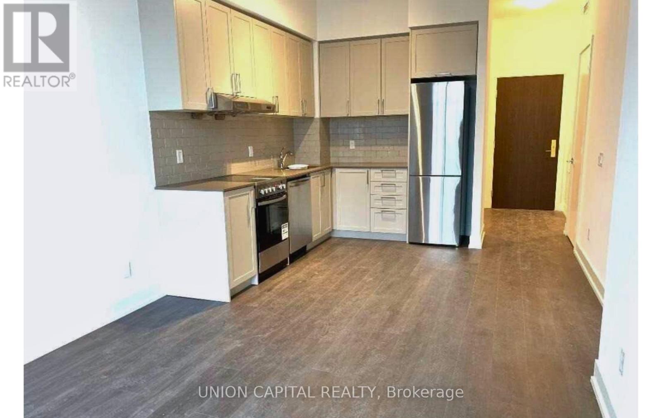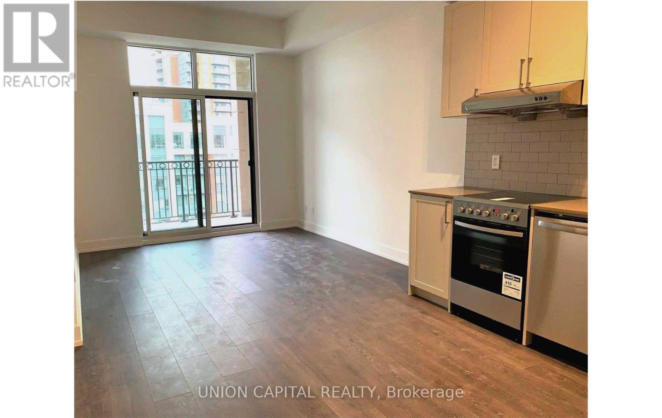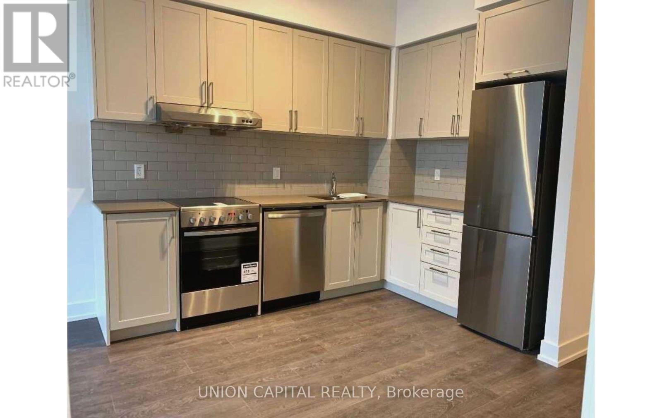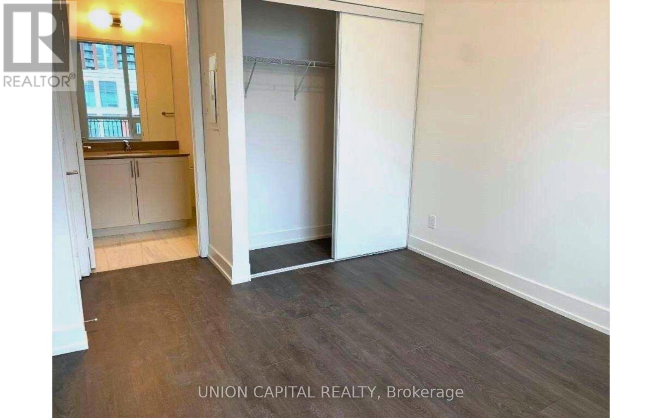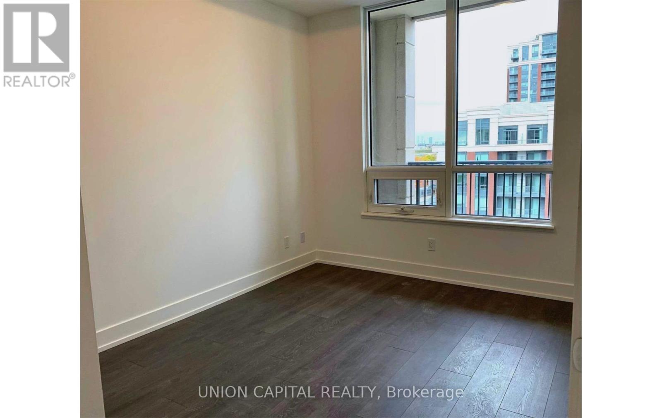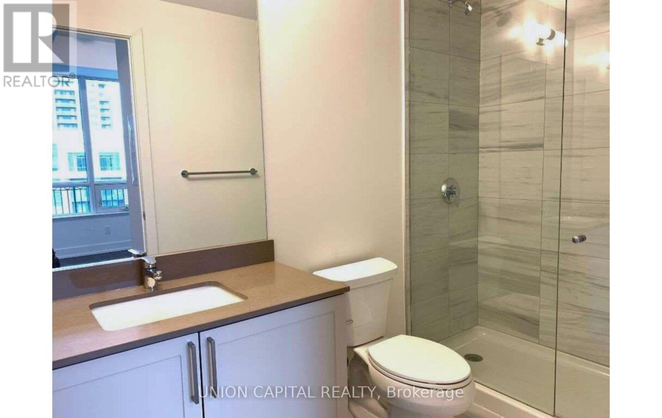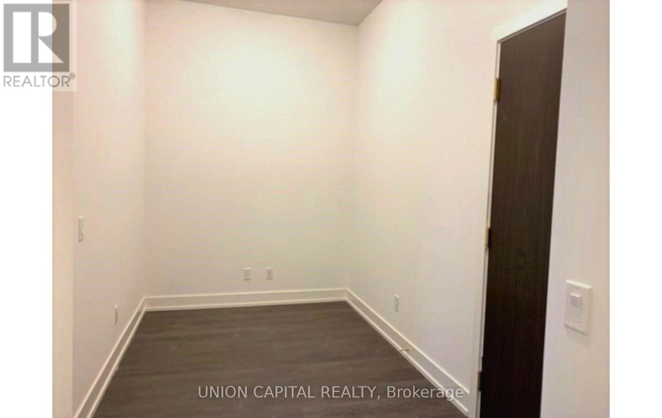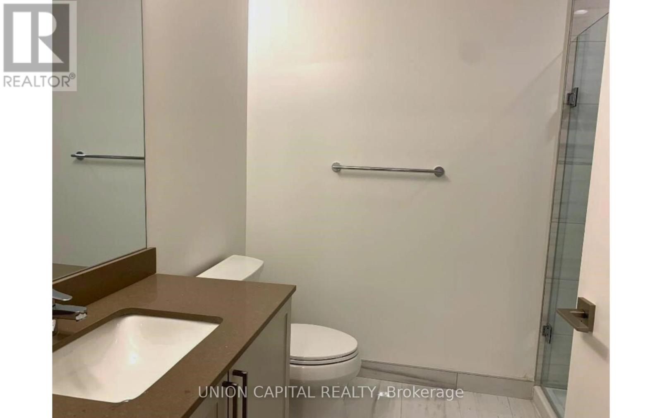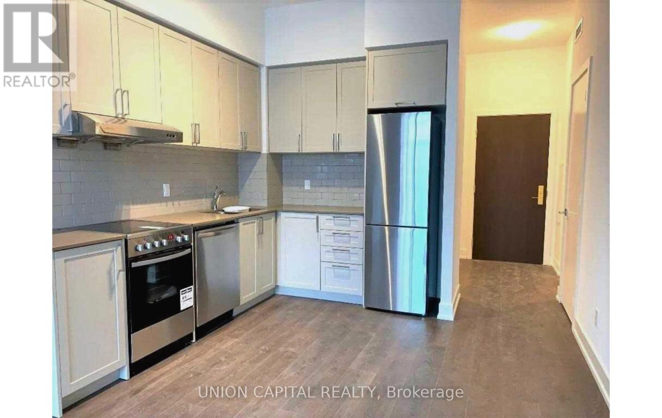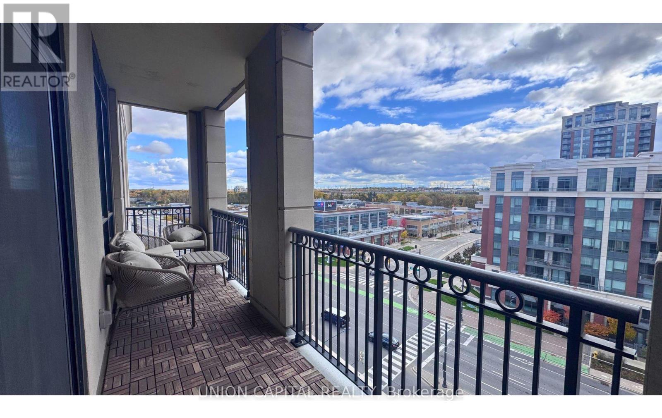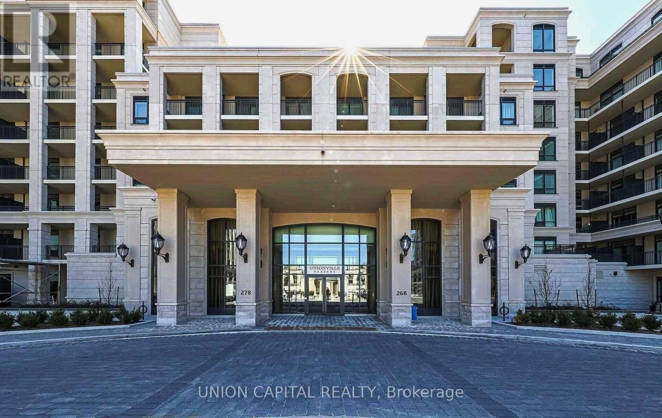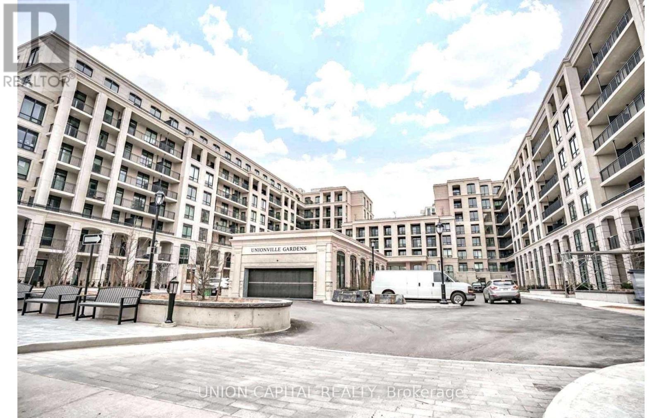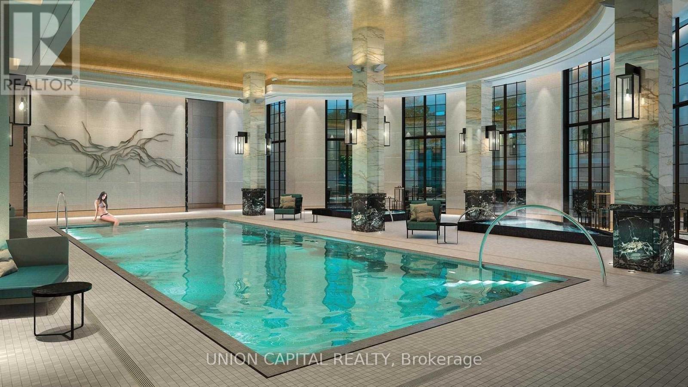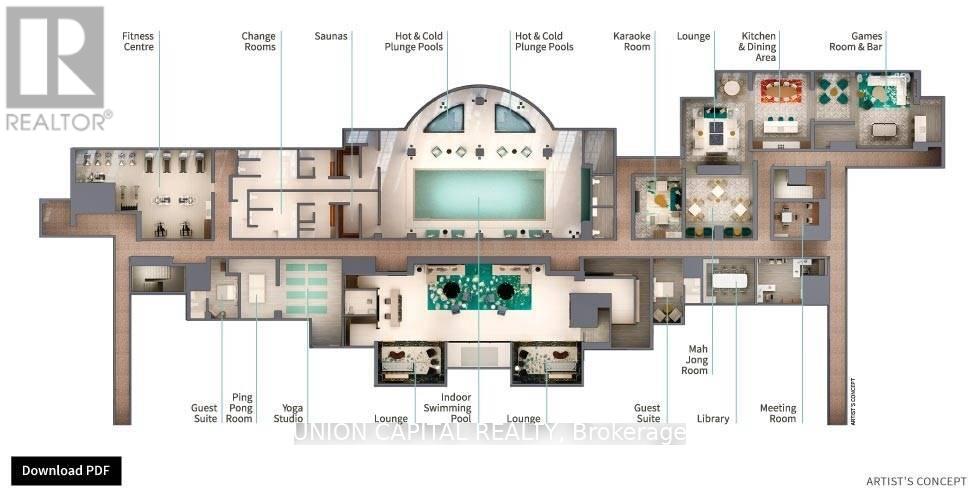815e - 278 Buchanan Drive Markham, Ontario L3R 6J1
2 Bedroom
2 Bathroom
600 - 699 sqft
Indoor Pool
Central Air Conditioning
Forced Air
$2,500 Monthly
Welcome To The Luxurious Unionville Gardens, 1 Bedroom + 1 Den And 2 Full Baths Located In The Heart Of Unionville. East Exposure, Bright And Spacious, 9' Ceiling, Laminate Floor Throughout, Quartz Countertops, Spacious Private Balcony, 1 Locker & 1 Parking Space Included. Most Convenient And Sought-After Location. Equipped With Amazing Condo Amenities And Close To All Other Amenities Such As Shopping, Grocery Stores, Restaurants, Theatres, Public Transit, Amazing Schools, Hwy 404, 407, And More. (id:60365)
Property Details
| MLS® Number | N12480557 |
| Property Type | Single Family |
| Community Name | Unionville |
| AmenitiesNearBy | Park, Public Transit, Schools |
| CommunityFeatures | Pets Allowed With Restrictions |
| Features | Balcony |
| ParkingSpaceTotal | 1 |
| PoolType | Indoor Pool |
Building
| BathroomTotal | 2 |
| BedroomsAboveGround | 1 |
| BedroomsBelowGround | 1 |
| BedroomsTotal | 2 |
| Amenities | Security/concierge, Exercise Centre, Party Room, Sauna, Visitor Parking, Storage - Locker |
| BasementType | None |
| CoolingType | Central Air Conditioning |
| ExteriorFinish | Concrete |
| FlooringType | Laminate |
| FoundationType | Unknown |
| HeatingFuel | Natural Gas |
| HeatingType | Forced Air |
| SizeInterior | 600 - 699 Sqft |
| Type | Apartment |
Parking
| Underground | |
| Garage |
Land
| Acreage | No |
| LandAmenities | Park, Public Transit, Schools |
Rooms
| Level | Type | Length | Width | Dimensions |
|---|---|---|---|---|
| Main Level | Primary Bedroom | 3.35 m | 3.05 m | 3.35 m x 3.05 m |
| Main Level | Living Room | 3.38 m | 3.12 m | 3.38 m x 3.12 m |
| Main Level | Dining Room | 3.38 m | 3.12 m | 3.38 m x 3.12 m |
| Main Level | Kitchen | 3.38 m | 3.12 m | 3.38 m x 3.12 m |
https://www.realtor.ca/real-estate/29029103/815e-278-buchanan-drive-markham-unionville-unionville
Simon Tung
Salesperson
Union Capital Realty
245 West Beaver Creek Rd #9b
Richmond Hill, Ontario L4B 1L1
245 West Beaver Creek Rd #9b
Richmond Hill, Ontario L4B 1L1

