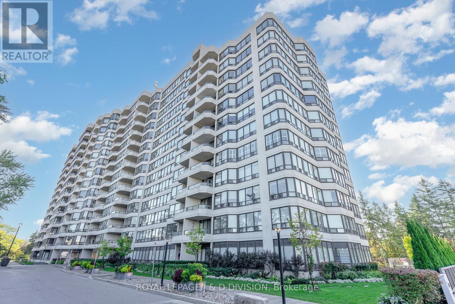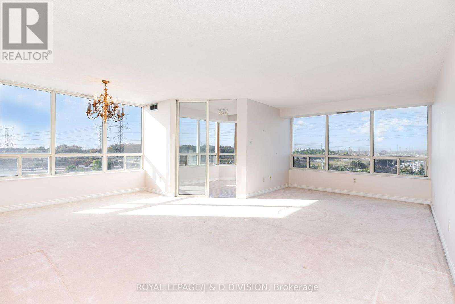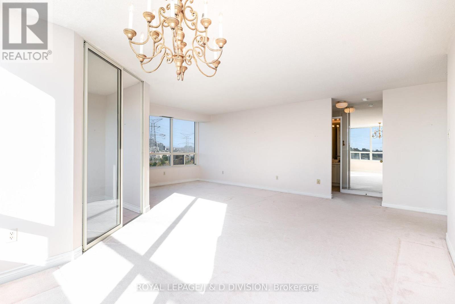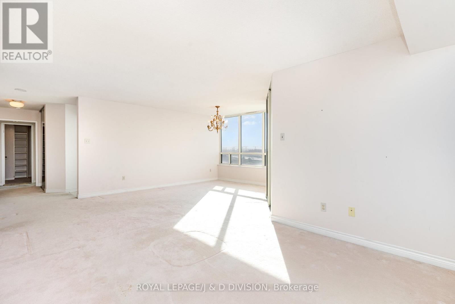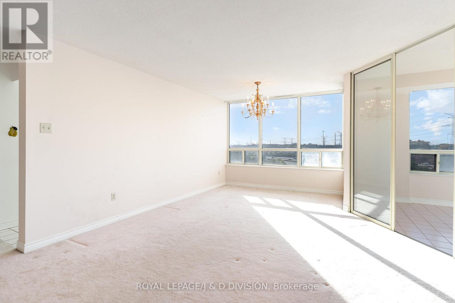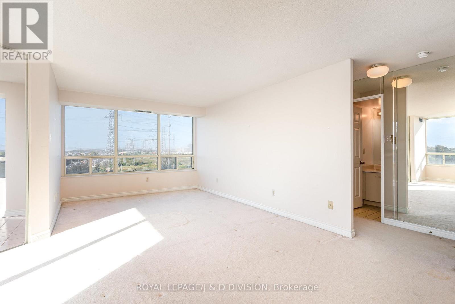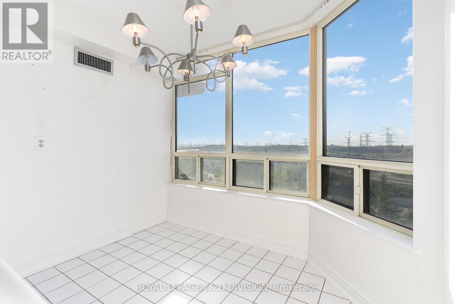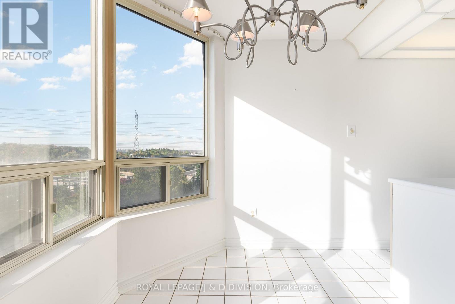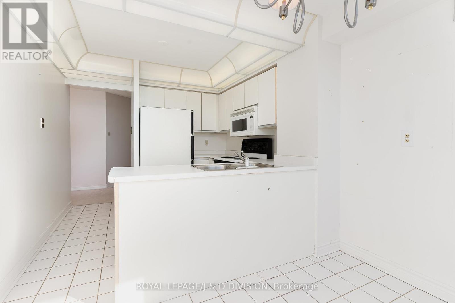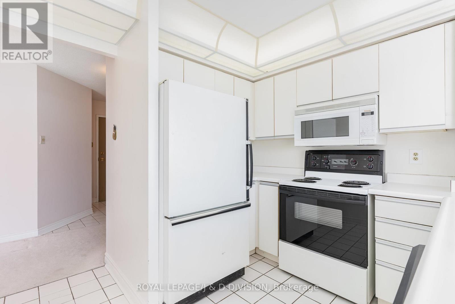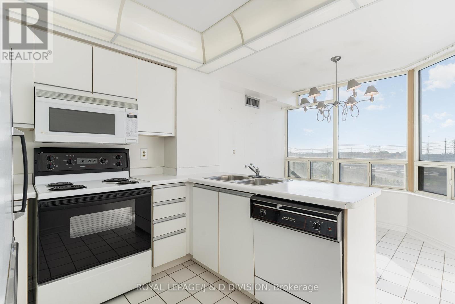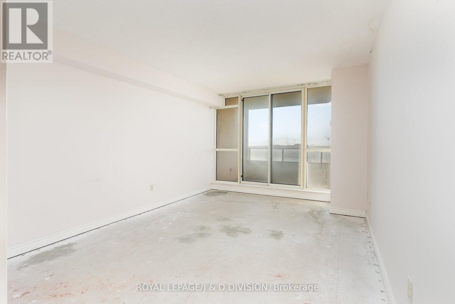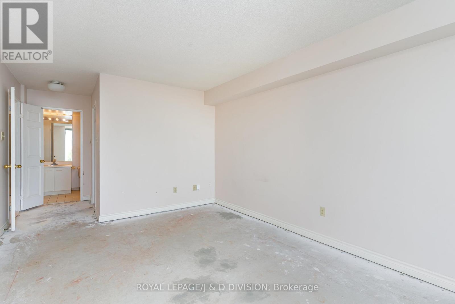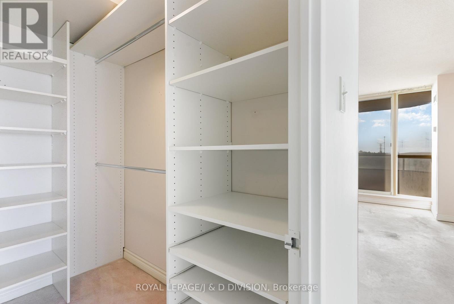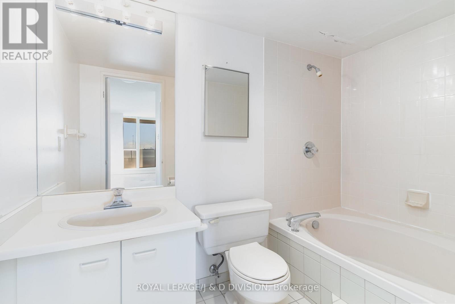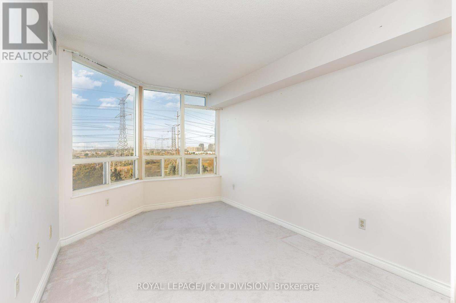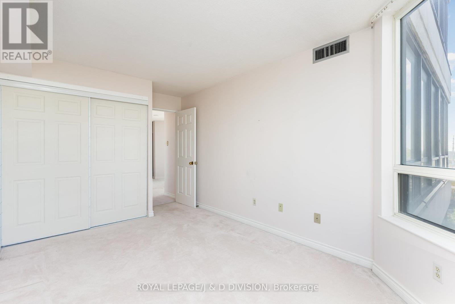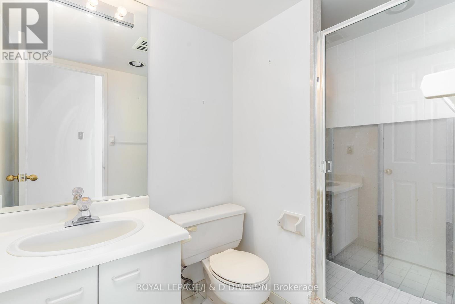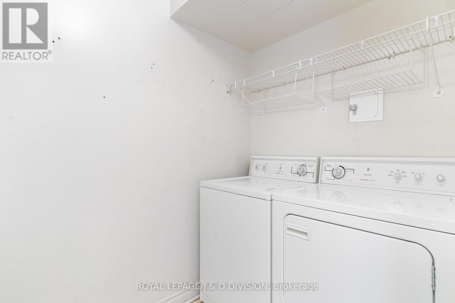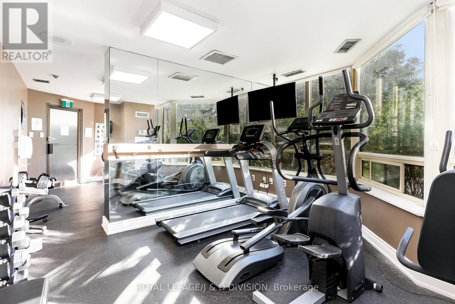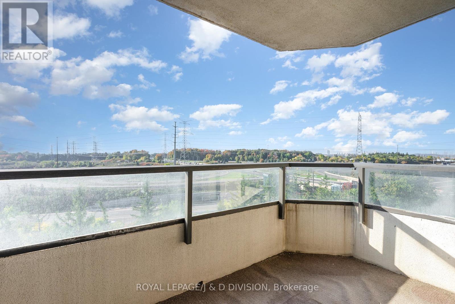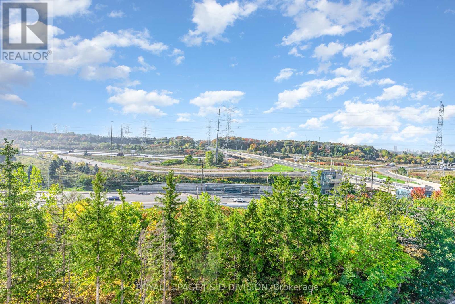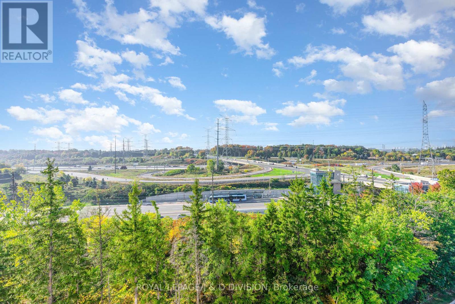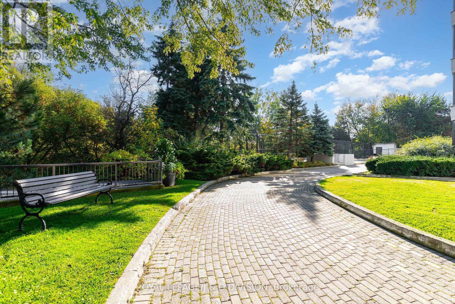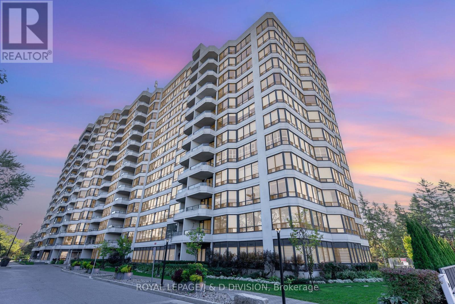815 - 8501 Bayview Avenue Richmond Hill, Ontario L4B 3J7
$579,000Maintenance, Heat, Common Area Maintenance, Electricity, Insurance, Water, Parking, Cable TV
$1,354.01 Monthly
Maintenance, Heat, Common Area Maintenance, Electricity, Insurance, Water, Parking, Cable TV
$1,354.01 MonthlyOpportunity Knocks, One of the largest 2 bedroom suites in Bayview Towers. A corner suite with a very bright south-west exposure, the Boca Ratan Model is approximately 1352 square feet (per builder's plan). This unit needs to be renovated and is a blank canvas to make it the way you like. Property and all chattels are being sold in "as-is" condition. Good parking spot close to elevator. Building is currently undergoing major improvements - lobby and hallways being refurbished, exterior & balcony refinishing. Maintenance fees include all utilities, cable TV and internet. Building amenities include a pool, outdoor tennis court, squash court, gym, sauna, meeting/party room, 24-hour concierge, and more. Just steps to a shopping plaza with Loblaws, Walmart, Home Depot, Canadian Tire, and Staples. Minutes to Hwy 7, 404 and 407, Mackenzie Heath Hospital, top-rated schools, and parks. Status Certificate is available. (id:60365)
Property Details
| MLS® Number | N12449433 |
| Property Type | Single Family |
| Community Name | Doncrest |
| CommunityFeatures | Pet Restrictions |
| Features | Balcony, In Suite Laundry |
| ParkingSpaceTotal | 1 |
| PoolType | Outdoor Pool |
| Structure | Tennis Court |
Building
| BathroomTotal | 2 |
| BedroomsAboveGround | 2 |
| BedroomsBelowGround | 1 |
| BedroomsTotal | 3 |
| Amenities | Security/concierge, Exercise Centre, Party Room, Visitor Parking |
| Appliances | All, Dishwasher, Dryer, Microwave, Stove, Washer, Refrigerator |
| CoolingType | Central Air Conditioning |
| ExteriorFinish | Concrete |
| HeatingFuel | Natural Gas |
| HeatingType | Forced Air |
| SizeInterior | 1200 - 1399 Sqft |
| Type | Apartment |
Parking
| Underground | |
| Garage |
Land
| Acreage | No |
Rooms
| Level | Type | Length | Width | Dimensions |
|---|---|---|---|---|
| Flat | Living Room | 6.48 m | 3.35 m | 6.48 m x 3.35 m |
| Flat | Dining Room | 3.96 m | 3.05 m | 3.96 m x 3.05 m |
| Flat | Kitchen | 4.87 m | 2.56 m | 4.87 m x 2.56 m |
| Flat | Primary Bedroom | 4.57 m | 3.35 m | 4.57 m x 3.35 m |
| Flat | Bedroom 2 | 3.96 m | 2.81 m | 3.96 m x 2.81 m |
| Flat | Solarium | 3.35 m | 2.43 m | 3.35 m x 2.43 m |
| Flat | Laundry Room | 2.55 m | 1.41 m | 2.55 m x 1.41 m |
https://www.realtor.ca/real-estate/28961278/815-8501-bayview-avenue-richmond-hill-doncrest-doncrest
George Klump
Salesperson
477 Mt. Pleasant Road
Toronto, Ontario M4S 2L9

