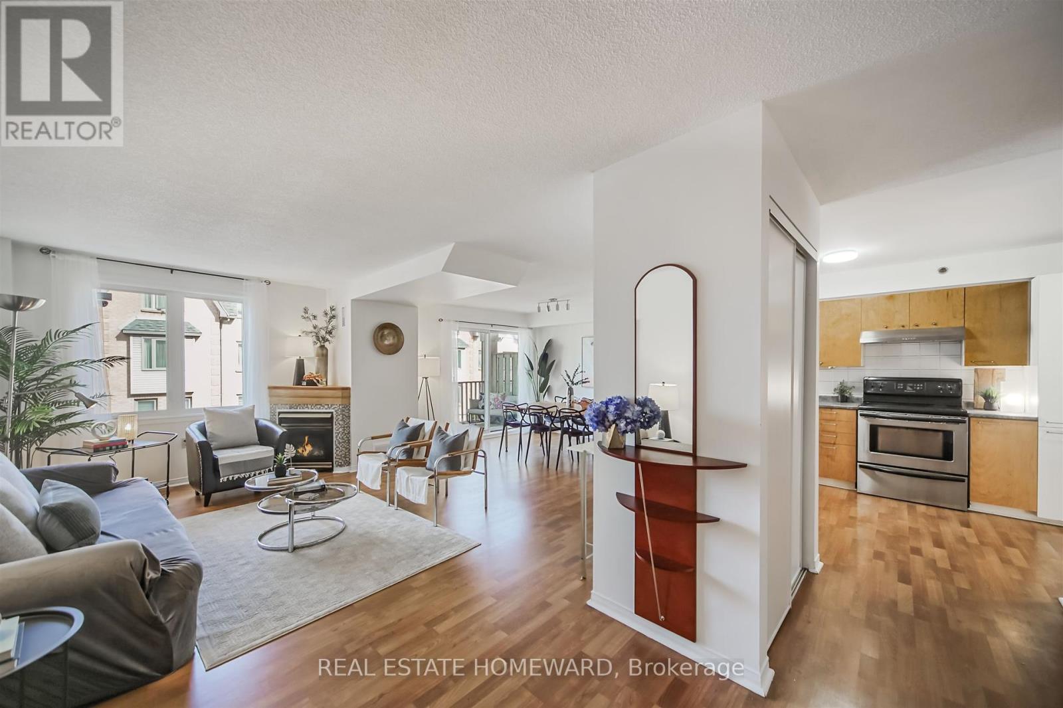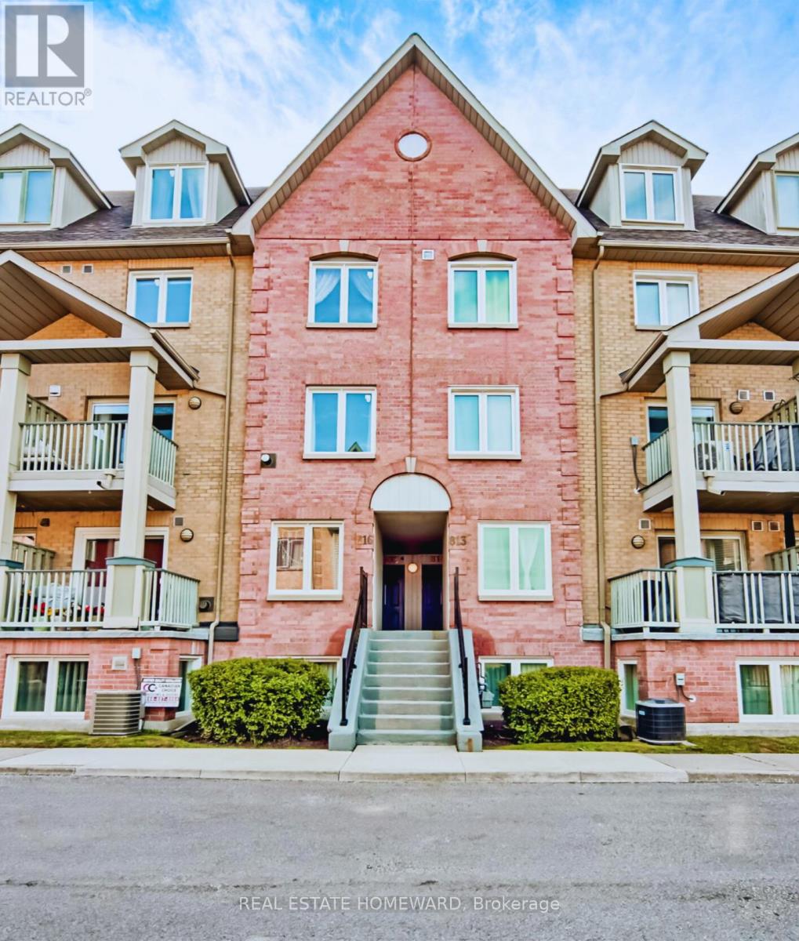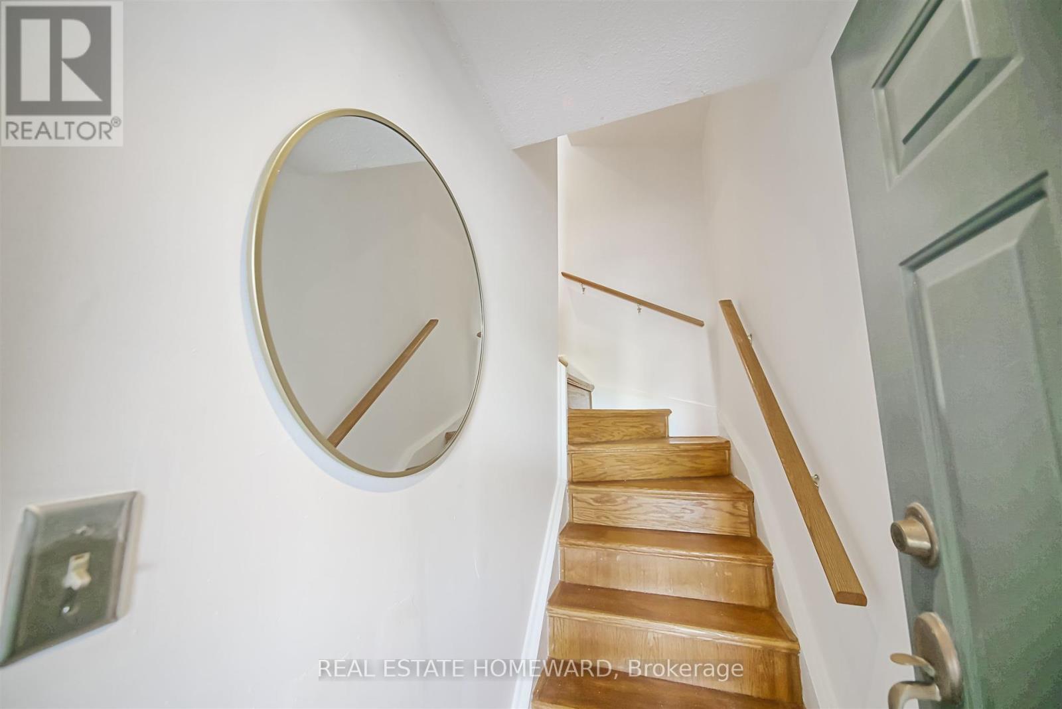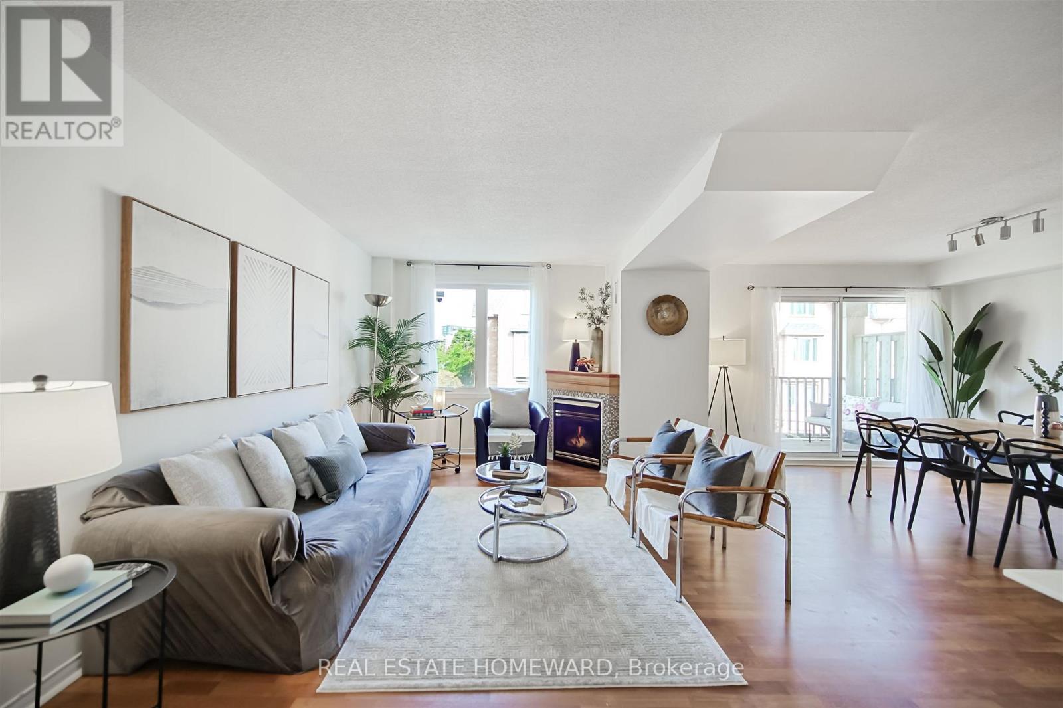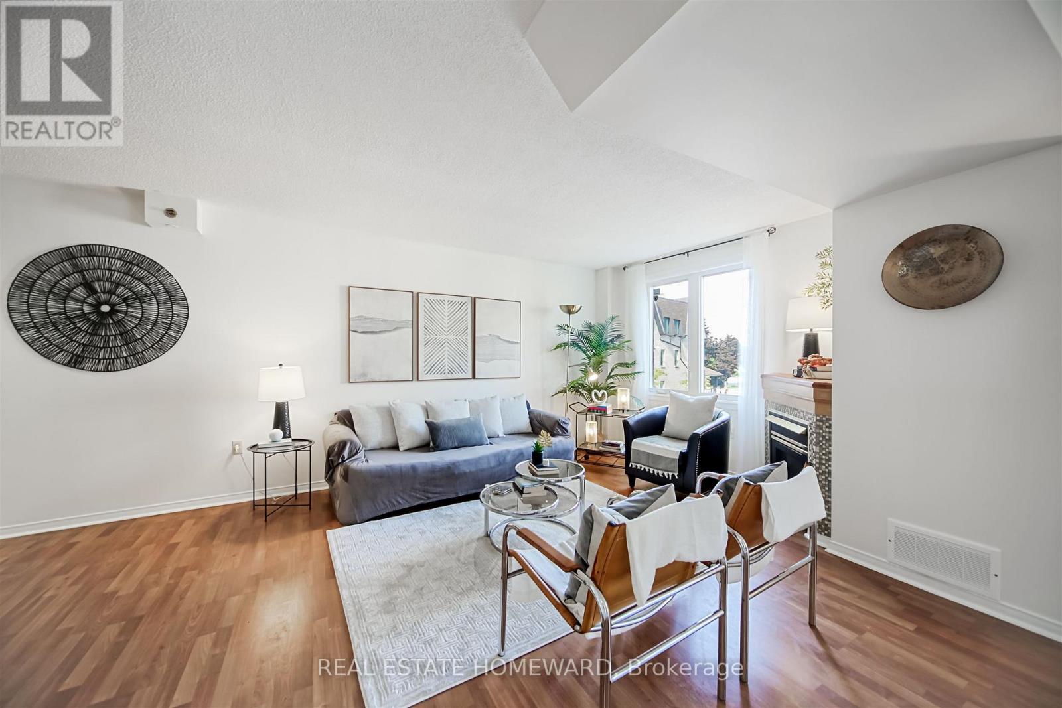815 - 75 Weldrick Road E Richmond Hill, Ontario L4C 0H9
$758,000Maintenance, Water, Insurance, Parking
$448 Monthly
Maintenance, Water, Insurance, Parking
$448 MonthlyThis spacious 1,800+ sq ft townhome stands out as one of the largest in the complex, featuring distinctive upgrades designed by its original architect-owner. The enhancements include an improved main floor layout, a primary ensuite with a jacuzzi tub, and a venting skylight increasing air flow and natural light, to name a few. The bright, open-concept main level connects a well-appointed kitchen to the spacious living/dining combo, complete with a cozy fireplace and private balcony. Upstairs, the primary loft serves as a serene retreat with a sitting area, his-and-hers closets, and an ensuite. Two bedrooms, both generously sized, offer comfortable living space and flexibility. Practical perks include two parking spots (steps from the elevator) and a storage locker. The unbeatable location is a short distance to Richmond Hill GO Station, Highways 407/404, and nearby Hillcrest Mall with T&T Supermarket, H Mart, Winners, and no shortage of dining options. Also nearby are excellent public and private Montessori Schools. (id:60365)
Property Details
| MLS® Number | N12345791 |
| Property Type | Single Family |
| Community Name | Observatory |
| CommunityFeatures | Pet Restrictions |
| EquipmentType | Water Heater |
| Features | Balcony, Carpet Free |
| ParkingSpaceTotal | 2 |
| RentalEquipmentType | Water Heater |
Building
| BathroomTotal | 6 |
| BedroomsAboveGround | 3 |
| BedroomsTotal | 3 |
| Amenities | Storage - Locker |
| Appliances | Garage Door Opener Remote(s), Blinds, Dishwasher, Dryer, Range, Stove, Washer, Refrigerator |
| CoolingType | Central Air Conditioning |
| ExteriorFinish | Brick |
| FireplacePresent | Yes |
| HalfBathTotal | 1 |
| HeatingFuel | Natural Gas |
| HeatingType | Forced Air |
| StoriesTotal | 3 |
| SizeInterior | 1800 - 1999 Sqft |
| Type | Row / Townhouse |
Parking
| Underground | |
| Garage |
Land
| Acreage | No |
Bonnie Visentin
Salesperson
1858 Queen Street E.
Toronto, Ontario M4L 1H1

