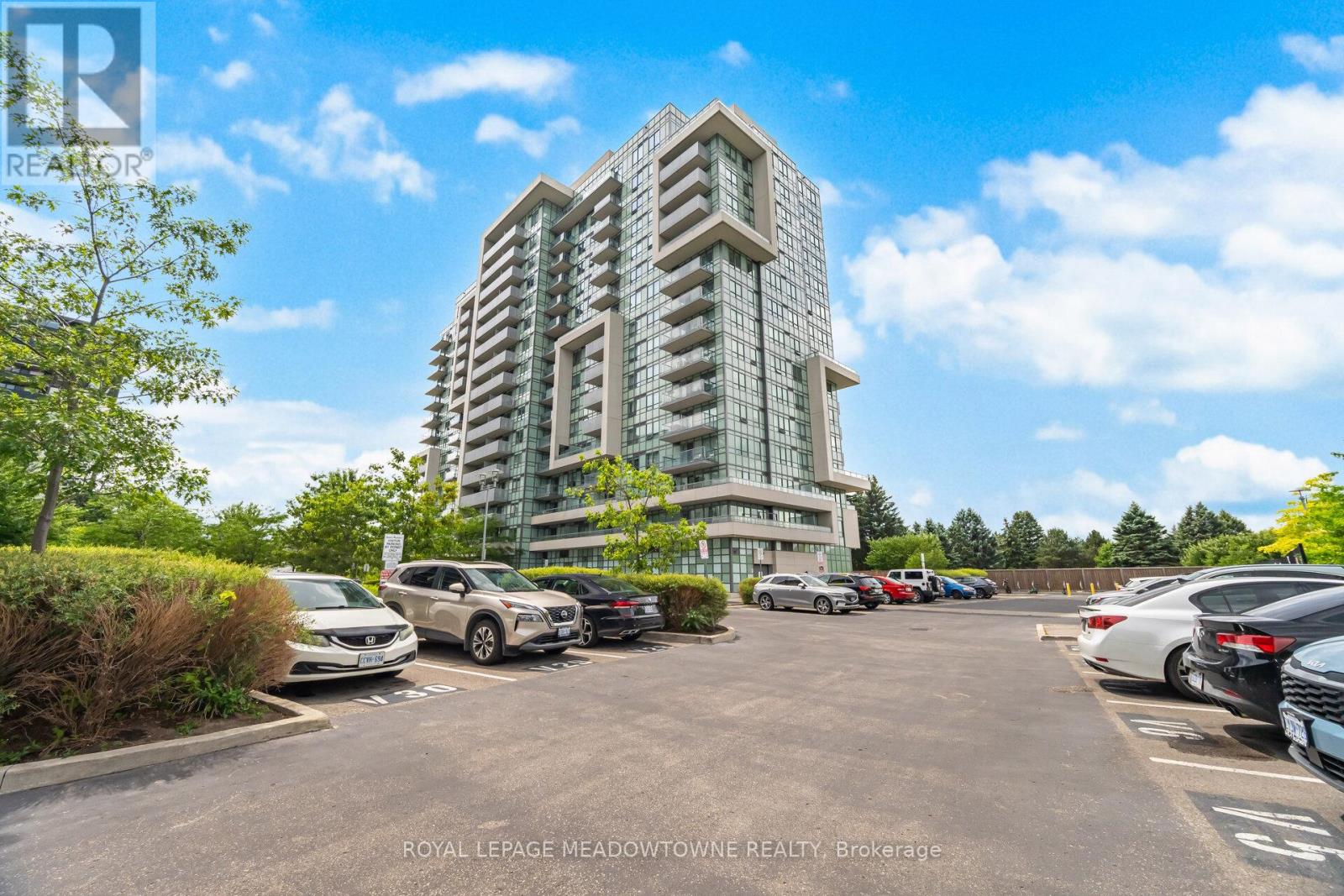815 - 1346 Danforth Road Toronto, Ontario M1J 0A9
$449,000Maintenance, Insurance, Water
$362 Monthly
Maintenance, Insurance, Water
$362 MonthlyWelcome To This Modern, Open Concept 1 Bed 1 Bath Condo In Danforth Village Estates! This Bright And Airy Unit Features a Sleek Kitchen With Breakfast Bar, Spacious Living And Dining Area And Walk Out To A Private Balcony. It Also Has A Stacked Washer And Dryer For Added Convenience As Well As One Underground Parking Spot!! This Well Maintained Building Has A Fully Equipped Gym And Is Close To All Amenities And Walking Distance To TTC, Go Station, Eglinton Crosstown, Schools, Parks, Shopping And Restaurants. A Perfect Opportunity For First Time Buyers Or Investors With Low Maintenance Fee! Don't Miss Out On Seeing This Stylish And Functional Space included! (id:60365)
Property Details
| MLS® Number | E12413681 |
| Property Type | Single Family |
| Community Name | Eglinton East |
| AmenitiesNearBy | Hospital, Park, Place Of Worship |
| CommunityFeatures | Pet Restrictions |
| Features | Conservation/green Belt, Balcony, In Suite Laundry |
| ParkingSpaceTotal | 1 |
Building
| BathroomTotal | 1 |
| BedroomsAboveGround | 1 |
| BedroomsTotal | 1 |
| Age | 6 To 10 Years |
| Appliances | Garage Door Opener Remote(s), Water Heater, Blinds, Dishwasher, Dryer, Hood Fan, Stove, Washer, Whirlpool, Refrigerator |
| CoolingType | Central Air Conditioning |
| ExteriorFinish | Concrete |
| FlooringType | Carpeted, Laminate |
| HeatingFuel | Electric |
| HeatingType | Forced Air |
| SizeInterior | 500 - 599 Sqft |
| Type | Apartment |
Parking
| Underground | |
| Garage |
Land
| Acreage | No |
| LandAmenities | Hospital, Park, Place Of Worship |
Rooms
| Level | Type | Length | Width | Dimensions |
|---|---|---|---|---|
| Main Level | Living Room | 4.88 m | 3.2 m | 4.88 m x 3.2 m |
| Main Level | Dining Room | 4.88 m | 3.2 m | 4.88 m x 3.2 m |
| Main Level | Kitchen | 2.29 m | 2.44 m | 2.29 m x 2.44 m |
| Main Level | Primary Bedroom | 3.12 m | 2.9 m | 3.12 m x 2.9 m |
Nicole Vijayasingham
Salesperson
475 Main Street East
Milton, Ontario L9T 1R1






































