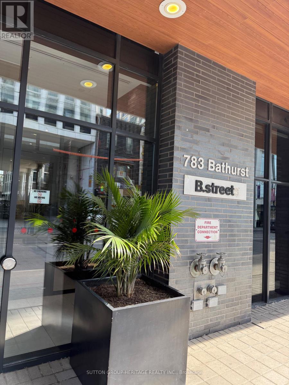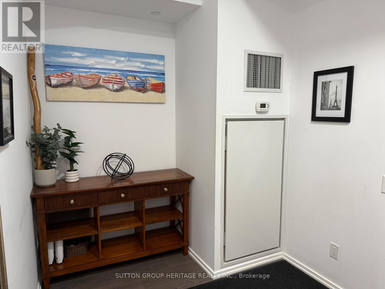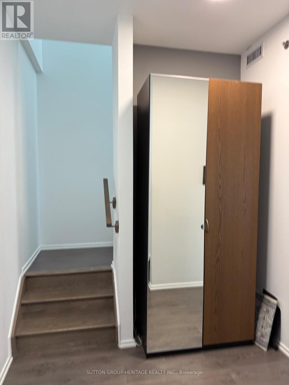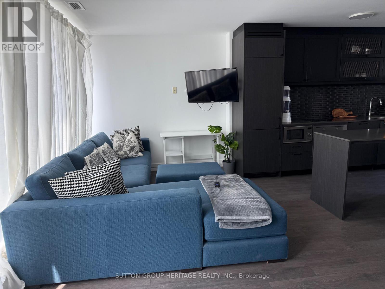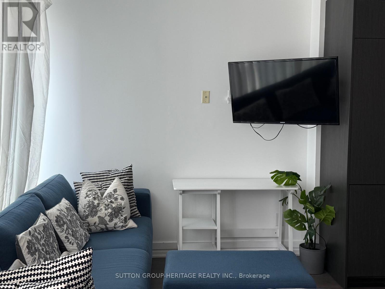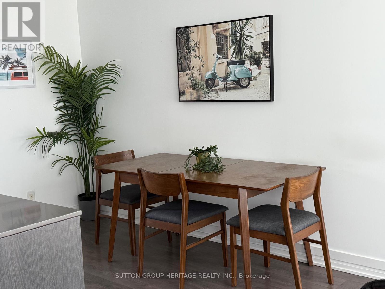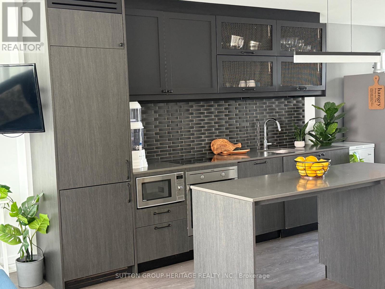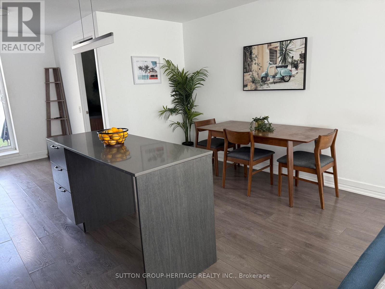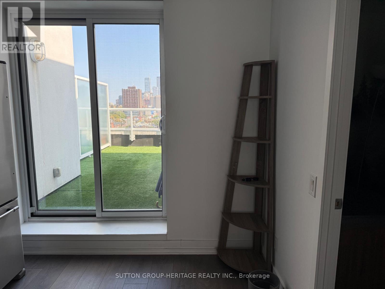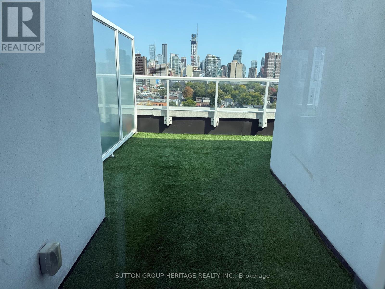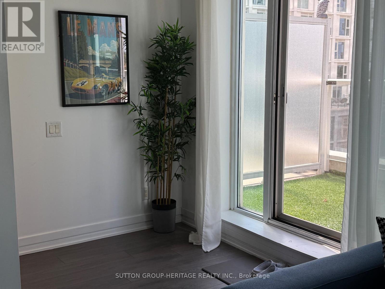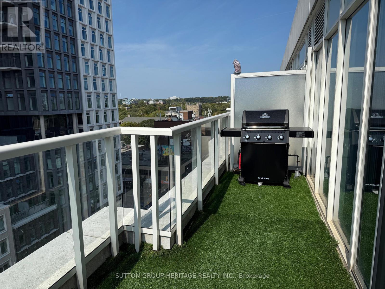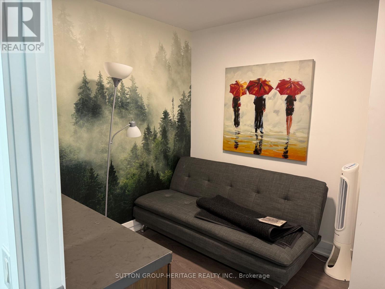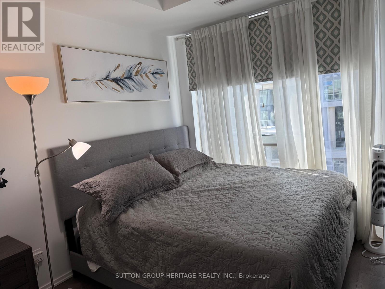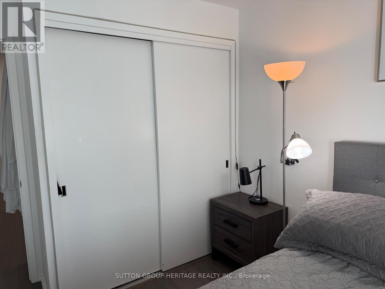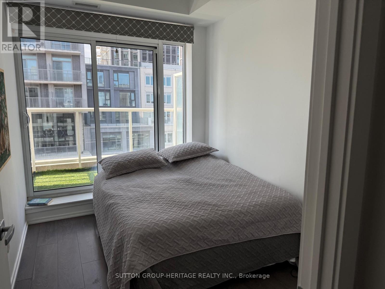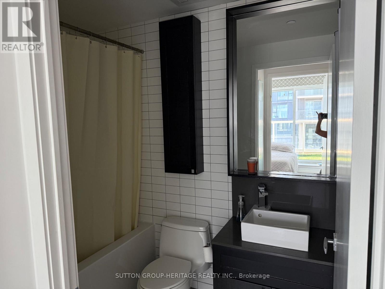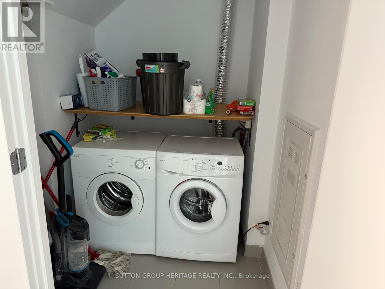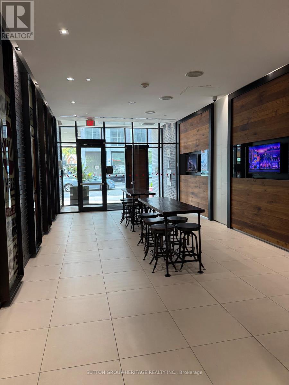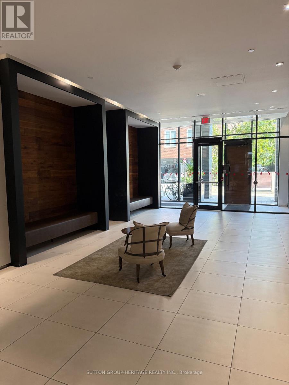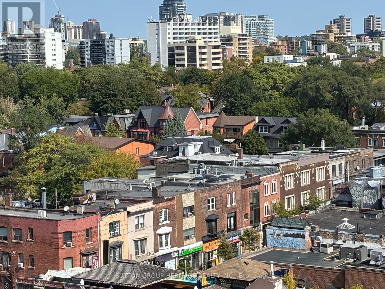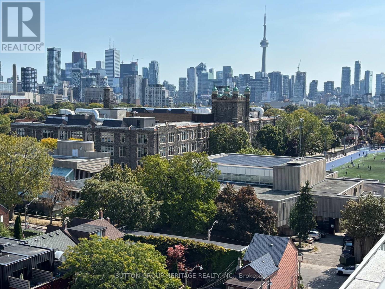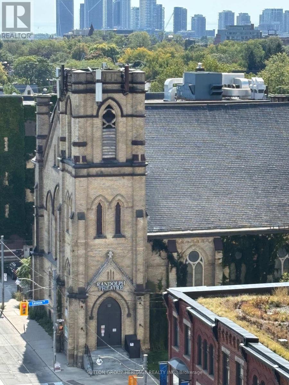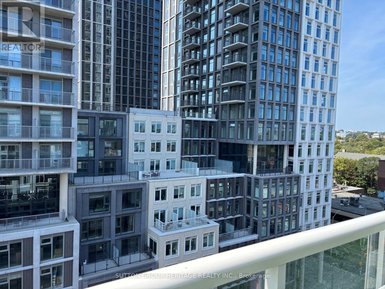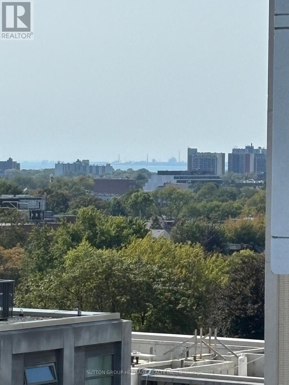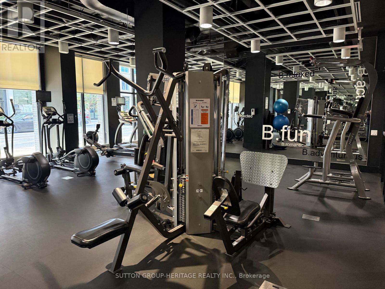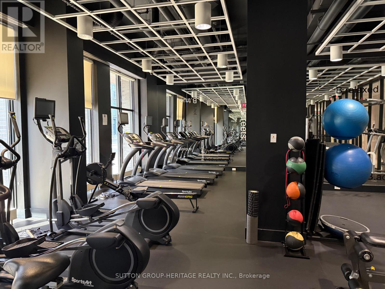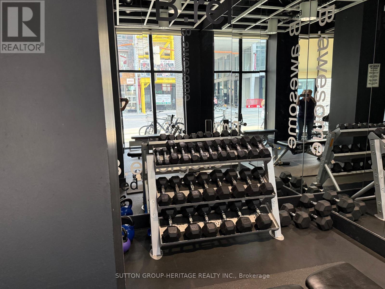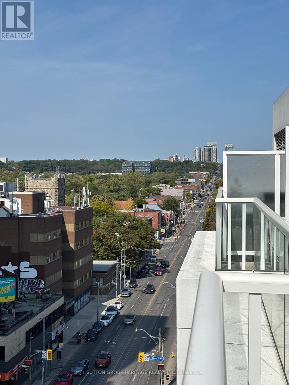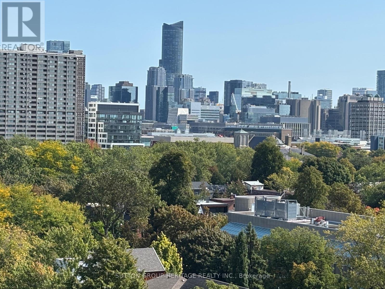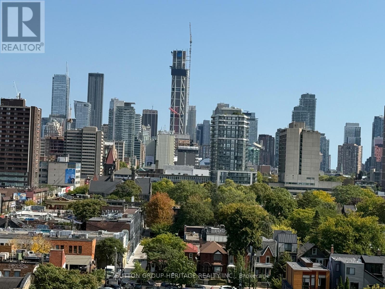814 - 783 Bathurst Street Toronto, Ontario M5A 0A8
$1,137,500Maintenance, Heat, Common Area Maintenance, Parking, Insurance
$1,037 Monthly
Maintenance, Heat, Common Area Maintenance, Parking, Insurance
$1,037 MonthlyWelcome to 783 Bathurst St. This 2 storey Penthouse in B. Street Condos boasts 2 +1 bedrooms 1107 sq ft, 3 private terraces, Breathtaking East and West views of Toronto Skyline and the CN Tower - Enjoy the Sunrises & Sunsets! Feels more like a home than a condo. The nine storey Boutique building has easy access to the cultural centres of the Annex and easy access to public transportation. The open concept floor plan features the kitchen with a centre island, stainless steel appliances and quartz counters. The living and dining area flow together for entertaining and both have a walk out to generous size terraces. There is a barbecue for those summer cook outs. The ensuite laundry, primary bedroom and 2nd bedroom are on the main floor. The generous size locker is located in front of the parking spot and has steel doors. The building offers Concierge, Fitness Centre, Secure underground parking plus visitor parking, party room w kitchen & bar, Guest suite, Media/internet lounge, underground bike storage. (id:60365)
Property Details
| MLS® Number | C12419329 |
| Property Type | Single Family |
| Community Name | Annex |
| AmenitiesNearBy | Public Transit |
| CommunityFeatures | Pet Restrictions |
| Features | Elevator |
| ParkingSpaceTotal | 1 |
| ViewType | View, City View, View Of Water |
Building
| BathroomTotal | 1 |
| BedroomsAboveGround | 2 |
| BedroomsBelowGround | 1 |
| BedroomsTotal | 3 |
| Amenities | Recreation Centre, Exercise Centre, Storage - Locker |
| Appliances | Range, Dishwasher, Dryer, Microwave, Oven, Hood Fan, Stove, Washer, Window Coverings, Refrigerator |
| CoolingType | Central Air Conditioning |
| ExteriorFinish | Brick, Concrete |
| FlooringType | Laminate, Ceramic |
| HeatingFuel | Natural Gas |
| HeatingType | Forced Air |
| StoriesTotal | 2 |
| SizeInterior | 1000 - 1199 Sqft |
| Type | Apartment |
Parking
| Underground | |
| Garage |
Land
| Acreage | No |
| LandAmenities | Public Transit |
Rooms
| Level | Type | Length | Width | Dimensions |
|---|---|---|---|---|
| Main Level | Primary Bedroom | 3.75 m | 3 m | 3.75 m x 3 m |
| Main Level | Bedroom 2 | 3.55 m | 2.46 m | 3.55 m x 2.46 m |
| Main Level | Laundry Room | 1.84 m | 1.84 m | 1.84 m x 1.84 m |
| Upper Level | Kitchen | 5.52 m | 2.93 m | 5.52 m x 2.93 m |
| Upper Level | Living Room | 5.59 m | 2.5 m | 5.59 m x 2.5 m |
| Upper Level | Dining Room | 3.344 m | 2.08 m | 3.344 m x 2.08 m |
| Upper Level | Bedroom 3 | 2.71 m | 2.55 m | 2.71 m x 2.55 m |
https://www.realtor.ca/real-estate/28896648/814-783-bathurst-street-toronto-annex-annex
Colleen S. Brown
Broker
44 Baldwin Street
Whitby, Ontario L1M 1A2
Toney Arnold Brown
Salesperson
44 Baldwin Street
Whitby, Ontario L1M 1A2

