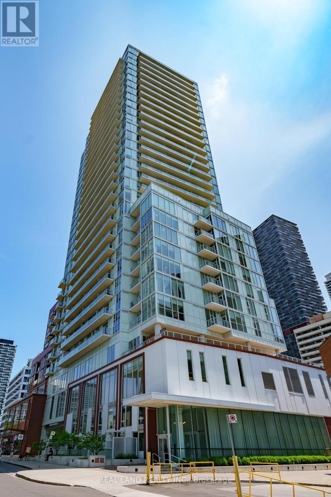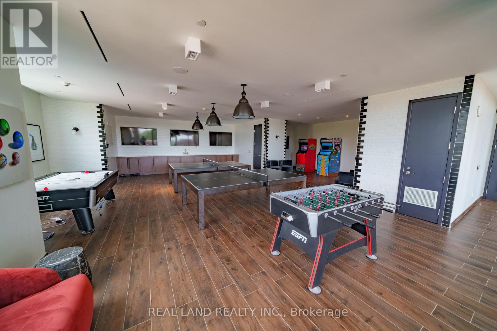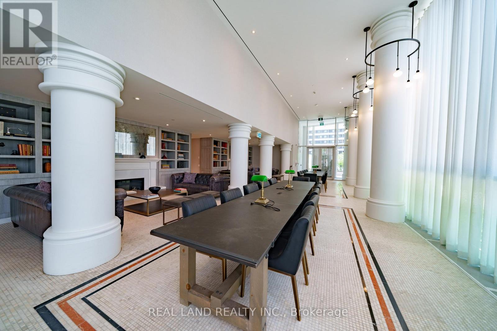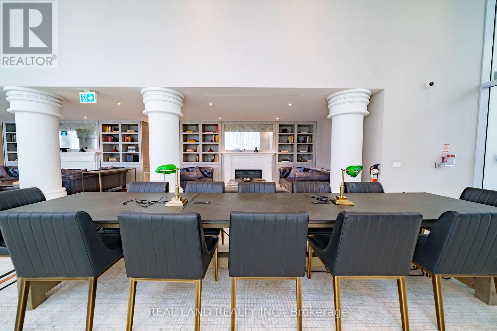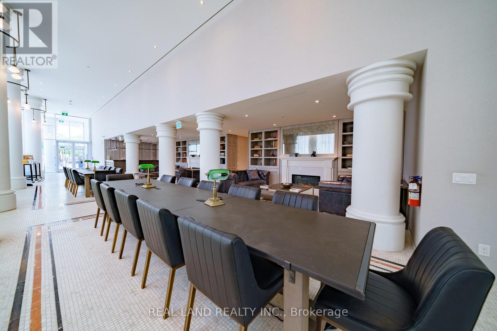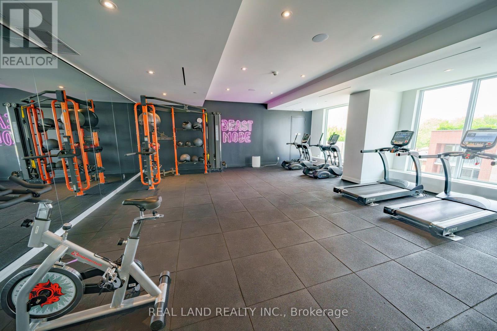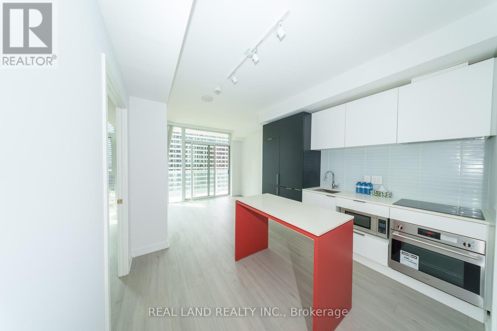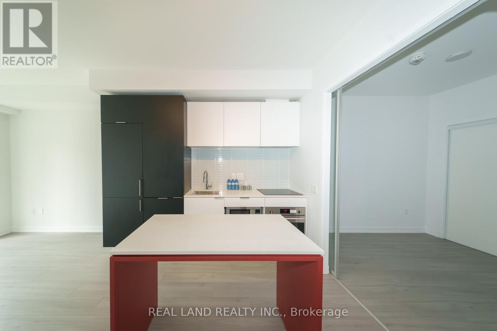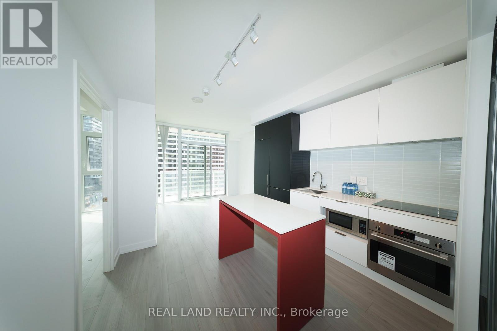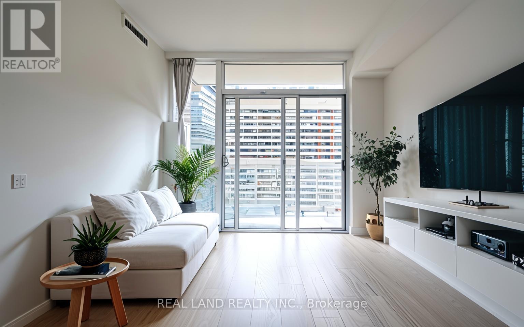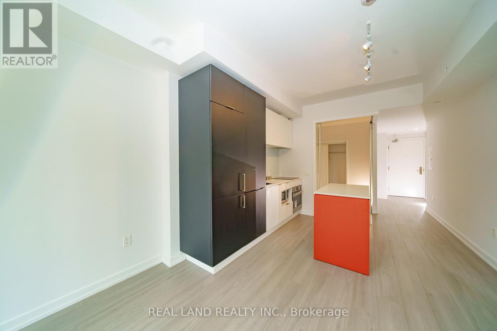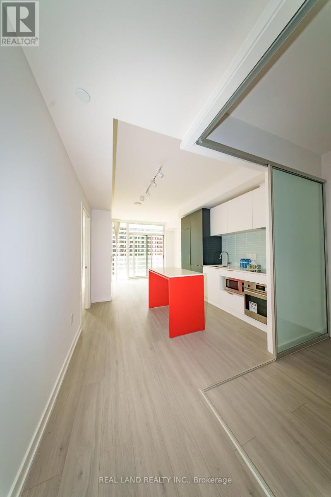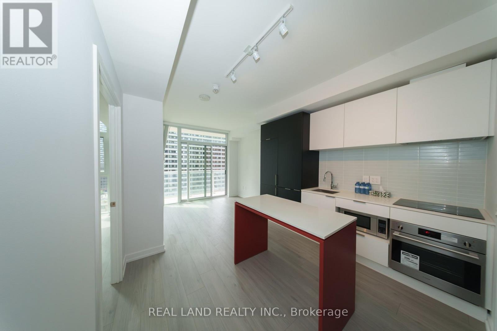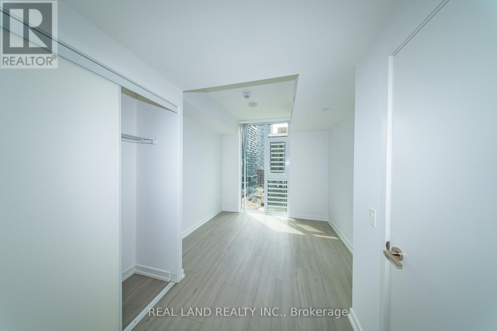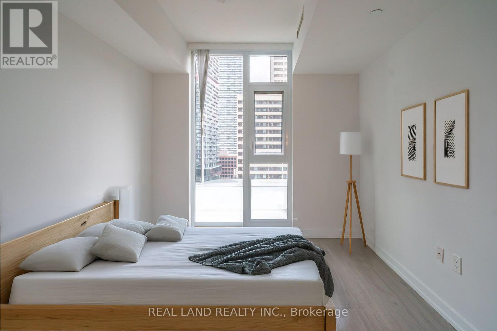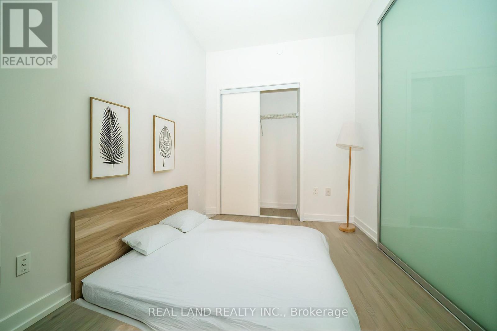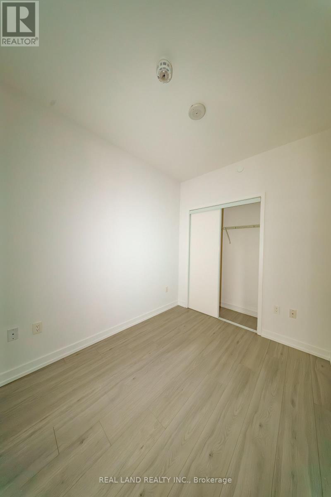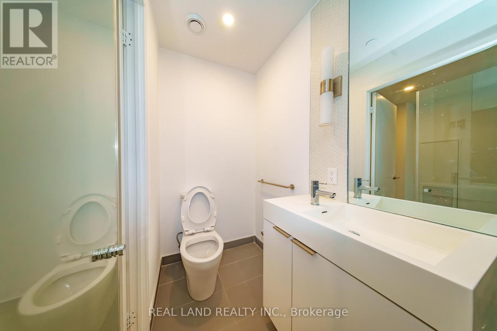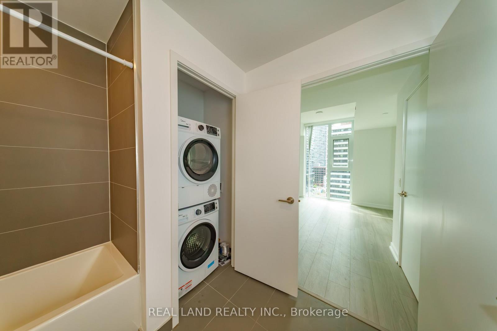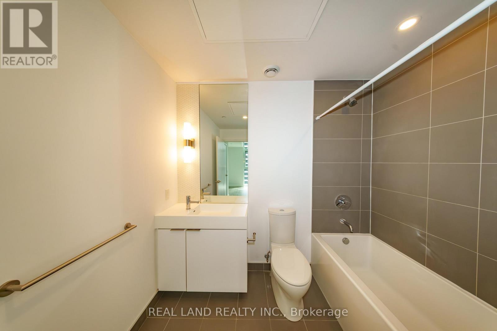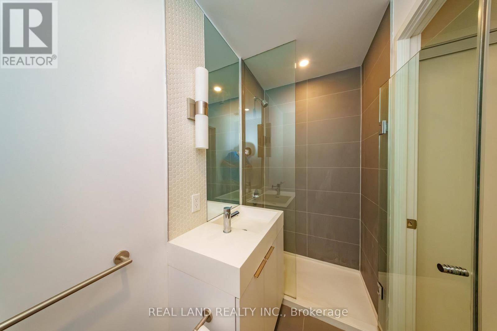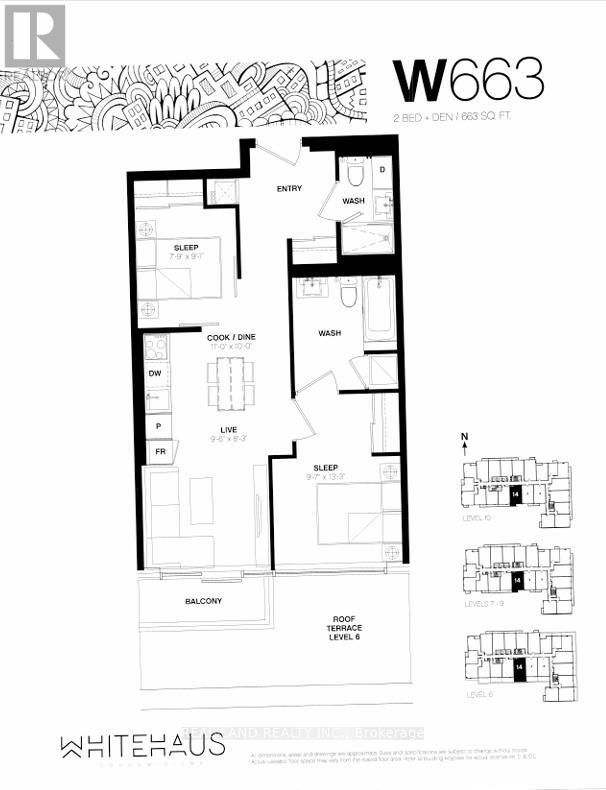814 - 33 Helendale Avenue Toronto, Ontario M4R 0A4
2 Bedroom
2 Bathroom
600 - 699 sqft
Central Air Conditioning
Forced Air
$2,700 Monthly
Spacious 663 SQ.FT. 2-bedroom 2-Bathroom Unit With Large Balcony At Yonge And Eglinton. A Modern Kitchen With Built-In High End Appliances. Large Floor to Ceiling Windows In Living Room and Primary Bedroom. Unobstructed Views. Washer & Dryer Upgrade (2023). Fresh Paint (2025). Upgraded Flooring (2025). Amazing Amenities Available In The Building, Including Exercise Room, Modern Lounge And Game Area. Walking Distance To Public Transit, Restaurants and Stores. Floor Plan attached. Easy Showing With Lockbox. (id:60365)
Property Details
| MLS® Number | C12532046 |
| Property Type | Single Family |
| Community Name | Yonge-Eglinton |
| CommunityFeatures | Pets Allowed With Restrictions |
| Features | Elevator, Balcony, Carpet Free, In Suite Laundry |
Building
| BathroomTotal | 2 |
| BedroomsAboveGround | 2 |
| BedroomsTotal | 2 |
| Age | 0 To 5 Years |
| Amenities | Security/concierge, Exercise Centre, Recreation Centre |
| Appliances | Blinds, Dishwasher, Dryer, Microwave, Oven, Stove, Washer, Refrigerator |
| BasementType | None |
| CoolingType | Central Air Conditioning |
| ExteriorFinish | Concrete |
| HeatingFuel | Natural Gas |
| HeatingType | Forced Air |
| SizeInterior | 600 - 699 Sqft |
| Type | Apartment |
Parking
| Underground | |
| Garage |
Land
| Acreage | No |
Rooms
| Level | Type | Length | Width | Dimensions |
|---|---|---|---|---|
| Main Level | Primary Bedroom | 4.05 m | 2.96 m | 4.05 m x 2.96 m |
| Main Level | Bedroom 2 | 2.77 m | 2.41 m | 2.77 m x 2.41 m |
| Main Level | Kitchen | 3.35 m | 3.05 m | 3.35 m x 3.05 m |
| Main Level | Living Room | 2.93 m | 2.53 m | 2.93 m x 2.53 m |
Gillian Xia
Salesperson
Real Land Realty Inc.
509 - 250 Consumers Road
Toronto, Ontario M2J 4V6
509 - 250 Consumers Road
Toronto, Ontario M2J 4V6

