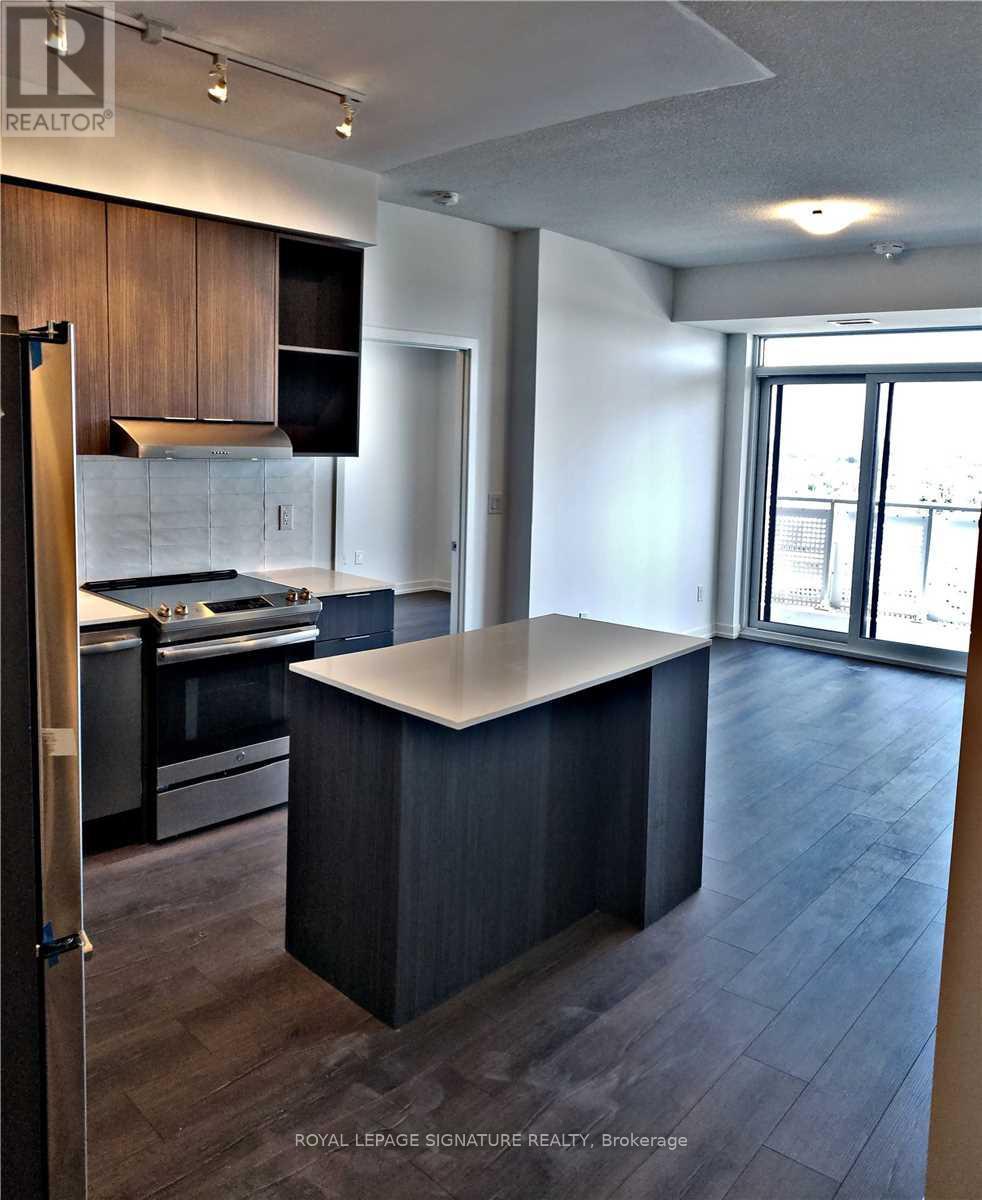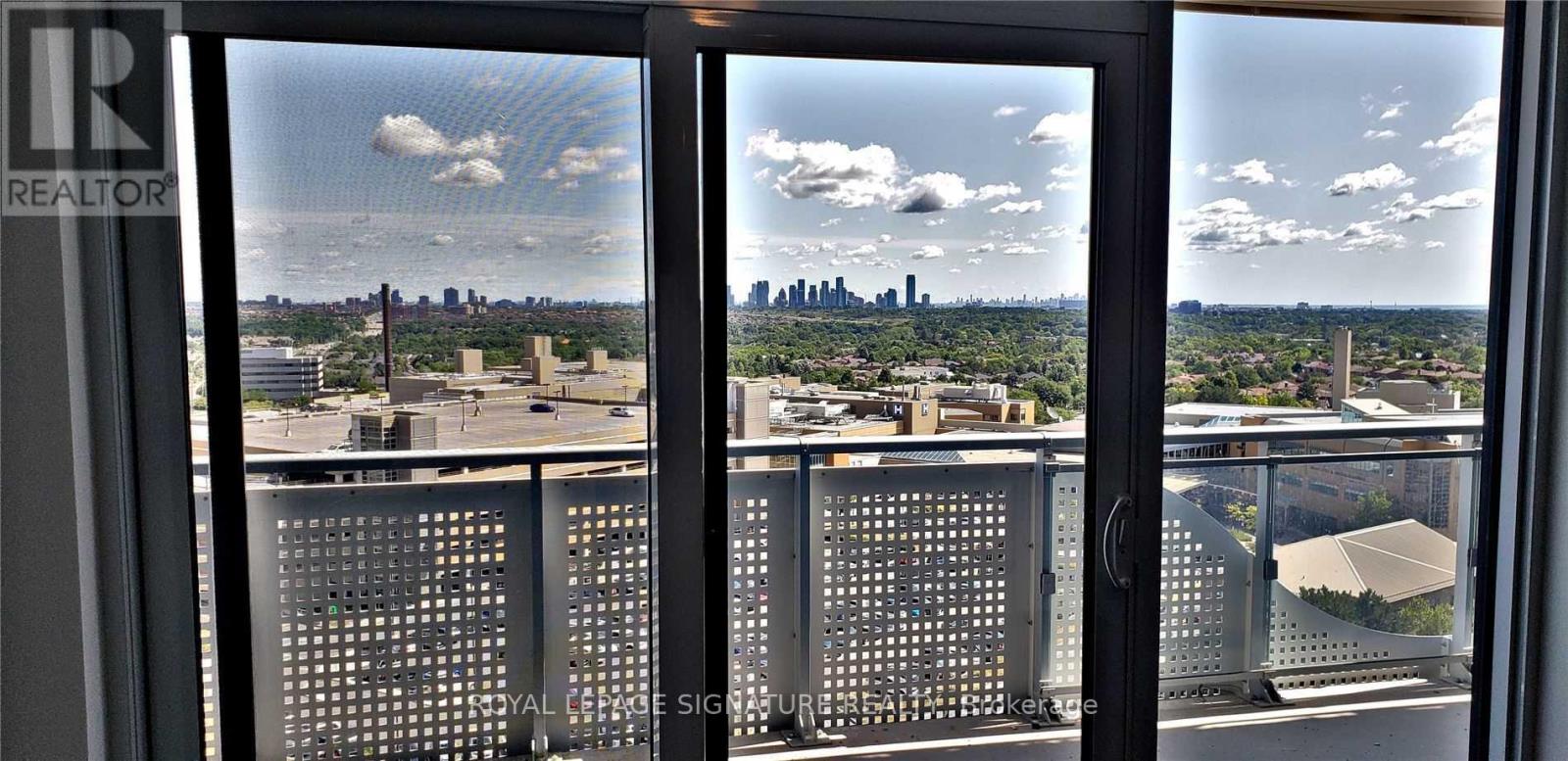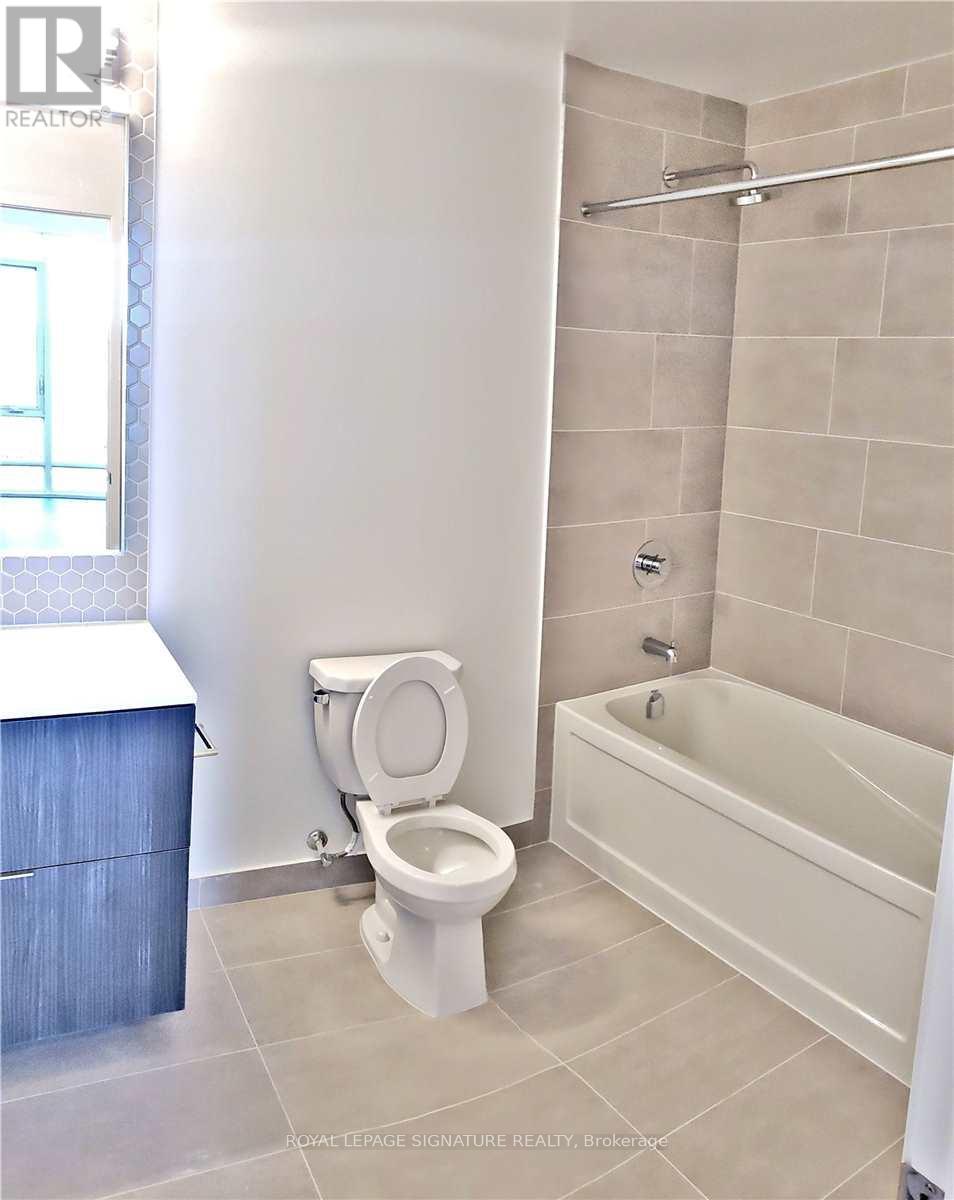814 - 2520 Eglinton Avenue W Mississauga, Ontario L5M 0Y4
2 Bedroom
2 Bathroom
700 - 799 sqft
Central Air Conditioning
Forced Air
$2,800 Monthly
Luxurious Condo at The Arc Condominium Built By Daniels Walk To Mall, Transit, School, HospitalAnd All Amenities. Sun filled Cozy 2 bedroom condo, very desirable split layout, Breathtaking south view to downtown Toronto from enormous 151sqf balcony! Laminate Thru-Out, Smooth Ceiling , 2 Full Washrooms. Can't miss (id:60365)
Property Details
| MLS® Number | W12211930 |
| Property Type | Single Family |
| Community Name | Erin Mills |
| AmenitiesNearBy | Public Transit, Schools |
| CommunityFeatures | Pets Not Allowed |
| Features | Balcony, Carpet Free |
| ParkingSpaceTotal | 1 |
| ViewType | View |
Building
| BathroomTotal | 2 |
| BedroomsAboveGround | 2 |
| BedroomsTotal | 2 |
| Amenities | Separate Electricity Meters, Storage - Locker |
| Appliances | Dryer, Washer, Window Coverings |
| CoolingType | Central Air Conditioning |
| ExteriorFinish | Concrete |
| FlooringType | Laminate |
| HeatingType | Forced Air |
| SizeInterior | 700 - 799 Sqft |
| Type | Apartment |
Parking
| Underground | |
| Garage |
Land
| Acreage | No |
| LandAmenities | Public Transit, Schools |
Rooms
| Level | Type | Length | Width | Dimensions |
|---|---|---|---|---|
| Main Level | Living Room | 3.5 m | 3.89 m | 3.5 m x 3.89 m |
| Main Level | Dining Room | 3.5 m | 3.89 m | 3.5 m x 3.89 m |
| Main Level | Kitchen | Measurements not available | ||
| Main Level | Primary Bedroom | 2.82 m | 3.73 m | 2.82 m x 3.73 m |
| Main Level | Bedroom | 2.79 m | 3.3 m | 2.79 m x 3.3 m |
Gabriel Farid Ghobrial
Broker
Royal LePage Signature Realty
8 Sampson Mews Suite 201 The Shops At Don Mills
Toronto, Ontario M3C 0H5
8 Sampson Mews Suite 201 The Shops At Don Mills
Toronto, Ontario M3C 0H5
Will Armanios
Salesperson
Royal LePage Signature Realty
8 Sampson Mews Suite 201 The Shops At Don Mills
Toronto, Ontario M3C 0H5
8 Sampson Mews Suite 201 The Shops At Don Mills
Toronto, Ontario M3C 0H5

















