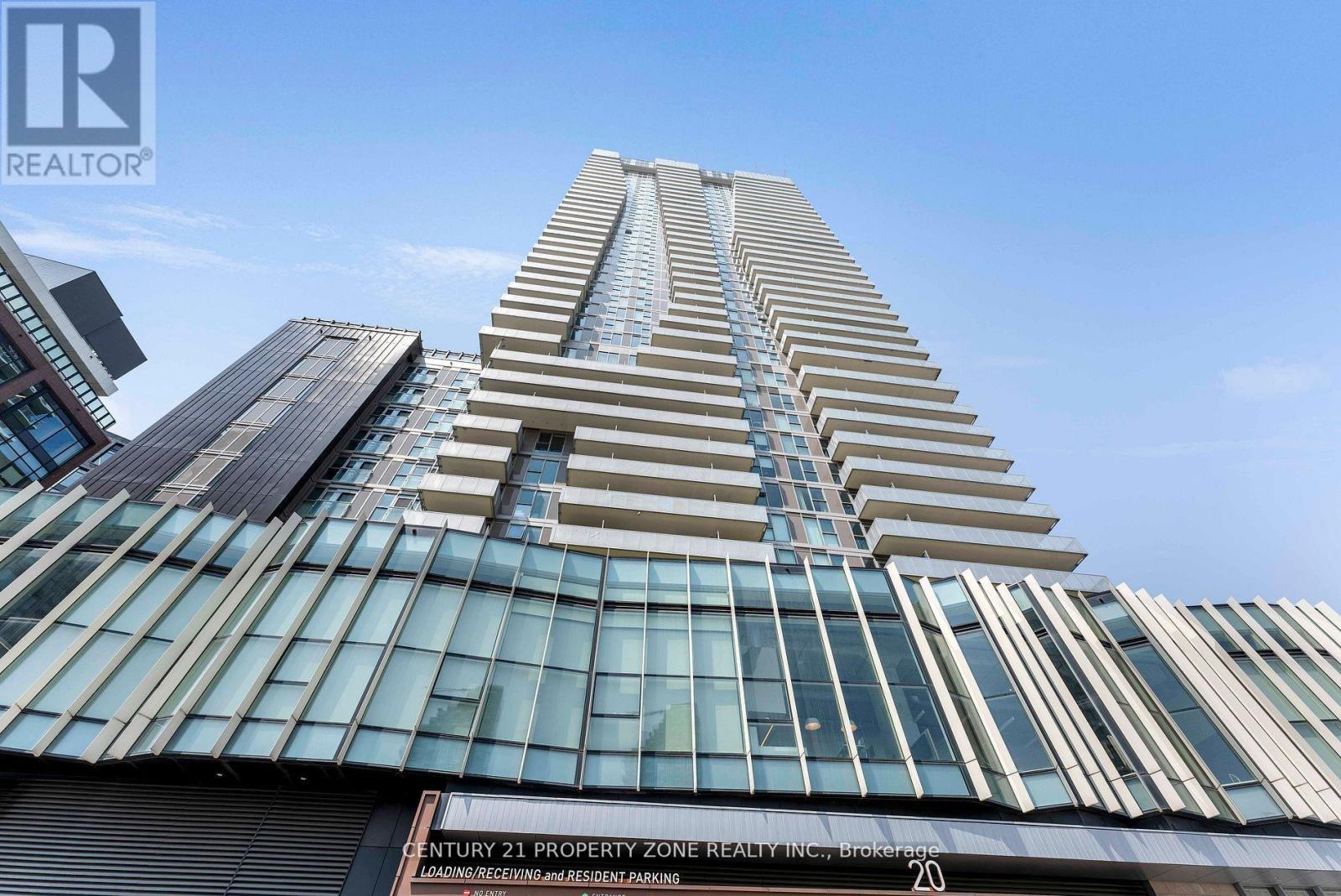814 - 20 Richardson Street Toronto, Ontario M5E 1Z2
$2,450 Monthly
Step into refined urban living where design, culture, and convenience converge welcome to Daniels Waterfront: City of the Arts. This beautifully crafted east-facing fully furnishedresidence offers an inspired lifestyle, drenched in natural light with expansive windows andcurtains.The open-concept layout showcases a modern eat-in kitchen with a wide island and integratedappliances, flowing effortlessly into the living area and out to your private balcony theperfect spot to take in glowing sunrise views.Experience unmatched walkability (92/100) and transit connectivity (100/100), with Sugar Beach,George Brown College, the Distillery District, St. Lawrence Market, Union Station, and theFerry Terminal just steps away. Also nearby are Torontos top hospitals and universities,including UofT, TMU, Mt. Sinai, SickKids, and Toronto General.Enjoy five-star amenities including 24-hour concierge, accessible design with wider bathroomdoors, and curated lobby art that welcomes you home. With the upcoming Ontario Line andtransformative Port Lands revitalization underway, this is more than a home its a front-rowseat to the future of downtown living. (id:60365)
Property Details
| MLS® Number | C12387087 |
| Property Type | Single Family |
| Community Name | Waterfront Communities C8 |
| CommunityFeatures | Pet Restrictions |
| Features | Balcony |
Building
| BathroomTotal | 1 |
| BedroomsAboveGround | 1 |
| BedroomsTotal | 1 |
| Appliances | Blinds, Dishwasher, Dryer, Microwave, Oven, Stove, Washer, Refrigerator |
| CoolingType | Central Air Conditioning |
| ExteriorFinish | Brick, Concrete |
| FlooringType | Laminate |
| HeatingFuel | Natural Gas |
| HeatingType | Forced Air |
| SizeInterior | 500 - 599 Sqft |
| Type | Apartment |
Parking
| No Garage |
Land
| Acreage | No |
Rooms
| Level | Type | Length | Width | Dimensions |
|---|---|---|---|---|
| Main Level | Kitchen | 8.5 m | 11.81 m | 8.5 m x 11.81 m |
| Main Level | Living Room | 8.5 m | 11.81 m | 8.5 m x 11.81 m |
| Main Level | Dining Room | 8.5 m | 11.81 m | 8.5 m x 11.81 m |
| Main Level | Primary Bedroom | 8.14 m | 11.38 m | 8.14 m x 11.38 m |
Nakul Sood
Salesperson
8975 Mcclaughlin Rd #6
Brampton, Ontario L6Y 0Z6
































