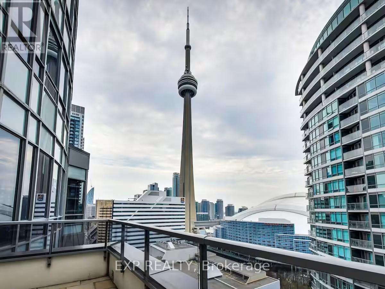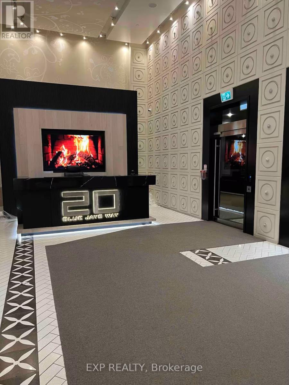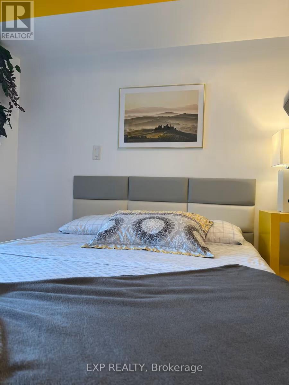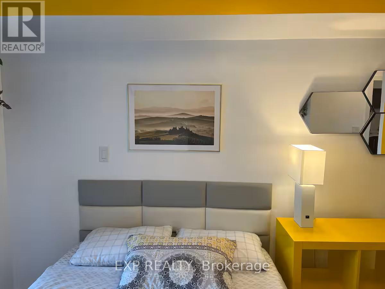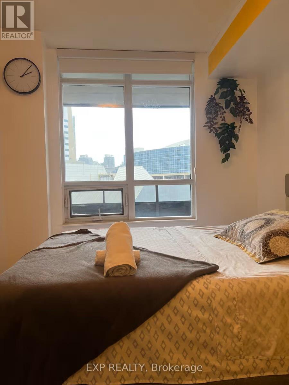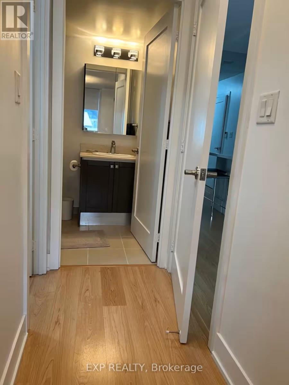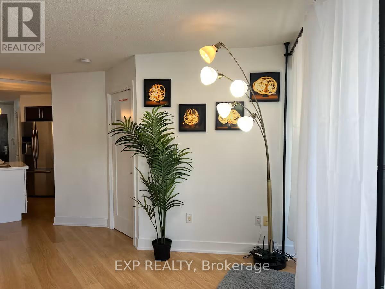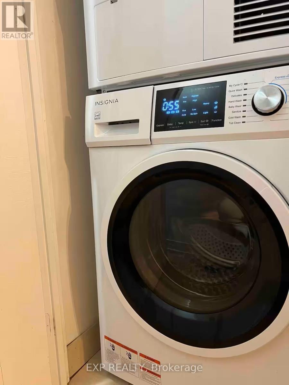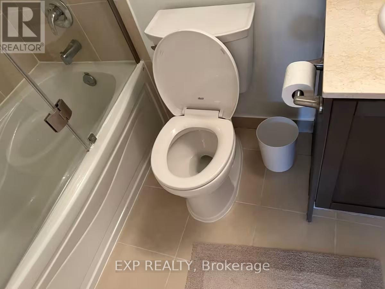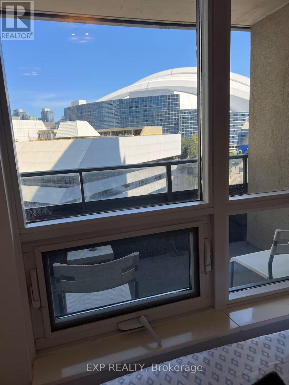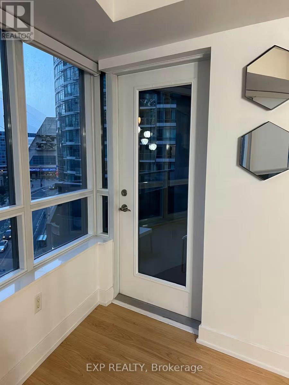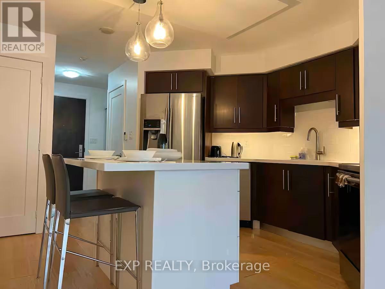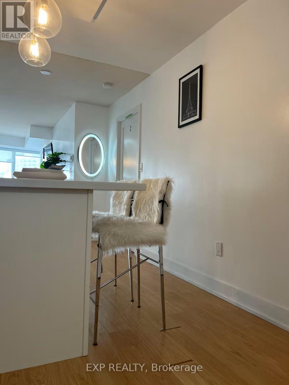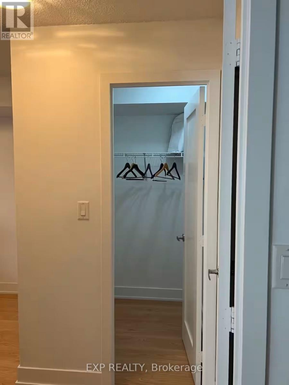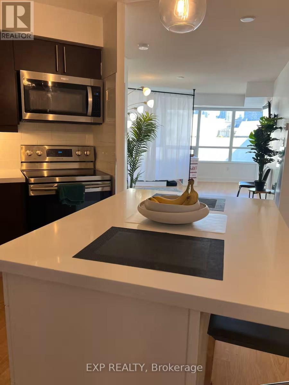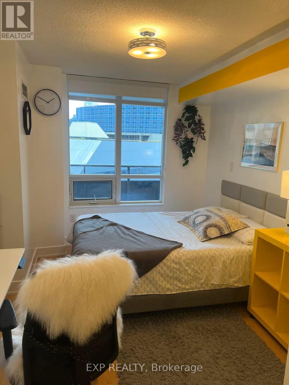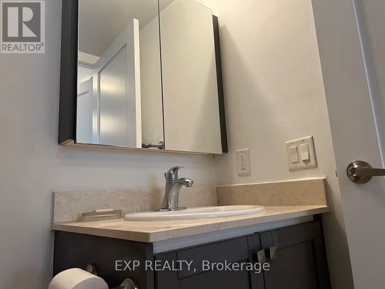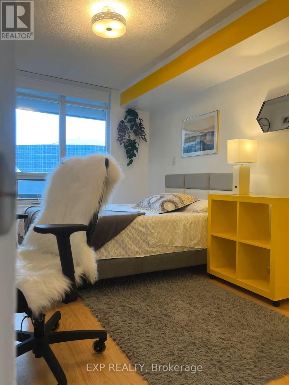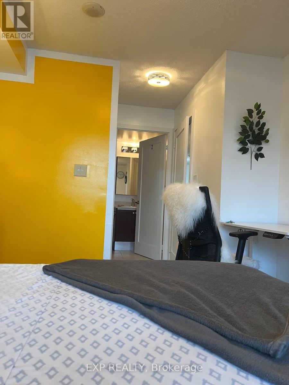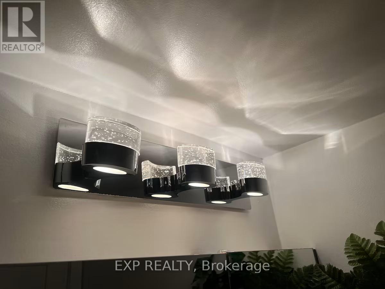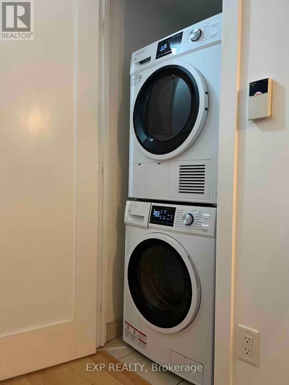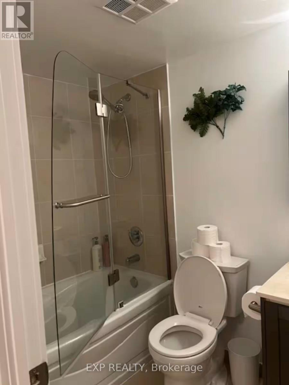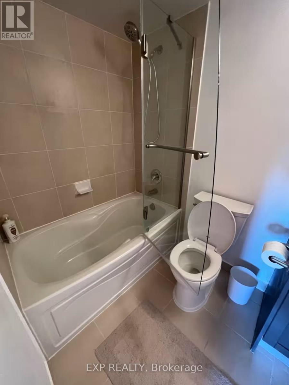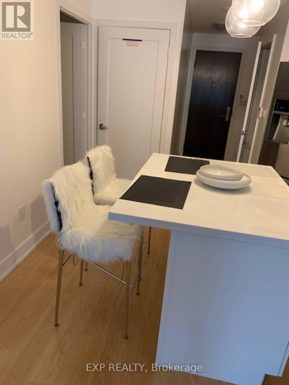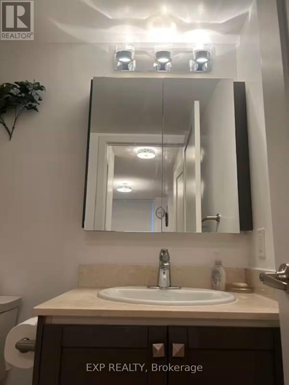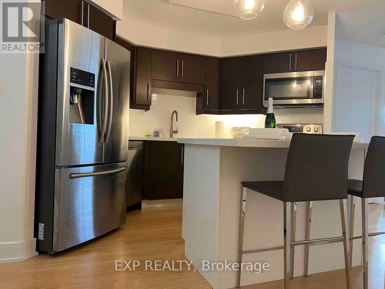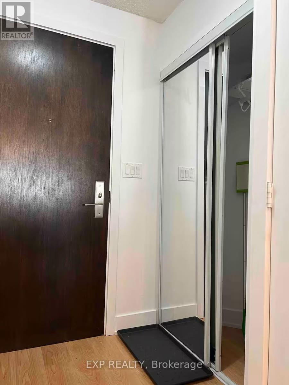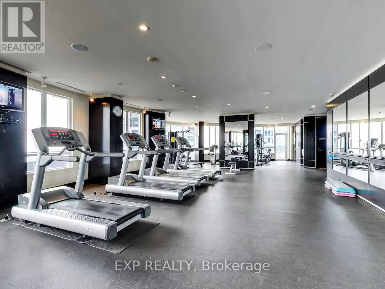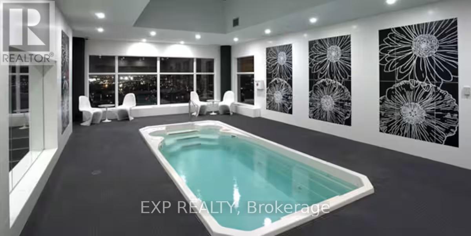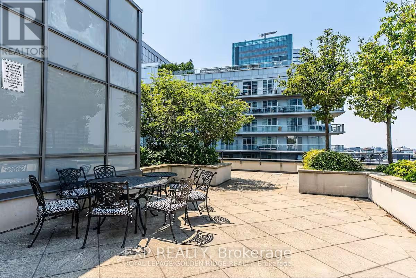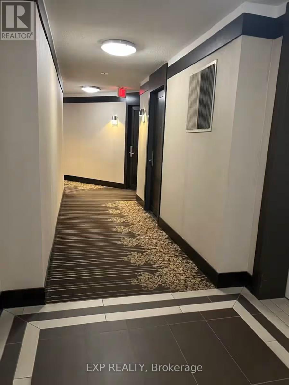814 - 20 Blue Jays Way Toronto, Ontario M5V 3W6
$799,999Maintenance, Heat, Water, Parking, Insurance, Common Area Maintenance
$746 Monthly
Maintenance, Heat, Water, Parking, Insurance, Common Area Maintenance
$746 MonthlyStylish Downtown Escape in the Heart of the City - Discover urban sophistication in this spacious 2 + 1 bedroom, 2-bath suite located at the landmark "The Element" in Toronto's vibrant King West / Entertainment District. With an efficient split-bedroom layout, modern granite kitchen, an open balcony and premium parking + locker included, it checks every box for lifestyle and convenience. Enjoy top-tier building amenities-24-hour concierge, rooftop terrace, private theatre, spa & gym-just steps to transit, dining and the waterfront. Airbnb friendly building. Den is a true room, can be used as living area, a bedroom or as an office. This unit could be sold as is with furniture. (id:60365)
Property Details
| MLS® Number | C12487908 |
| Property Type | Single Family |
| Community Name | Waterfront Communities C1 |
| CommunityFeatures | Pets Allowed With Restrictions |
| Features | Balcony |
| ParkingSpaceTotal | 1 |
Building
| BathroomTotal | 2 |
| BedroomsAboveGround | 2 |
| BedroomsBelowGround | 1 |
| BedroomsTotal | 3 |
| Amenities | Storage - Locker |
| Appliances | Dishwasher, Dryer, Microwave, Stove, Washer, Window Coverings, Refrigerator |
| BasementType | None |
| CoolingType | Central Air Conditioning |
| ExteriorFinish | Concrete |
| HeatingFuel | Natural Gas |
| HeatingType | Forced Air |
| SizeInterior | 800 - 899 Sqft |
| Type | Apartment |
Parking
| Underground | |
| Garage |
Land
| Acreage | No |
Rooms
| Level | Type | Length | Width | Dimensions |
|---|---|---|---|---|
| Main Level | Bedroom | 3.23 m | 6.6 m | 3.23 m x 6.6 m |
| Main Level | Bedroom 2 | 2.86 m | 3.31 m | 2.86 m x 3.31 m |
| Main Level | Den | 2.67 m | 3.12 m | 2.67 m x 3.12 m |
| Main Level | Kitchen | 3.93 m | 3.46 m | 3.93 m x 3.46 m |
| Main Level | Dining Room | 1.65 m | 2.83 m | 1.65 m x 2.83 m |
| Main Level | Pantry | 2.82 m | 1.55 m | 2.82 m x 1.55 m |
Maria Antonakis
Salesperson
4711 Yonge St 10th Flr, 106430
Toronto, Ontario M2N 6K8

