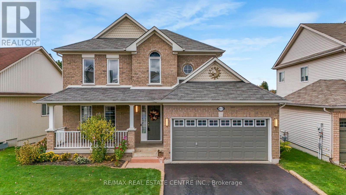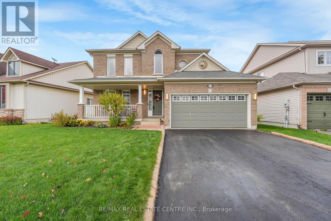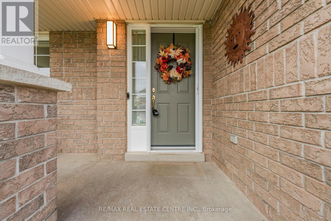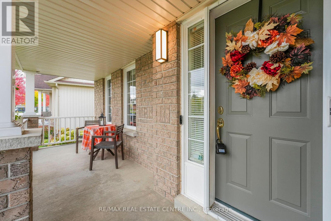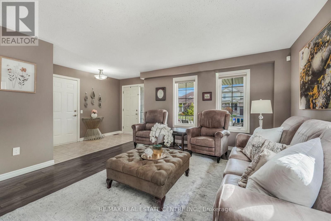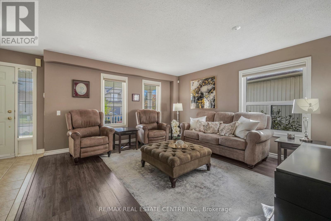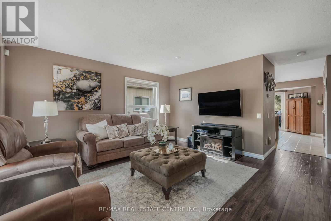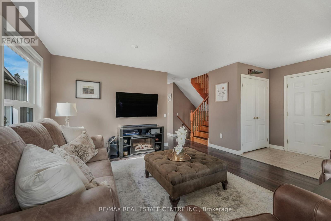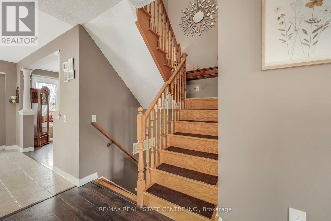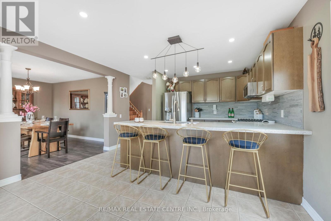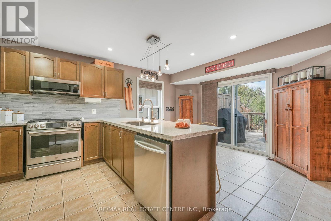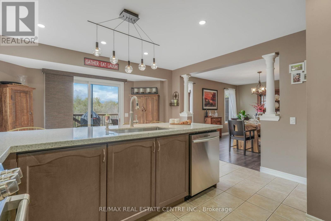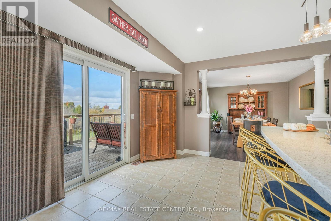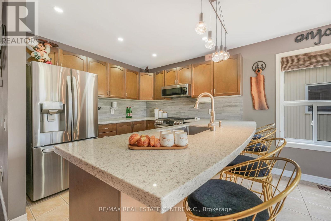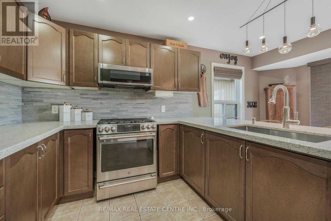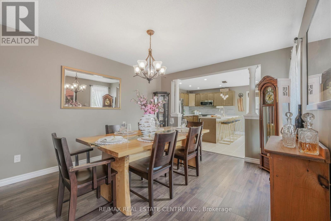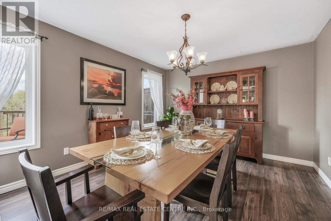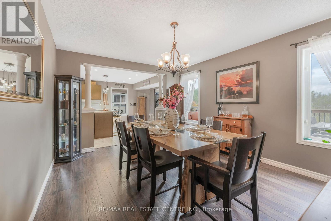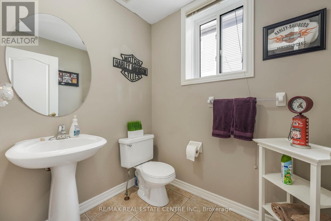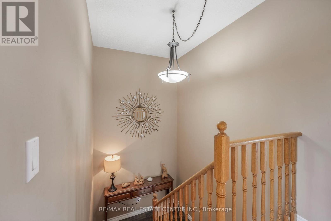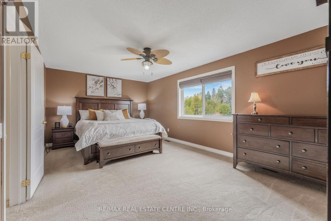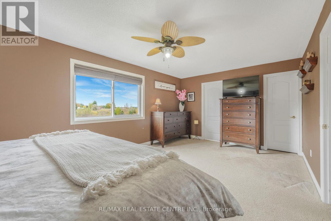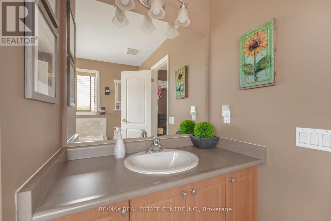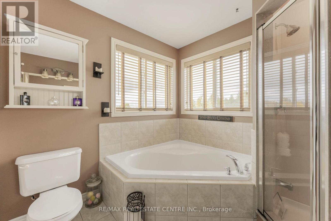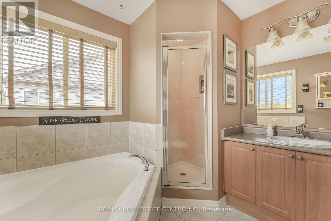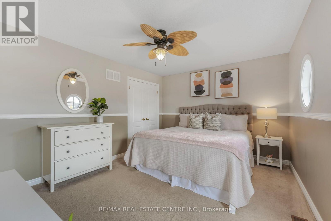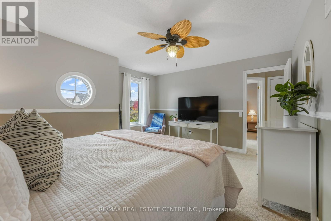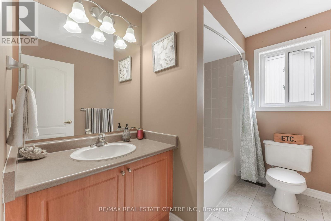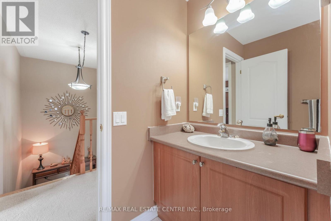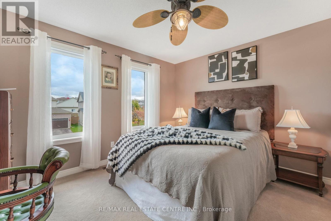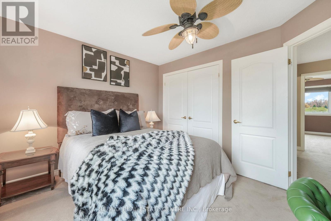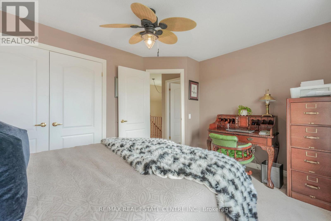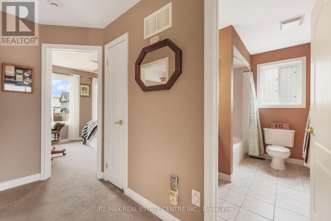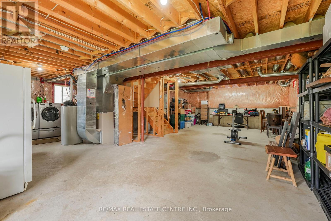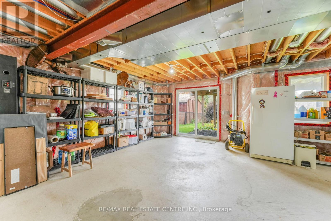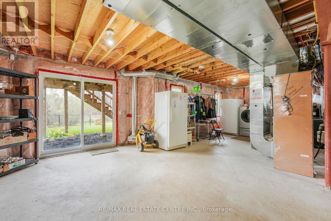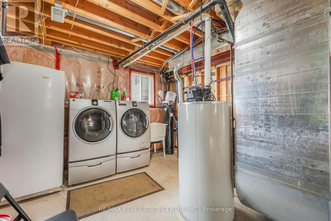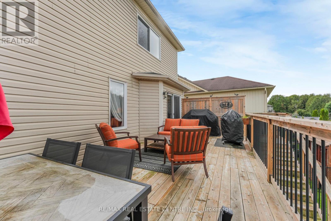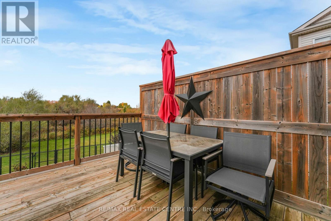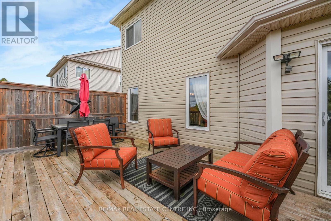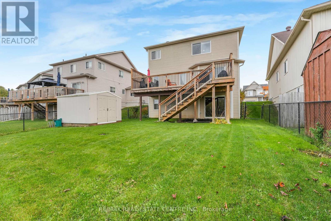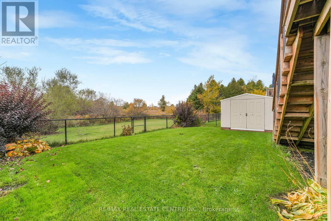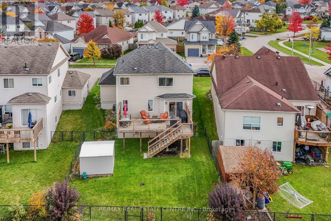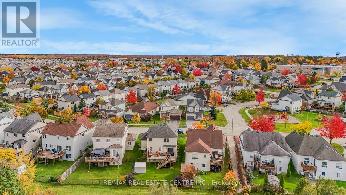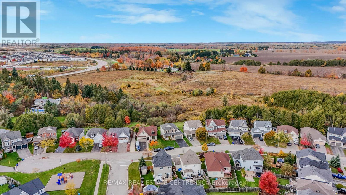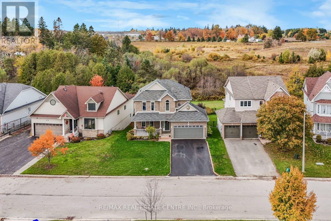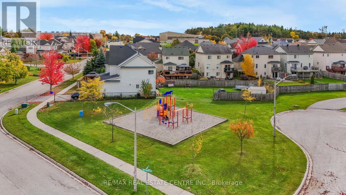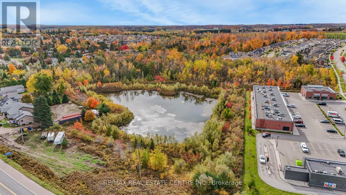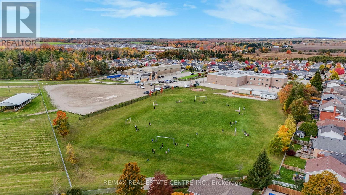813 Greenwood Crescent Shelburne, Ontario L0N 1S0
$749,900
Welcome To 813 Greenwood Crescent, Where Serenity Meets Convenience! Situated On A Rare Ravine Lot Backing Onto Serene Conservation Lands With A Small Creek, This Fully Detached, Meticulously Maintained 3-Bedroom, 3-Bathroom Home Boasts An Open-Concept Layout With An Upgraded Kitchen, Stainless Steel Appliances, Breakfast Bar, Separate Dining Area, And A Master Suite With Walk-In Closet And Luxurious Ensuite With Corner Soaker Tub. Enjoy Peaceful Privacy And Stunning Views From The Large Back Deck, Perfect For Summer BBQs And Entertaining, While The Walk-Out Basement Adds Versatility And Future Potential. This Double Car Garage Home Features A Long Driveway With Parking For Up To Six Cars And A Spacious Covered Porch. Within Walking Distance To Parks Including Greenwood Crescent Park With Splash Pad And Outdoor Rink, Summerhill Park, And Morden Drive Park And Close To Glenbrook Elementary And Centre Dufferin District High School, This Home Perfectly Combines Privacy, Community, And Convenience. Come And Fall In Love With This Beautiful Home! (id:60365)
Property Details
| MLS® Number | X12479639 |
| Property Type | Single Family |
| Community Name | Shelburne |
| AmenitiesNearBy | Park |
| CommunityFeatures | Community Centre |
| EquipmentType | Water Heater |
| Features | Ravine, Backs On Greenbelt, Conservation/green Belt |
| ParkingSpaceTotal | 6 |
| RentalEquipmentType | Water Heater |
| Structure | Deck, Patio(s), Porch, Shed |
| ViewType | View |
Building
| BathroomTotal | 3 |
| BedroomsAboveGround | 3 |
| BedroomsTotal | 3 |
| Appliances | Central Vacuum, Water Softener, Alarm System, Dishwasher, Dryer, Stove, Washer, Window Coverings, Refrigerator |
| BasementDevelopment | Unfinished |
| BasementFeatures | Separate Entrance, Walk Out |
| BasementType | N/a, N/a, N/a (unfinished) |
| ConstructionStyleAttachment | Detached |
| CoolingType | Central Air Conditioning |
| ExteriorFinish | Brick, Vinyl Siding |
| FoundationType | Poured Concrete |
| HalfBathTotal | 1 |
| HeatingFuel | Natural Gas |
| HeatingType | Forced Air |
| StoriesTotal | 2 |
| SizeInterior | 1500 - 2000 Sqft |
| Type | House |
| UtilityWater | Municipal Water |
Parking
| Attached Garage | |
| Garage |
Land
| Acreage | No |
| FenceType | Fenced Yard |
| LandAmenities | Park |
| Sewer | Sanitary Sewer |
| SizeDepth | 101 Ft ,8 In |
| SizeFrontage | 51 Ft ,8 In |
| SizeIrregular | 51.7 X 101.7 Ft ; Backs On Conservation. Incredible Views |
| SizeTotalText | 51.7 X 101.7 Ft ; Backs On Conservation. Incredible Views |
Utilities
| Cable | Installed |
| Electricity | Installed |
| Sewer | Installed |
https://www.realtor.ca/real-estate/29027166/813-greenwood-crescent-shelburne-shelburne
Jesse Arora
Salesperson
2 County Court Blvd. Ste 150
Brampton, Ontario L6W 3W8

