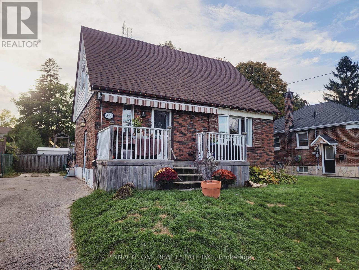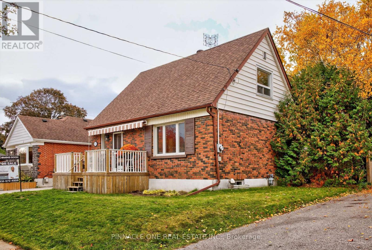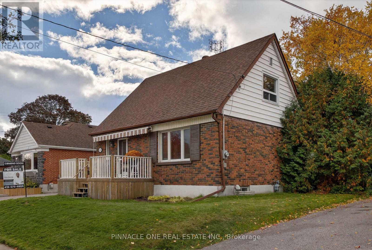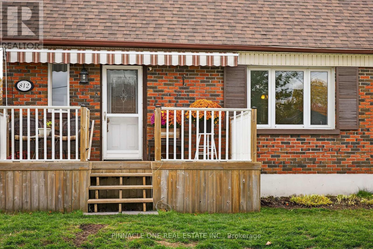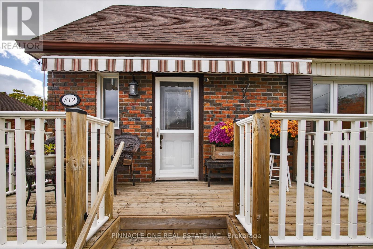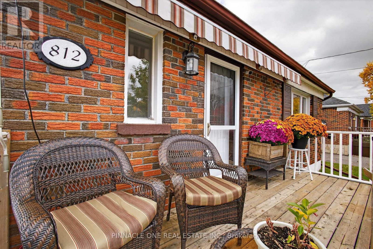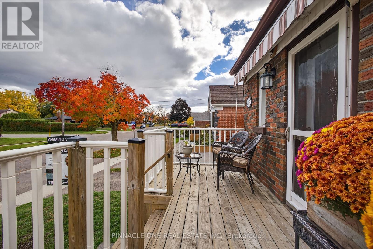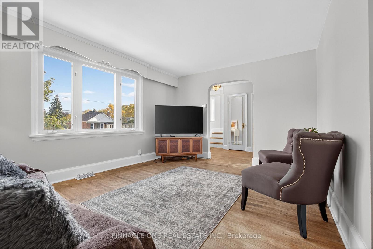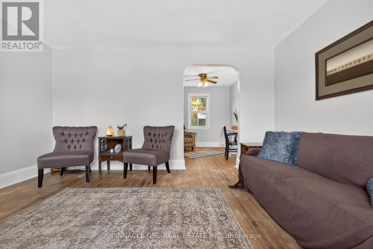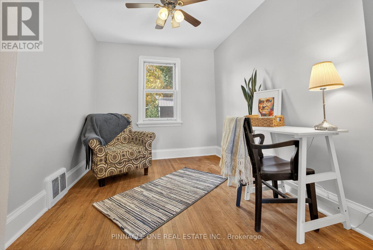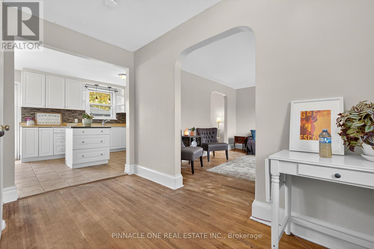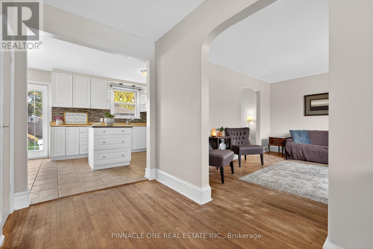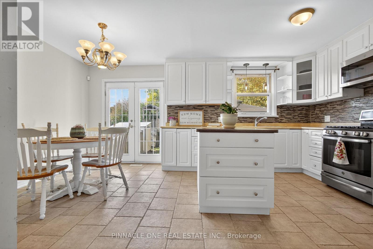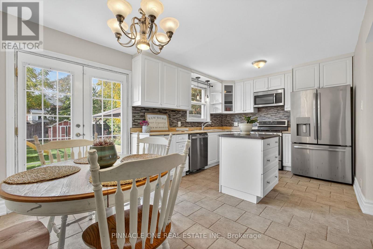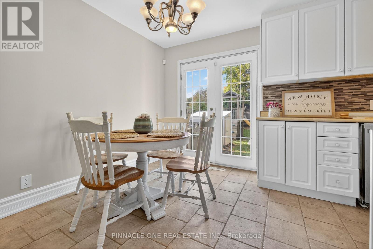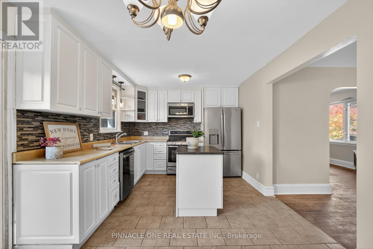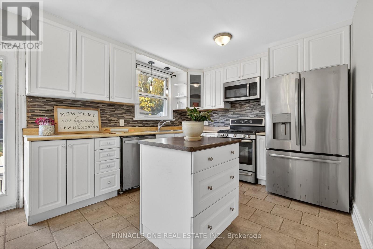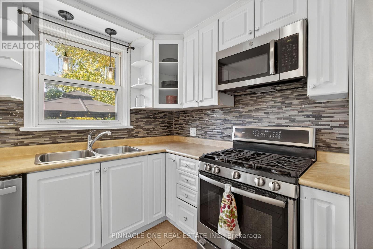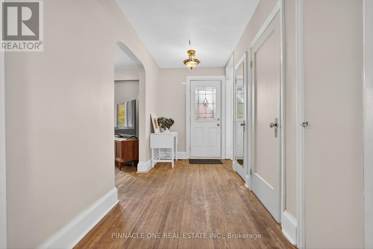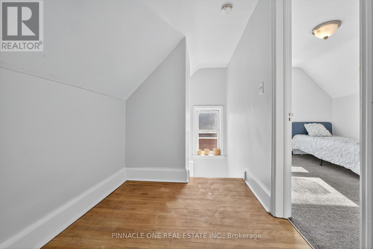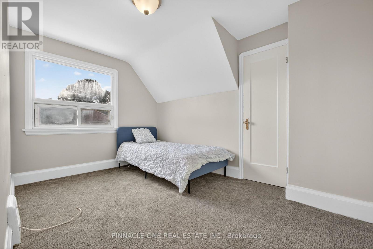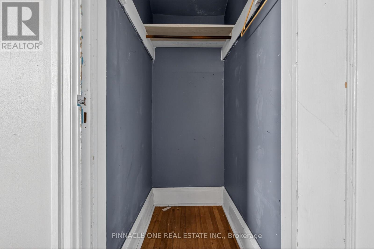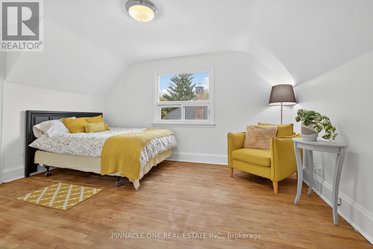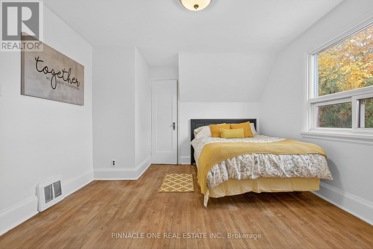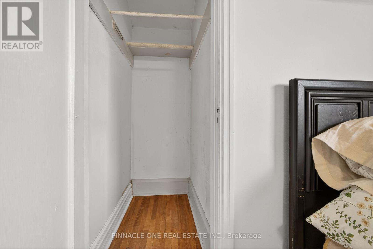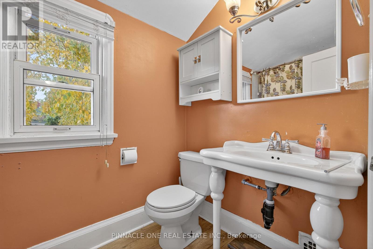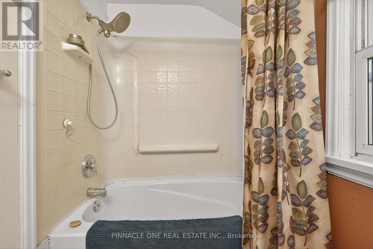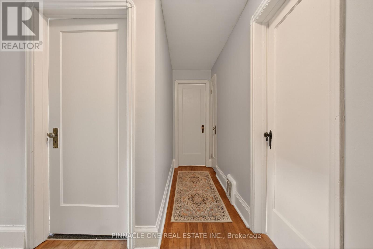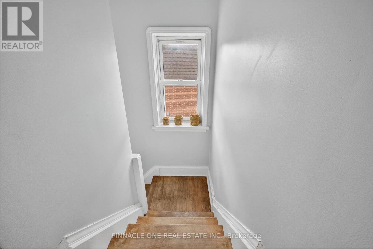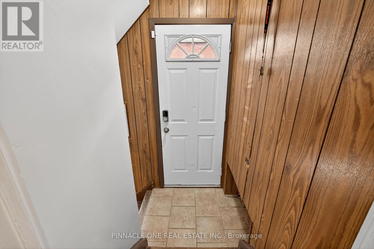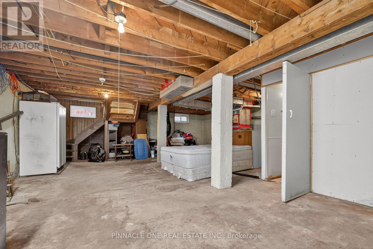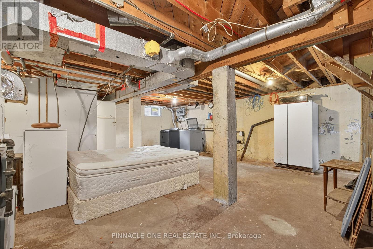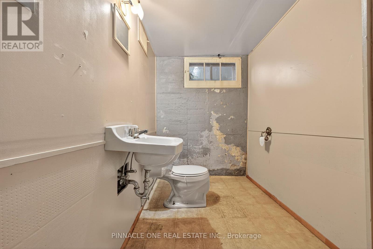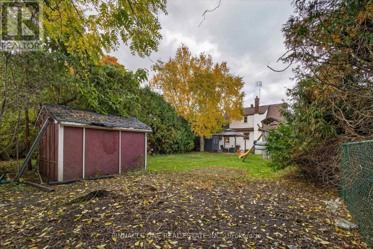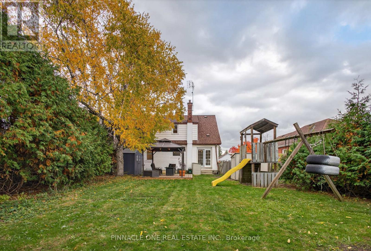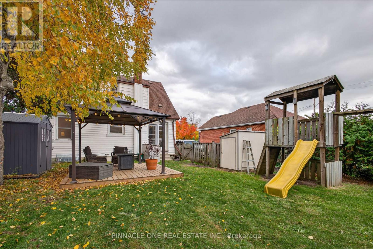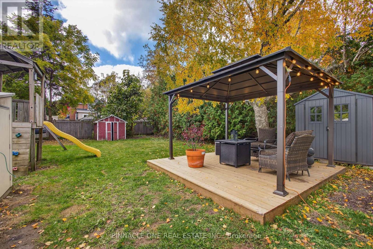812 Grierson Street Oshawa, Ontario L1G 5J9
$579,000
First time offered on the market in over five decades as this house has been in the same family for generations. Welcome to 812 Grierson St located in a desirable North Oshawa neighbourhood nearby great schools, parks, hospital, shopping and wonderful neighbours. Situated on an oversized and private lot, this home has all the cosy charm and features of years gone by including a spacious main floor and large eat-in kitchen. The living room offers a large picture window overlooking the front yard and tidy street. Off of the living room is an additional space that would be perfect for an office, studio or additional bedroom. On the upper half-storey you will find the four-piece bath, master bedroom and secondary bedroom both with ample storage/closet space. The unfinished basement is spacious and offers a separate entrance. With your finishing touches, it could be the perfect in-law or rental suite. Motivated sellers with quick closing available. (id:60365)
Property Details
| MLS® Number | E12547070 |
| Property Type | Single Family |
| Community Name | Centennial |
| EquipmentType | Water Heater |
| Features | Carpet Free |
| ParkingSpaceTotal | 3 |
| RentalEquipmentType | Water Heater |
Building
| BathroomTotal | 2 |
| BedroomsAboveGround | 2 |
| BedroomsBelowGround | 1 |
| BedroomsTotal | 3 |
| Appliances | Dishwasher, Dryer, Microwave, Stove, Washer, Refrigerator |
| BasementDevelopment | Unfinished |
| BasementFeatures | Separate Entrance |
| BasementType | N/a, N/a (unfinished) |
| ConstructionStyleAttachment | Detached |
| CoolingType | Central Air Conditioning |
| ExteriorFinish | Aluminum Siding, Brick |
| FoundationType | Concrete |
| HalfBathTotal | 1 |
| HeatingFuel | Natural Gas |
| HeatingType | Forced Air |
| StoriesTotal | 2 |
| SizeInterior | 1100 - 1500 Sqft |
| Type | House |
| UtilityWater | Municipal Water |
Parking
| No Garage |
Land
| Acreage | No |
| Sewer | Sanitary Sewer |
| SizeDepth | 122 Ft |
| SizeFrontage | 50 Ft |
| SizeIrregular | 50 X 122 Ft |
| SizeTotalText | 50 X 122 Ft |
Rooms
| Level | Type | Length | Width | Dimensions |
|---|---|---|---|---|
| Second Level | Primary Bedroom | 3.3274 m | 4.2164 m | 3.3274 m x 4.2164 m |
| Second Level | Bedroom 2 | 2.54 m | 3.683 m | 2.54 m x 3.683 m |
| Main Level | Kitchen | 5.384 m | 3.0988 m | 5.384 m x 3.0988 m |
| Main Level | Living Room | 4.3688 m | 3.429 m | 4.3688 m x 3.429 m |
| Main Level | Other | 3.048 m | 2.4384 m | 3.048 m x 2.4384 m |
https://www.realtor.ca/real-estate/29105887/812-grierson-street-oshawa-centennial-centennial
Kirk Fearon
Salesperson
65 Fiesta Way
Whitby, Ontario L1P 0H9

