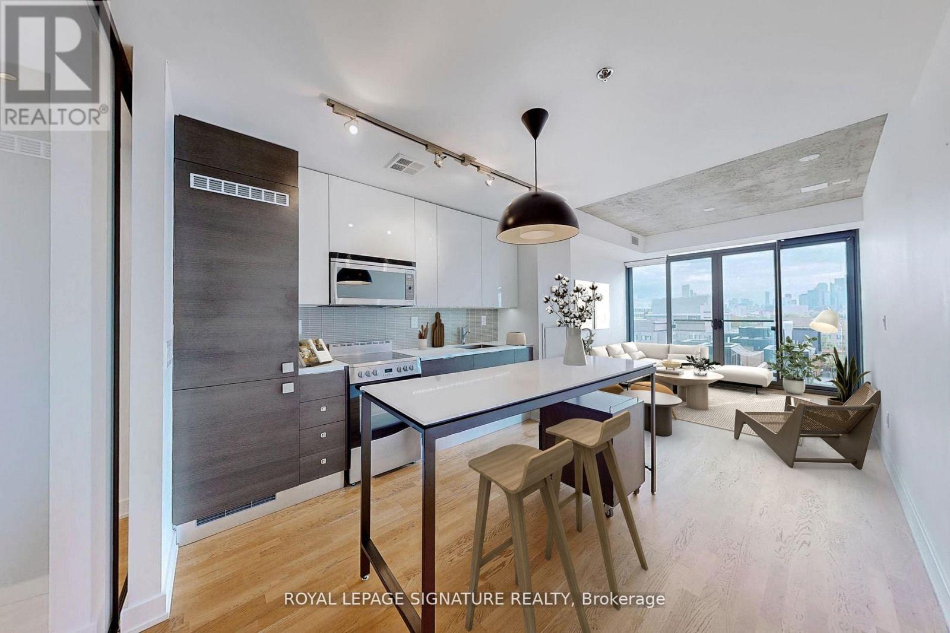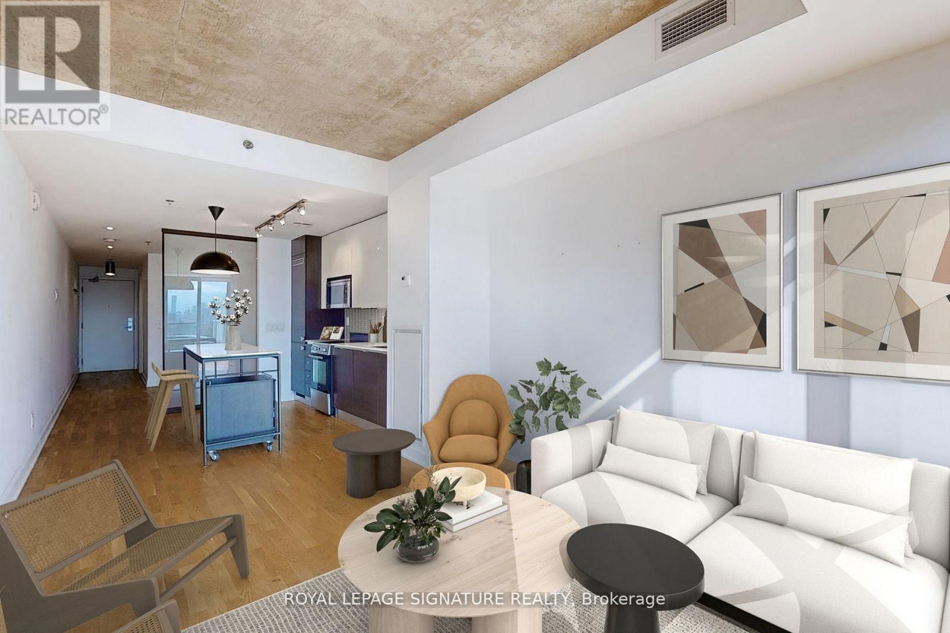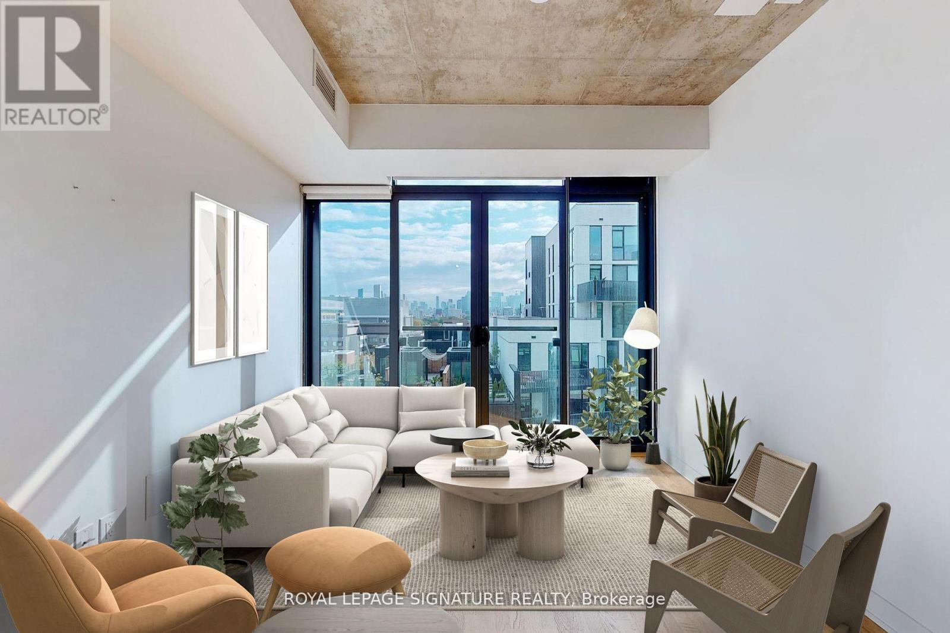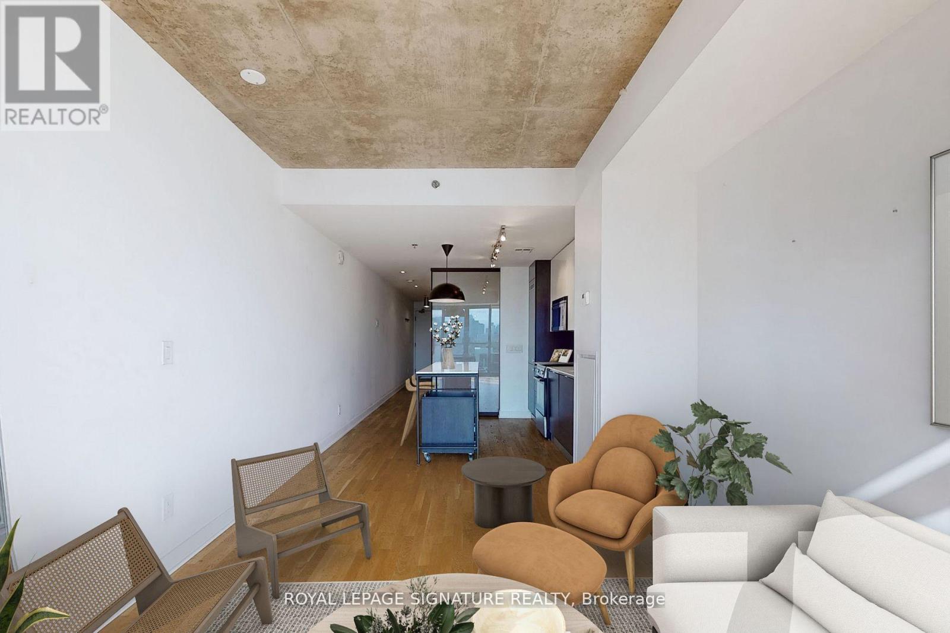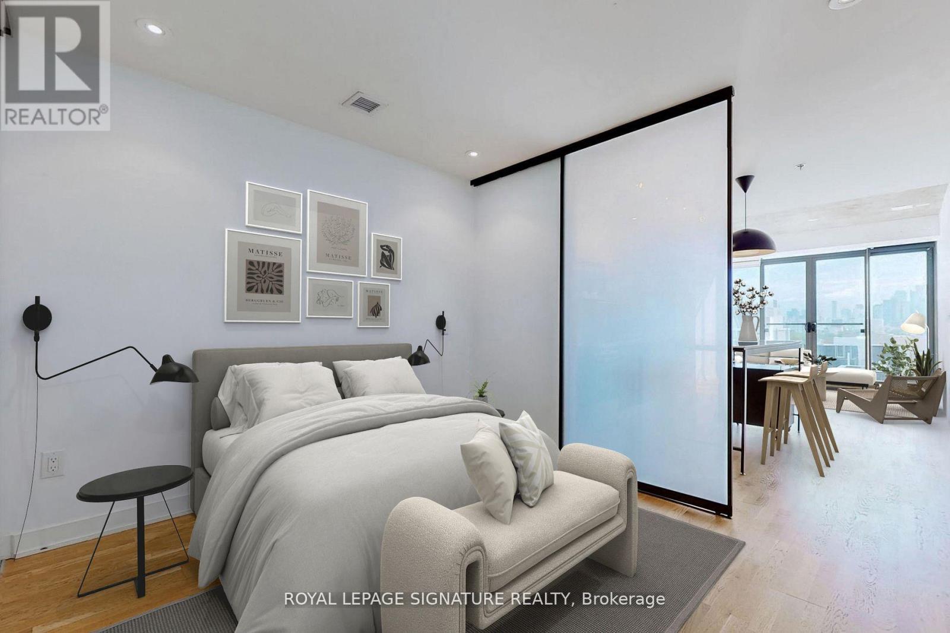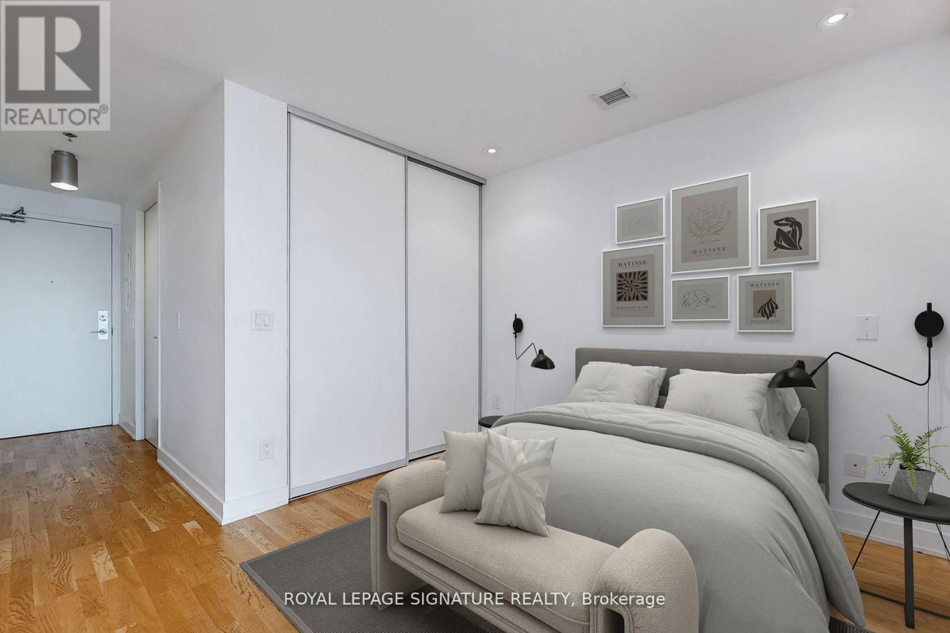812 - 8 Dovercourt Road Toronto, Ontario M6J 0B6
$2,550 Monthly
Stunning, Spacious 1-Bedroom Loft-Condo at Art Condos at Queen and Dovercourt. Located on a Tranquil Residential Road with a Bright Eastern View of Downtown Toronto. Contemporary Loft-Condo Design with an Open Concept Layout and Private Bedroom. High 9 Foot Ceilings with Exposed Concrete, Beautiful Walnut Flooring, Stylish European Kitchen featuring a Central Island, Quartz Countertops, and Additional Amenities such as a Fitness Center, Rooftop Terraces, Party Room, Media Room, and Storage Locker. Located In The Heart of West Queen West, Minutes to Downtown Core And Financial District, Steps To Queen And King West Galleries, Bars, Cafes And Restaurants, Liberty Village, Trinity Bellwoods park, 24-Hour Streetcar. (id:60365)
Property Details
| MLS® Number | C12521112 |
| Property Type | Single Family |
| Community Name | Little Portugal |
| AmenitiesNearBy | Hospital, Park, Public Transit |
| CommunityFeatures | Pets Allowed With Restrictions |
| Features | Balcony |
Building
| BathroomTotal | 1 |
| BedroomsAboveGround | 1 |
| BedroomsTotal | 1 |
| Age | 6 To 10 Years |
| Amenities | Security/concierge, Party Room, Storage - Locker |
| Appliances | Dishwasher, Dryer, Microwave, Stove, Washer, Refrigerator |
| ArchitecturalStyle | Loft |
| BasementType | None |
| CoolingType | Central Air Conditioning |
| ExteriorFinish | Concrete |
| FlooringType | Hardwood |
| HeatingFuel | Natural Gas |
| HeatingType | Forced Air |
| SizeInterior | 500 - 599 Sqft |
| Type | Apartment |
Parking
| Underground | |
| Garage |
Land
| Acreage | No |
| LandAmenities | Hospital, Park, Public Transit |
Rooms
| Level | Type | Length | Width | Dimensions |
|---|---|---|---|---|
| Main Level | Living Room | 3.84 m | 3.2 m | 3.84 m x 3.2 m |
| Main Level | Dining Room | 3.84 m | 3.2 m | 3.84 m x 3.2 m |
| Main Level | Kitchen | 3.2 m | 3.07 m | 3.2 m x 3.07 m |
| Main Level | Primary Bedroom | 4.1 m | 2.27 m | 4.1 m x 2.27 m |
Elena Saradidis
Salesperson
495 Wellington St W #100
Toronto, Ontario M5V 1G1
Jacob Clarke
Salesperson
495 Wellington St W #100
Toronto, Ontario M5V 1G1

