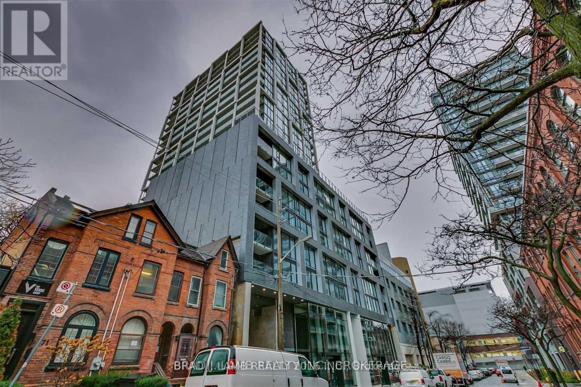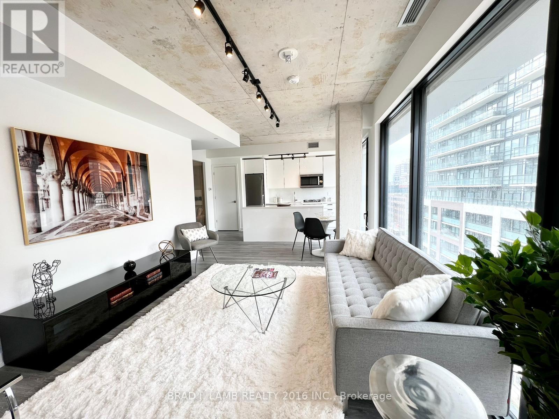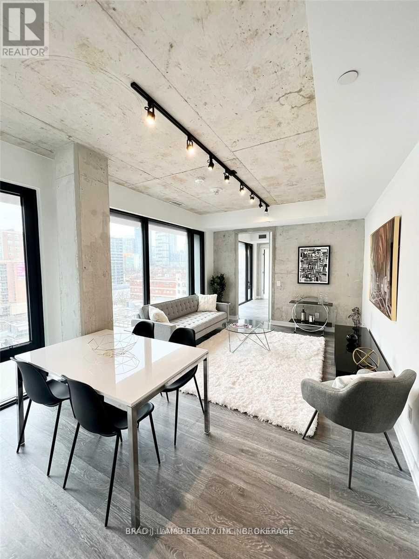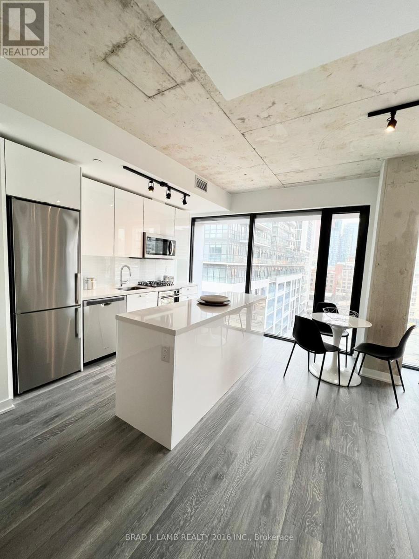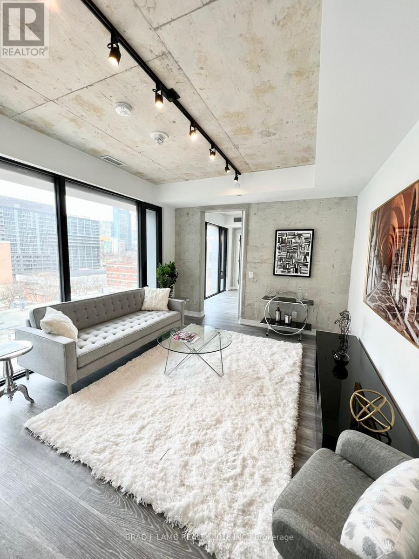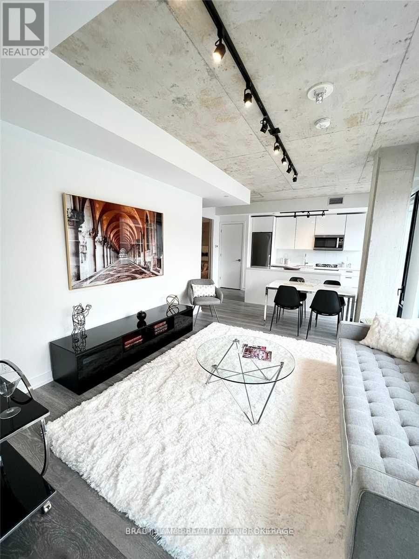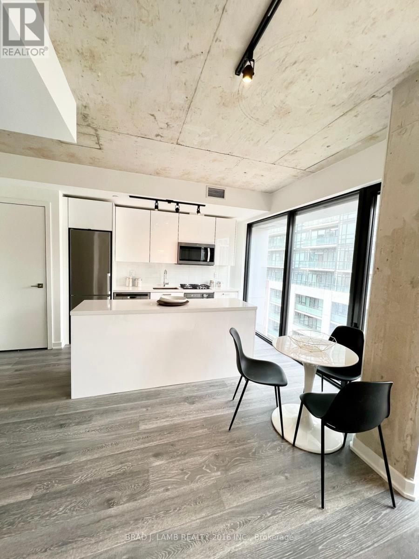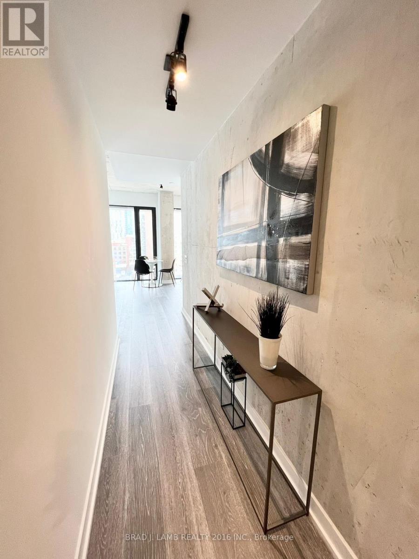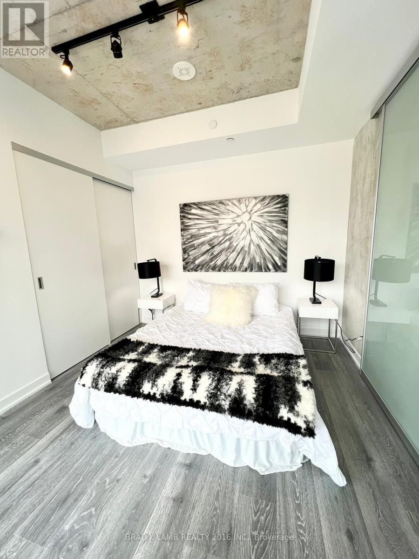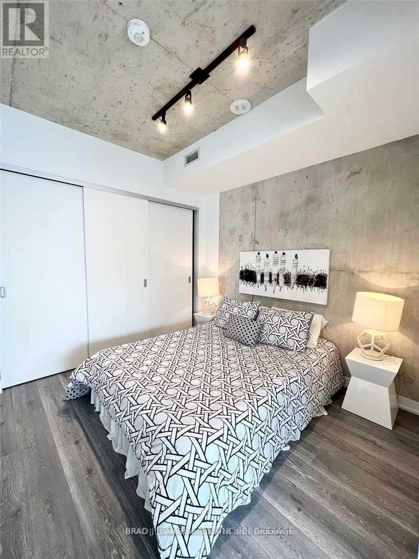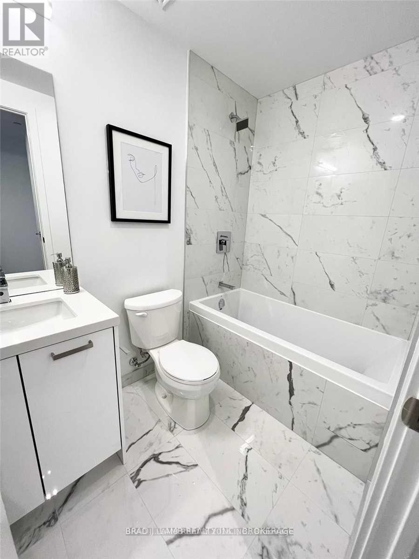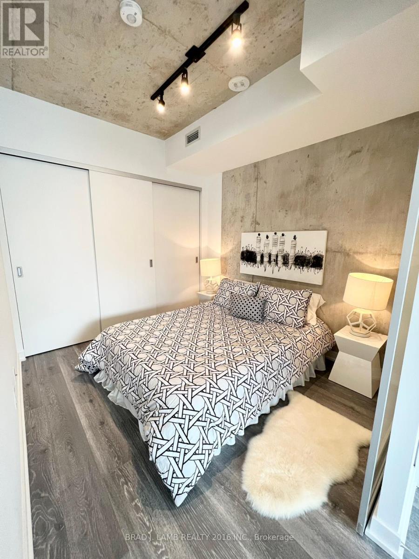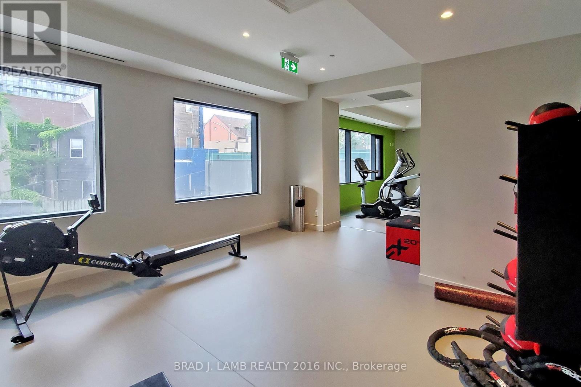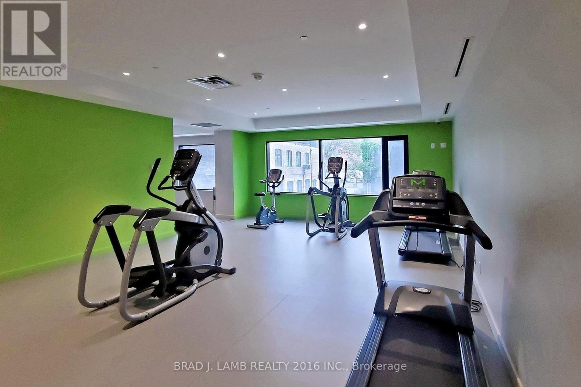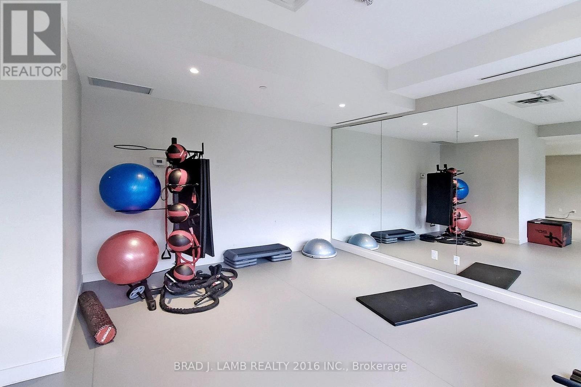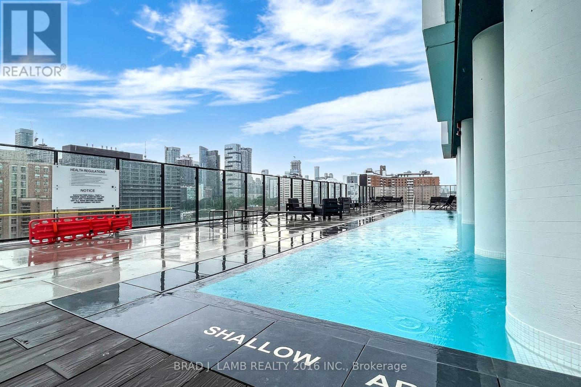812 - 55 Ontario Street Toronto, Ontario M5A 0T8
2 Bedroom
2 Bathroom
800 - 899 sqft
Outdoor Pool
Central Air Conditioning
Heat Pump
$899,900Maintenance, Insurance, Water
$879.57 Monthly
Maintenance, Insurance, Water
$879.57 MonthlyLive At East 55! Perfect 886 Sq. Ft. Two Bedroom Floorplan With Soaring 9 Ft High Ceilings, Gas Cooking Inside, Quartz Countertops, Ultra Modern Finishes. Ultra Chic Building with Stunning Outdoor Pool, Gym, Lounge, Outdoor Dining & BBQ, Party Room & Visitor Parking. Steps to Design District, Canary District, Furniture District, Restaurants, Queen and King streetcars and the highly anticipated Ontario Line. (id:60365)
Open House
This property has open houses!
September
27
Saturday
Starts at:
2:00 pm
Ends at:5:00 pm
Property Details
| MLS® Number | C12395199 |
| Property Type | Single Family |
| Community Name | Moss Park |
| AmenitiesNearBy | Public Transit |
| CommunityFeatures | Pet Restrictions |
| EquipmentType | Heat Pump |
| ParkingSpaceTotal | 1 |
| PoolType | Outdoor Pool |
| RentalEquipmentType | Heat Pump |
Building
| BathroomTotal | 2 |
| BedroomsAboveGround | 2 |
| BedroomsTotal | 2 |
| Amenities | Security/concierge, Exercise Centre, Party Room, Visitor Parking |
| Appliances | Cooktop, Dryer, Microwave, Oven, Washer, Refrigerator |
| CoolingType | Central Air Conditioning |
| ExteriorFinish | Brick |
| FlooringType | Hardwood, Wood |
| HeatingFuel | Natural Gas |
| HeatingType | Heat Pump |
| SizeInterior | 800 - 899 Sqft |
| Type | Apartment |
Parking
| Underground | |
| Garage |
Land
| Acreage | No |
| LandAmenities | Public Transit |
Rooms
| Level | Type | Length | Width | Dimensions |
|---|---|---|---|---|
| Ground Level | Living Room | 7.06 m | 3.35 m | 7.06 m x 3.35 m |
| Ground Level | Dining Room | 7.06 m | 3.35 m | 7.06 m x 3.35 m |
| Ground Level | Kitchen | 7.06 m | 3.35 m | 7.06 m x 3.35 m |
| Ground Level | Primary Bedroom | 3.07 m | 3.35 m | 3.07 m x 3.35 m |
| Ground Level | Bedroom 2 | 2.74 m | 2.99 m | 2.74 m x 2.99 m |
https://www.realtor.ca/real-estate/28844494/812-55-ontario-street-toronto-moss-park-moss-park
Brad John Lamb
Broker of Record
Brad J. Lamb Realty 2016 Inc.
778 King Street West
Toronto, Ontario M5V 1N6
778 King Street West
Toronto, Ontario M5V 1N6

