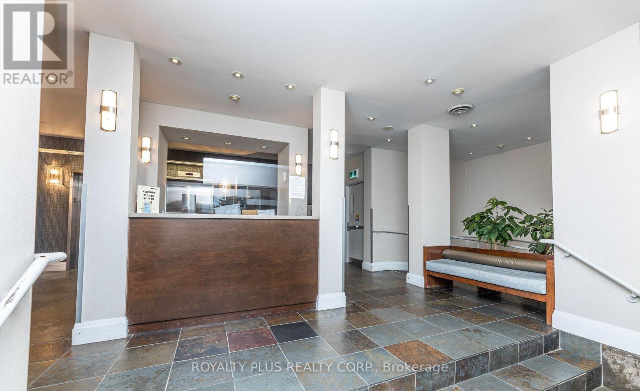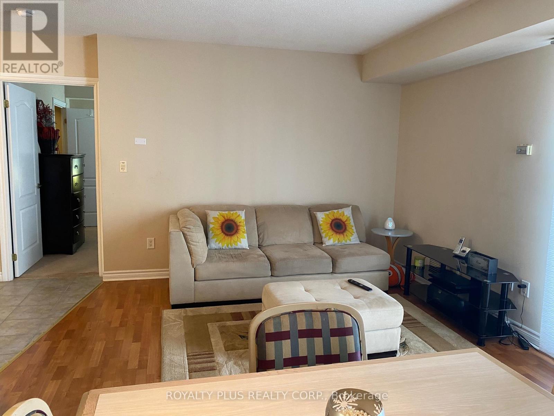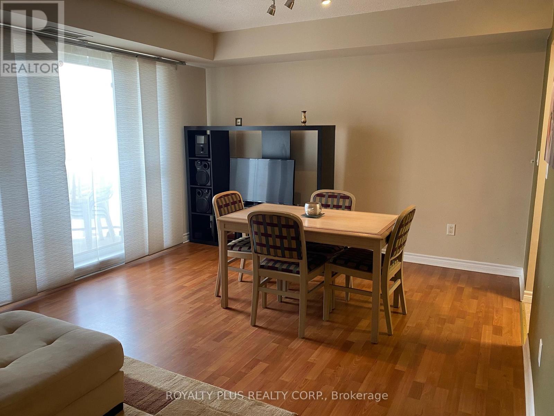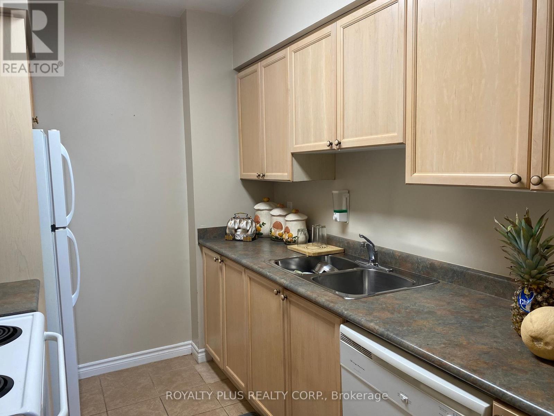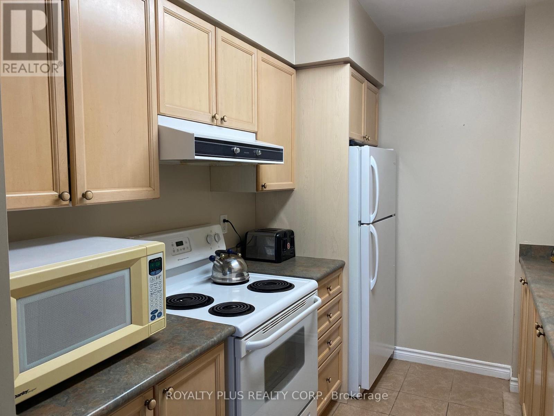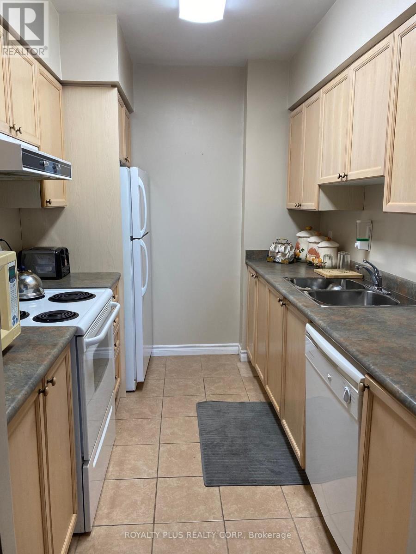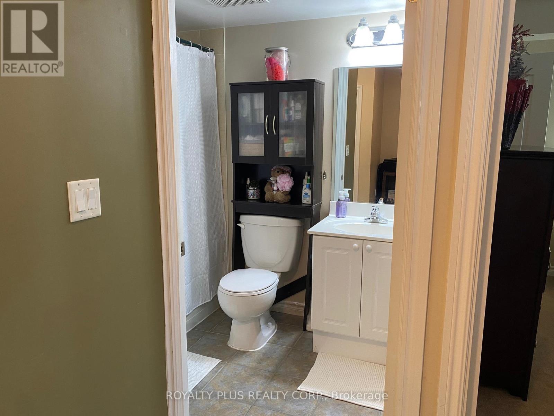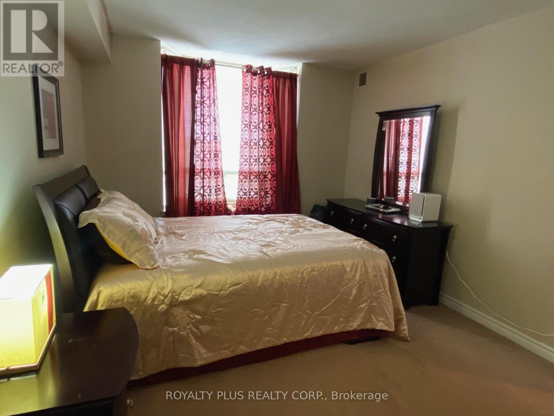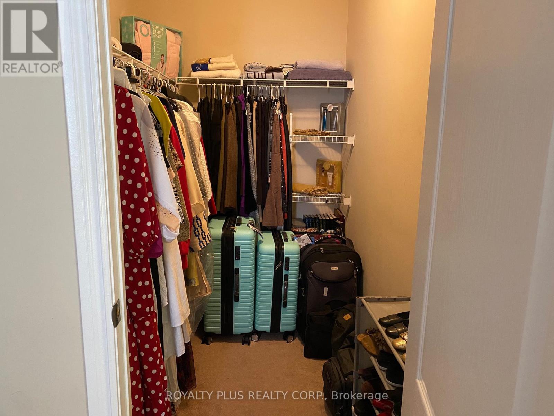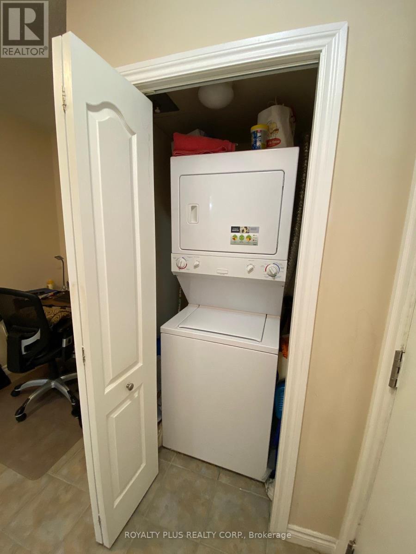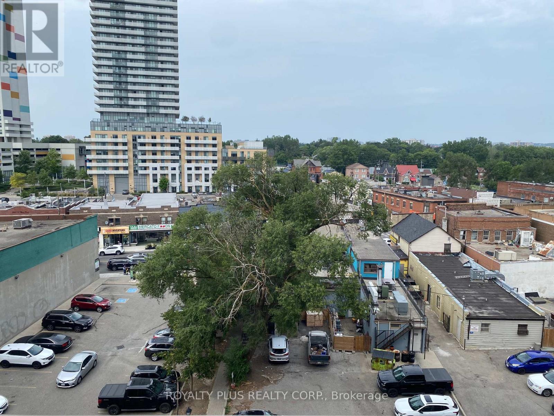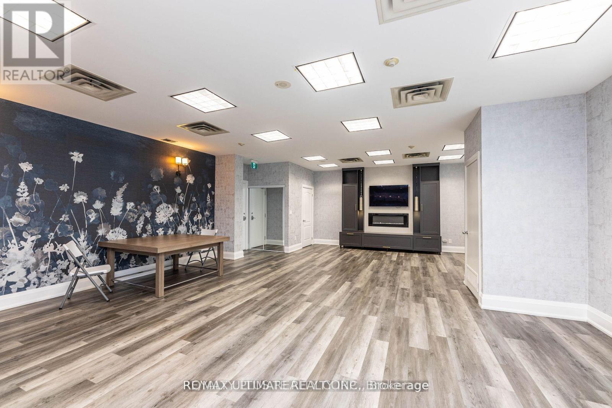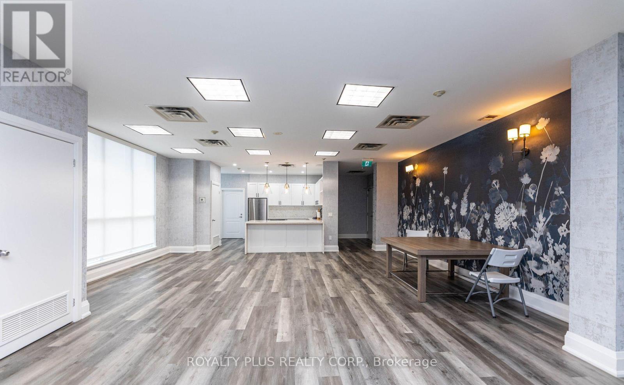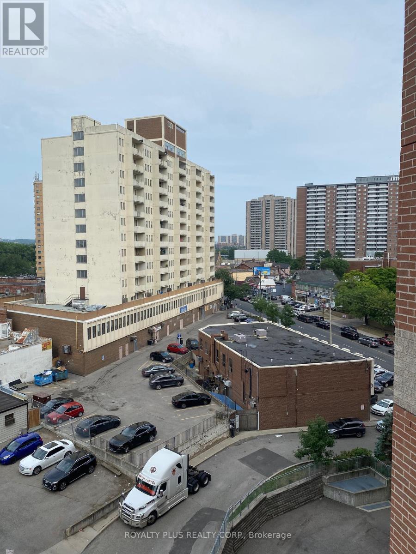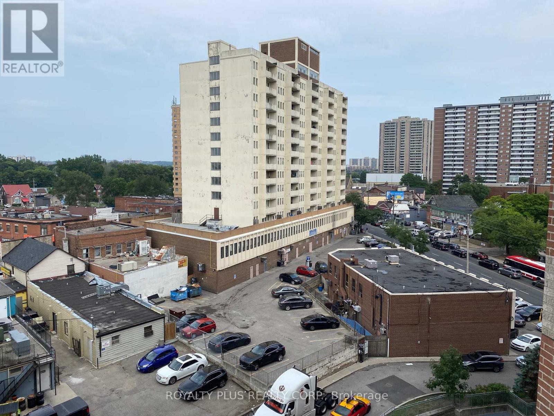812 - 2088 Lawrence Avenue W Toronto, Ontario M9N 1J1
$489,900Maintenance, Common Area Maintenance, Heat, Electricity, Insurance, Parking, Water
$758.18 Monthly
Maintenance, Common Area Maintenance, Heat, Electricity, Insurance, Parking, Water
$758.18 MonthlyStylish 1+1 Bedroom Condo with Functional Layout in Prime Location! Welcome to this bright and spacious 1+1 bedroom condo featuring a smart, functional layout perfect for comfortable urban living. The open-concept living and dining area is ideal for entertaining, with a walk-out to a private balcony that brings in natural light. The galley-style kitchen offers efficient cooking space and ample storage. Enjoy the convenience of an ensuite laundry room for added comfort and practicality. The large primary bedroom features a charming bay window and a walk-in closet. The versatile den can be used as a home office, hobby space or reading nook. Located just a short walk to Weston GO Station, TTC, UP Express, schools, parks, and shopping. Quick access to Highways 401 & 400 makes commuting a breeze. A perfect opportunity for first-time buyers, downsizers, or investors! (id:60365)
Property Details
| MLS® Number | W12337824 |
| Property Type | Single Family |
| Community Name | Weston |
| AmenitiesNearBy | Park, Public Transit, Place Of Worship |
| CommunityFeatures | Pets Allowed With Restrictions |
| Features | Elevator, Balcony, In Suite Laundry |
| ParkingSpaceTotal | 1 |
Building
| BathroomTotal | 1 |
| BedroomsAboveGround | 1 |
| BedroomsBelowGround | 1 |
| BedroomsTotal | 2 |
| Age | 16 To 30 Years |
| Amenities | Recreation Centre, Exercise Centre, Party Room, Visitor Parking, Storage - Locker |
| Appliances | Dryer, Stove, Washer, Refrigerator |
| BasementType | None |
| CoolingType | Central Air Conditioning |
| ExteriorFinish | Brick |
| FireProtection | Security Guard |
| FlooringType | Laminate, Carpeted, Ceramic |
| HeatingFuel | Natural Gas |
| HeatingType | Forced Air |
| SizeInterior | 700 - 799 Sqft |
| Type | Apartment |
Parking
| Underground | |
| Garage |
Land
| Acreage | No |
| LandAmenities | Park, Public Transit, Place Of Worship |
| SurfaceWater | River/stream |
Rooms
| Level | Type | Length | Width | Dimensions |
|---|---|---|---|---|
| Main Level | Living Room | 3.8 m | 5.6 m | 3.8 m x 5.6 m |
| Main Level | Dining Room | 3.8 m | 5.6 m | 3.8 m x 5.6 m |
| Main Level | Primary Bedroom | 5 m | 3.4 m | 5 m x 3.4 m |
| Main Level | Study | 1.6 m | 1.2 m | 1.6 m x 1.2 m |
| Main Level | Foyer | 2.1 m | 3.1 m | 2.1 m x 3.1 m |
| Main Level | Kitchen | Measurements not available |
https://www.realtor.ca/real-estate/28718401/812-2088-lawrence-avenue-w-toronto-weston-weston
Mary Barone
Broker of Record
40 Woodland Height Dr
Everett, Ontario L0M 1J0


