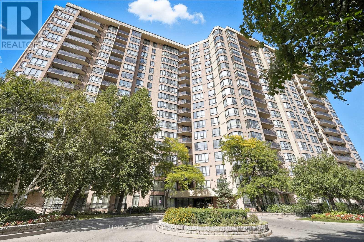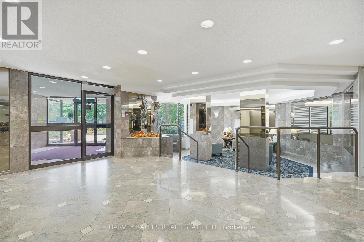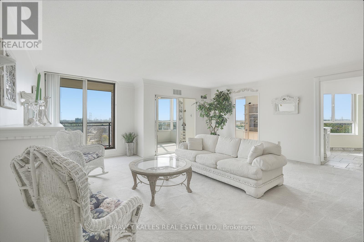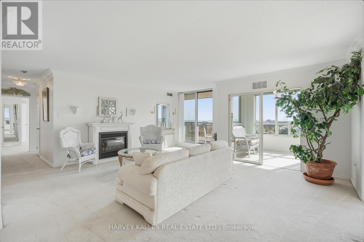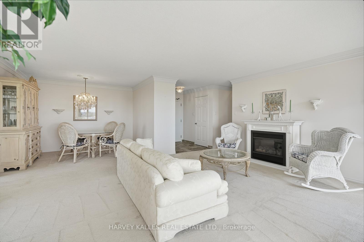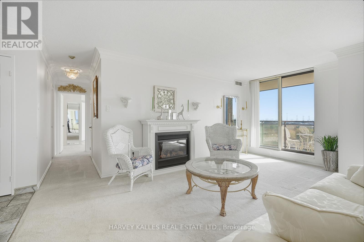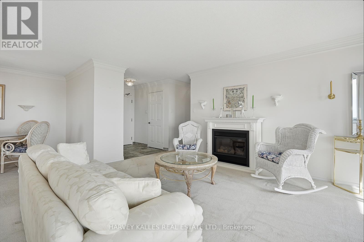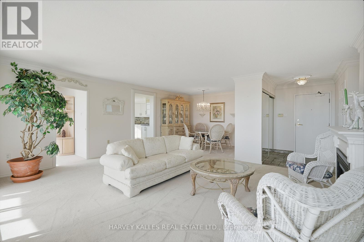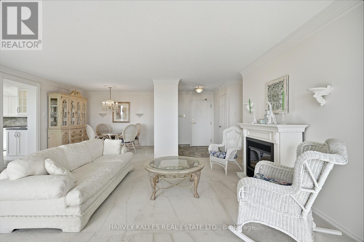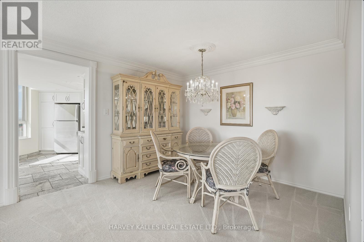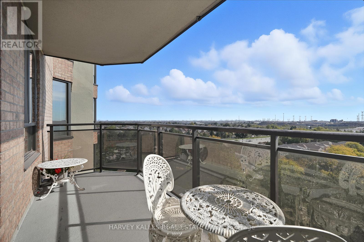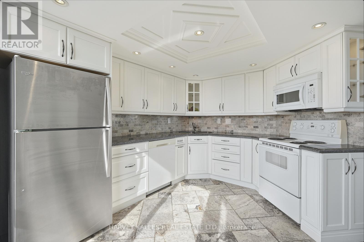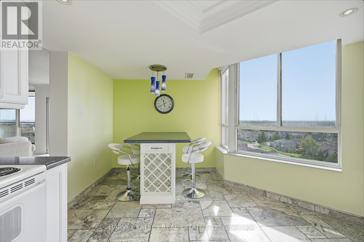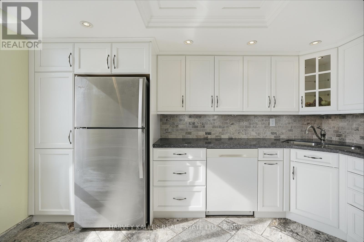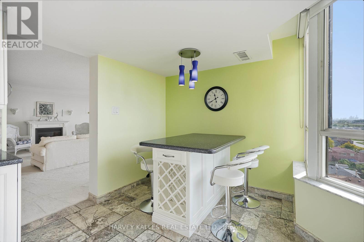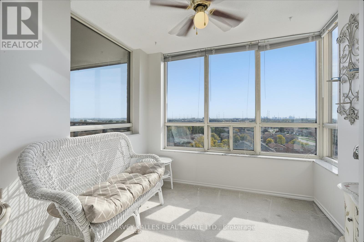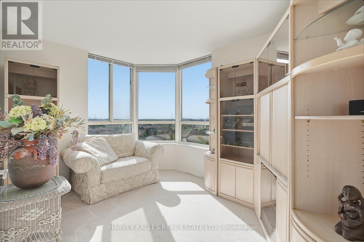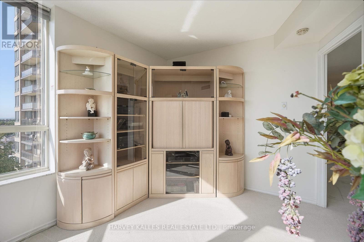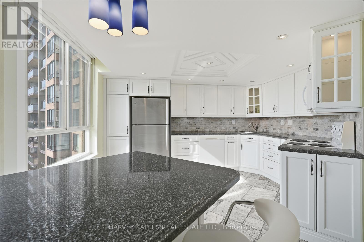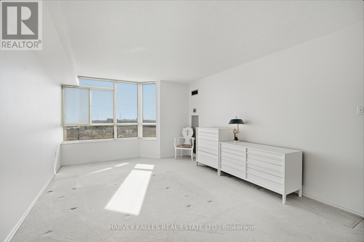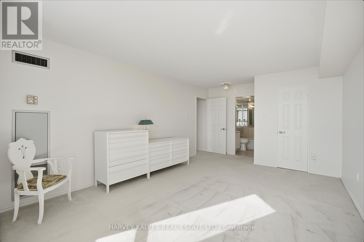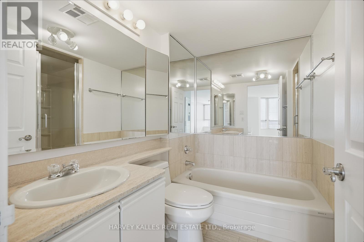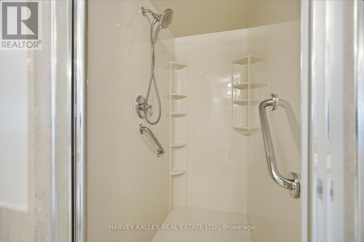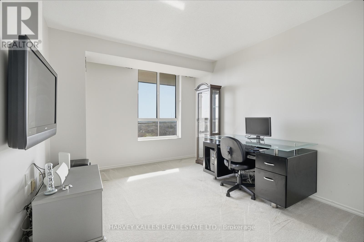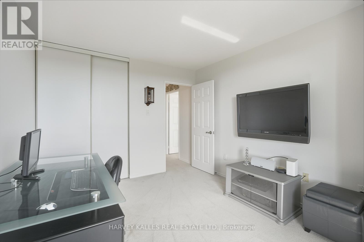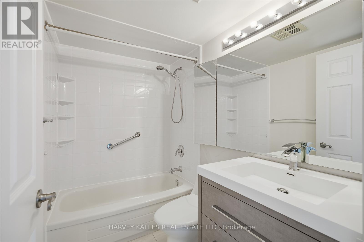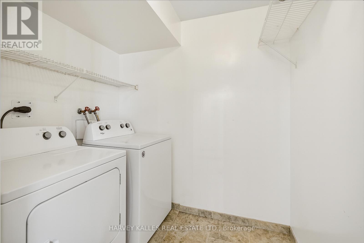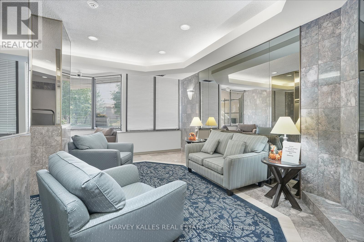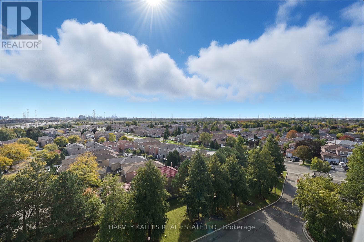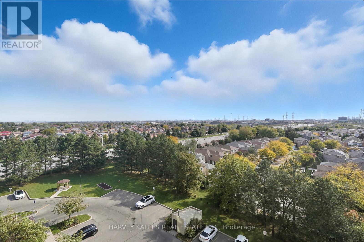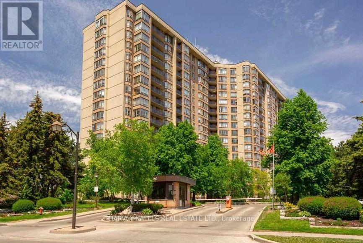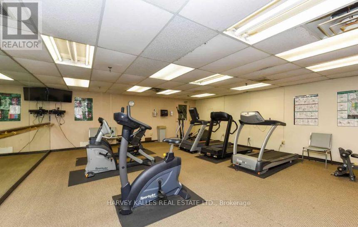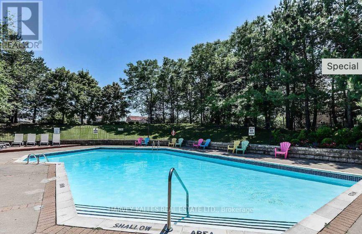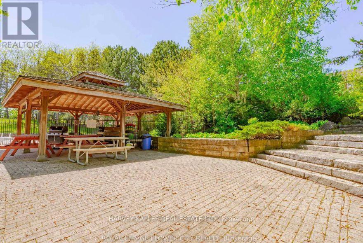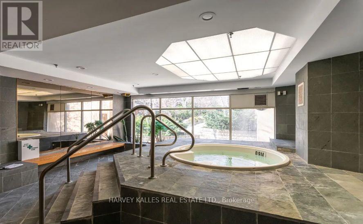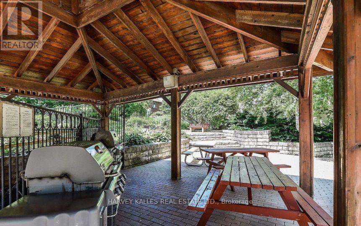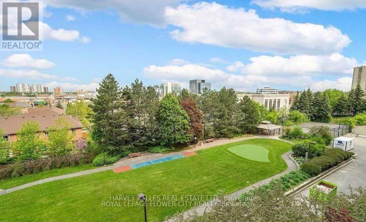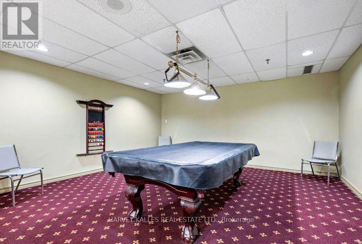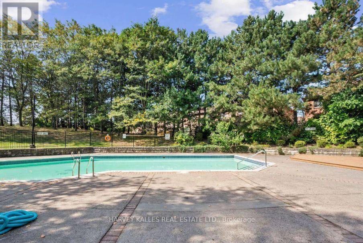812 - 20 Cherrytree Drive Brampton, Ontario L6Y 3V1
$529,000Maintenance, Heat, Common Area Maintenance, Electricity, Insurance, Water, Parking, Cable TV
$1,445.87 Monthly
Maintenance, Heat, Common Area Maintenance, Electricity, Insurance, Water, Parking, Cable TV
$1,445.87 MonthlyWelcome to 20 Cherrytree Dr #812 A Rare Corner Condo with Unobstructed Southwest Views! Step into one of the most coveted layouts in the building a beautifully upgraded 2 Bedroom + Den + Sunroom, 2 Bathroom suite offering a generous 1,537 sq ft of bright, open concept living space. Enjoy all inclusive utilities + internet in this meticulously maintained unit that combines luxury , comfort, and unbeatable convenience. The spacious living and dining areas are perfect for entertaining or relaxing, with a seamless walkout to a large private balcony showcasing stunning panoramic views. The sundrenched den, framed by windows, is ideal as a home office, reading nook, or studio. The custom designed kitchen features quartz countertops,soft close, dovetail drawers, upgraded backsplash, designer flooring, and a charming eat in breakfast area a chef's delight! Retreat to the oversized primary bedroom with a walk in closet and a spa-inspired 5 piece ensuite complete with a walk in shower, soaker tub, and granite vanity. One additional spacious bedroom and large den and a second full bathroom provide excellent flexibility for families or guests. Enjoy added features like an elegant foyer with double mirrored closets, a bright sunroom, upgraded flooring, and an oversized insuite laundry room with extra storage. Resort Style Living in a Gated Community: 24Hour Security & Concierge, Outdoor Pool with Lounge Area, BBQ Terrace, Gym, Library, Squash & Tennis Courts, Party Room, Walking Trails & Manicured Gardens. Unbeatable Location: Minutes to Fletcher' s Creek Trail, Brampton Golf Club, GO/ Zoom Transit, Future Hurontario LRT, and quick access to Hwy 410, 407 , 401 the perfect hub for commuters ! Don't miss this opportunity to own a rarely offered corner suite in one of Brampton's most sought after communities ! (id:60365)
Property Details
| MLS® Number | W12463084 |
| Property Type | Single Family |
| Community Name | Fletcher's Creek South |
| AmenitiesNearBy | Golf Nearby, Hospital, Park, Place Of Worship |
| Features | Balcony, In Suite Laundry |
| ParkingSpaceTotal | 1 |
| ViewType | View |
Building
| BathroomTotal | 2 |
| BedroomsAboveGround | 2 |
| BedroomsTotal | 2 |
| Age | 31 To 50 Years |
| Amenities | Storage - Locker, Security/concierge |
| Appliances | Oven - Built-in, Dishwasher, Dryer, Stove, Washer, Window Coverings, Refrigerator |
| CoolingType | Central Air Conditioning |
| ExteriorFinish | Brick |
| HeatingFuel | Natural Gas |
| HeatingType | Forced Air |
| SizeInterior | 1400 - 1599 Sqft |
| Type | Apartment |
Parking
| Underground | |
| Garage |
Land
| Acreage | No |
| LandAmenities | Golf Nearby, Hospital, Park, Place Of Worship |
| LandscapeFeatures | Landscaped |
Rooms
| Level | Type | Length | Width | Dimensions |
|---|---|---|---|---|
| Flat | Living Room | 5.92 m | 5.32 m | 5.92 m x 5.32 m |
| Flat | Dining Room | 3.46 m | 7.7 m | 3.46 m x 7.7 m |
| Flat | Kitchen | 4.29 m | 5.37 m | 4.29 m x 5.37 m |
| Flat | Den | 2.74 m | 3.62 m | 2.74 m x 3.62 m |
| Flat | Primary Bedroom | 3.51 m | 5.74 m | 3.51 m x 5.74 m |
| Flat | Bedroom 2 | 3.27 m | 3.68 m | 3.27 m x 3.68 m |
| Flat | Sunroom | 2.83 m | 2.4 m | 2.83 m x 2.4 m |
| Flat | Laundry Room | 1.73 m | 2.2 m | 1.73 m x 2.2 m |
| Flat | Other | 1.7 m | 2.3 m | 1.7 m x 2.3 m |
Karen Copland
Salesperson
2316 Bloor Street West
Toronto, Ontario M6S 1P2

