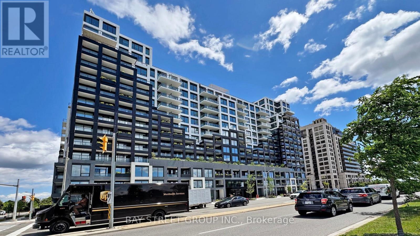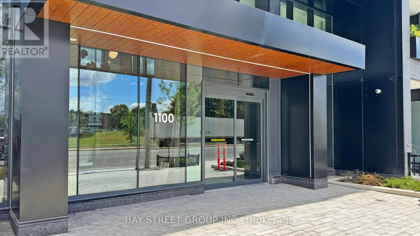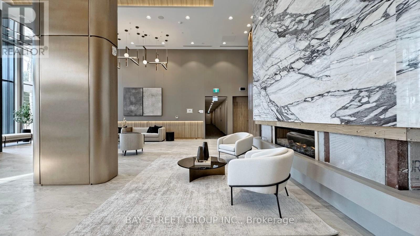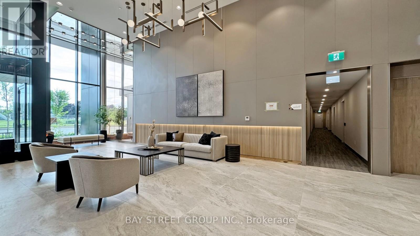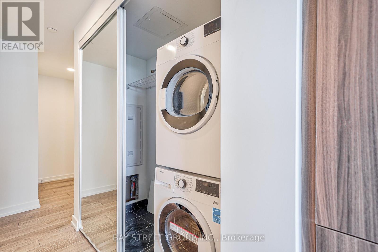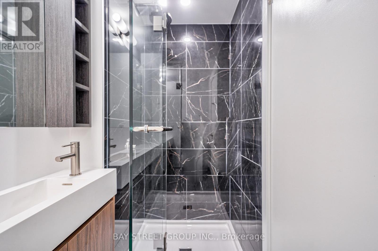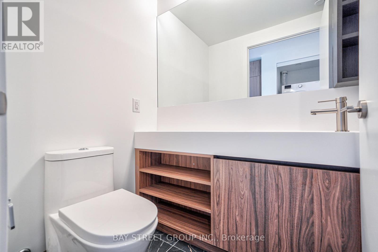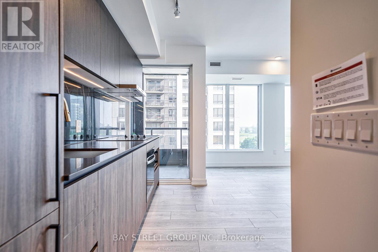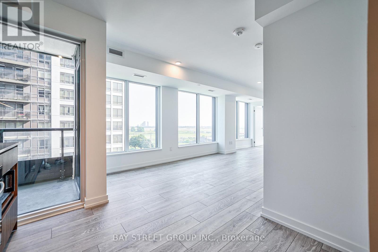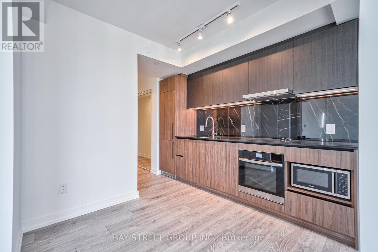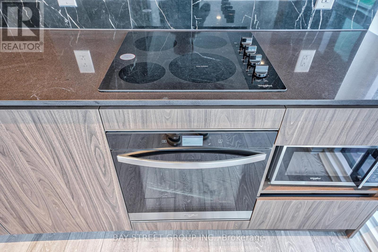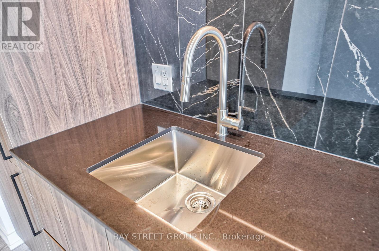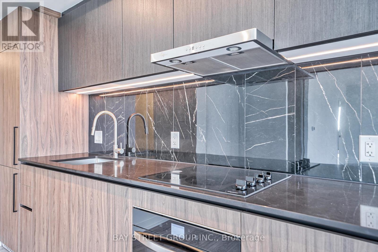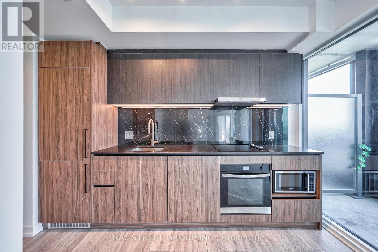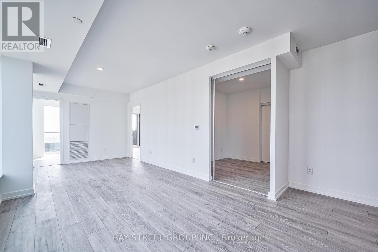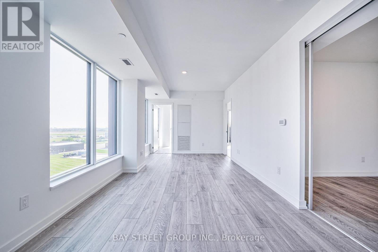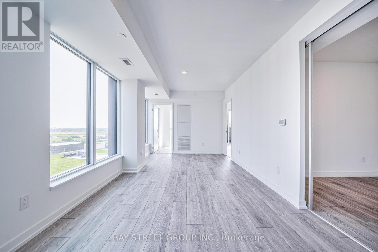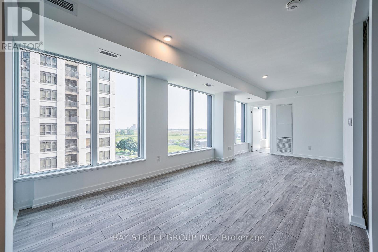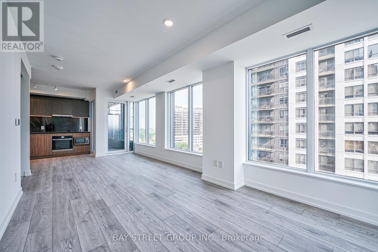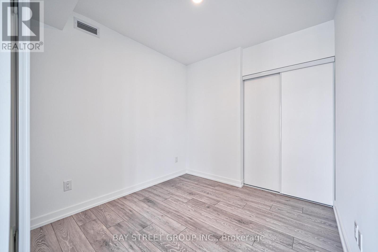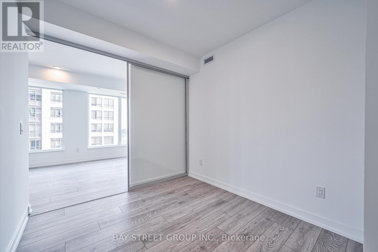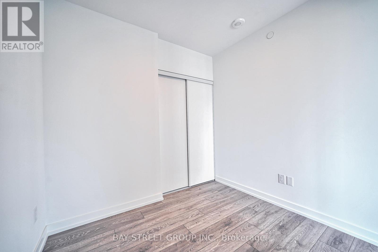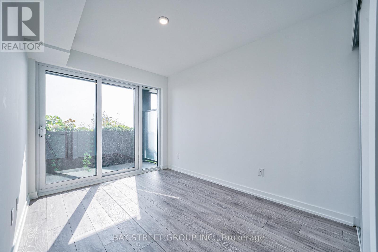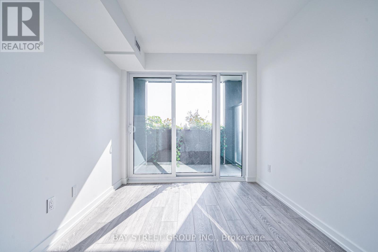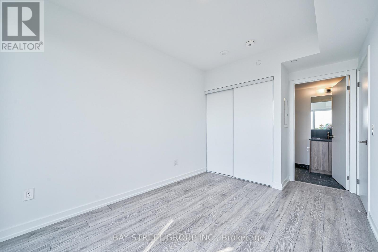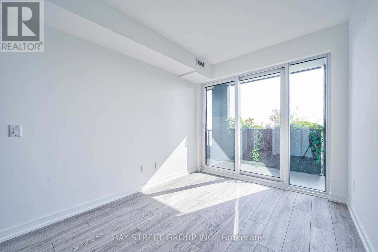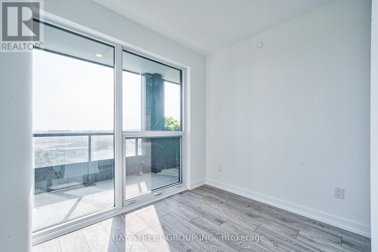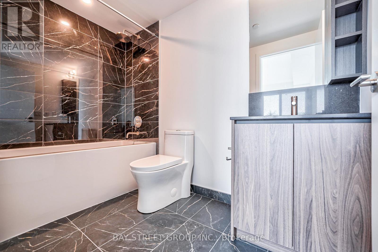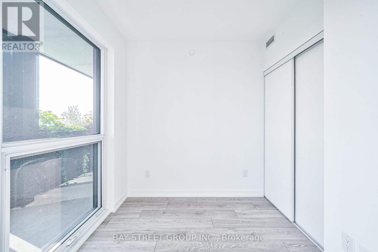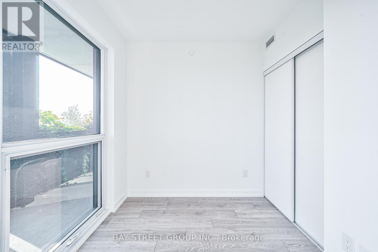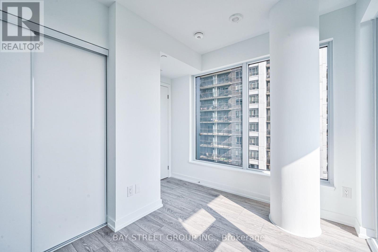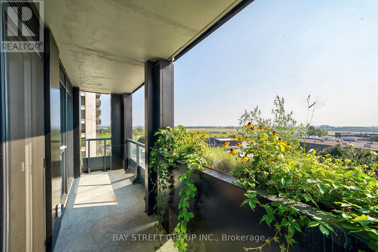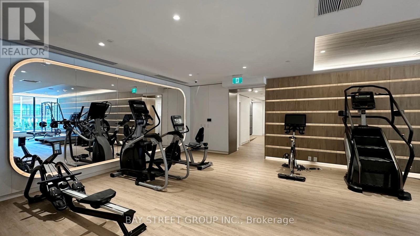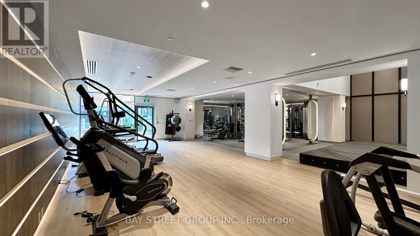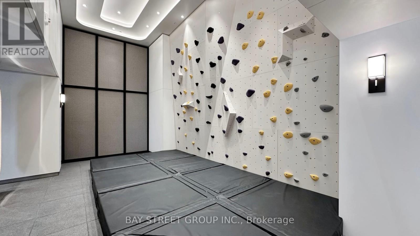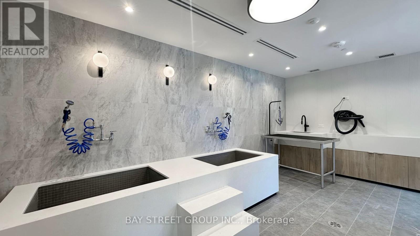812 - 1100 Sheppard Avenue W Toronto, Ontario M3K 0E4
$3,050 Monthly
Prime Location. Steps to Sheppard W Subway, GO, TTC, Downsview Park & Rogers Stadium. Quick access to Hwy 401/Allen Rd-only 2 stops to York U, 20 mins to downtown. Amenities: 24-Hr concierge, gym, yoga, co-working, rooftop BBQ terrace, games/party rooms, kids' playroom, rock wall, pet spa & guest suites. sun-filled SE corner unit on two sides for exceptional natural light. Two Balconies, The open-concept living and dining area flows seamlessly into a modern kitchen . The versatile third bedroom can easily serve as a home office or guest room. The primary suite includes a private ensuite bathroom, balcony access, and generous closet space. Enjoy morning coffee or sunset views from the spacious balcony overlooking the city. (id:60365)
Property Details
| MLS® Number | W12535514 |
| Property Type | Single Family |
| Community Name | York University Heights |
| CommunityFeatures | Pets Allowed With Restrictions |
| Features | Balcony, Carpet Free |
| ParkingSpaceTotal | 1 |
| ViewType | City View |
Building
| BathroomTotal | 2 |
| BedroomsAboveGround | 3 |
| BedroomsTotal | 3 |
| BasementType | None |
| CoolingType | Central Air Conditioning |
| ExteriorFinish | Brick, Stucco |
| FlooringType | Laminate, Hardwood |
| HeatingFuel | Natural Gas |
| HeatingType | Forced Air |
| SizeInterior | 800 - 899 Sqft |
| Type | Apartment |
Parking
| Underground | |
| Garage |
Land
| Acreage | No |
Rooms
| Level | Type | Length | Width | Dimensions |
|---|---|---|---|---|
| Flat | Primary Bedroom | 4.3 m | 2.47 m | 4.3 m x 2.47 m |
| Flat | Bedroom 2 | 3.08 m | 2.78 m | 3.08 m x 2.78 m |
| Flat | Bedroom 3 | 2.47 m | 2.78 m | 2.47 m x 2.78 m |
| Flat | Kitchen | 8.5 m | 2.77 m | 8.5 m x 2.77 m |
| Flat | Dining Room | 8.5 m | 2.77 m | 8.5 m x 2.77 m |
| Flat | Living Room | 8.5 m | 2.77 m | 8.5 m x 2.77 m |
Jessi Lian
Salesperson
8300 Woodbine Ave Ste 500
Markham, Ontario L3R 9Y7

