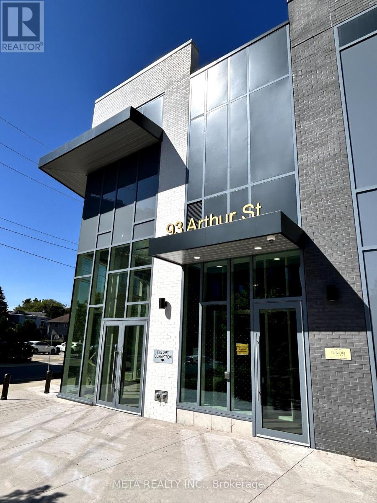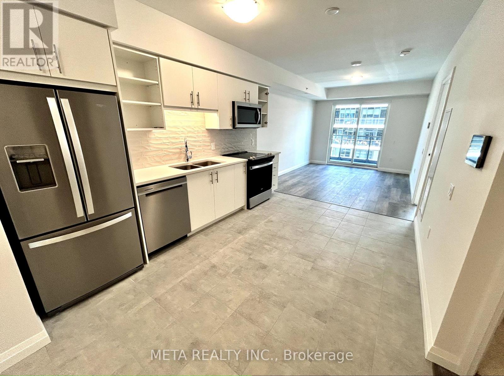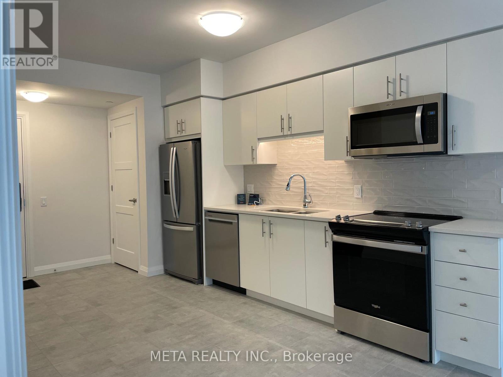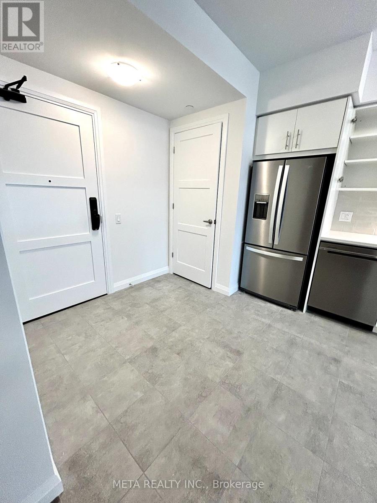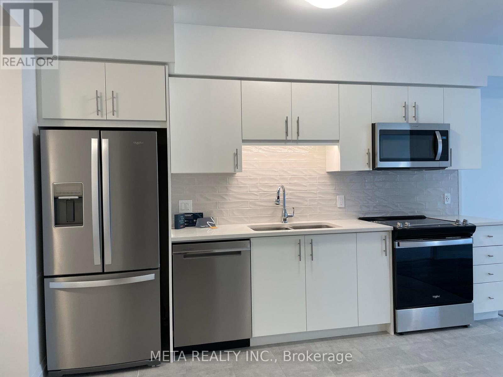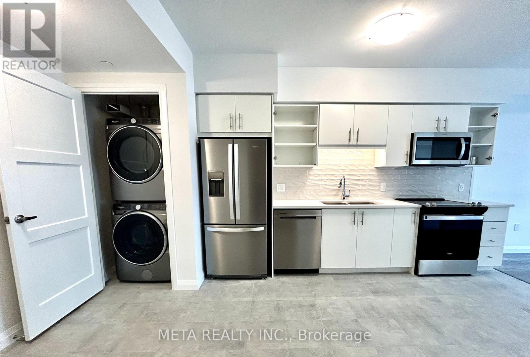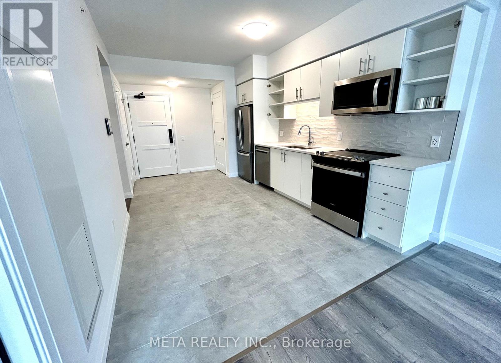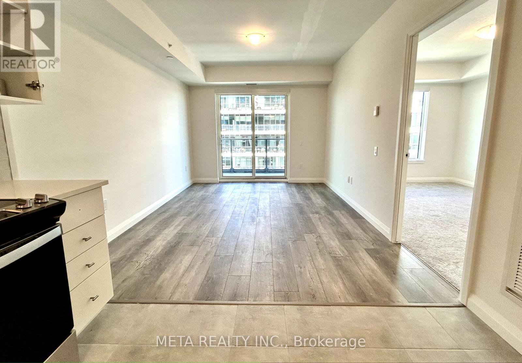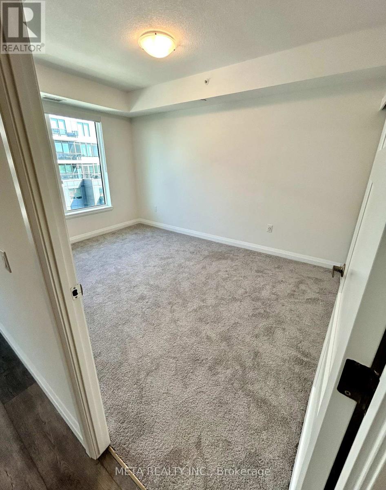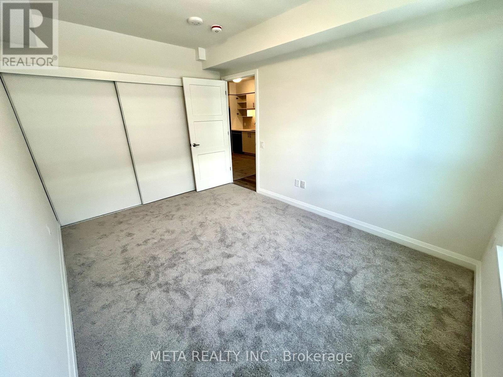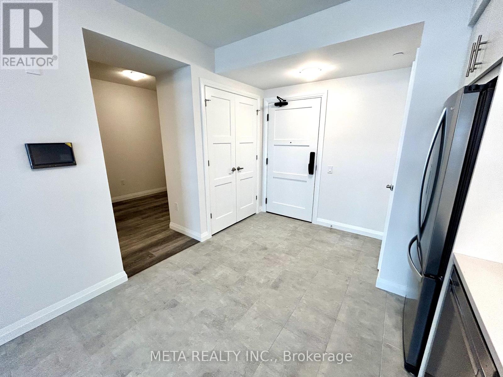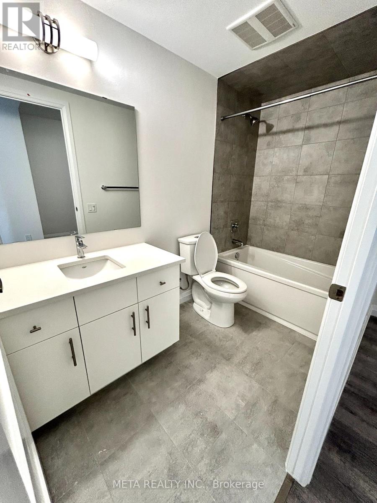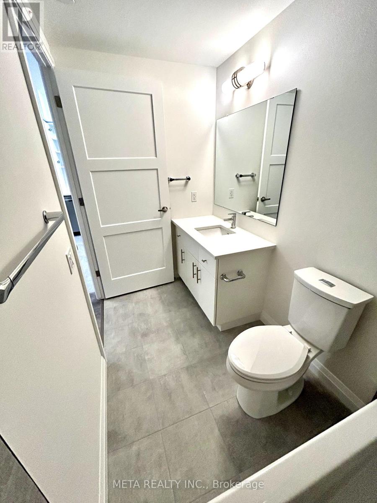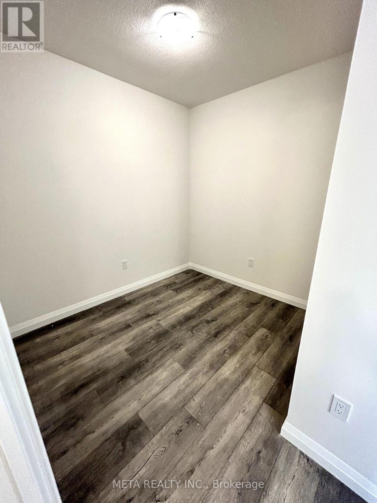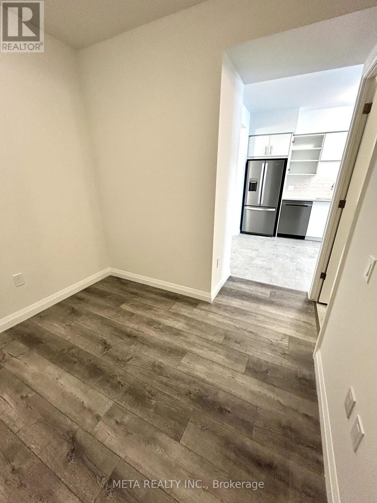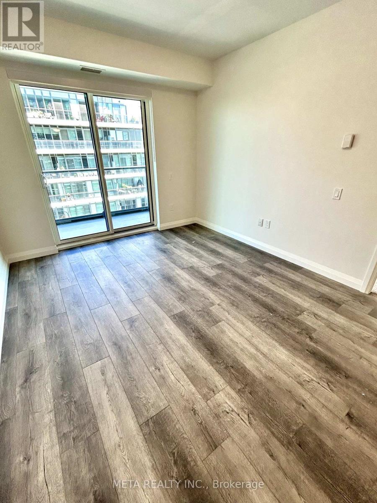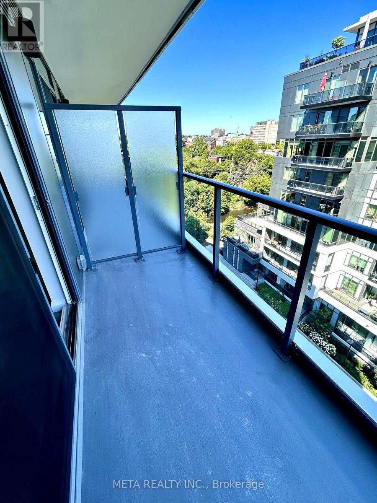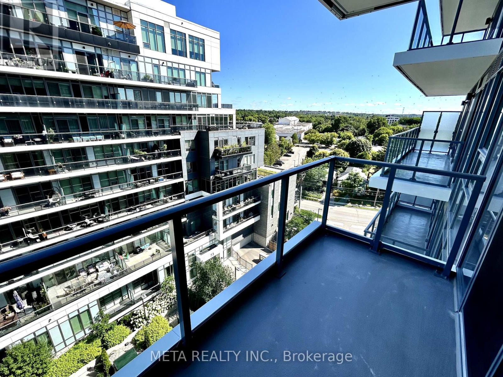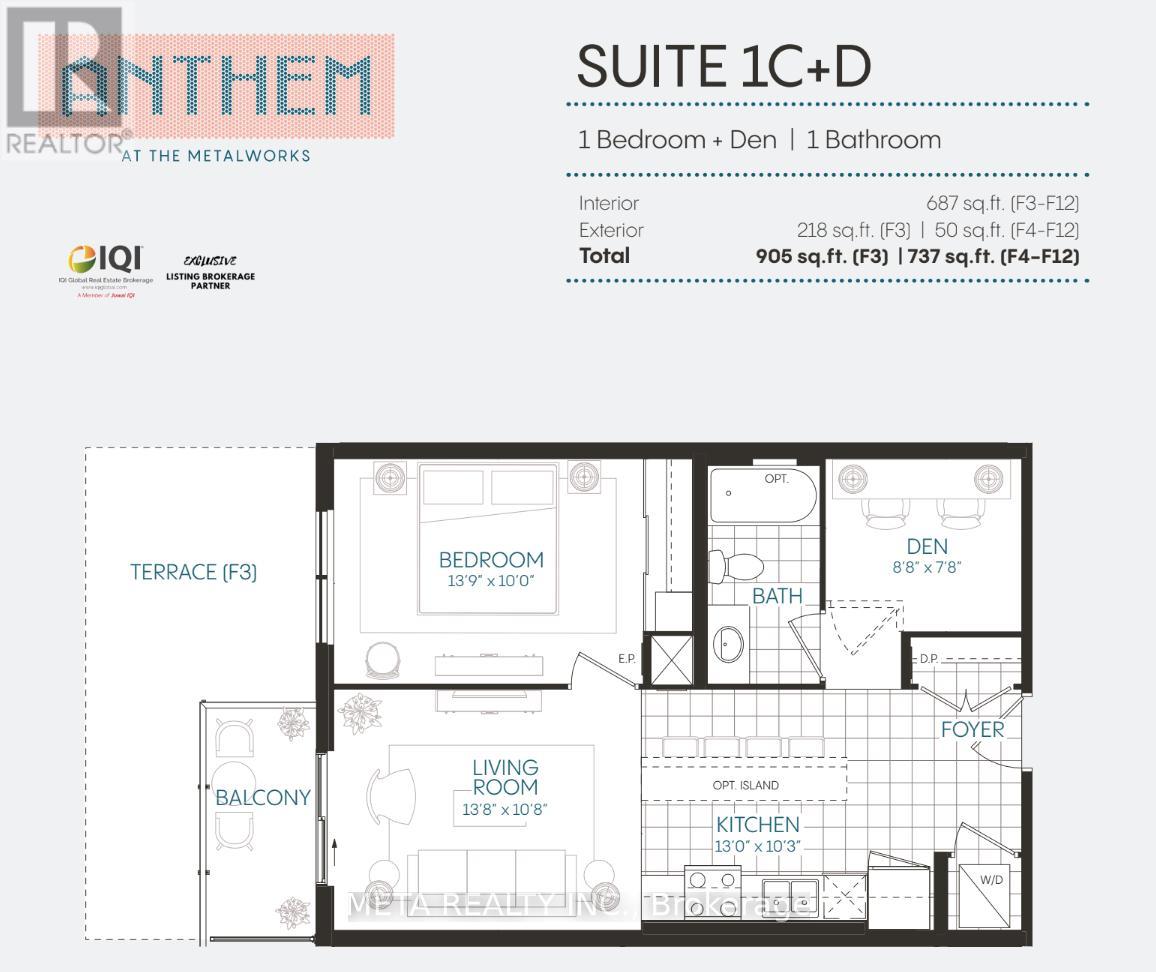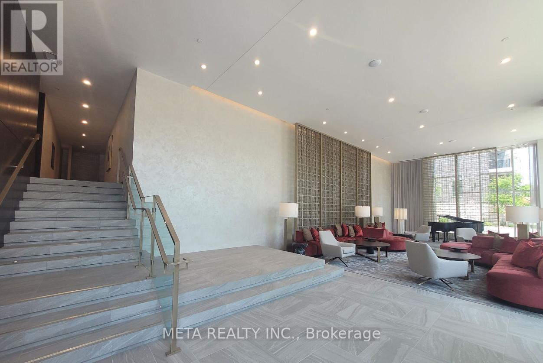811 - 93 Arthur Street S Guelph, Ontario N1E 0T3
$2,190 Monthly
Located in the vibrant heart of Guelph, this brand-new 1 bedroom + den, 1 bathroom condo offers 687 sqft of thoughtfully designed living space. The unit features an expansive bedroom complete with ample closet space. The den provides a versatile space perfect for a home office or flex living area! Featuring upscale finishes and a seamless open-concept layout, this suite showcases wide-plank flooring, sleek modern touches, and large windows that fill the space with natural light. Beyond the unit, premium amenities to enjoy: gym/fitness studio, co-working lounge, piano lounge, guest suites, dog spa, rooftop BBQ area, and outdoor terraces! Steps away from the GO Station, and easy commute to the University of Guelph! Internet for 1 year & window coverings included in the lease. Tenant to pay Hydro/Electricity. Landlord open to pets. (id:60365)
Property Details
| MLS® Number | X12357508 |
| Property Type | Single Family |
| Community Name | St. Patrick's Ward |
| AmenitiesNearBy | Park, Place Of Worship |
| CommunicationType | High Speed Internet |
| CommunityFeatures | Pet Restrictions |
| Features | Conservation/green Belt, Balcony |
| ViewType | River View |
Building
| BathroomTotal | 1 |
| BedroomsAboveGround | 1 |
| BedroomsBelowGround | 1 |
| BedroomsTotal | 2 |
| Age | New Building |
| Amenities | Exercise Centre, Party Room, Recreation Centre, Separate Heating Controls |
| Appliances | Dishwasher, Dryer, Microwave, Stove, Washer, Window Coverings, Refrigerator |
| CoolingType | Central Air Conditioning |
| ExteriorFinish | Concrete, Brick |
| FlooringType | Tile, Carpeted |
| HeatingFuel | Natural Gas |
| HeatingType | Forced Air |
| SizeInterior | 600 - 699 Sqft |
| Type | Apartment |
Parking
| No Garage |
Land
| Acreage | No |
| LandAmenities | Park, Place Of Worship |
Rooms
| Level | Type | Length | Width | Dimensions |
|---|---|---|---|---|
| Main Level | Living Room | 4.1 m | 3.25 m | 4.1 m x 3.25 m |
| Main Level | Kitchen | 5.17 m | 3.13 m | 5.17 m x 3.13 m |
| Main Level | Primary Bedroom | 4.25 m | 3.1 m | 4.25 m x 3.1 m |
| Main Level | Den | 2.86 m | 2.69 m | 2.86 m x 2.69 m |
Jaclyn Stephanie Deme
Salesperson
8300 Woodbine Ave Unit 411
Markham, Ontario L3R 9Y7

