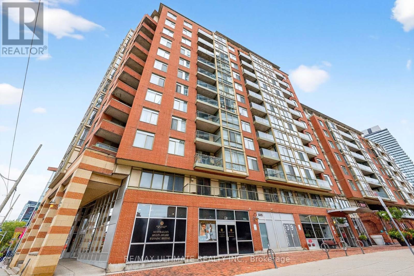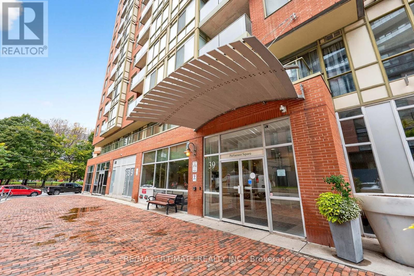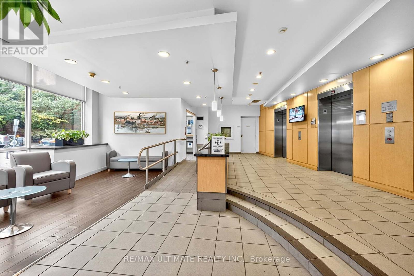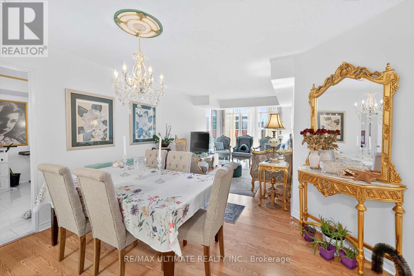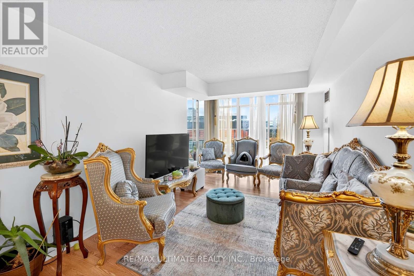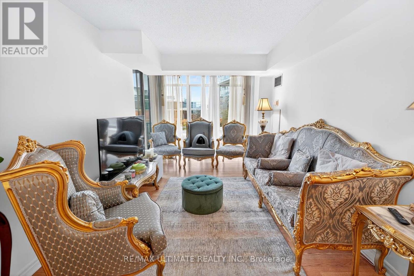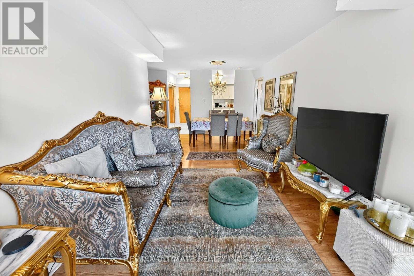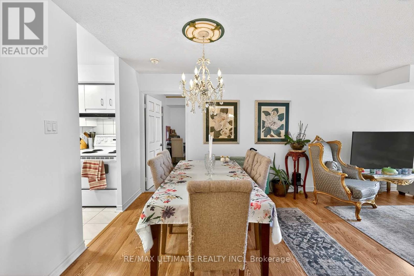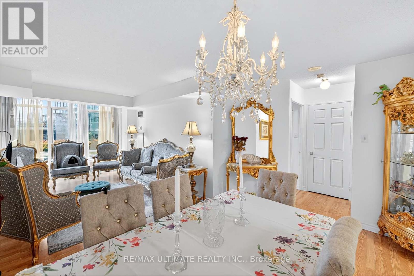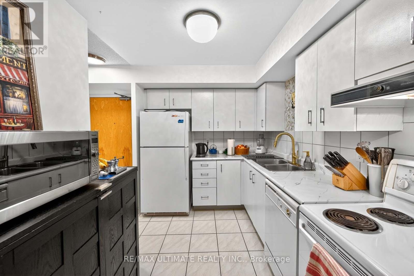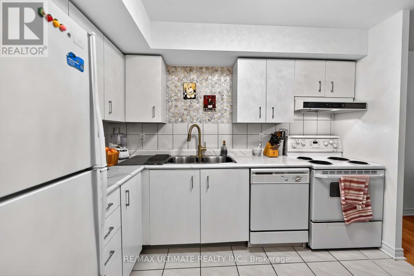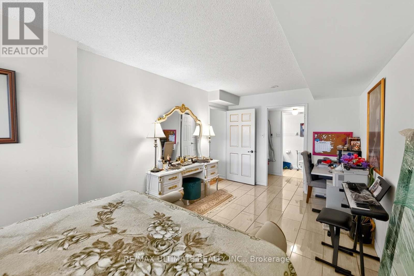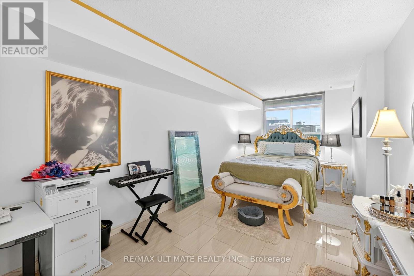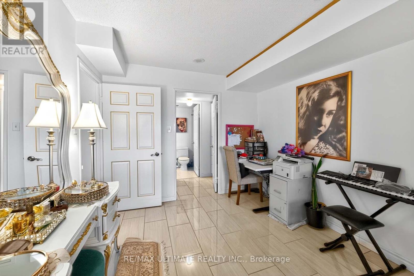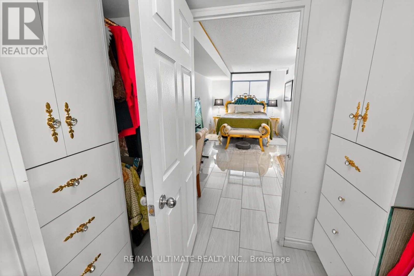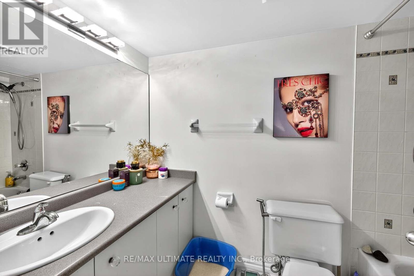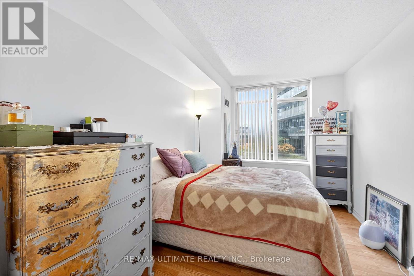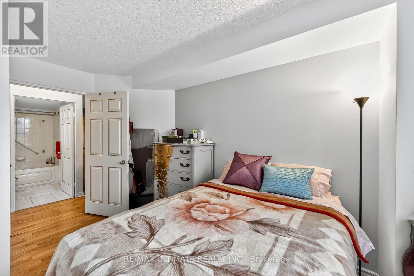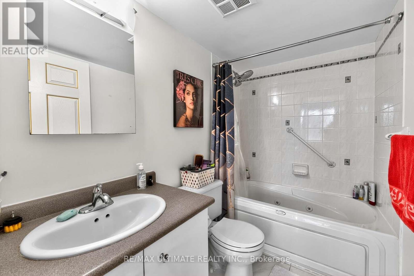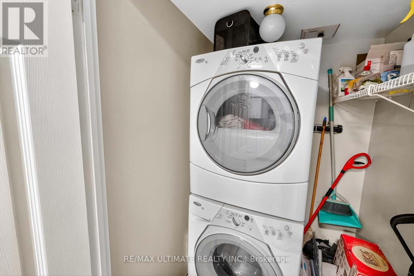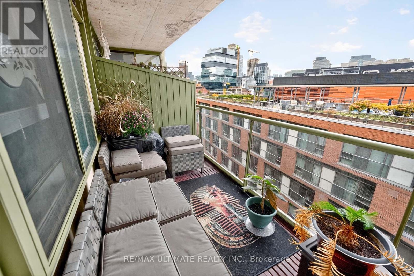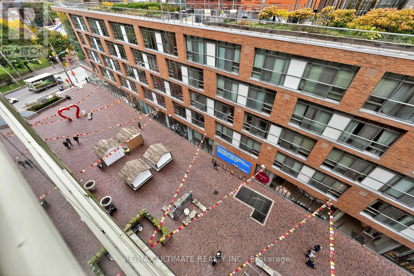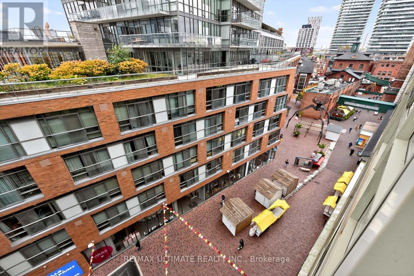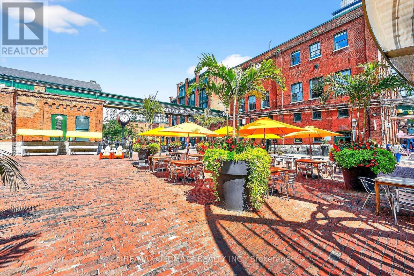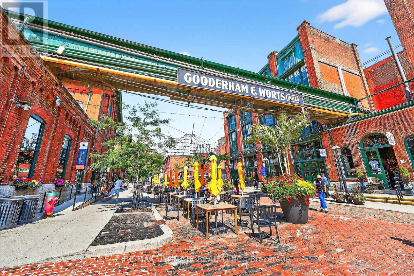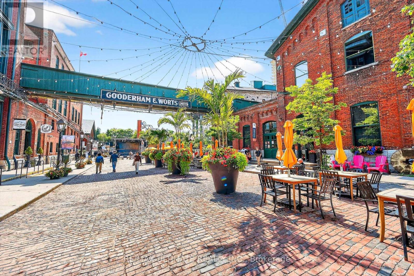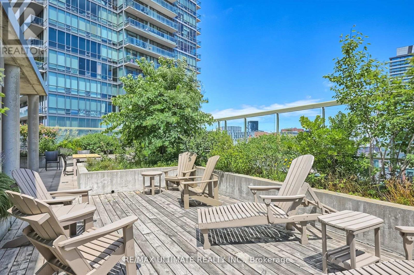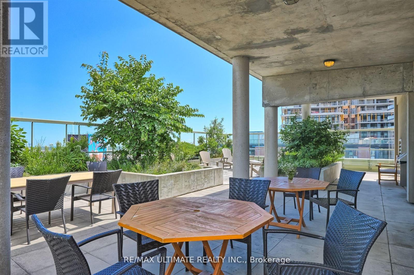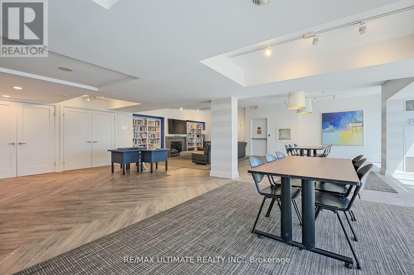811 - 39 Parliament Street Toronto, Ontario M4A 4R2
$3,100 Monthly
Welcome to 39 Parliament St, in the heart of the Historic Distillery District! This bright and spacious 2-bed/2-bath unit offers a smart 975 square foot split bedroom layout with laminate/tile throughout, oversized primary bedroom (with walk-in closet, heated floor and 4-peice en suite), private balcony and locker. Located in the highly sought-after Distillery District, you'll be steps from charming cobblestone streets lined with boutique shops, award-winning restaurants, art galleries, and cafés. Enjoy year-round cultural events and festivals right outside your door, or stroll over to the St. Lawrence Market, Corktown, or the waterfront - all within minutes. Easy access to the King Streetcar, Gardiner Expressway, and Don Valley Parkway. (id:60365)
Property Details
| MLS® Number | C12476136 |
| Property Type | Single Family |
| Community Name | Waterfront Communities C8 |
| CommunityFeatures | Pets Allowed With Restrictions |
| Features | Balcony, Carpet Free |
Building
| BathroomTotal | 2 |
| BedroomsAboveGround | 2 |
| BedroomsTotal | 2 |
| Amenities | Party Room, Storage - Locker |
| Appliances | Dishwasher, Dryer, Microwave, Oven, Stove, Washer, Window Coverings, Refrigerator |
| BasementType | None |
| CoolingType | Central Air Conditioning |
| ExteriorFinish | Concrete |
| FlooringType | Laminate, Tile |
| HeatingFuel | Natural Gas |
| HeatingType | Forced Air |
| SizeInterior | 900 - 999 Sqft |
| Type | Apartment |
Parking
| No Garage |
Land
| Acreage | No |
Rooms
| Level | Type | Length | Width | Dimensions |
|---|---|---|---|---|
| Flat | Living Room | 4.55 m | 2.92 m | 4.55 m x 2.92 m |
| Flat | Dining Room | 3.94 m | 3.05 m | 3.94 m x 3.05 m |
| Flat | Kitchen | 3.2 m | 2.46 m | 3.2 m x 2.46 m |
| Flat | Bedroom | 5.59 m | 2.92 m | 5.59 m x 2.92 m |
| Flat | Bedroom 2 | 4.52 m | 2.69 m | 4.52 m x 2.69 m |
Bob Odanovic
Salesperson
1739 Bayview Ave.
Toronto, Ontario M4G 3C1

