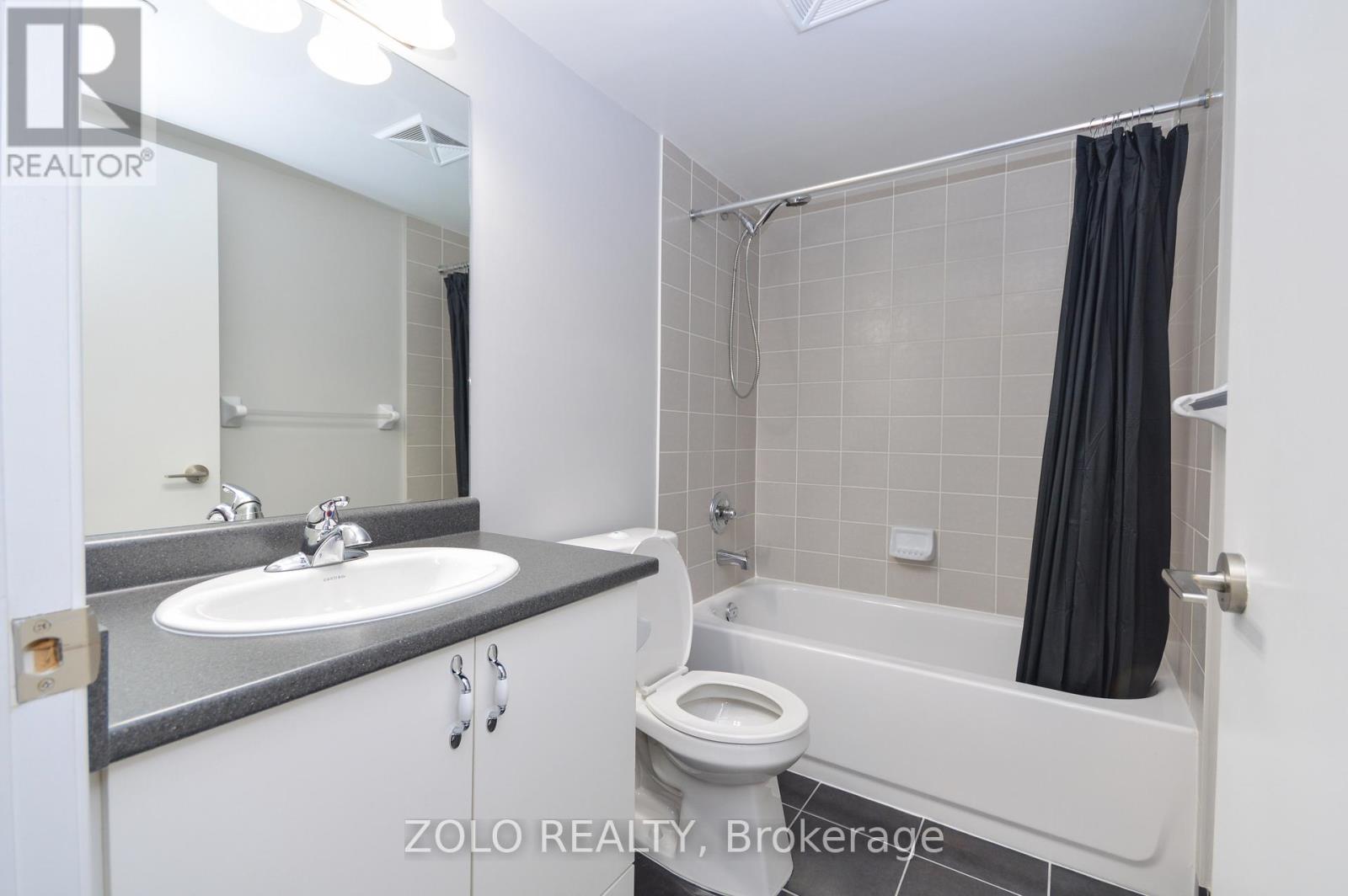811 - 35 Saranac Boulevard Toronto, Ontario M6A 2G5
2 Bedroom
1 Bathroom
600 - 699 sqft
Multi-Level
Central Air Conditioning
$2,350 Monthly
Discover your dream home in this spacious 1 bedroom plus Den, 1 bath condo, perfectly situated near Yorkdale Subway Station. Enjoy effortless access to Yorkdale Mall, Highway 401, Trendy cafes, Top-rated restaurants, Daycare, Prestigious schools and universities, Place of Worship, Groceries and Ultimate Shopping. Unparalleled Amenities including Spacious terrace, Cozy patio, State-of-the-art gym, Onsite Management Office, Versatile party/meeting room. Ideal for Professionals seeking convenience, Families wanting comfort and Anyone craving urban vibrancy. (id:60365)
Property Details
| MLS® Number | C12190866 |
| Property Type | Single Family |
| Community Name | Englemount-Lawrence |
| AmenitiesNearBy | Hospital, Park, Place Of Worship, Public Transit |
| CommunityFeatures | Pet Restrictions |
| Features | Flat Site, Elevator, Balcony, Carpet Free |
| ParkingSpaceTotal | 1 |
| ViewType | View |
Building
| BathroomTotal | 1 |
| BedroomsAboveGround | 1 |
| BedroomsBelowGround | 1 |
| BedroomsTotal | 2 |
| Age | 6 To 10 Years |
| Amenities | Security/concierge, Exercise Centre, Party Room, Storage - Locker |
| Appliances | Garage Door Opener Remote(s), Intercom |
| ArchitecturalStyle | Multi-level |
| CoolingType | Central Air Conditioning |
| ExteriorFinish | Concrete |
| FireProtection | Controlled Entry, Security System |
| FlooringType | Hardwood, Ceramic |
| SizeInterior | 600 - 699 Sqft |
| Type | Apartment |
Parking
| Underground | |
| Garage |
Land
| Acreage | No |
| LandAmenities | Hospital, Park, Place Of Worship, Public Transit |
Rooms
| Level | Type | Length | Width | Dimensions |
|---|---|---|---|---|
| Main Level | Living Room | 5.72 m | 3.18 m | 5.72 m x 3.18 m |
| Main Level | Dining Room | 5.72 m | 3.18 m | 5.72 m x 3.18 m |
| Main Level | Kitchen | 2.46 m | 2.3 m | 2.46 m x 2.3 m |
| Main Level | Primary Bedroom | 4.73 m | 2.9 m | 4.73 m x 2.9 m |
| Main Level | Den | 2.4 m | 2.1 m | 2.4 m x 2.1 m |
Catherine Lin
Broker
Zolo Realty















