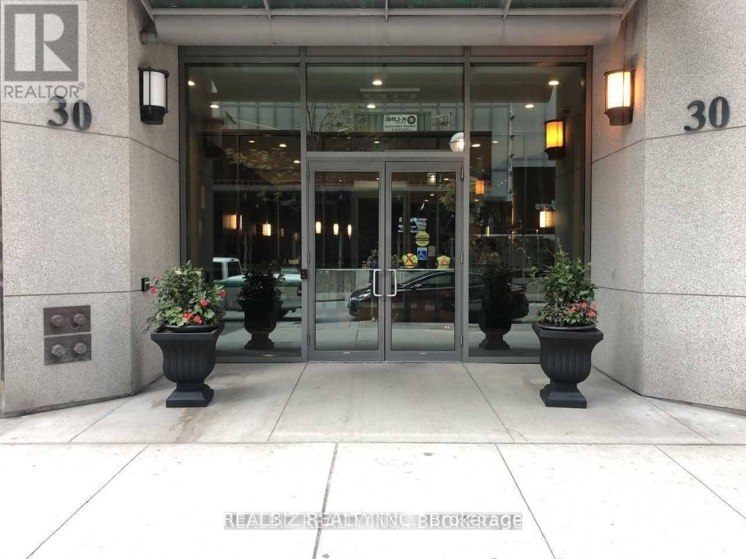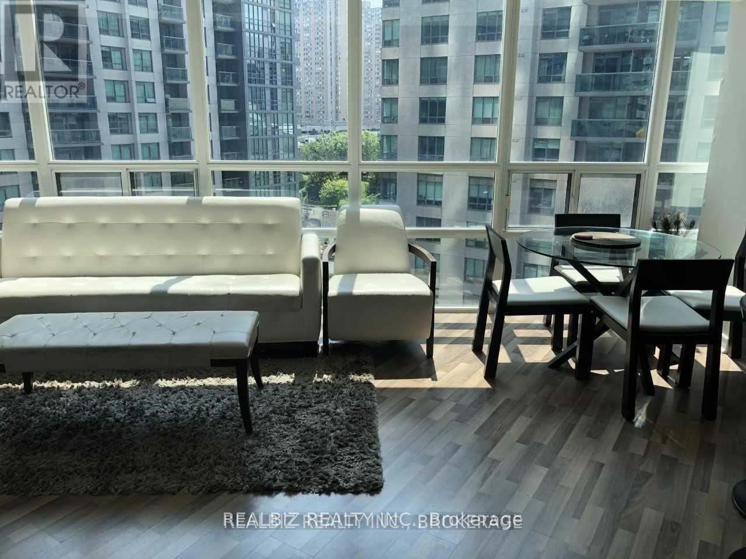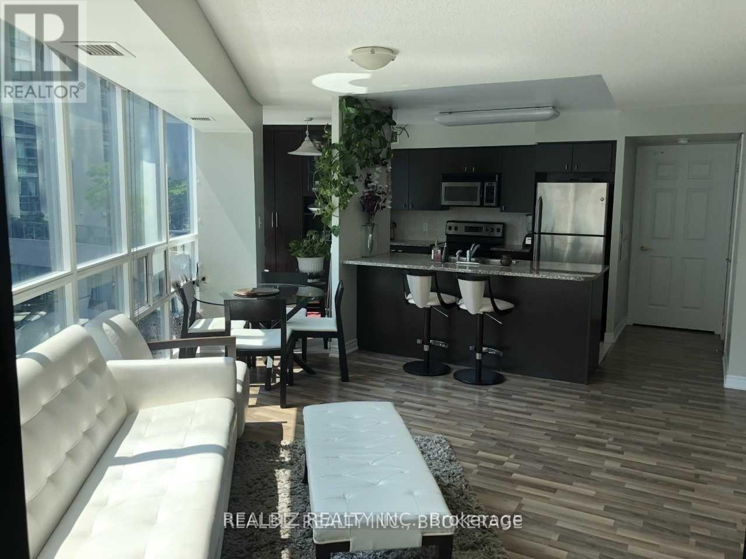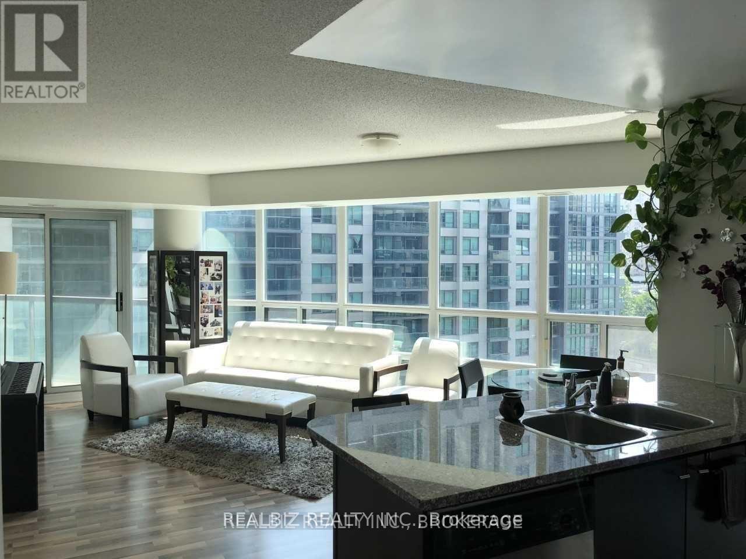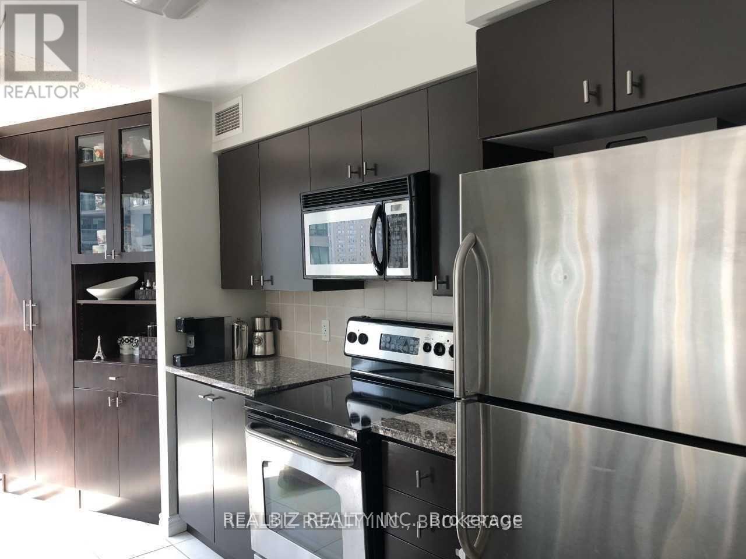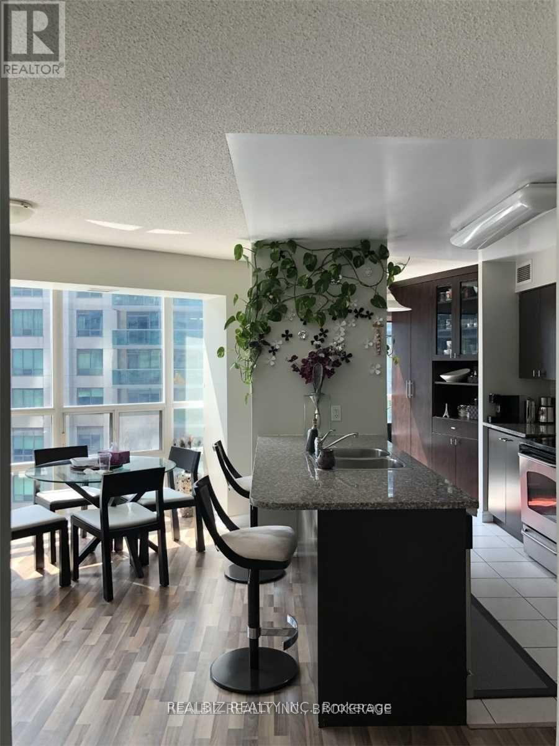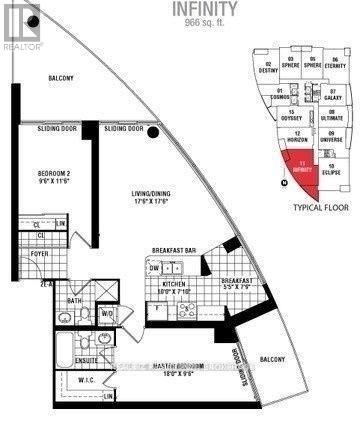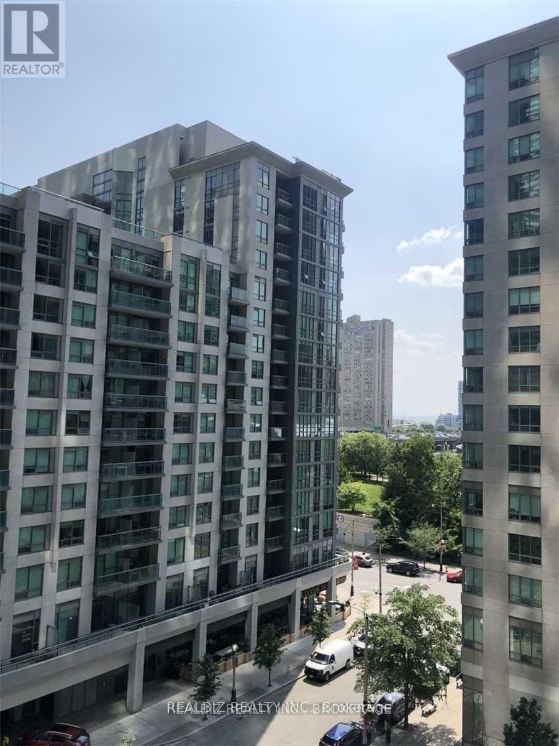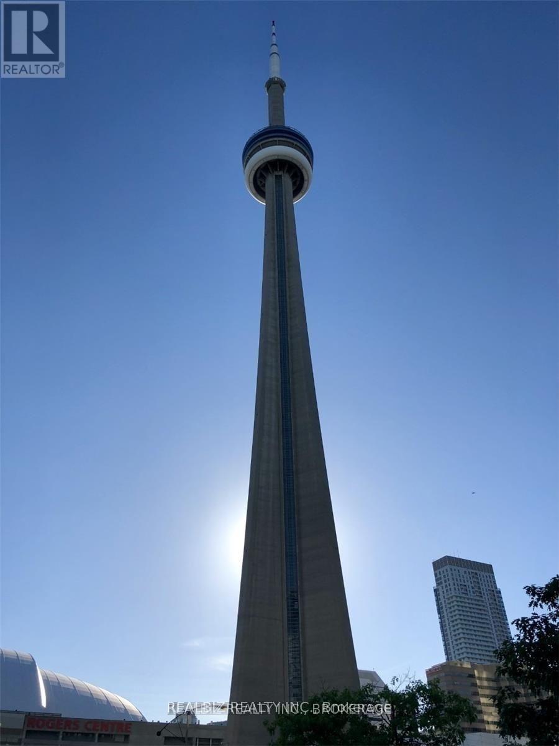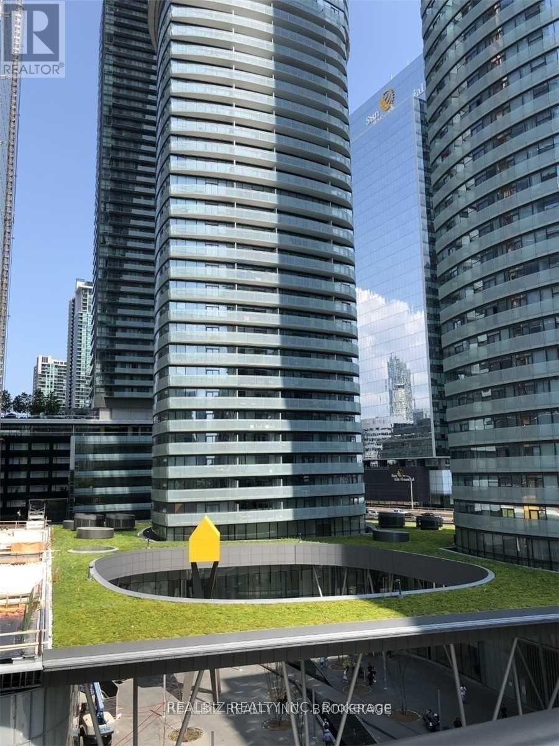811 - 30 Grand Trunk Crescent Toronto, Ontario M5J 3A4
$3,899 Monthly
Live Your Dream By Leasing This Unit in The Heart Of Downtown Toronto/Financial Dist. 3 Minute Walk To Cn Tower/Rogers Center/Scotiabank Arena/Union Station/Harbourfront/Longos/Rec Room/ Real Sports. Easy Access To & From Gardiner Expressway. Spacious Split BR Layout with access to huge balcony from Living & 2nd BR. Master BR comes with a walk-in closet and exclusive attached balcony. Huge kitchen with S/S Appliances and custom pantry. Recently upgraded plumbing & shower(s). Building boasts Downtown Montessori - Many Raptors/Leafs Kids Have Attended,Dry Cleaner,Dentist,Aroma Coffee,Panego Pizza And All That Is Offered With Jurassic Park !! Ideal For Families And Professionals Alike. (id:60365)
Property Details
| MLS® Number | C12568144 |
| Property Type | Single Family |
| Community Name | Waterfront Communities C1 |
| CommunityFeatures | Pets Allowed With Restrictions |
| Features | Balcony |
| ParkingSpaceTotal | 1 |
| PoolType | Indoor Pool |
Building
| BathroomTotal | 2 |
| BedroomsAboveGround | 2 |
| BedroomsTotal | 2 |
| Amenities | Exercise Centre, Recreation Centre, Party Room, Storage - Locker |
| BasementType | None |
| CoolingType | Central Air Conditioning |
| ExteriorFinish | Aluminum Siding, Concrete |
| FlooringType | Laminate, Ceramic |
| HeatingFuel | Natural Gas |
| HeatingType | Forced Air |
| SizeInterior | 900 - 999 Sqft |
| Type | Apartment |
Parking
| Underground | |
| Garage |
Land
| Acreage | No |
Rooms
| Level | Type | Length | Width | Dimensions |
|---|---|---|---|---|
| Flat | Living Room | 17.55 m | 17.55 m | 17.55 m x 17.55 m |
| Flat | Dining Room | 17.55 m | 17.55 m | 17.55 m x 17.55 m |
| Flat | Eating Area | 7.87 m | 5.58 m | 7.87 m x 5.58 m |
| Flat | Kitchen | 10.01 m | 7.05 m | 10.01 m x 7.05 m |
| Flat | Primary Bedroom | 18.05 m | 9.5 m | 18.05 m x 9.5 m |
| Flat | Bedroom 2 | 11.65 m | 9.5 m | 11.65 m x 9.5 m |
Taman Kumar
Salesperson
127 Lebovic Ave #a04
Toronto, Ontario M1L 0J2

