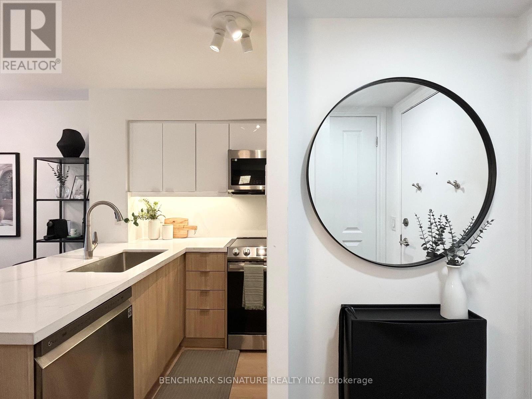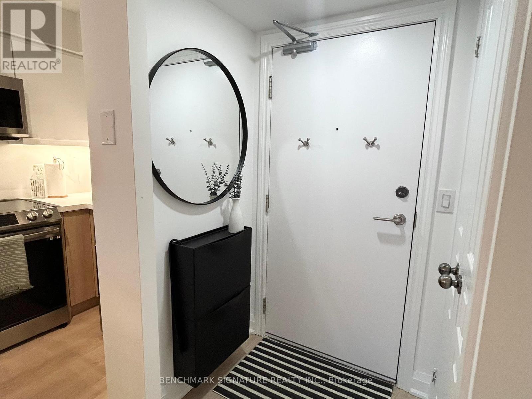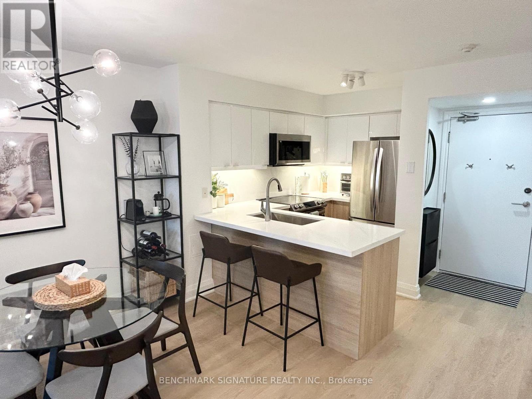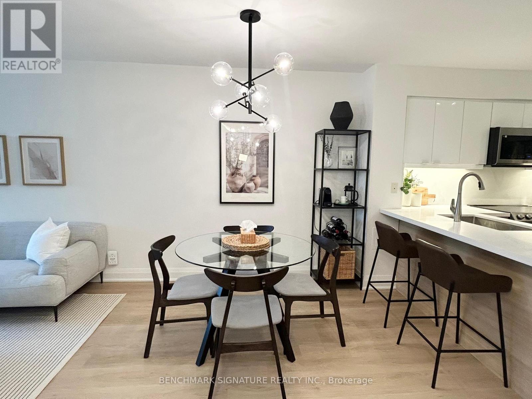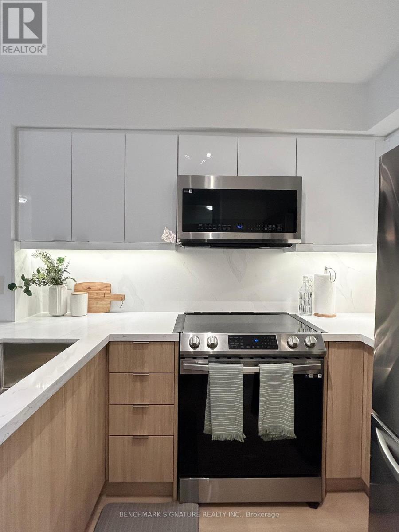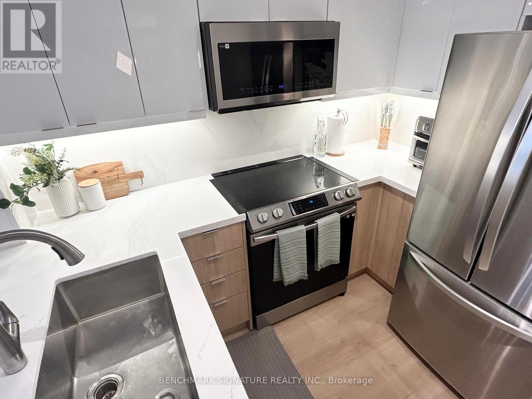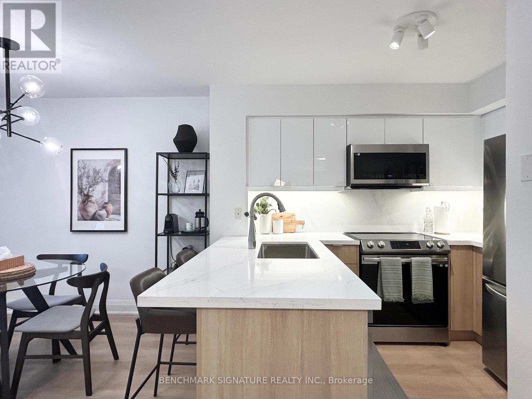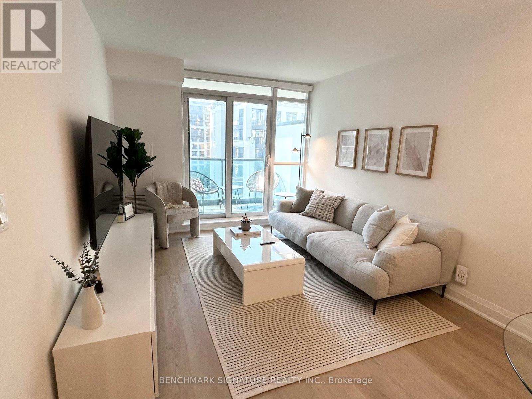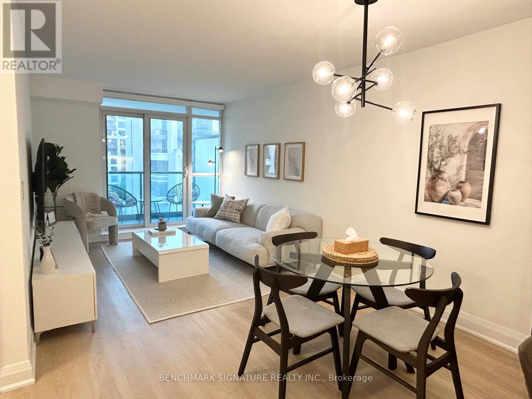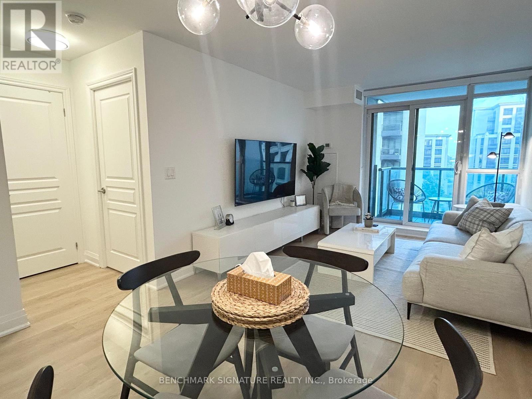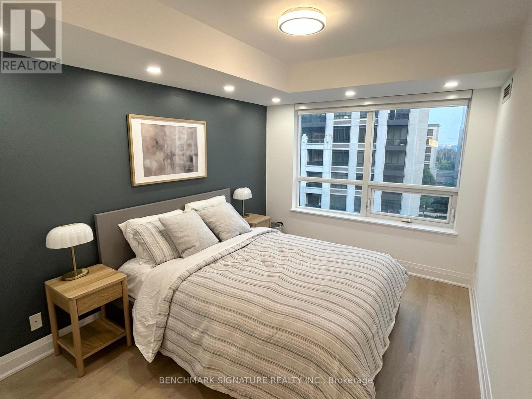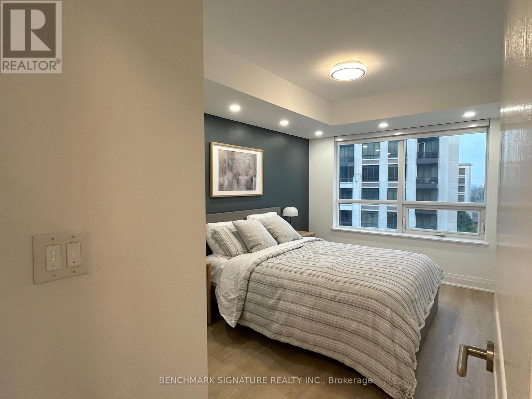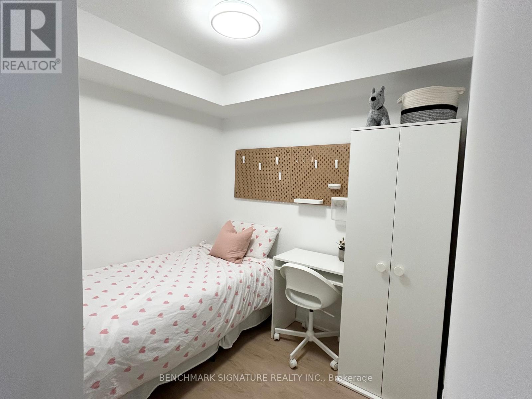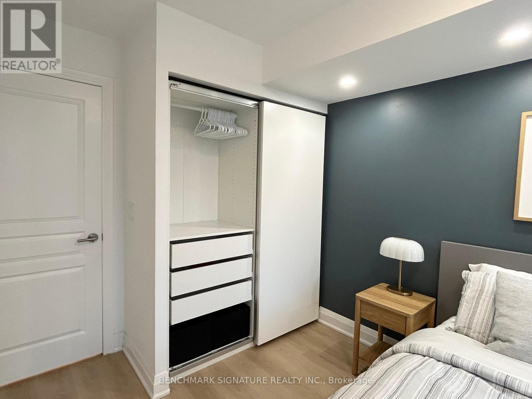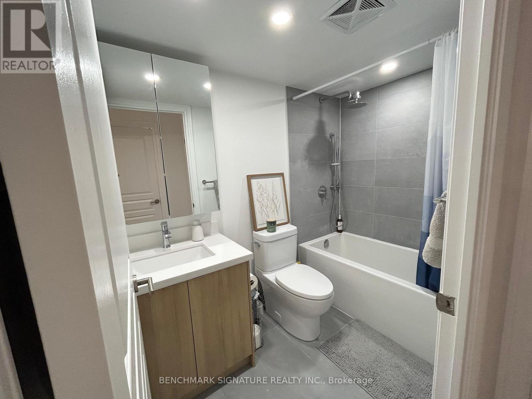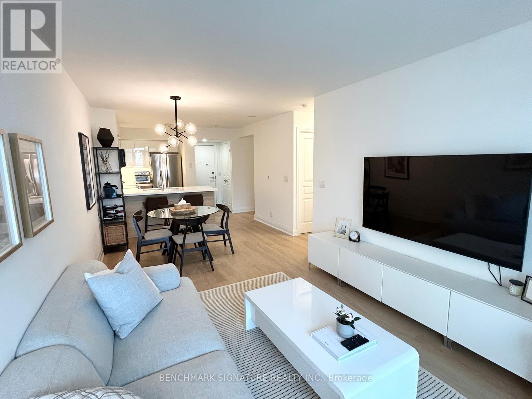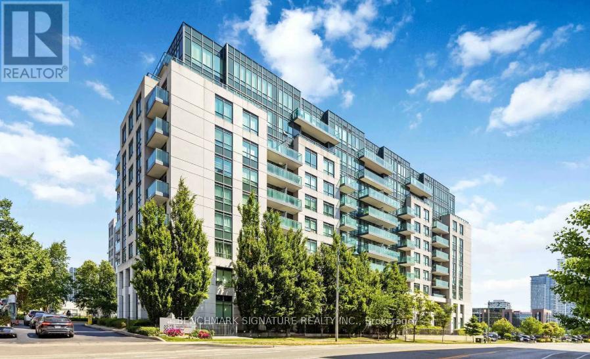811 - 30 Clegg Road Markham, Ontario L6G 0B4
$598,000Maintenance, Heat, Water, Common Area Maintenance, Insurance, Parking
$595.15 Monthly
Maintenance, Heat, Water, Common Area Maintenance, Insurance, Parking
$595.15 MonthlyPrime Area In Downtown Markham Area! Steps To Banks, Gym, Theatre, Supermarket & Wide Variety Of Restaurants. Only A Few Minutes Walk to Top Ranked Unionville High School. Located Close to 407/Hwy 7/Go Train & Go Bus. Newly Renovated One Bedroom Plus Den Unit With All Upgrades Including Flat Ceiling & Walls Newly Painted. Kitchen With New Granite Counter Top, New Sink, New Cabinets, New Back Splash & Under Cabinet Lights. All Stainless Steel Appliances Range From 1 To 3 Years Old & In Mint Condition. Bathroom Is Upgraded With New Cabinet/Sink, New Tub Surround Tiles. Bedroom With Pot Lights & New Built In Closet Cabinet. Move In Ready! This Unit Comes With One Underground Parking Close To Building Entrance & One Locker. (id:60365)
Property Details
| MLS® Number | N12297550 |
| Property Type | Single Family |
| Community Name | Unionville |
| CommunityFeatures | Pet Restrictions |
| Features | Balcony, Carpet Free |
| ParkingSpaceTotal | 1 |
| ViewType | City View |
Building
| BathroomTotal | 1 |
| BedroomsAboveGround | 1 |
| BedroomsBelowGround | 1 |
| BedroomsTotal | 2 |
| Amenities | Security/concierge, Exercise Centre, Party Room, Visitor Parking, Storage - Locker |
| Appliances | Dishwasher, Dryer, Microwave, Stove, Washer, Refrigerator |
| CoolingType | Central Air Conditioning |
| ExteriorFinish | Concrete |
| FlooringType | Laminate |
| HeatingFuel | Natural Gas |
| HeatingType | Forced Air |
| SizeInterior | 600 - 699 Sqft |
| Type | Apartment |
Parking
| Underground | |
| Garage |
Land
| Acreage | No |
Rooms
| Level | Type | Length | Width | Dimensions |
|---|---|---|---|---|
| Main Level | Living Room | 3 m | 6.09 m | 3 m x 6.09 m |
| Main Level | Dining Room | 3 m | 6.09 m | 3 m x 6.09 m |
| Main Level | Kitchen | 1.95 m | 2.74 m | 1.95 m x 2.74 m |
| Main Level | Bedroom | 2.51 m | 3.75 m | 2.51 m x 3.75 m |
| Main Level | Den | 2.03 m | 2.43 m | 2.03 m x 2.43 m |
https://www.realtor.ca/real-estate/28632835/811-30-clegg-road-markham-unionville-unionville
Gino Yan
Salesperson
260 Town Centre Blvd #101
Markham, Ontario L3R 8H8

