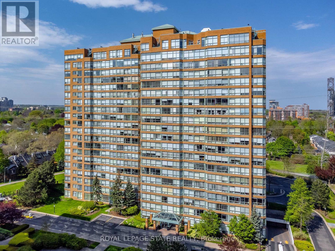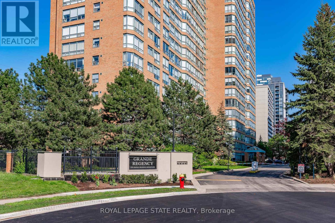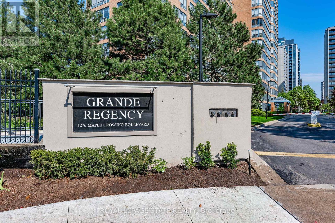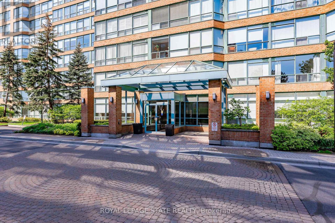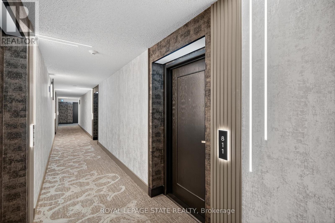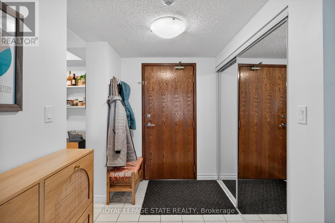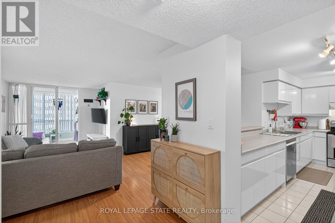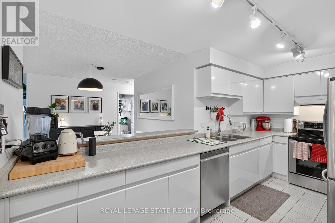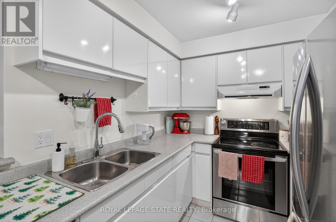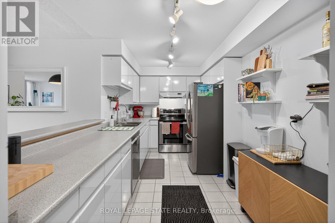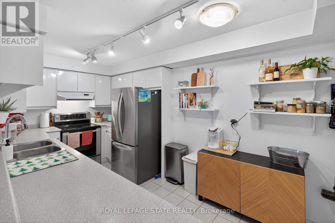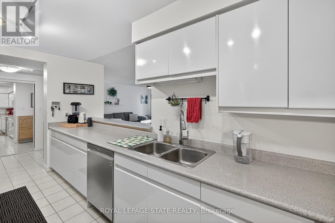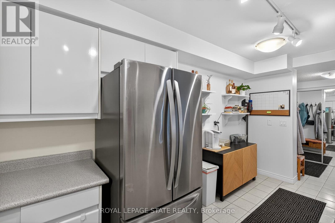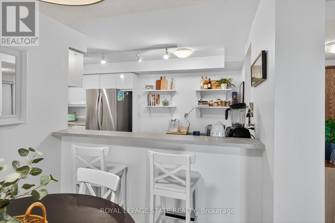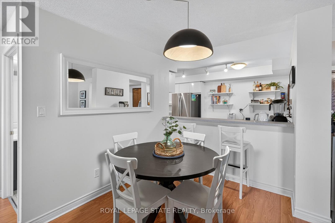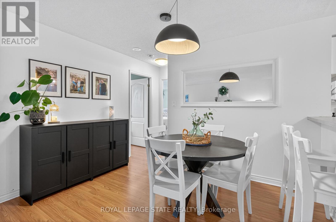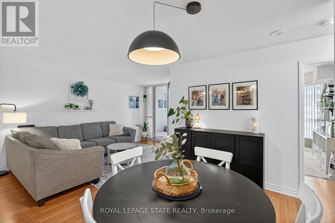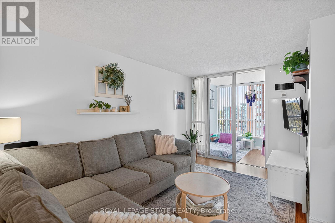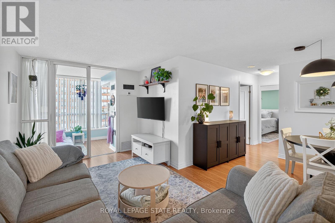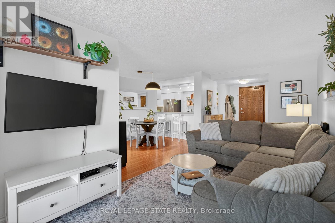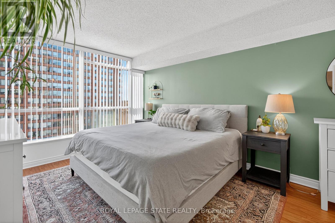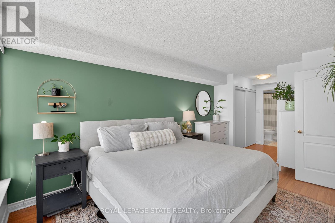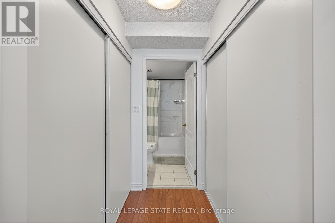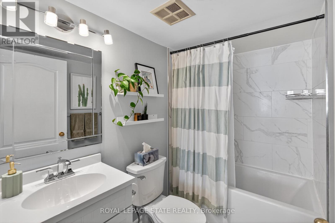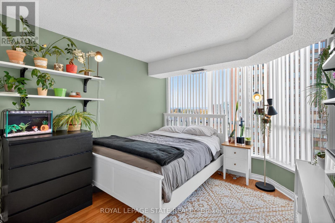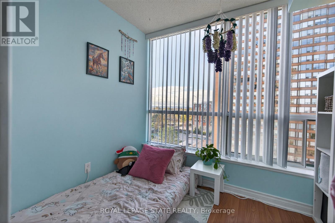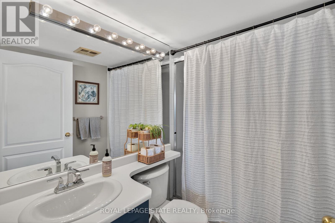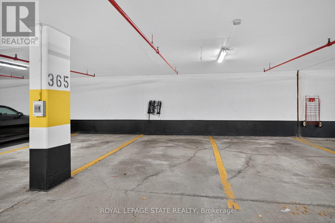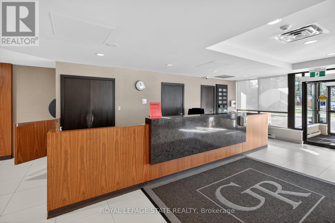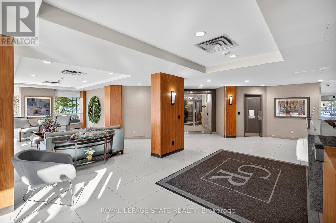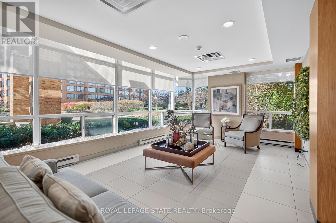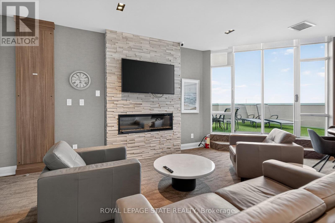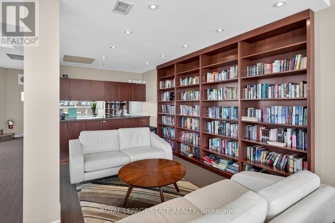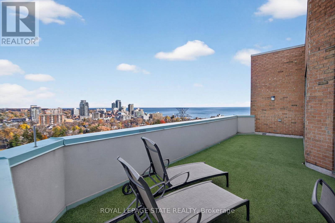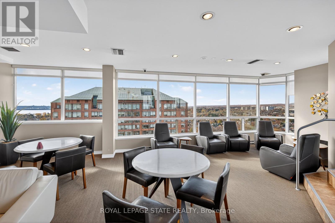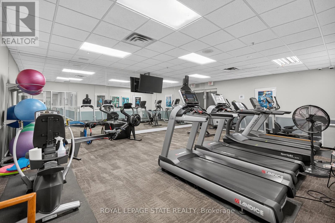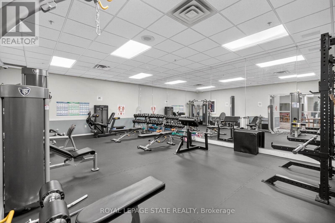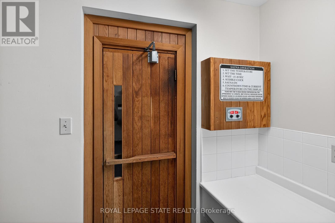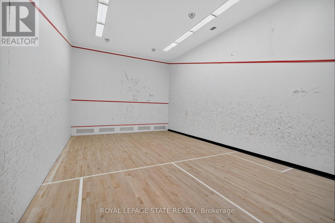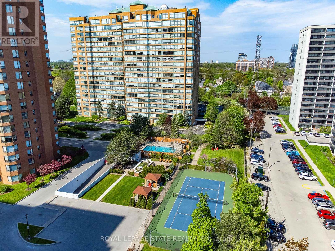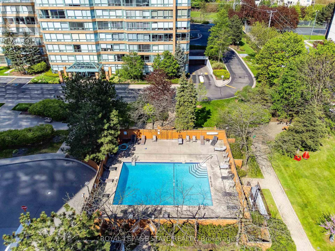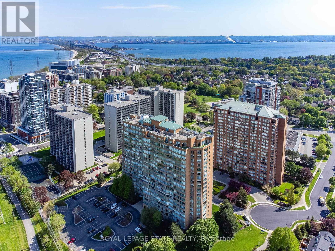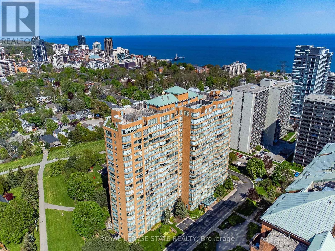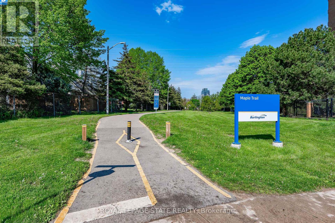811 - 1276 Maple Crossing Boulevard Burlington, Ontario L7S 2J9
$539,900Maintenance, Heat, Electricity, Water, Cable TV, Common Area Maintenance, Insurance, Parking
$825.52 Monthly
Maintenance, Heat, Electricity, Water, Cable TV, Common Area Maintenance, Insurance, Parking
$825.52 MonthlyWelcome to the 'Grande Regency' - a well-managed, beautifully maintained condo in Burlington's convenient Maple neighbourhood. This spacious 2 bdrm + den, 2 bath suite offers comfort, functionality, and exceptional value in a location that places every convenience at your doorstep. A welcoming foyer introduces the unit with an oversized storage closet & in-suite laundry for everyday ease. The large kitchen features S/S app, ample cabinetry, & a peninsula with breakfast bar seating for 3+, seamlessly connecting to the open-concept living/dining area. Durable laminate flooring & upgraded lighting fixtures elevate the space w/ modern appeal. Just off the main living area, sliding doors open into a versatile den/office - currently utilized as a 3rd bdrm - ideal for guests, work, or relaxation. The spacious primary bdrm offers dbl oversized closets & a tastefully updated 4-pc ensuite bath w/ a shower/tub combo. A well-appointed 2nd bdrm w/ an oversized storage closet and a 3-pc bath feat an oversized walk-in shower complete the interior layout. This unit includes 1 underground parking space (#365, P2) & 1 storage locker (#140, P1, Room C). The Grande Regency provides residents w/ an impressive list of amenities: front desk concierge/security, recently renovated lobby & hallways, party room, library, gym, sauna, racquetball/squash courts, guest suite, tennis court, outdoor pool, communal BBQ areas, car wash, rooftop terrace, & more. Reasonable monthly fees make this an all-inclusive building, covering heat, hydro, water, A/C, television, high-speed internet, building insurance, building maintenance, and access to all amenities. Located in Burlington's Maple neighbourhood, residents enjoy unmatched convenience: Spencer Smith Park, the waterfront trail, Joseph Brant Hospital, Mapleview Mall, local shops, restaurants, major GO & transit routes, and easy QEW access are all moments away. A vibrant, walkable community with everything you need right at your fingertips. (id:60365)
Property Details
| MLS® Number | W12560362 |
| Property Type | Single Family |
| Community Name | Brant |
| AmenitiesNearBy | Schools, Public Transit, Park, Place Of Worship |
| CommunityFeatures | Pets Not Allowed |
| Features | In Suite Laundry |
| ParkingSpaceTotal | 1 |
| PoolType | Outdoor Pool |
| Structure | Tennis Court |
Building
| BathroomTotal | 2 |
| BedroomsAboveGround | 2 |
| BedroomsTotal | 2 |
| Age | 31 To 50 Years |
| Amenities | Exercise Centre, Party Room, Storage - Locker, Security/concierge |
| Appliances | Dishwasher, Dryer, Stove, Washer, Refrigerator |
| BasementType | None |
| CoolingType | Central Air Conditioning |
| ExteriorFinish | Brick |
| FireProtection | Smoke Detectors |
| FoundationType | Poured Concrete |
| HeatingFuel | Electric, Other |
| HeatingType | Heat Pump, Not Known |
| SizeInterior | 1000 - 1199 Sqft |
| Type | Apartment |
Parking
| Underground | |
| Garage |
Land
| Acreage | No |
| LandAmenities | Schools, Public Transit, Park, Place Of Worship |
Rooms
| Level | Type | Length | Width | Dimensions |
|---|---|---|---|---|
| Main Level | Foyer | Measurements not available | ||
| Main Level | Living Room | 5.64 m | 2.73 m | 5.64 m x 2.73 m |
| Main Level | Dining Room | 2.57 m | 2.45 m | 2.57 m x 2.45 m |
| Main Level | Kitchen | 4.74 m | 2.45 m | 4.74 m x 2.45 m |
| Main Level | Primary Bedroom | 6.64 m | 3.33 m | 6.64 m x 3.33 m |
| Main Level | Bathroom | 2.43 m | 1.62 m | 2.43 m x 1.62 m |
| Main Level | Bedroom | 3.83 m | 3.13 m | 3.83 m x 3.13 m |
| Main Level | Den | 2.73 m | 1.94 m | 2.73 m x 1.94 m |
| Main Level | Bathroom | 2.33 m | 1.54 m | 2.33 m x 1.54 m |
https://www.realtor.ca/real-estate/29119926/811-1276-maple-crossing-boulevard-burlington-brant-brant
Luke O'reilly
Broker
1122 Wilson St West #200
Ancaster, Ontario L9G 3K9

