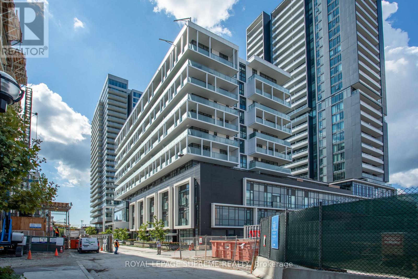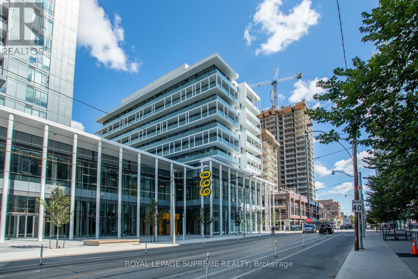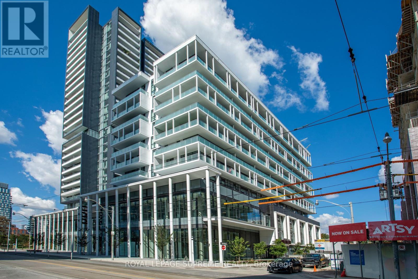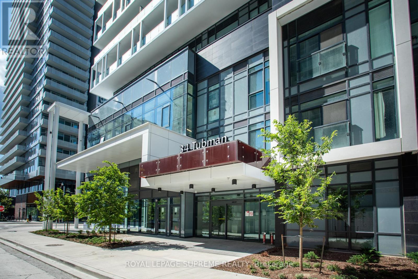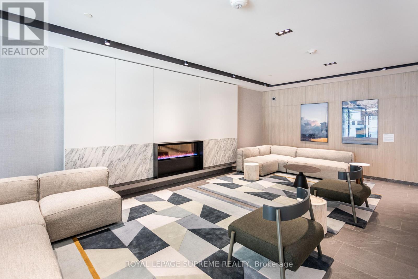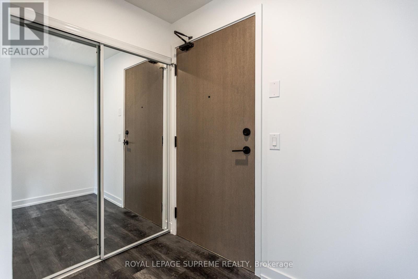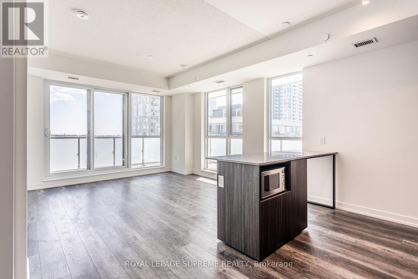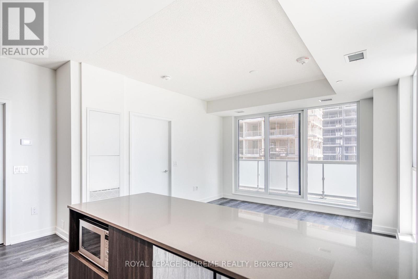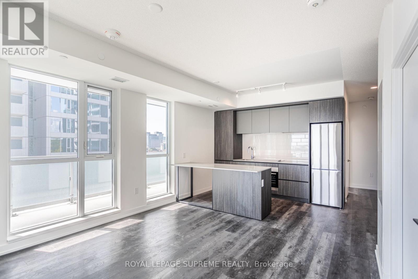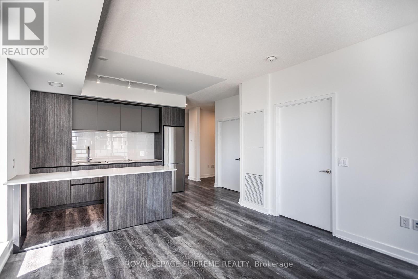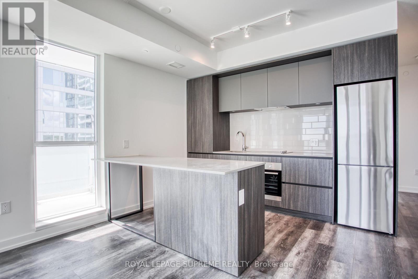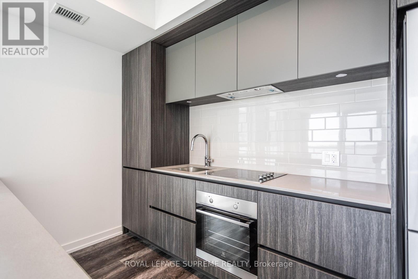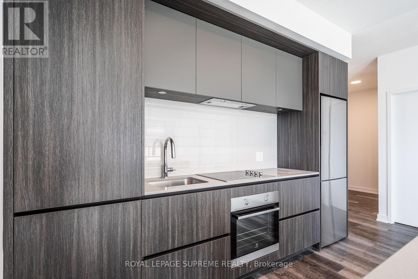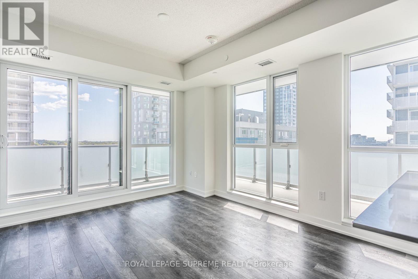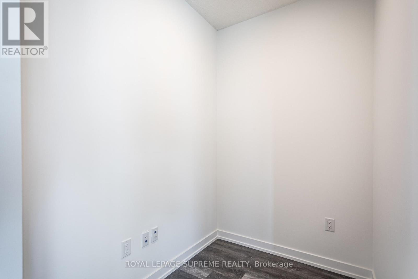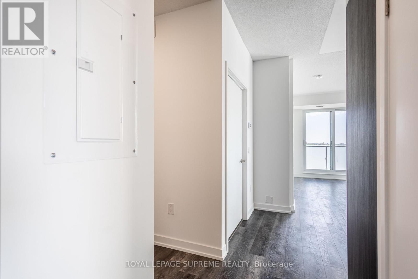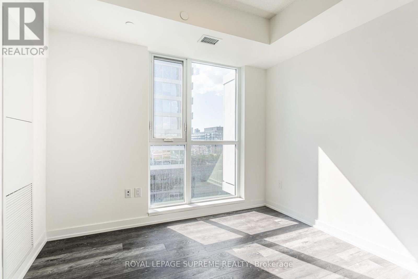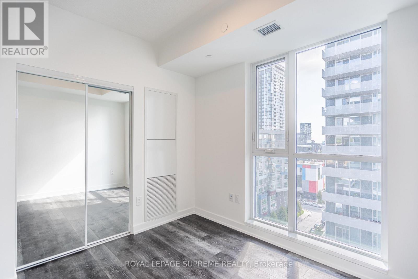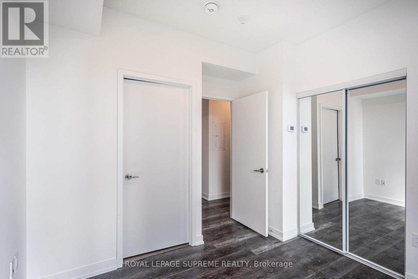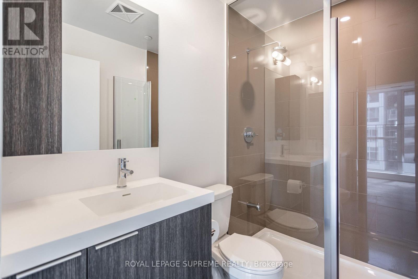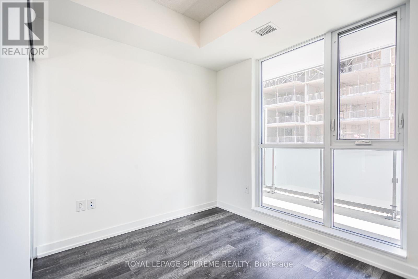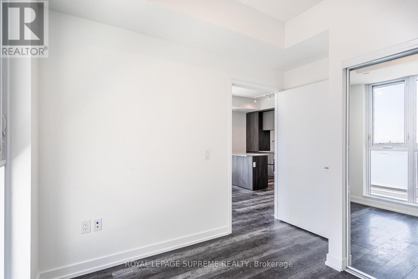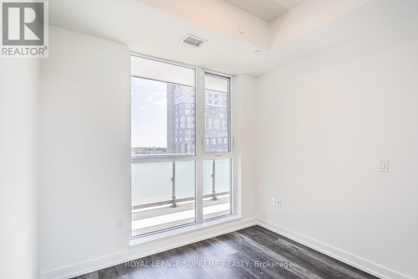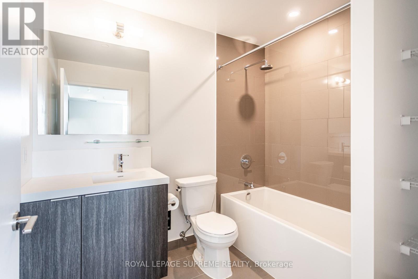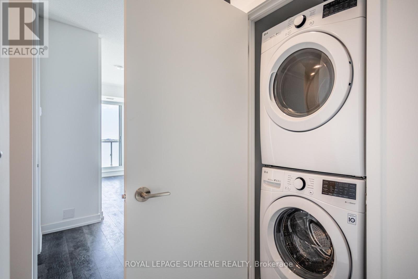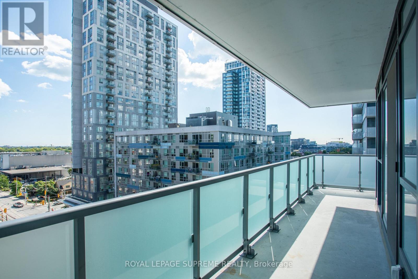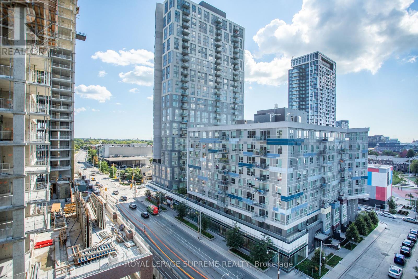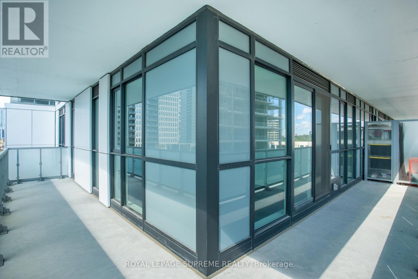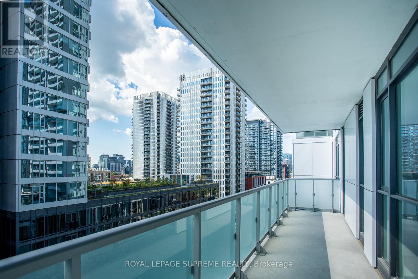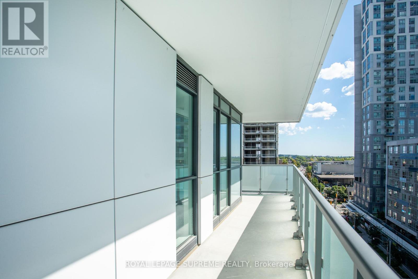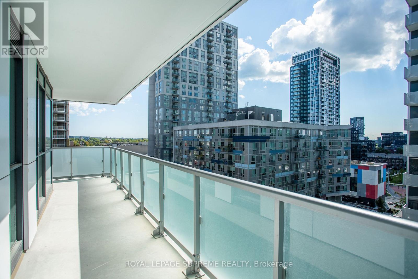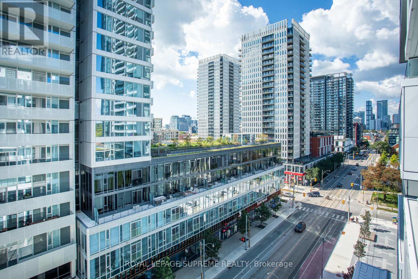810 - 34 Tubman Avenue Toronto, Ontario M5A 0M5
$2,995 Monthly
Modern 2+1 Bed, 2 Bath Condo in Revitalized Regent Park! Bright, stylish, and functional this 800+ sq ft corner unit checks all the boxes! Located in one of downtown Toronto's most exciting communities, this 2+1 bedroom, 2 full bathroom condo features a smart split-bedroom layout, perfect for privacy and flexible living. Soak in the sunny southeast views from your oversized wraparound balcony, or unwind in the open-concept living space with floor-to-ceiling windows. The handy den makes a perfect home office or pantry nook. Enjoy underground parking, storage locker, bike storage, and even a dog washing station a dream for pet owners and cyclists alike. Building amenities and local perks include the Regent Park Aquatic Centre, athletic grounds, TTC access, groceries, cafes, and more all just steps from your door. Well-maintained urban living with comfort, convenience, and style. **Please note that photos are from previous listing** (id:60365)
Property Details
| MLS® Number | C12460370 |
| Property Type | Single Family |
| Community Name | Regent Park |
| AmenitiesNearBy | Park, Place Of Worship, Schools |
| CommunityFeatures | Pets Allowed With Restrictions, Community Centre |
| Features | Balcony, Carpet Free, In Suite Laundry, Guest Suite |
| ParkingSpaceTotal | 1 |
Building
| BathroomTotal | 2 |
| BedroomsAboveGround | 2 |
| BedroomsBelowGround | 1 |
| BedroomsTotal | 3 |
| Age | 0 To 5 Years |
| Amenities | Security/concierge, Exercise Centre, Visitor Parking, Separate Heating Controls, Storage - Locker |
| Appliances | Range, Blinds, Dishwasher, Dryer, Microwave, Stove, Washer, Refrigerator |
| BasementType | None |
| CoolingType | Central Air Conditioning |
| ExteriorFinish | Concrete |
| FlooringType | Laminate |
| HeatingFuel | Natural Gas |
| HeatingType | Forced Air |
| SizeInterior | 800 - 899 Sqft |
| Type | Apartment |
Parking
| Underground | |
| Garage |
Land
| Acreage | No |
| LandAmenities | Park, Place Of Worship, Schools |
Rooms
| Level | Type | Length | Width | Dimensions |
|---|---|---|---|---|
| Flat | Kitchen | 2.5 m | 3.35 m | 2.5 m x 3.35 m |
| Flat | Living Room | 4.07 m | 3.83 m | 4.07 m x 3.83 m |
| Flat | Bedroom | 3.26 m | 2.75 m | 3.26 m x 2.75 m |
| Flat | Bedroom 2 | 3.04 m | 3.25 m | 3.04 m x 3.25 m |
| Flat | Den | 1.62 m | 2.09 m | 1.62 m x 2.09 m |
https://www.realtor.ca/real-estate/28985257/810-34-tubman-avenue-toronto-regent-park-regent-park
Christopher Worth
Broker
110 Weston Rd
Toronto, Ontario M6N 0A6
Brittanie Brum
Salesperson
110 Weston Rd
Toronto, Ontario M6N 0A6

