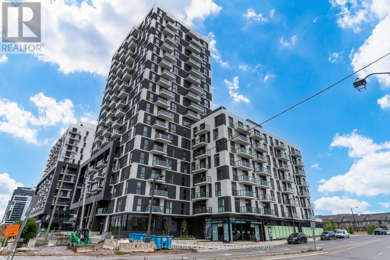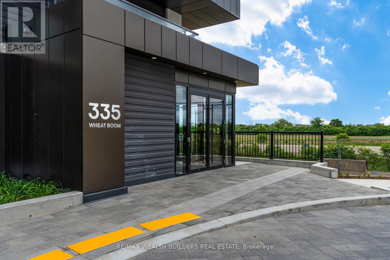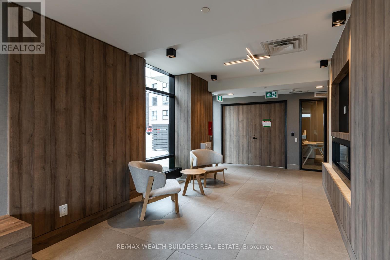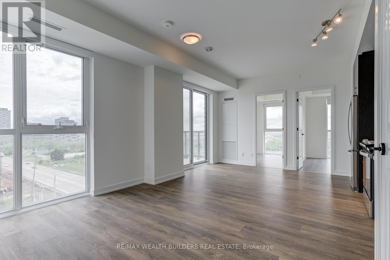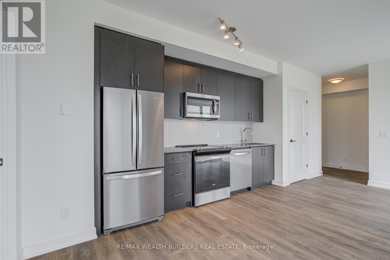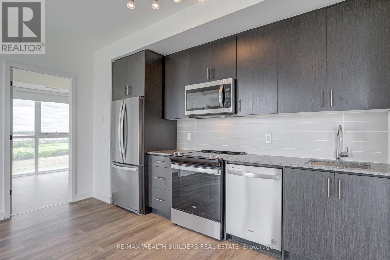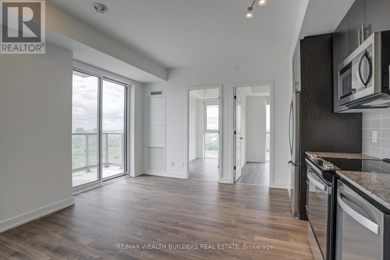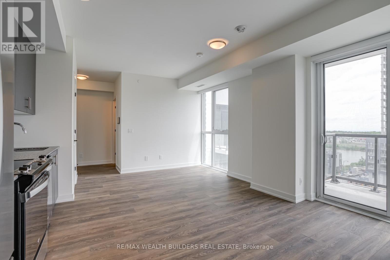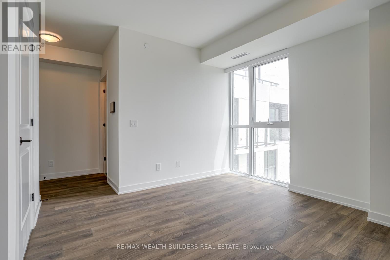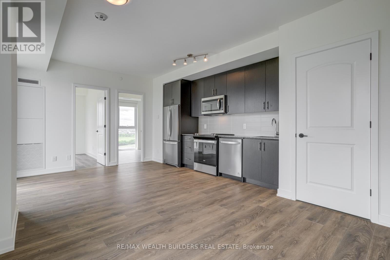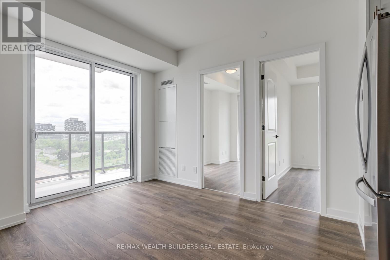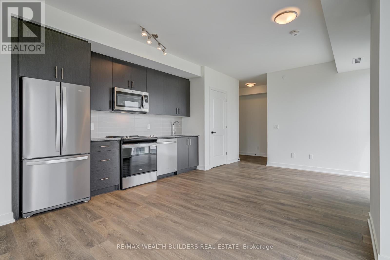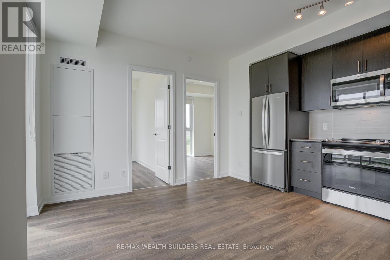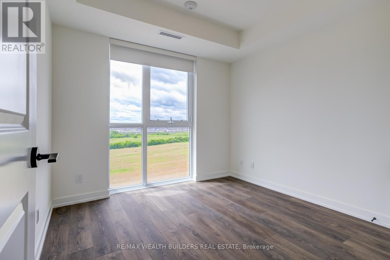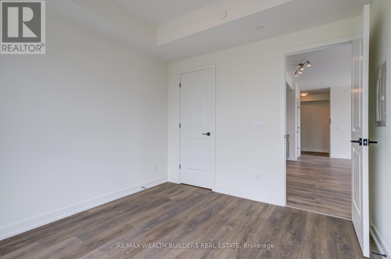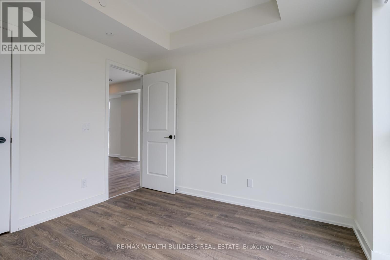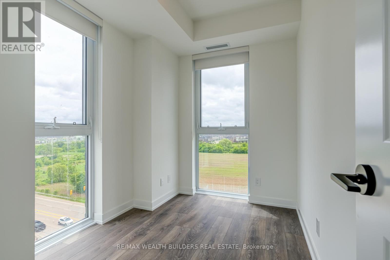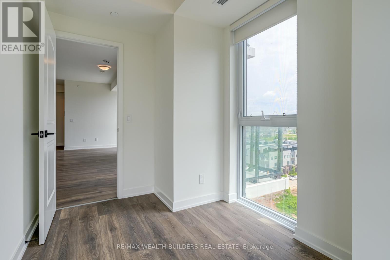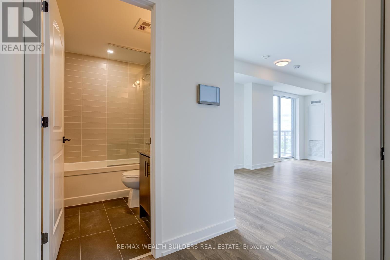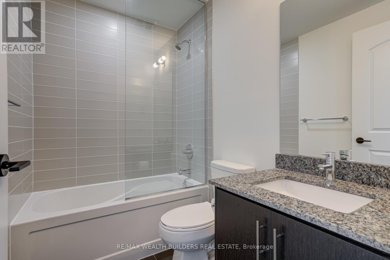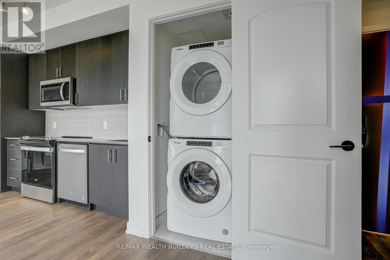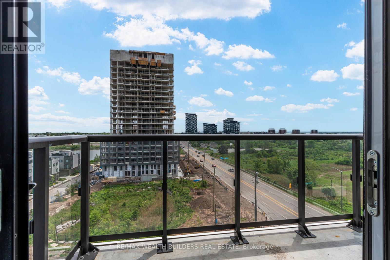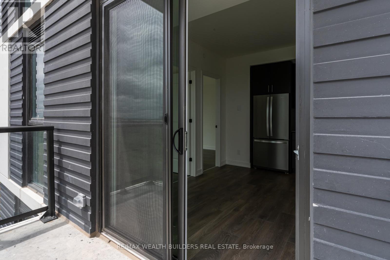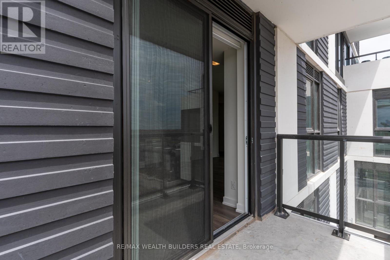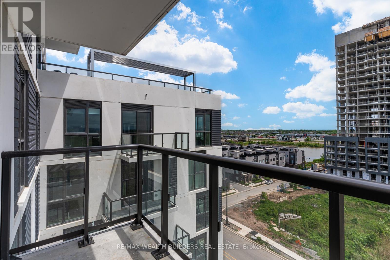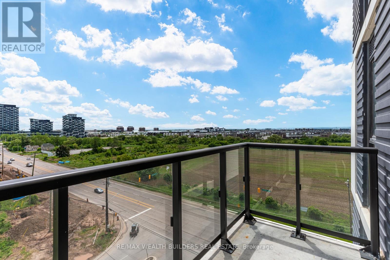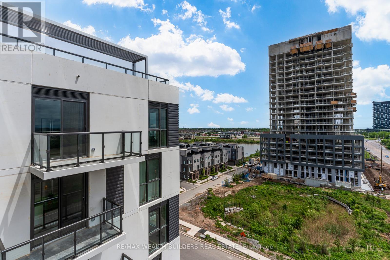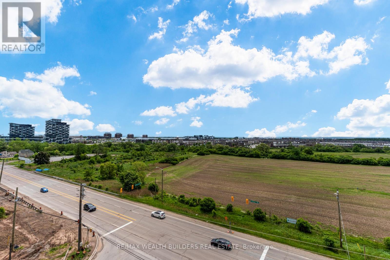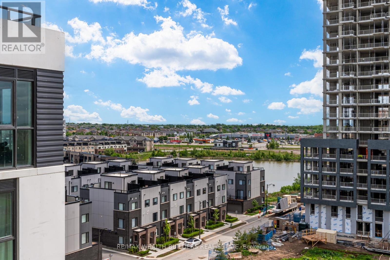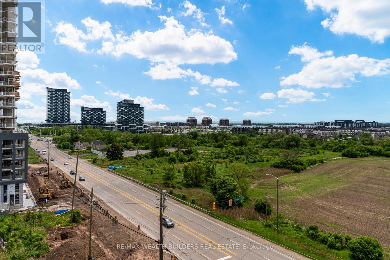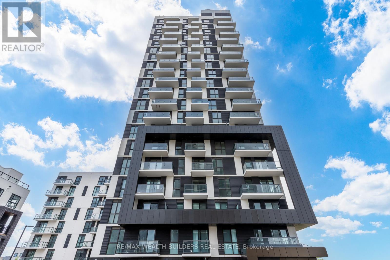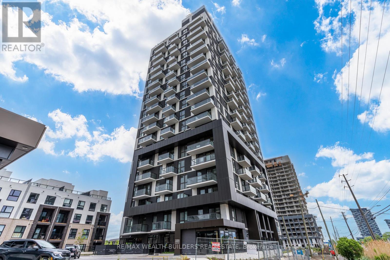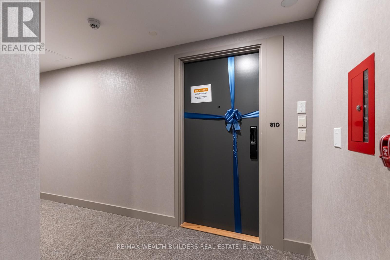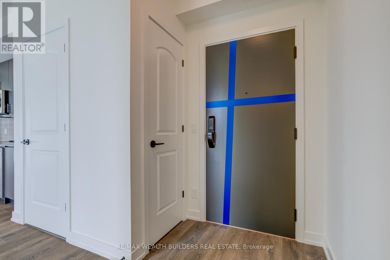810 - 335 Wheat Boom Drive Oakville, Ontario L6H 7C2
$2,350 Monthly
Welcome to this beautifully designed, light-filled and freshly painted unit offering a spacious open-concept layout perfect for modern living. Enjoy a fully upgraded gourmet kitchen, ideal for cooking and entertaining, seamlessly connected to a generous living and dining area. Step out onto your private balcony and take in breathtaking views of the Escarpment to the west and Lake Ontario to the south.This elegant unit features 9-foot ceilings, a luxurious spa-inspired bathroom, and has been freshly painted, making it truly move-in ready.Prime Location: Perfect for commuters, with quick access to Hwy 403, 407, QEW, and GO Transit. Just minutes to Walmart, restaurants, shops, and scenic hiking trails. Exceptional Building Amenities: Enjoy the convenience of visitor parking, a well-equipped gym, a stylish party/meeting room, and a rooftop deck/garden for relaxing or entertaining. Don't miss your chance to live in one of Oakville's most sought-after communities! Minto Oakvillage combines upscale living with unbeatable convenience. (id:60365)
Property Details
| MLS® Number | W12449258 |
| Property Type | Single Family |
| Community Name | 1010 - JM Joshua Meadows |
| CommunityFeatures | Pet Restrictions |
| Features | Balcony, In Suite Laundry |
| ParkingSpaceTotal | 1 |
Building
| BathroomTotal | 1 |
| BedroomsAboveGround | 1 |
| BedroomsBelowGround | 1 |
| BedroomsTotal | 2 |
| Age | New Building |
| Amenities | Exercise Centre, Party Room, Visitor Parking |
| Appliances | Dishwasher, Dryer, Microwave, Stove, Washer, Refrigerator |
| CoolingType | Central Air Conditioning |
| ExteriorFinish | Concrete |
| FlooringType | Laminate |
| HeatingFuel | Natural Gas |
| HeatingType | Forced Air |
| SizeInterior | 0 - 499 Sqft |
| Type | Apartment |
Parking
| Underground | |
| No Garage |
Land
| Acreage | No |
Rooms
| Level | Type | Length | Width | Dimensions |
|---|---|---|---|---|
| Flat | Living Room | 5.95 m | 4.2 m | 5.95 m x 4.2 m |
| Flat | Kitchen | 5.5 m | 4.2 m | 5.5 m x 4.2 m |
| Flat | Primary Bedroom | 3.05 m | 3.05 m | 3.05 m x 3.05 m |
| Flat | Den | 3.05 m | 2.15 m | 3.05 m x 2.15 m |
Jeffrey Chen
Salesperson
45 Harbour Square #2
Toronto, Ontario M5J 2G4

