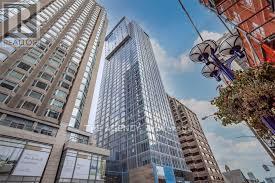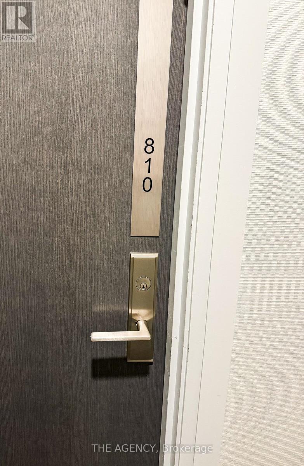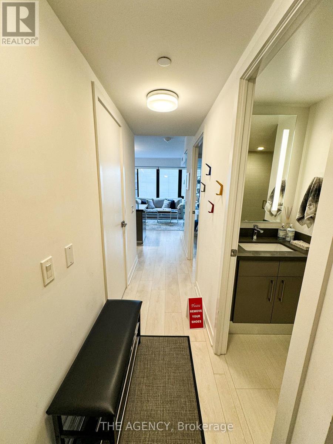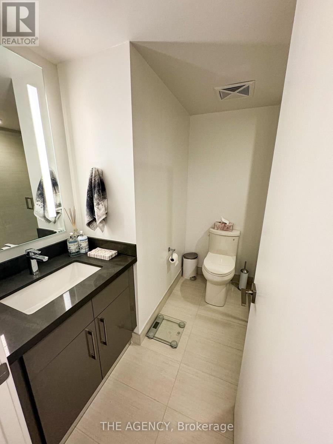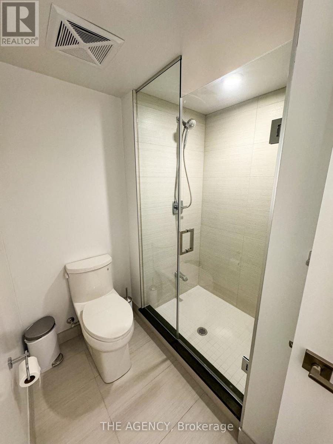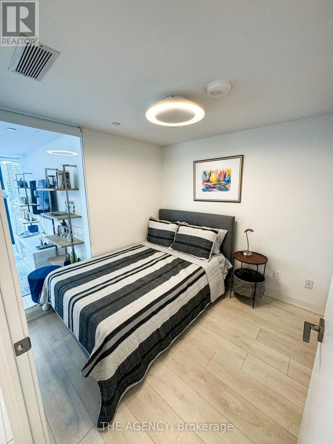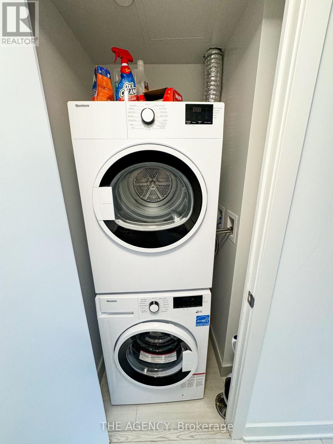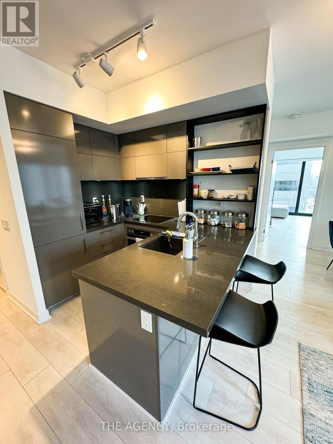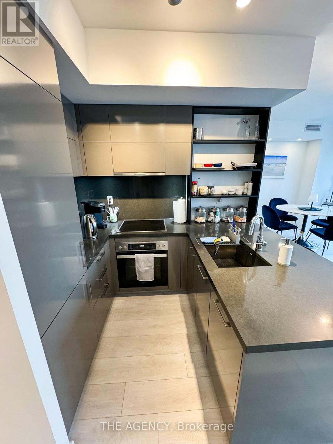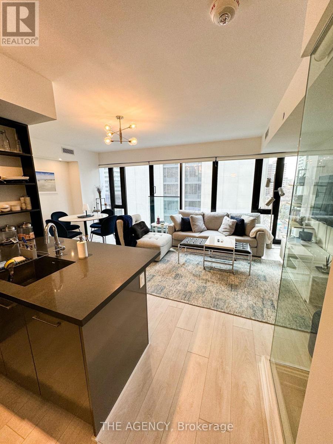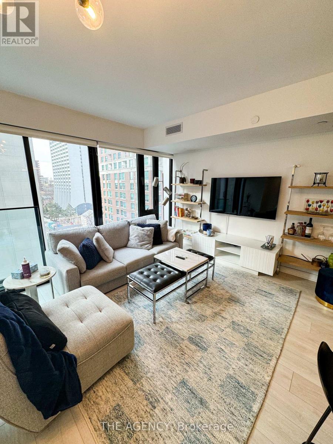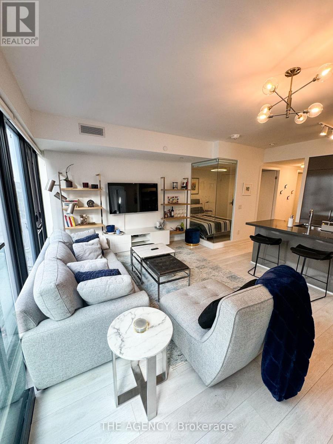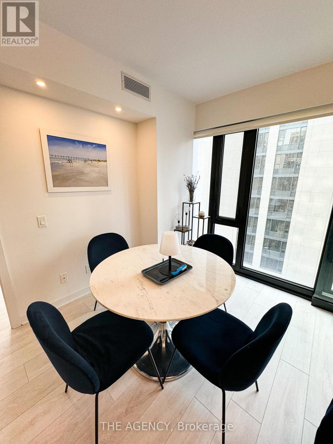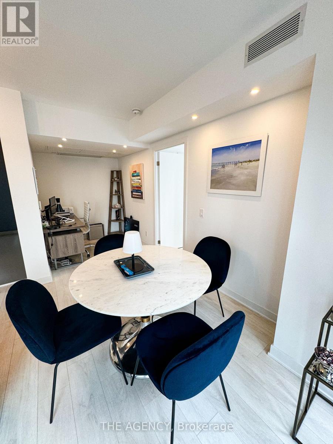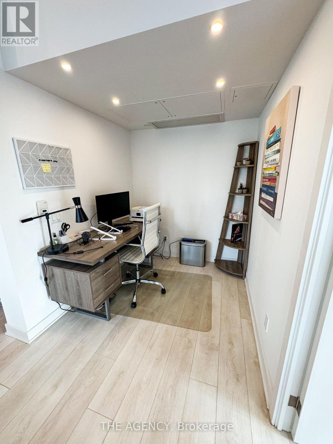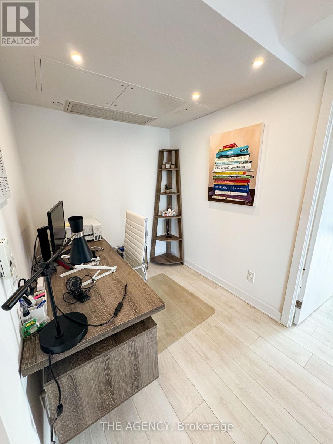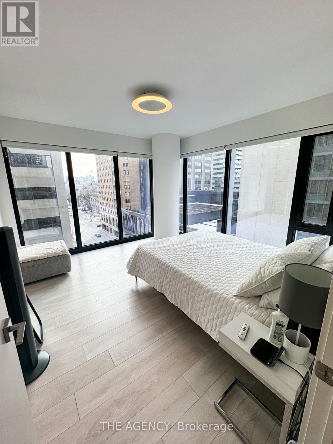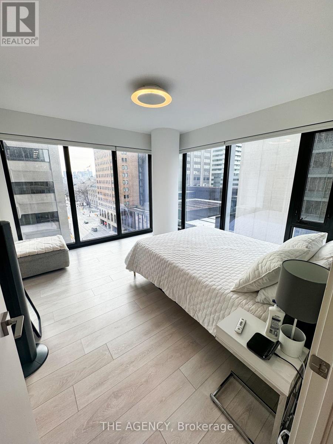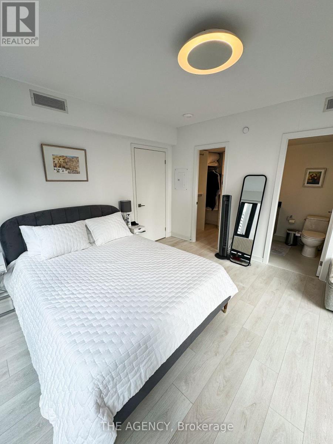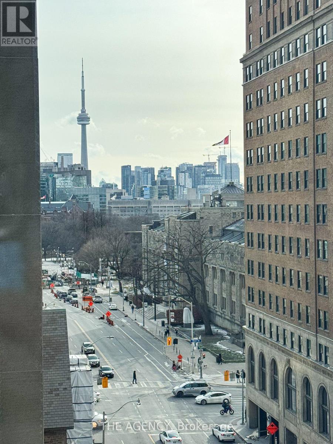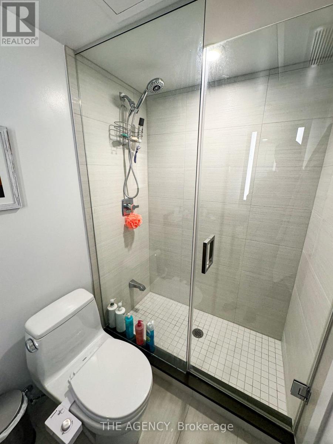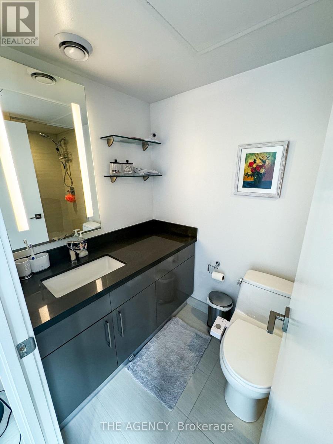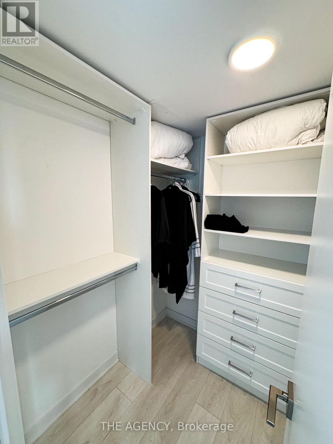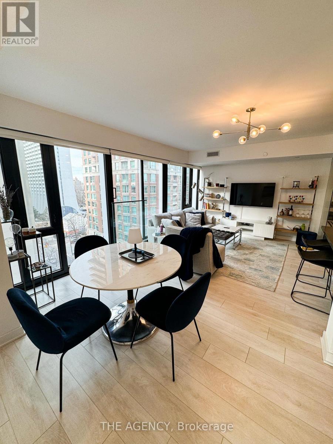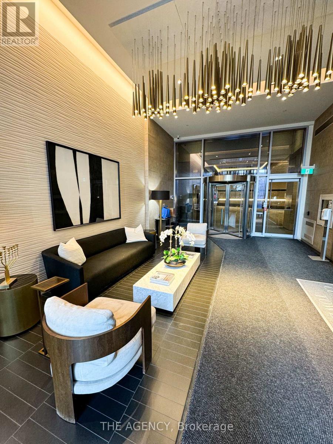810 - 188 Cumberland Street Toronto, Ontario M5R 0B6
$4,400 Monthly
Discover luxury living in this stunning 2-bedroom + den, 2-bathroom residence at The Cumberland Towers. Floor-to-ceiling windows frame panoramic CN Tower views, filling the space with natural light. The unit has been thoughtfully upgraded with premium Miele appliances and professionally curated décor, offering a sleek, contemporary feel throughout.Valet parking adds a touch of daily convenience, while the building's unbeatable location puts you steps from the best shopping, dining, and amenities the city has to offer.This home is available furnished for an additional $200/month or unfurnished-your choice.Make this exceptional condo your next address.Pictures are from previous listing and the furniture that would be included. (id:60365)
Property Details
| MLS® Number | C12568770 |
| Property Type | Single Family |
| Community Name | Annex |
| AmenitiesNearBy | Hospital, Park, Place Of Worship, Public Transit |
| CommunityFeatures | Pets Allowed With Restrictions |
| Features | Balcony |
| ParkingSpaceTotal | 1 |
| PoolType | Indoor Pool |
Building
| BathroomTotal | 2 |
| BedroomsAboveGround | 2 |
| BedroomsBelowGround | 1 |
| BedroomsTotal | 3 |
| Age | 0 To 5 Years |
| Amenities | Security/concierge, Exercise Centre, Party Room, Storage - Locker |
| Appliances | Furniture |
| BasementType | None |
| CoolingType | Central Air Conditioning |
| ExteriorFinish | Concrete |
| FlooringType | Laminate |
| HeatingFuel | Electric |
| HeatingType | Forced Air |
| SizeInterior | 800 - 899 Sqft |
| Type | Apartment |
Parking
| Garage |
Land
| Acreage | No |
| LandAmenities | Hospital, Park, Place Of Worship, Public Transit |
Rooms
| Level | Type | Length | Width | Dimensions |
|---|---|---|---|---|
| Main Level | Living Room | 6.4 m | 3.81 m | 6.4 m x 3.81 m |
| Main Level | Dining Room | 6.4 m | 3.81 m | 6.4 m x 3.81 m |
| Main Level | Kitchen | 2.74 m | 2.44 m | 2.74 m x 2.44 m |
| Main Level | Den | 2.13 m | 1.7 m | 2.13 m x 1.7 m |
| Main Level | Primary Bedroom | 3.81 m | 3.71 m | 3.81 m x 3.71 m |
| Main Level | Bedroom 2 | 2.79 m | 2.64 m | 2.79 m x 2.64 m |
| Main Level | Bathroom | Measurements not available | ||
| Main Level | Bathroom | Measurements not available |
https://www.realtor.ca/real-estate/29128908/810-188-cumberland-street-toronto-annex-annex
Camilo Andres Gamez Cuesta
Salesperson
2484 Bloor Street West, Unit 19
Toronto, Ontario M6S 1R4

