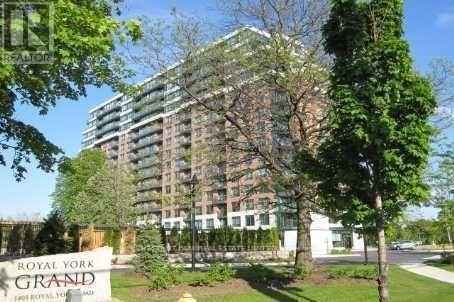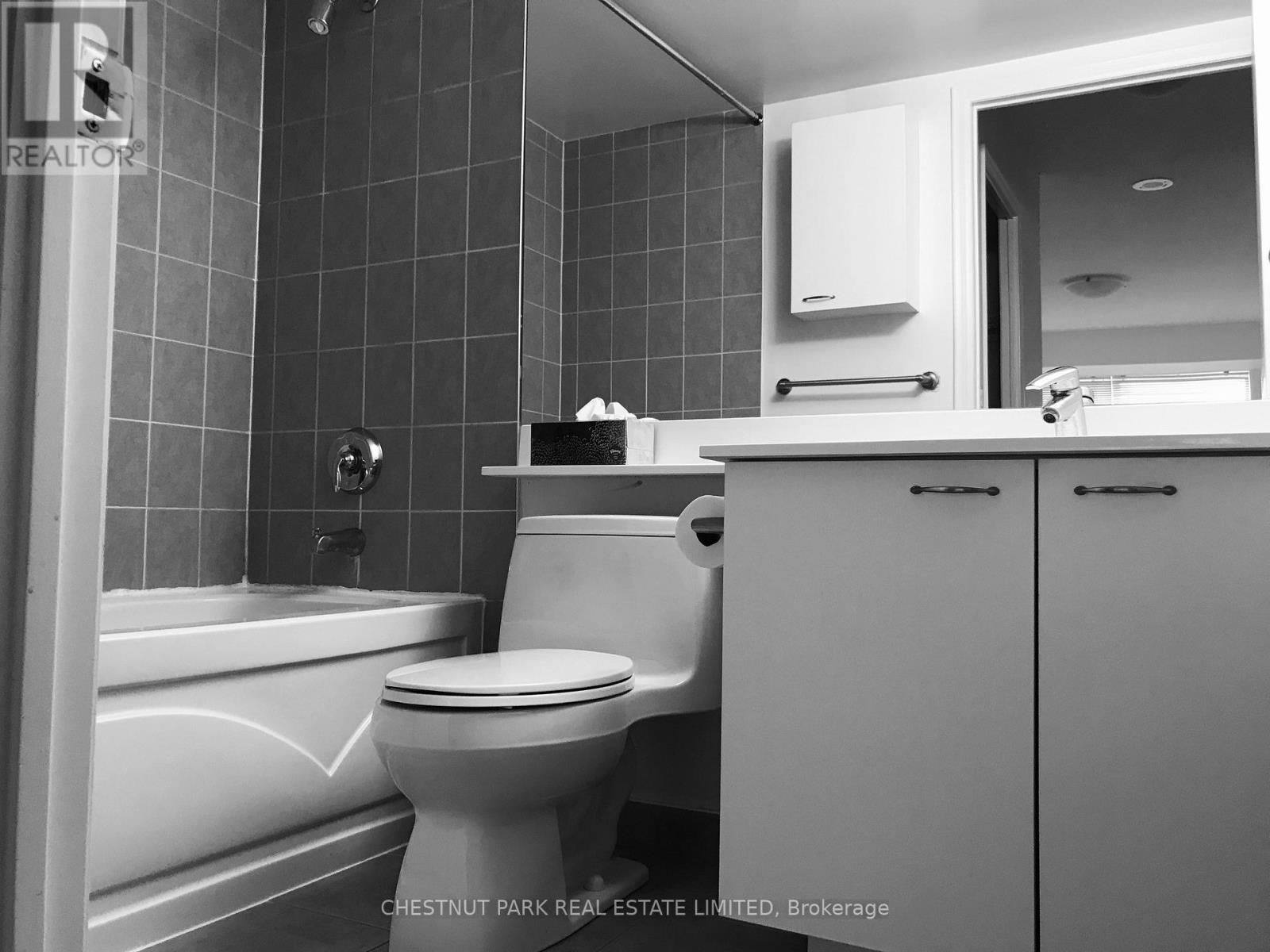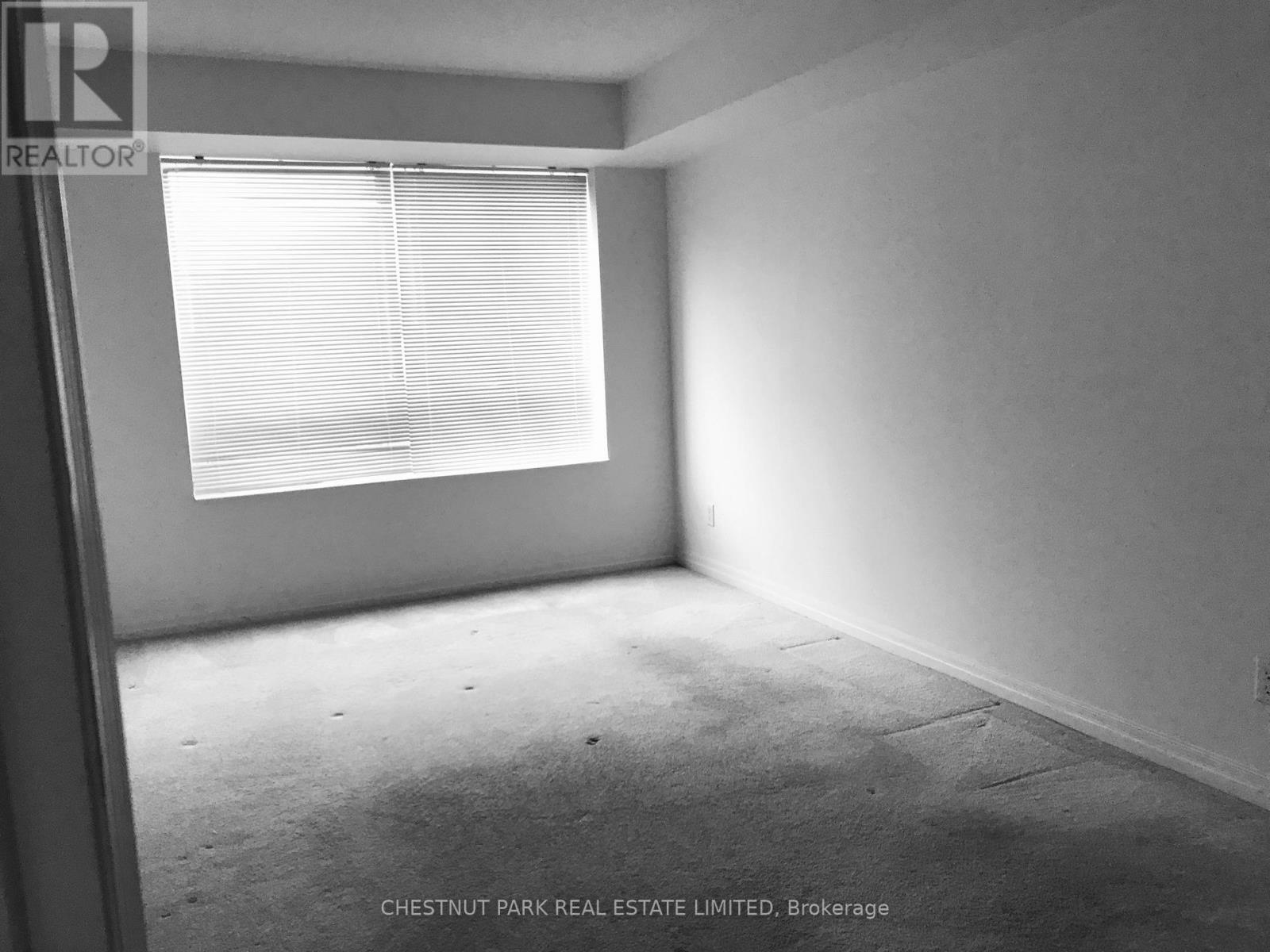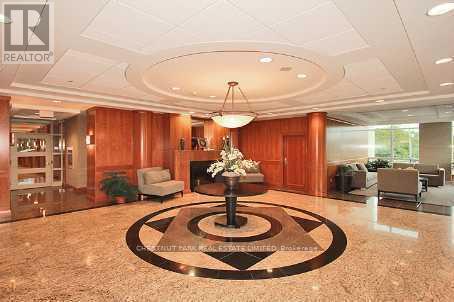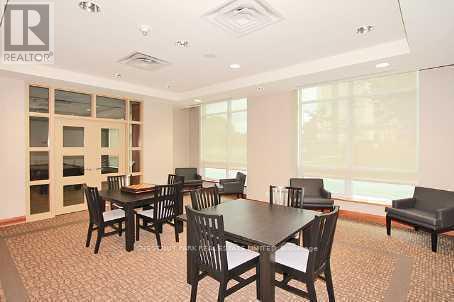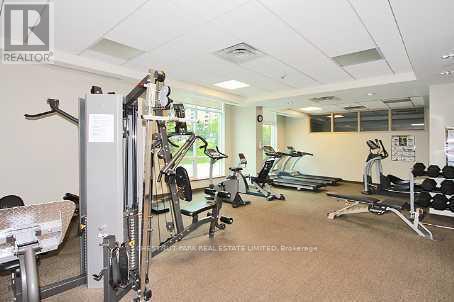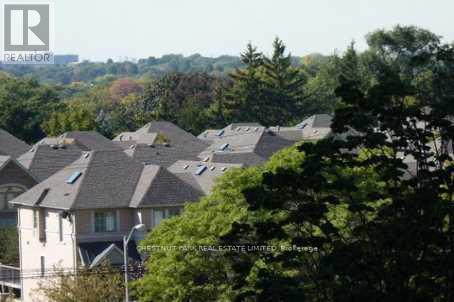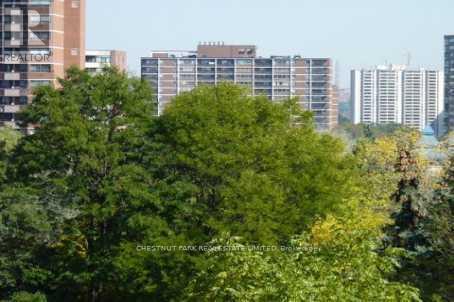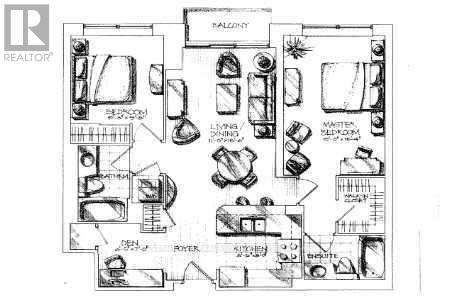810 - 1403 Royal York Road Toronto, Ontario M9P 0A1
$595,000Maintenance, Heat, Common Area Maintenance, Insurance, Parking
$834.49 Monthly
Maintenance, Heat, Common Area Maintenance, Insurance, Parking
$834.49 Monthly"The Royal York Grande"! Luxury condo mid-rise building. Enjoy an unobstructed north-facing view with soft natural daylight. The Living/Dining area walks out to a balcony and and the large window area creates a bright open living space which flows through to the kitchen, great for casual dining with room for barstools. It has a granite countertop and stainless steel appliances. The split 2-bedroom and den layout with 2 full baths offers lots of privacy for you and your guests. The Primary Bedroom has a large walk-in closet and its own private 4 pc ensuite bath. Guest/2nd bedroom has a double closet and access to the 2nd 4pc bath, as well as to the convenient in-suite laundry with a stackable washer/dryer. The open den could be a home office, TV room, library, storage, "napping" area, etc! As one of Etobicoke's best-managed mid-rise buildings, you'll feel the "welcome" from the moment you enter the stunning Lobby Entrance! Building amenities include 24/7Security/Concierge. Exercise Room. Games Room. Party/meeting room. Library. Guest Suite for visitors. Bike storage and underground (owned) parking. Prime location near excellent transit and access to major highways (401/427), Pearson Airport, excellent shopping (Costco is only minutes away!) , restaurants, various denominations of Churches, and beautiful golf courses. (id:60365)
Property Details
| MLS® Number | W12468037 |
| Property Type | Single Family |
| Community Name | Humber Heights |
| AmenitiesNearBy | Golf Nearby, Hospital, Park, Place Of Worship, Public Transit, Schools |
| CommunityFeatures | Pets Not Allowed |
| Features | Elevator, Lighting, Balcony |
| ParkingSpaceTotal | 1 |
Building
| BathroomTotal | 2 |
| BedroomsAboveGround | 2 |
| BedroomsBelowGround | 1 |
| BedroomsTotal | 3 |
| Amenities | Security/concierge, Exercise Centre, Recreation Centre, Visitor Parking |
| Appliances | Dishwasher, Dryer, Microwave, Stove, Washer, Refrigerator |
| BasementType | None |
| CoolingType | Central Air Conditioning |
| ExteriorFinish | Brick, Concrete |
| FireProtection | Controlled Entry |
| FlooringType | Laminate, Ceramic, Carpeted |
| HeatingFuel | Natural Gas |
| HeatingType | Forced Air |
| SizeInterior | 900 - 999 Sqft |
| Type | Apartment |
Parking
| Underground | |
| Garage |
Land
| Acreage | No |
| LandAmenities | Golf Nearby, Hospital, Park, Place Of Worship, Public Transit, Schools |
| LandscapeFeatures | Landscaped |
Rooms
| Level | Type | Length | Width | Dimensions |
|---|---|---|---|---|
| Ground Level | Living Room | 5.67 m | 3.35 m | 5.67 m x 3.35 m |
| Ground Level | Dining Room | 5.67 m | 3.35 m | 5.67 m x 3.35 m |
| Ground Level | Kitchen | 2.62 m | 2.44 m | 2.62 m x 2.44 m |
| Ground Level | Den | 2.13 m | 1.98 m | 2.13 m x 1.98 m |
| Ground Level | Primary Bedroom | 4.69 m | 3.05 m | 4.69 m x 3.05 m |
| Ground Level | Bedroom 2 | 2.99 m | 2.83 m | 2.99 m x 2.83 m |
Marion Dick
Broker
1300 Yonge St Ground Flr
Toronto, Ontario M4T 1X3

