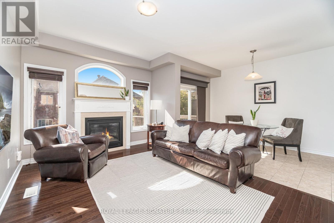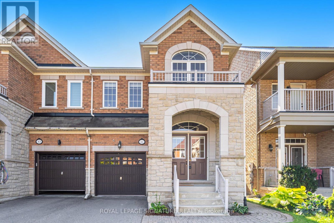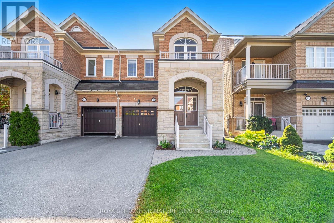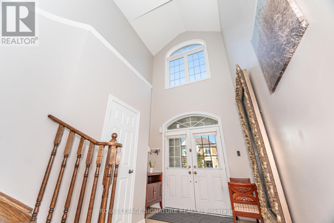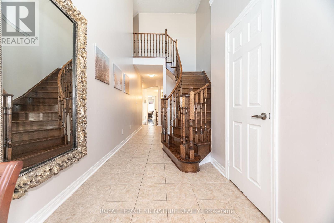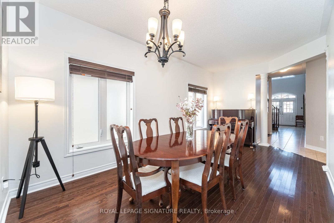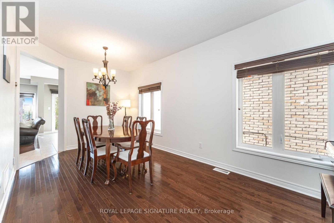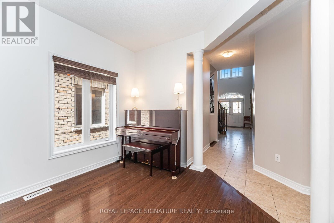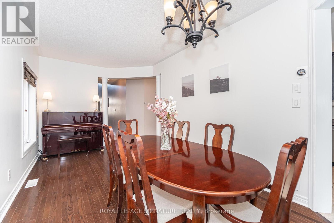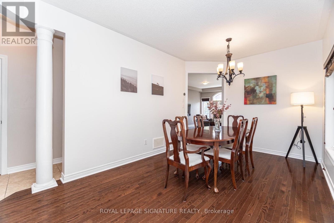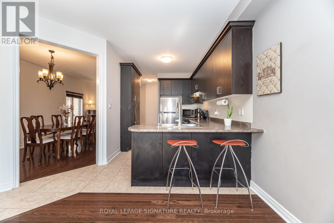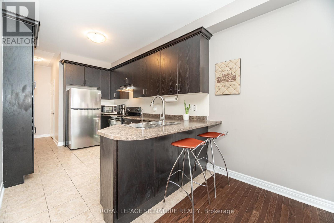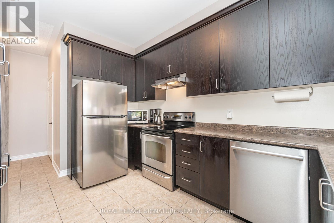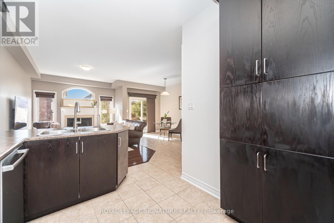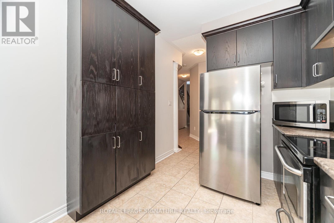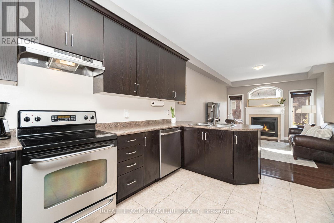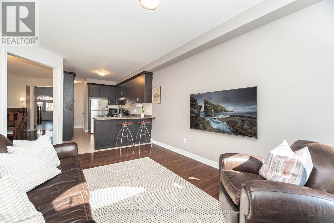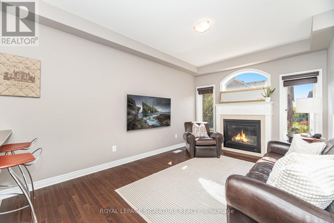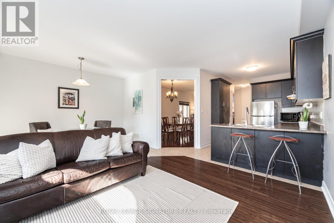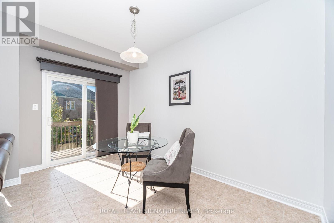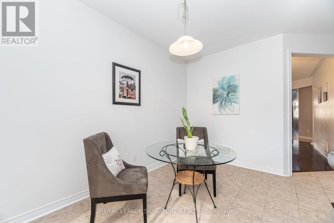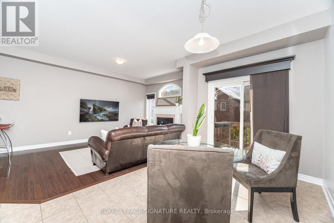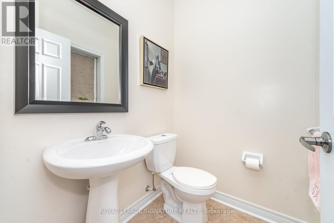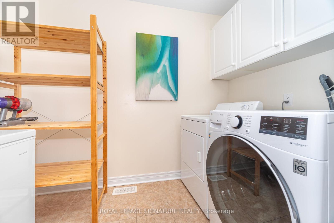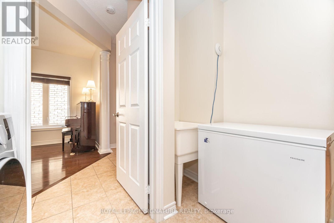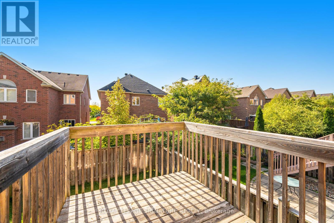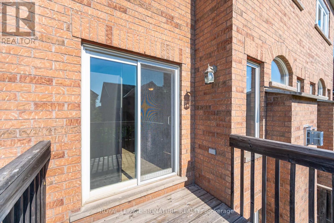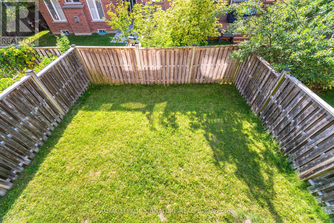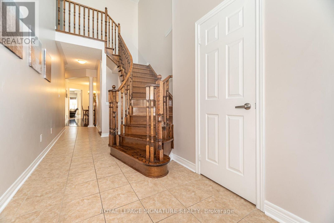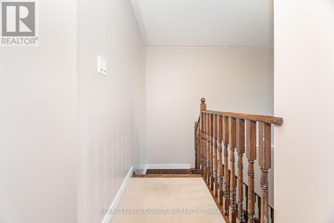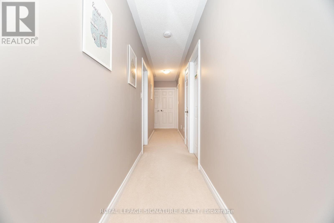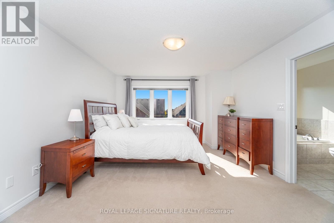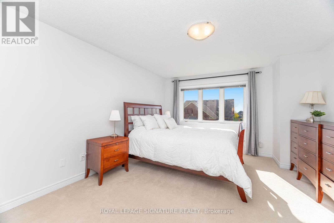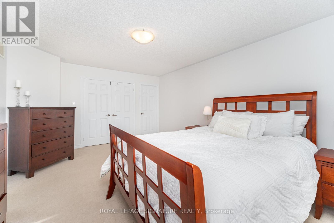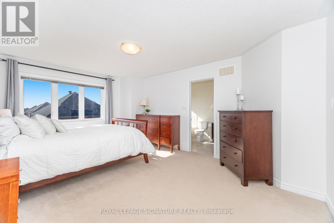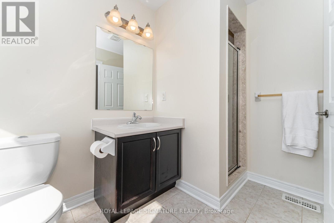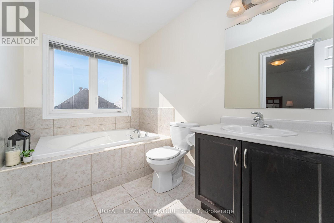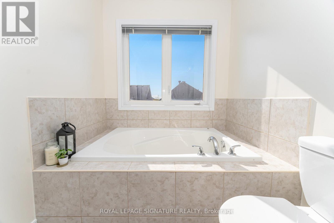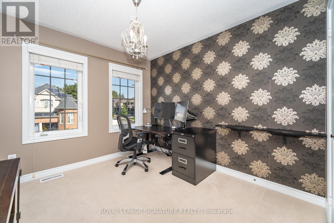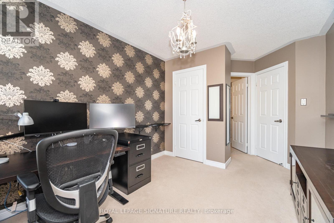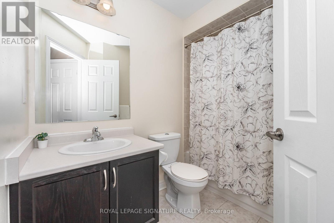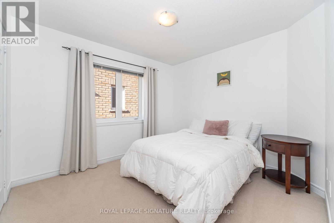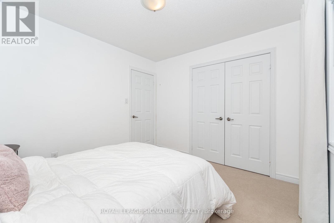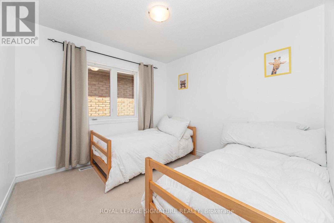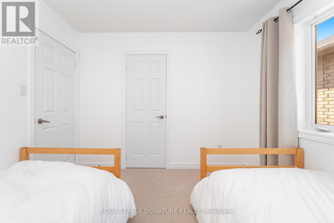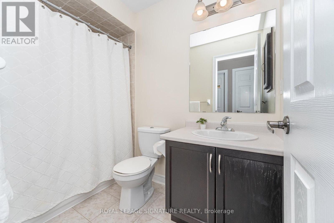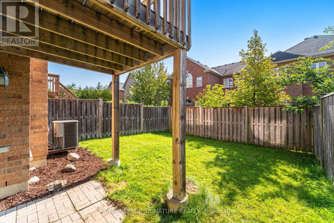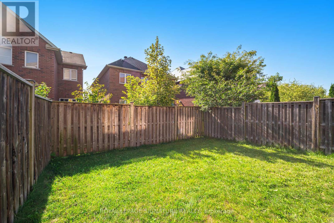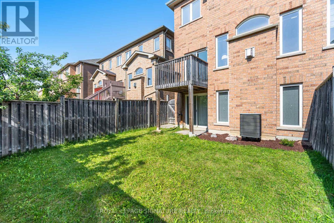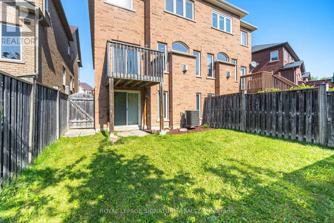81 Paperbark Avenue Vaughan, Ontario L6A 0Y2
$1,088,000
Welcome To 81 Paperbark Avenue! This Stunning 4-Bedroom, 4-Bath Semi-Detached Home In One Of Vaughans Most Desirable Neighbourhoods Offers The Perfect Blend Of Comfort And Style. Step Inside To A Grand Entrance Featuring Cathedral Ceilings And Elegant Hardwood Flooring Throughout The Main Level. The Spacious, Open-Concept Layout Includes A Bright Eat-In Kitchen With Ample Cabinetry And A Cozy Breakfast Area That Opens To A Private Balcony, Perfect For Morning Coffee Or Family Gatherings. Relax In The Inviting Living Room Complete With A Charming Fireplace. Upstairs, Youll Find A Rare Feature With Three Full Bathrooms On The Second Floor, Providing Exceptional Convenience For Families. The Walk-Out Unspoiled Basement Is Filled With Natural Light And Offers Endless Potential For Future Rental Income Or A Personalized Living Space. Located In A Family-Friendly Community Near Highly Rated Schools, Parks, Playgrounds, And Trails, This Home Is Just Minutes From Vaughan Mills, Cortellucci Vaughan Hospital, And Major Highways 400 And 407 For Easy Commuting. Enjoy Being Close To All Amenities Including Shopping, Restaurants, Rutherford Go Station, And Community Centres Where Everything You Need Is Right At Your Doorstep. (id:60365)
Property Details
| MLS® Number | N12456175 |
| Property Type | Single Family |
| Community Name | Patterson |
| EquipmentType | Water Heater |
| ParkingSpaceTotal | 2 |
| RentalEquipmentType | Water Heater |
Building
| BathroomTotal | 4 |
| BedroomsAboveGround | 4 |
| BedroomsTotal | 4 |
| BasementFeatures | Walk Out |
| BasementType | Full |
| ConstructionStyleAttachment | Semi-detached |
| CoolingType | Central Air Conditioning |
| ExteriorFinish | Brick Veneer, Stone |
| FireplacePresent | Yes |
| FireplaceTotal | 1 |
| FlooringType | Hardwood, Tile, Carpeted |
| FoundationType | Poured Concrete |
| HalfBathTotal | 1 |
| HeatingFuel | Natural Gas |
| HeatingType | Forced Air |
| StoriesTotal | 2 |
| SizeInterior | 2000 - 2500 Sqft |
| Type | House |
| UtilityWater | Municipal Water |
Parking
| Garage |
Land
| Acreage | No |
| LandscapeFeatures | Landscaped |
| Sewer | Sanitary Sewer |
| SizeDepth | 109 Ft ,10 In |
| SizeFrontage | 24 Ft ,7 In |
| SizeIrregular | 24.6 X 109.9 Ft |
| SizeTotalText | 24.6 X 109.9 Ft |
Rooms
| Level | Type | Length | Width | Dimensions |
|---|---|---|---|---|
| Second Level | Primary Bedroom | 5.29 m | 3.86 m | 5.29 m x 3.86 m |
| Second Level | Bedroom 2 | 3.15 m | 3.02 m | 3.15 m x 3.02 m |
| Second Level | Bedroom 3 | 3.33 m | 2.95 m | 3.33 m x 2.95 m |
| Second Level | Bedroom 4 | 4.03 m | 2.95 m | 4.03 m x 2.95 m |
| Basement | Recreational, Games Room | 18.57 m | 5.88 m | 18.57 m x 5.88 m |
| Main Level | Family Room | 4.71 m | 3.57 m | 4.71 m x 3.57 m |
| Main Level | Dining Room | 3.82 m | 3.06 m | 3.82 m x 3.06 m |
| Main Level | Kitchen | 4.2 m | 2.65 m | 4.2 m x 2.65 m |
| Main Level | Eating Area | 4.03 m | 2.51 m | 4.03 m x 2.51 m |
| Main Level | Foyer | 9.59 m | 2.73 m | 9.59 m x 2.73 m |
| Main Level | Laundry Room | 2.76 m | 1.62 m | 2.76 m x 1.62 m |
https://www.realtor.ca/real-estate/28976130/81-paperbark-avenue-vaughan-patterson-patterson
Thomas George Pobojewski
Broker
30 Eglinton Ave W Ste 7
Mississauga, Ontario L5R 3E7

