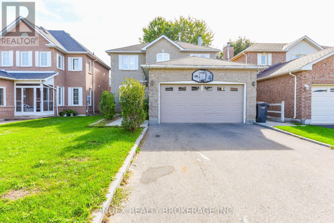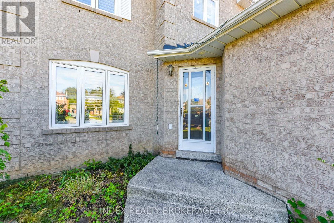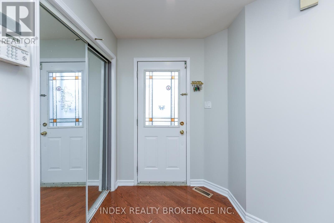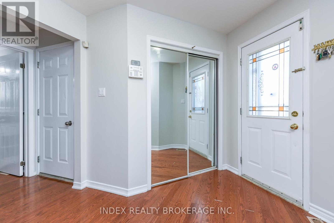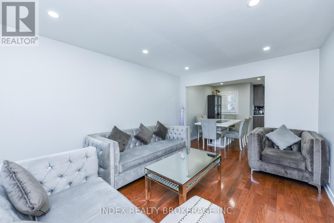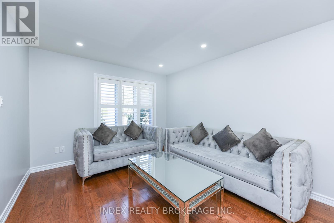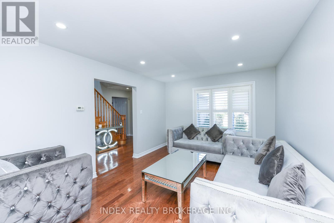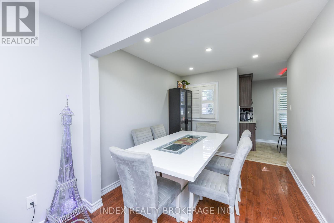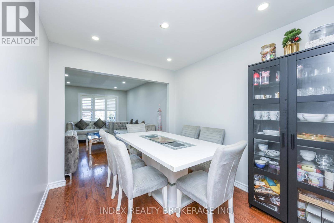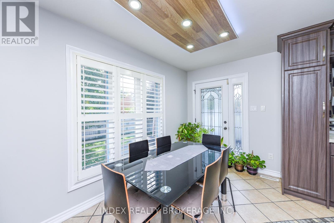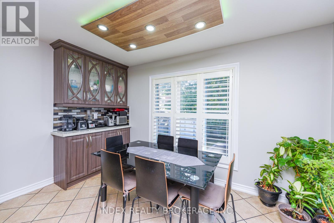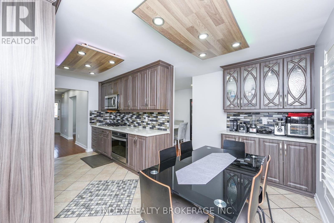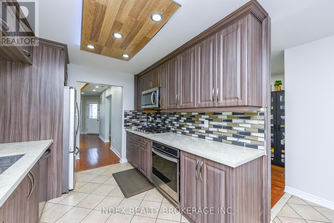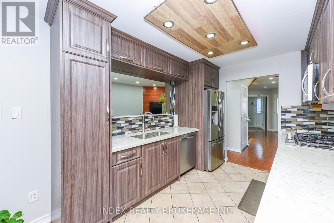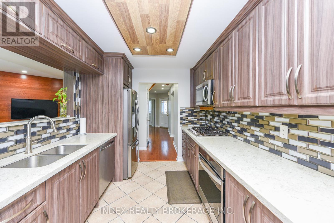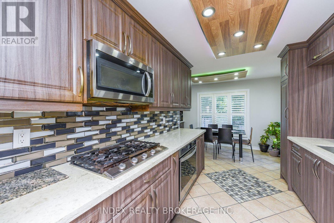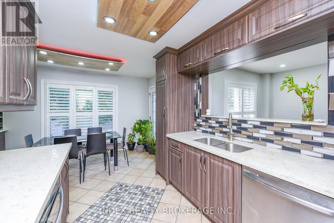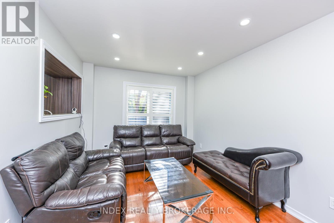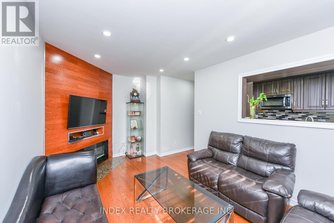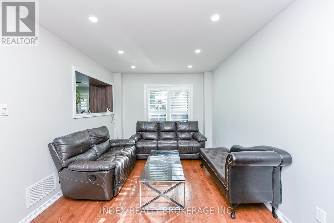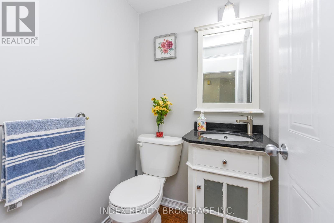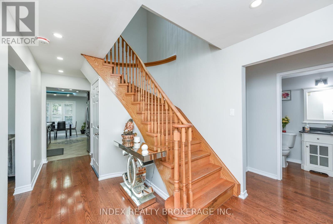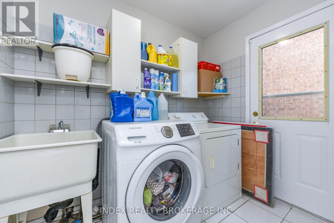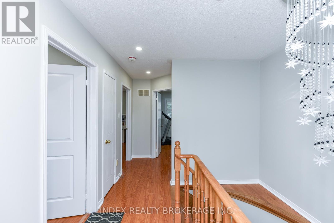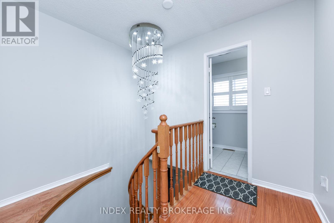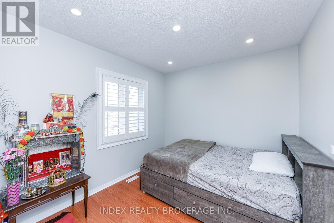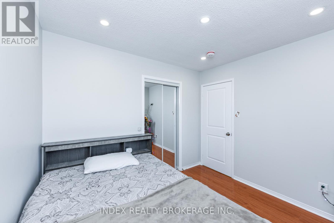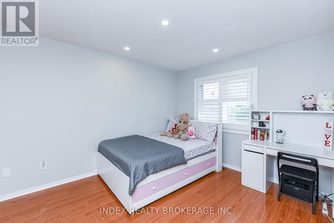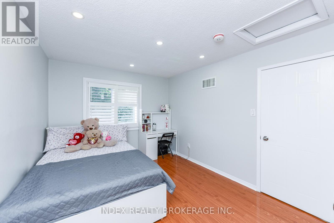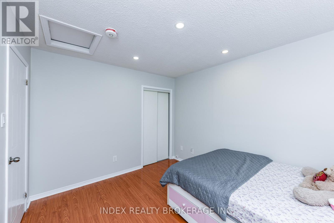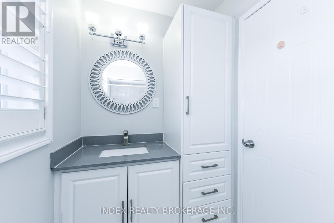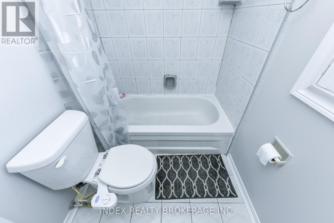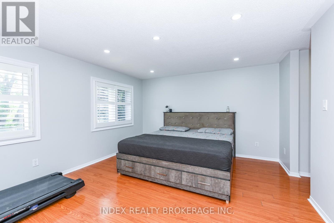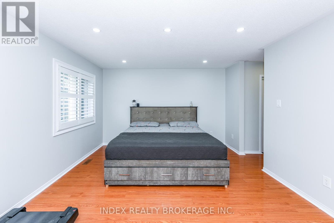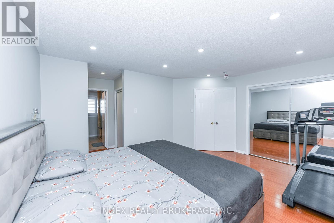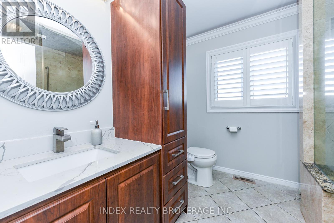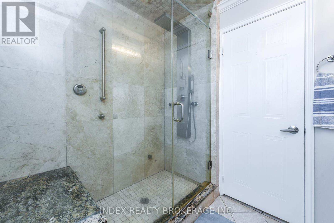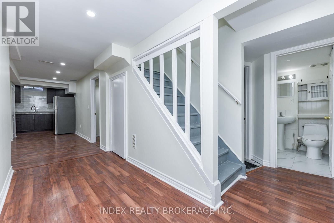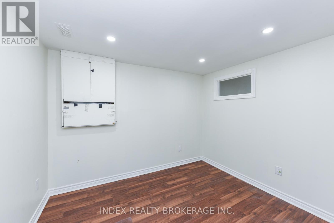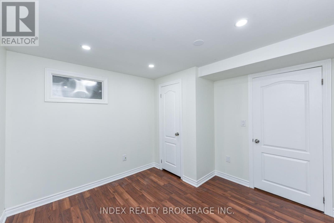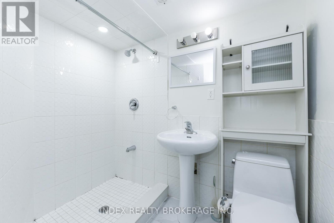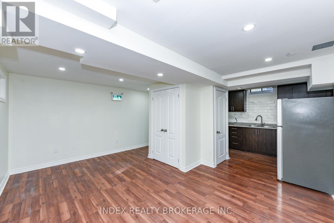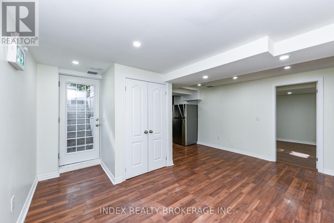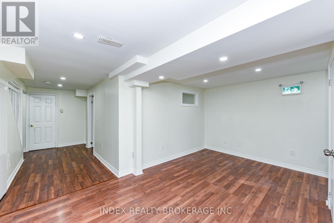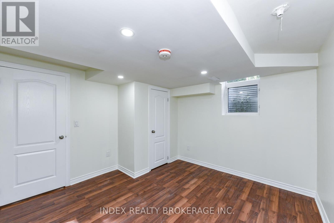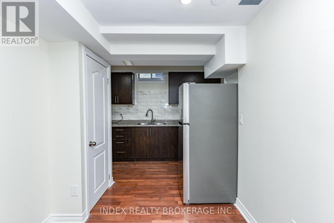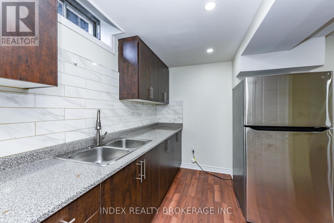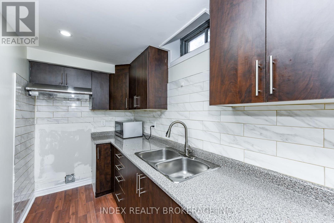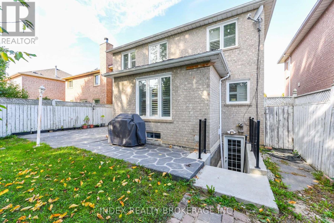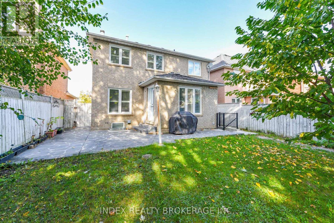81 Mullis Crescent Brampton, Ontario L6Y 4S9
$799,900
We are pleased to present 81 Mullis Crescent, an exceptional detached residence nestled in the highly desirable Fletcher's West neighbourhood of Brampton. This two-storey brick home sits on a generous lot north facing, offering both curb appeal and usable outdoor space close to Mississauga. Beautiful spacious 3+2 Bedroom Home. Combined living & dining room and separate family room. Modern Kitchen, built-in gas stove/oven. Double garage. Entrance from garage to home. Legal basement with laminate floor. No carpet in whole house. Must see!! (id:60365)
Property Details
| MLS® Number | W12458928 |
| Property Type | Single Family |
| Community Name | Fletcher's West |
| AmenitiesNearBy | Place Of Worship, Public Transit, Schools |
| CommunityFeatures | School Bus |
| EquipmentType | Water Heater |
| Features | Carpet Free |
| ParkingSpaceTotal | 6 |
| RentalEquipmentType | Water Heater |
Building
| BathroomTotal | 4 |
| BedroomsAboveGround | 3 |
| BedroomsBelowGround | 2 |
| BedroomsTotal | 5 |
| Amenities | Fireplace(s) |
| Appliances | Oven - Built-in, Dishwasher, Dryer, Stove, Washer, Refrigerator |
| BasementFeatures | Apartment In Basement, Separate Entrance |
| BasementType | N/a |
| ConstructionStyleAttachment | Detached |
| CoolingType | Central Air Conditioning |
| ExteriorFinish | Brick |
| FireProtection | Smoke Detectors |
| FireplacePresent | Yes |
| FlooringType | Hardwood, Laminate, Tile |
| FoundationType | Poured Concrete |
| HalfBathTotal | 1 |
| HeatingFuel | Natural Gas |
| HeatingType | Forced Air |
| StoriesTotal | 2 |
| SizeInterior | 1500 - 2000 Sqft |
| Type | House |
| UtilityWater | Municipal Water |
Parking
| Attached Garage | |
| Garage |
Land
| Acreage | No |
| FenceType | Fenced Yard |
| LandAmenities | Place Of Worship, Public Transit, Schools |
| Sewer | Sanitary Sewer |
| SizeDepth | 108 Ft ,3 In |
| SizeFrontage | 39 Ft ,4 In |
| SizeIrregular | 39.4 X 108.3 Ft |
| SizeTotalText | 39.4 X 108.3 Ft |
Rooms
| Level | Type | Length | Width | Dimensions |
|---|---|---|---|---|
| Second Level | Primary Bedroom | 4.6 m | 3.68 m | 4.6 m x 3.68 m |
| Second Level | Bedroom 2 | 3.67 m | 3.04 m | 3.67 m x 3.04 m |
| Second Level | Bedroom 3 | 2.74 m | 3.05 m | 2.74 m x 3.05 m |
| Basement | Kitchen | 2.74 m | 3.71 m | 2.74 m x 3.71 m |
| Basement | Living Room | 3.65 m | 4.87 m | 3.65 m x 4.87 m |
| Basement | Bedroom | 3.38 m | 3.36 m | 3.38 m x 3.36 m |
| Basement | Bedroom | 3.06 m | 3.06 m | 3.06 m x 3.06 m |
| Main Level | Living Room | 4.32 m | 3.07 m | 4.32 m x 3.07 m |
| Main Level | Dining Room | 2.77 m | 2.46 m | 2.77 m x 2.46 m |
| Main Level | Kitchen | 3.04 m | 2.8 m | 3.04 m x 2.8 m |
| Main Level | Eating Area | 3.68 m | 2.37 m | 3.68 m x 2.37 m |
| Main Level | Family Room | 4.78 m | 2.77 m | 4.78 m x 2.77 m |
Harwinder Singh Sangha
Salesperson
2798 Thamesgate Dr #1
Mississauga, Ontario L4T 4E8
Harrie Sandhu
Salesperson
2798 Thamesgate Dr #1
Mississauga, Ontario L4T 4E8

