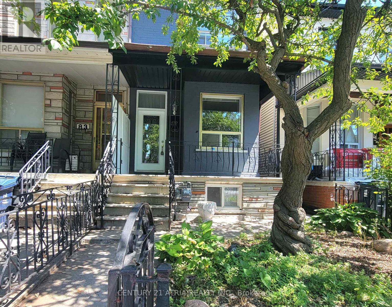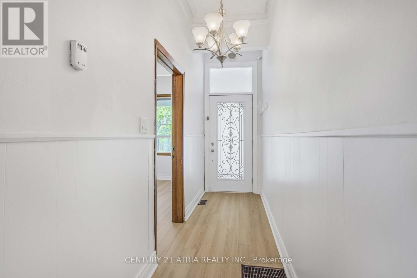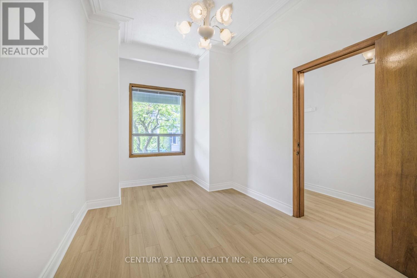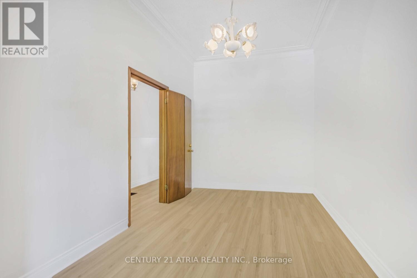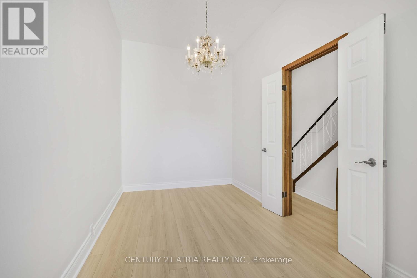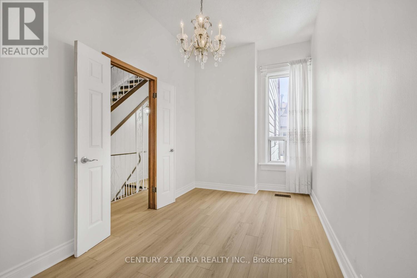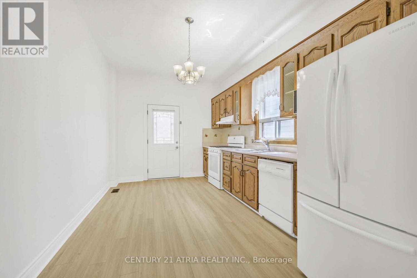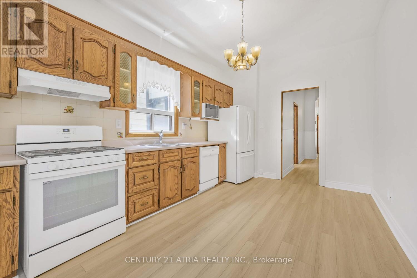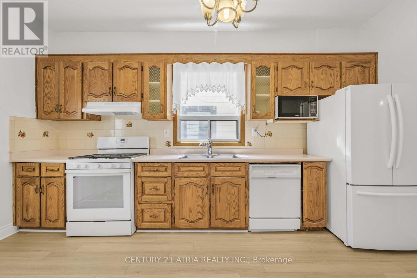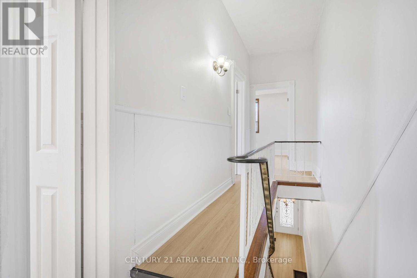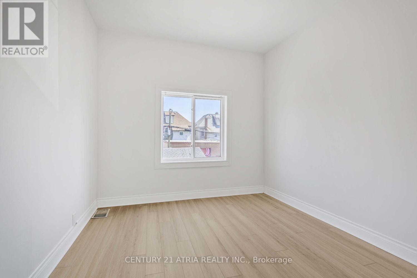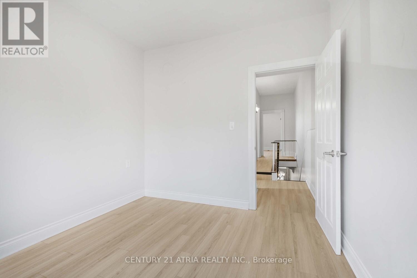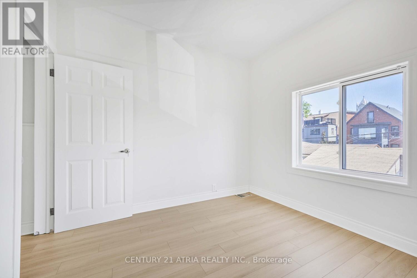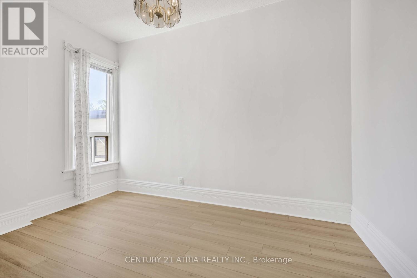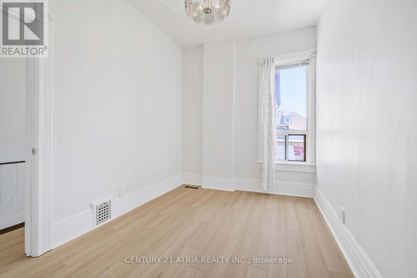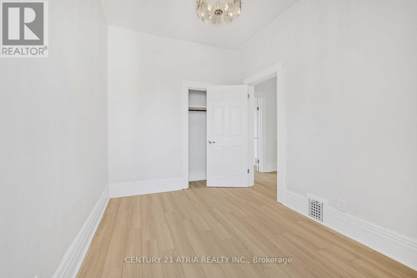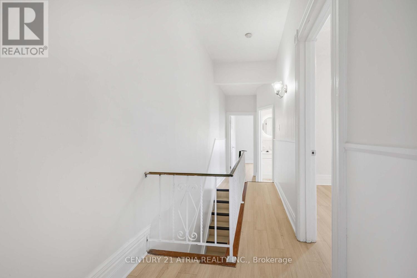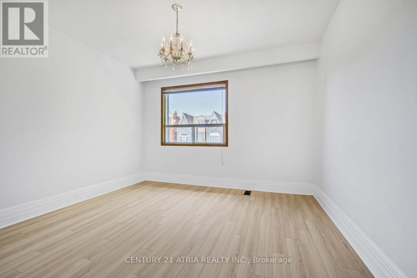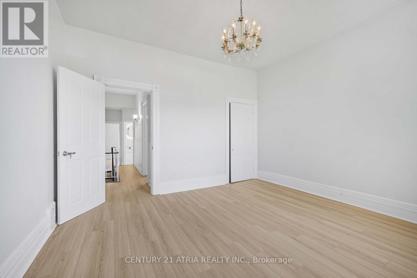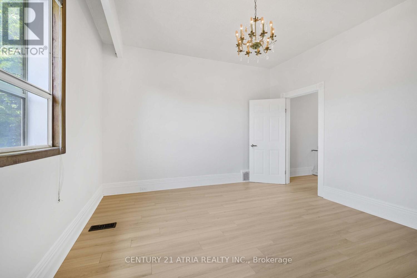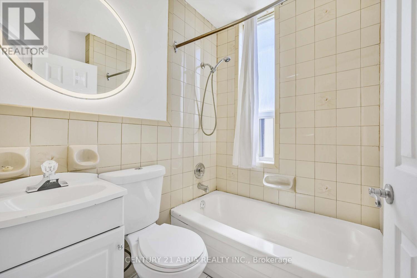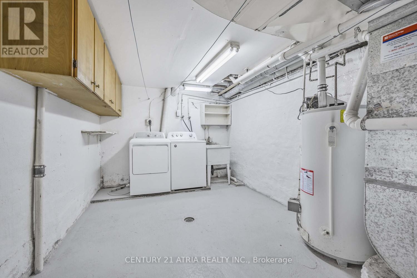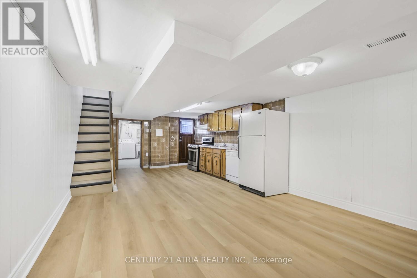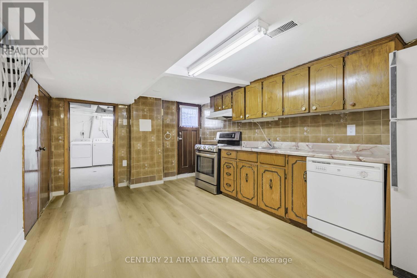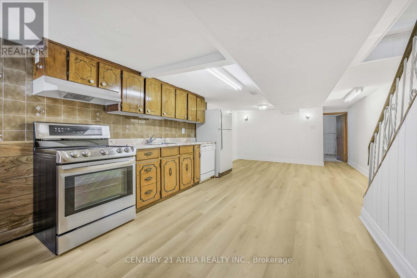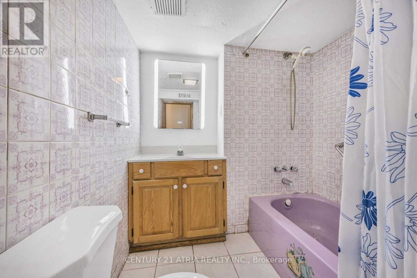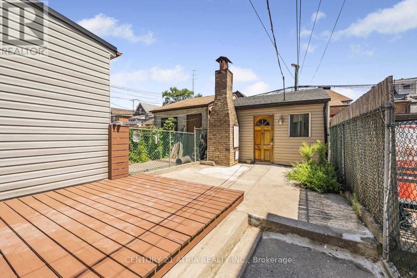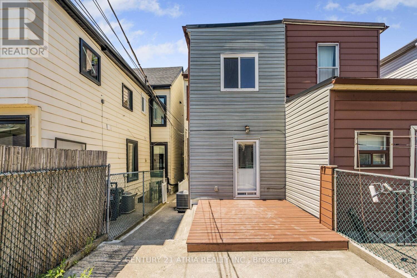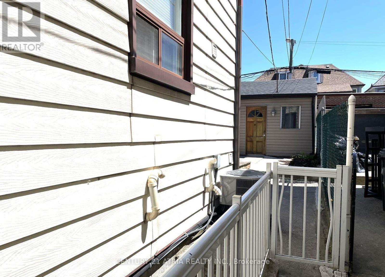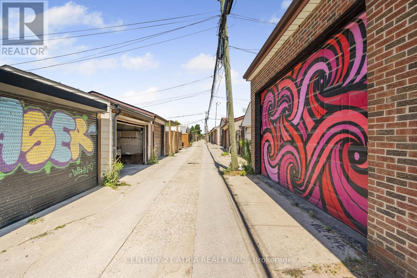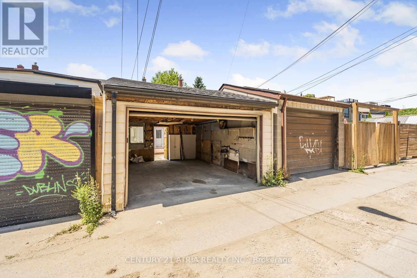81 Montrose Avenue Toronto, Ontario M6J 2T6
$1,249,000
Fully upgraded end-unit charming town in highly sought-after Trinity-Bellwoods/Little Italy! This is a larger model, offering spacious living throughout. Features a finished in-law basement apartment with separate entrance perfect for extended family or rental income. Tastefully renovated and freshly painted, this bright home offers tall ceilings, brand new laminate flooring throughout, and elegant custom millwork. Thoughtfully preserved original elements, like tall, charming baseboards, crown molding, and an entrance arch, add character and warmth. The spacious kitchen includes an eat-in breakfast area, faces the backyard, and opens onto a very private patio ideal for entertaining. Specious cold-room. Rare 1/5 rear garage setup provides added privacy with no neighbours behind. Located in a bike-friendly neighbourhood, just a short walk to the subway, shopping, groceries, pharmacy, parks, and a wide variety of restaurants and cafés. Perfect home, perfect location stylish, private, and steps to everything. Act fast! (id:60365)
Property Details
| MLS® Number | C12309628 |
| Property Type | Single Family |
| Community Name | Trinity-Bellwoods |
| Features | Carpet Free, In-law Suite |
| ParkingSpaceTotal | 1 |
Building
| BathroomTotal | 2 |
| BedroomsAboveGround | 3 |
| BedroomsTotal | 3 |
| Appliances | Garage Door Opener Remote(s), Dishwasher, Dryer, Garage Door Opener, Oven, Two Stoves, Washer, Two Refrigerators |
| BasementDevelopment | Finished |
| BasementFeatures | Separate Entrance |
| BasementType | N/a (finished) |
| ConstructionStyleAttachment | Attached |
| CoolingType | Central Air Conditioning |
| ExteriorFinish | Brick |
| FlooringType | Laminate |
| FoundationType | Concrete |
| HeatingFuel | Natural Gas |
| HeatingType | Forced Air |
| StoriesTotal | 2 |
| SizeInterior | 1100 - 1500 Sqft |
| Type | Row / Townhouse |
| UtilityWater | Municipal Water |
Parking
| Detached Garage | |
| Garage |
Land
| Acreage | No |
| Sewer | Sanitary Sewer |
| SizeDepth | 102 Ft ,6 In |
| SizeFrontage | 15 Ft ,3 In |
| SizeIrregular | 15.3 X 102.5 Ft |
| SizeTotalText | 15.3 X 102.5 Ft |
Rooms
| Level | Type | Length | Width | Dimensions |
|---|---|---|---|---|
| Second Level | Bedroom | 4 m | 3.78 m | 4 m x 3.78 m |
| Second Level | Bedroom 2 | 3.68 m | 2.47 m | 3.68 m x 2.47 m |
| Second Level | Bedroom 3 | 3 m | 2.86 m | 3 m x 2.86 m |
| Basement | Kitchen | 4.5 m | 3.09 m | 4.5 m x 3.09 m |
| Basement | Recreational, Games Room | 3.85 m | 2.7 m | 3.85 m x 2.7 m |
| Basement | Cold Room | 3.74 m | 2.54 m | 3.74 m x 2.54 m |
| Main Level | Living Room | 4.71 m | 2.7 m | 4.71 m x 2.7 m |
| Main Level | Dining Room | 4 m | 2.3 m | 4 m x 2.3 m |
| Main Level | Kitchen | 4.8 m | 2.74 m | 4.8 m x 2.74 m |
| Main Level | Foyer | 8.1 m | 1.53 m | 8.1 m x 1.53 m |
Majid Mirzohari
Salesperson
C200-1550 Sixteenth Ave Bldg C South
Richmond Hill, Ontario L4B 3K9


