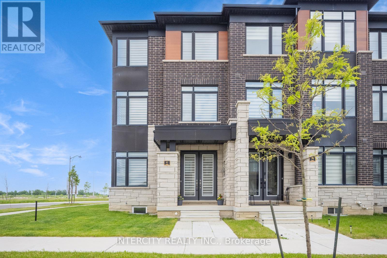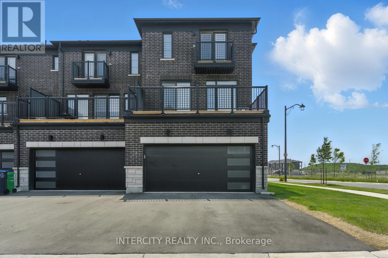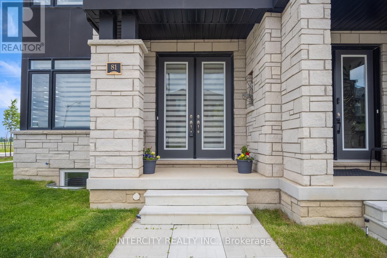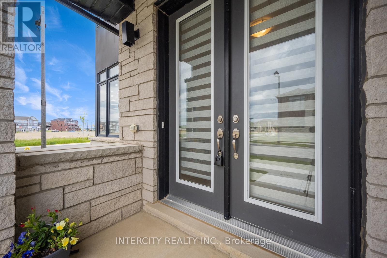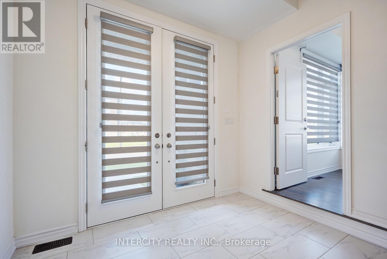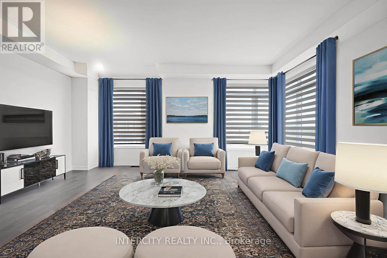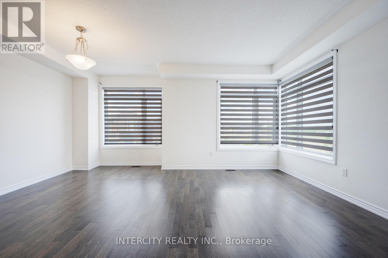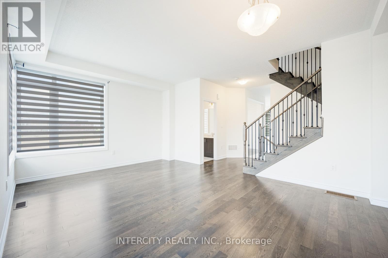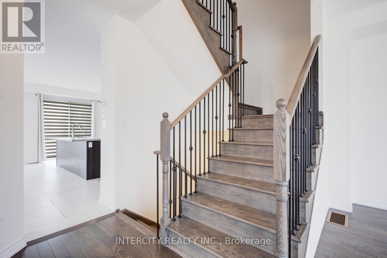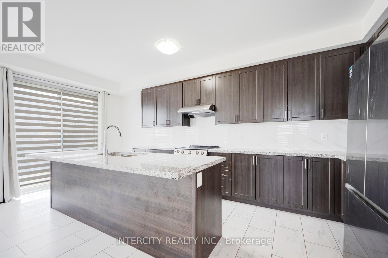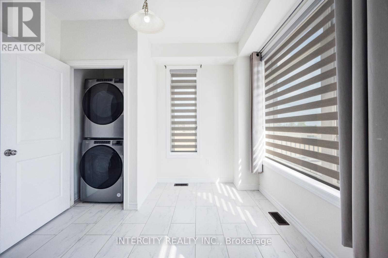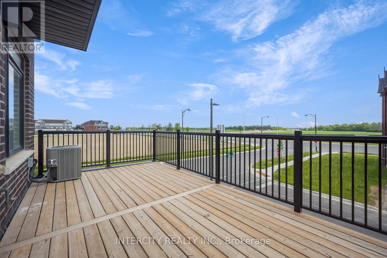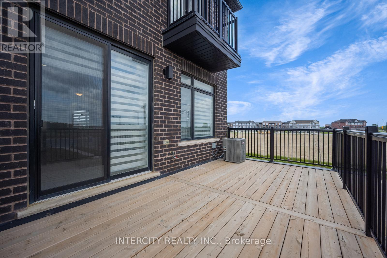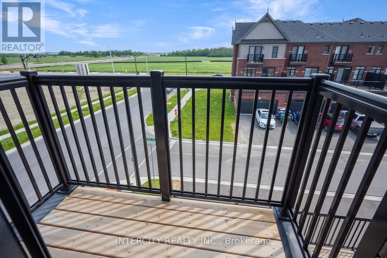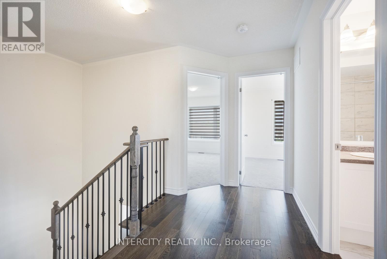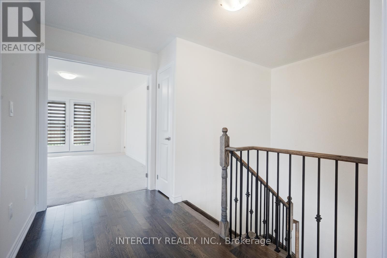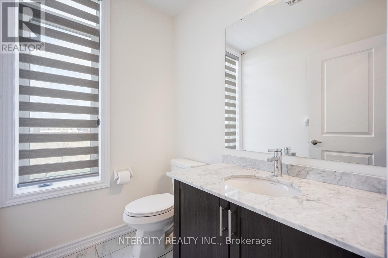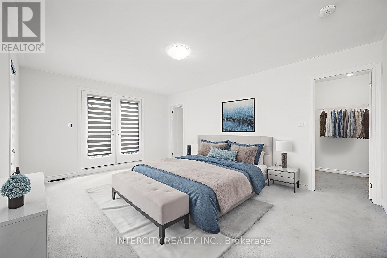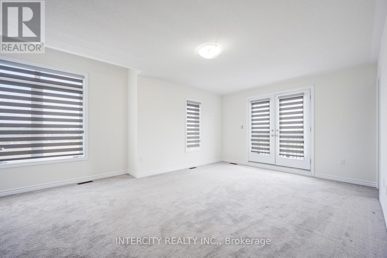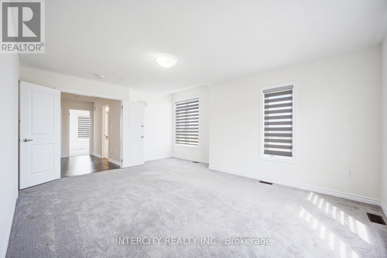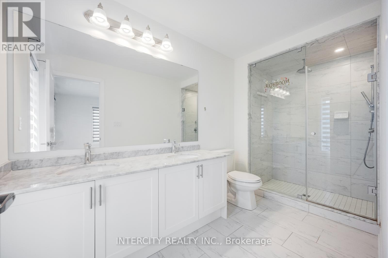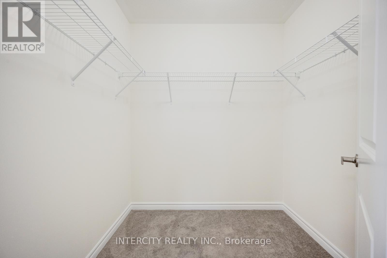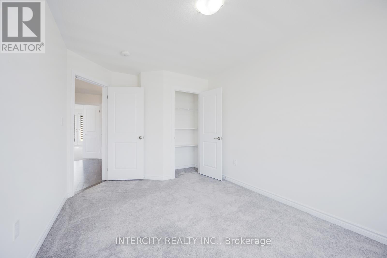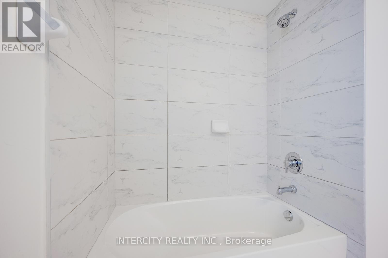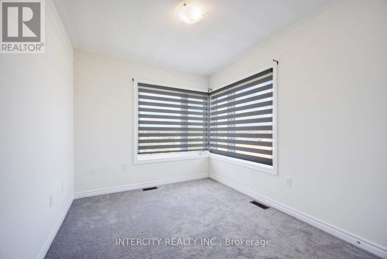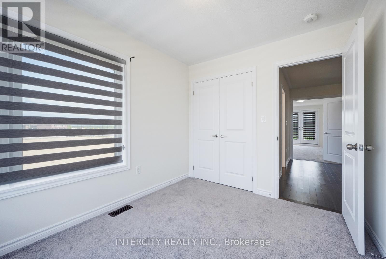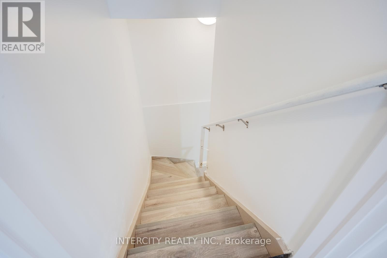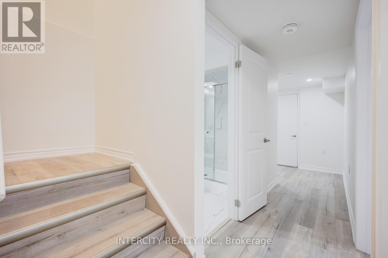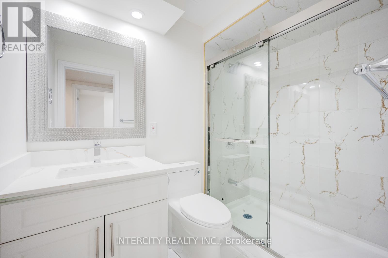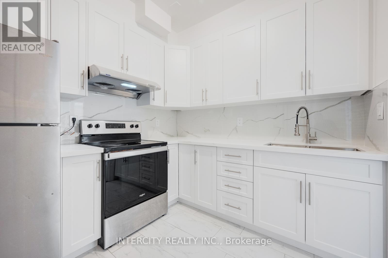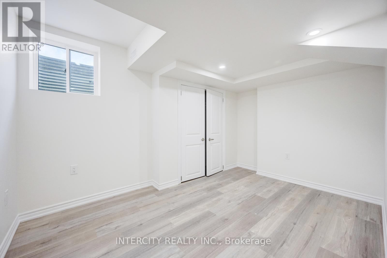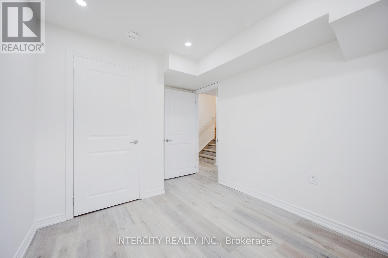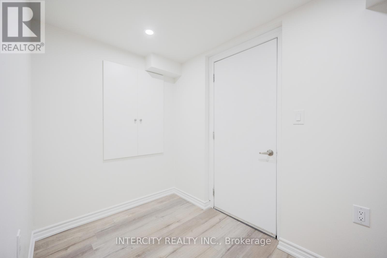81 Minnock Street Caledon, Ontario L7C 4K8
$1,099,999
Wow is only word to describe this stunning modern LARGE CORNER LOT OVER 3000 SQ FT LIVING SPACE 2 YEARS OLD HOME in Caledon trails meticulously maintained and $100k in upgrades, LEGAL BASMENR APRTMENT WITH 2 BEDROOMS 2 BATHS WITH SEPARATE ENTRANCE, chef inspired kitchen with quartz countertops oversized island and walkout to a huge 20X11 full width uncovered balcony, s/s appliances, hardwood floors on main and 2nd level and 9ft ceilings, Zebra blinds , dbl door entry, large private driveway. MUST SEE !! This home combines for extra income or for extended family. Quick access to public transit. Close to schools and 410 hwy. (id:60365)
Property Details
| MLS® Number | W12216120 |
| Property Type | Single Family |
| Community Name | Rural Caledon |
| AmenitiesNearBy | Park, Public Transit, Schools |
| CommunityFeatures | School Bus |
| Features | In-law Suite |
| ParkingSpaceTotal | 6 |
| Structure | Deck |
Building
| BathroomTotal | 5 |
| BedroomsAboveGround | 3 |
| BedroomsBelowGround | 2 |
| BedroomsTotal | 5 |
| Age | 0 To 5 Years |
| Appliances | Garage Door Opener Remote(s), Dishwasher, Dryer, Two Stoves, Washer, Window Coverings, Refrigerator |
| BasementDevelopment | Finished |
| BasementFeatures | Separate Entrance |
| BasementType | N/a (finished) |
| ConstructionStyleAttachment | Attached |
| CoolingType | Central Air Conditioning, Air Exchanger |
| ExteriorFinish | Stone, Brick |
| FireProtection | Smoke Detectors |
| FlooringType | Hardwood, Carpeted |
| FoundationType | Unknown |
| HalfBathTotal | 1 |
| HeatingFuel | Natural Gas |
| HeatingType | Forced Air |
| StoriesTotal | 3 |
| SizeInterior | 2500 - 3000 Sqft |
| Type | Row / Townhouse |
| UtilityWater | Municipal Water |
Parking
| Attached Garage | |
| Garage |
Land
| Acreage | No |
| LandAmenities | Park, Public Transit, Schools |
| LandscapeFeatures | Landscaped |
| Sewer | Sanitary Sewer |
| SizeDepth | 88 Ft ,8 In |
| SizeFrontage | 30 Ft ,7 In |
| SizeIrregular | 30.6 X 88.7 Ft |
| SizeTotalText | 30.6 X 88.7 Ft|under 1/2 Acre |
Rooms
| Level | Type | Length | Width | Dimensions |
|---|---|---|---|---|
| Second Level | Living Room | 5.64 m | 4.42 m | 5.64 m x 4.42 m |
| Second Level | Den | 3.5 m | 3.25 m | 3.5 m x 3.25 m |
| Second Level | Kitchen | 6.05 m | 3.45 m | 6.05 m x 3.45 m |
| Third Level | Primary Bedroom | 5.18 m | 3.89 m | 5.18 m x 3.89 m |
| Third Level | Bedroom 2 | 3.5 m | 2.75 m | 3.5 m x 2.75 m |
| Third Level | Bedroom 3 | 3.8 m | 2.75 m | 3.8 m x 2.75 m |
| Main Level | Family Room | 7.3 m | 5.98 m | 7.3 m x 5.98 m |
Utilities
| Cable | Available |
| Electricity | Available |
| Sewer | Available |
https://www.realtor.ca/real-estate/28459033/81-minnock-street-caledon-rural-caledon
Narinder Singh
Salesperson
3600 Langstaff Rd., Ste14
Vaughan, Ontario L4L 9E7

