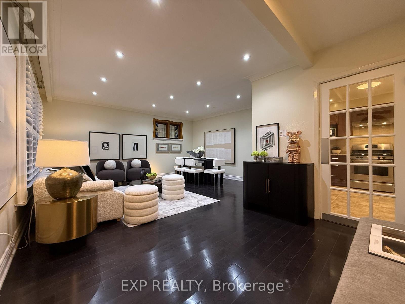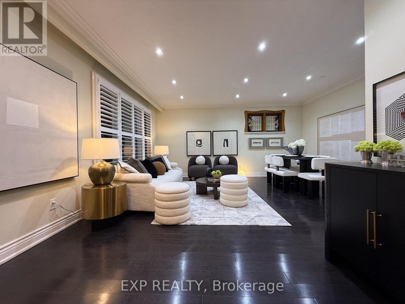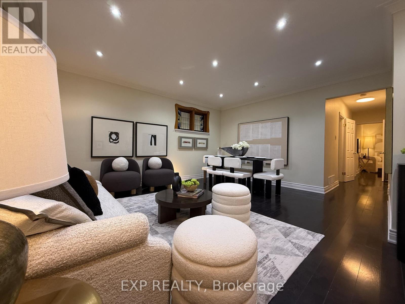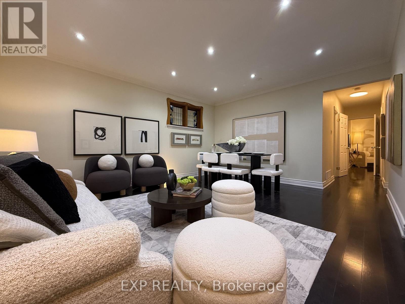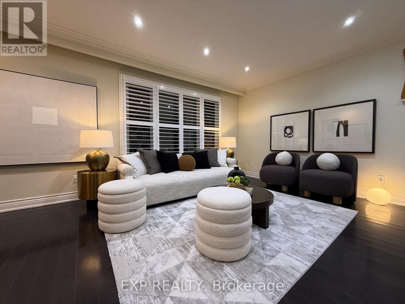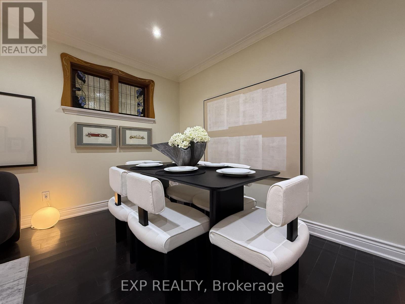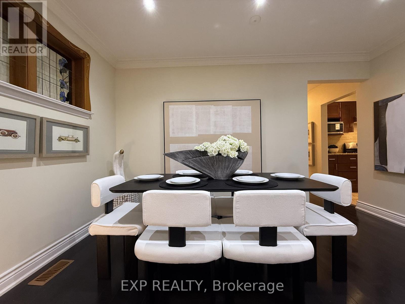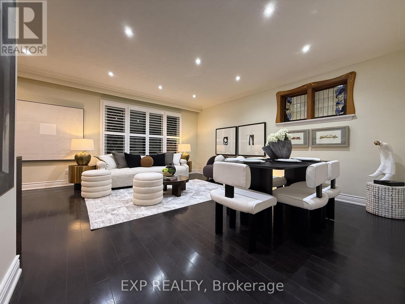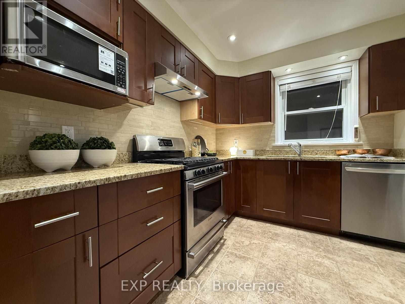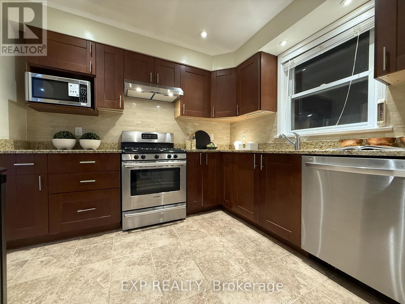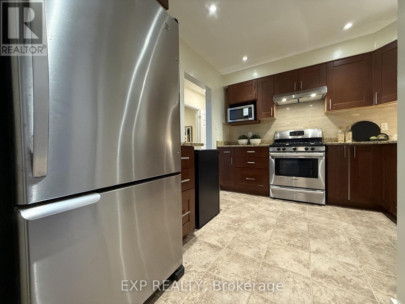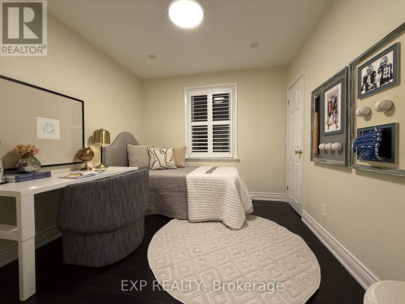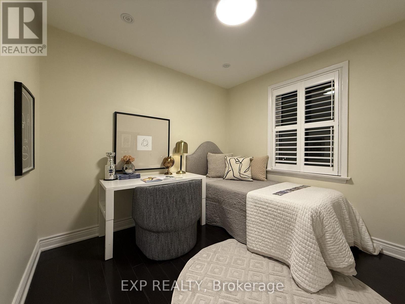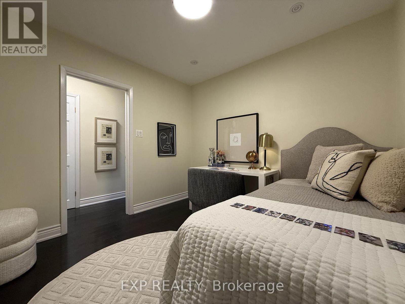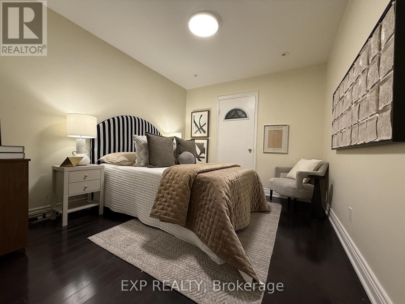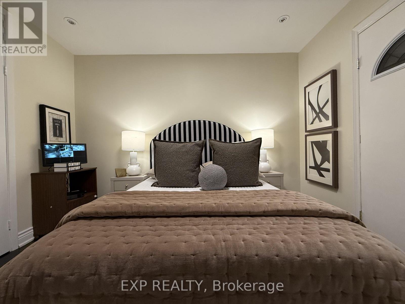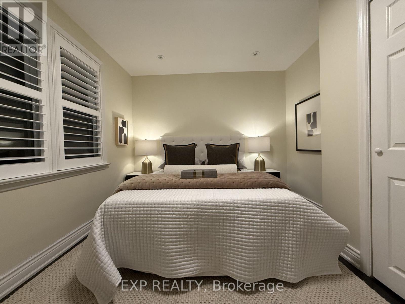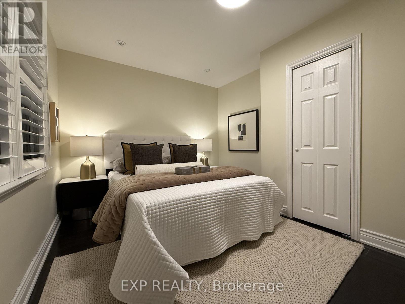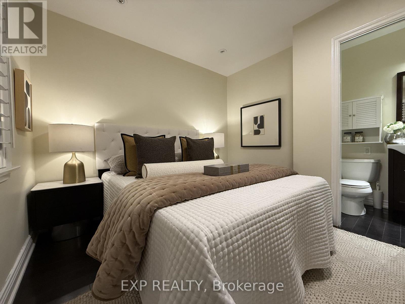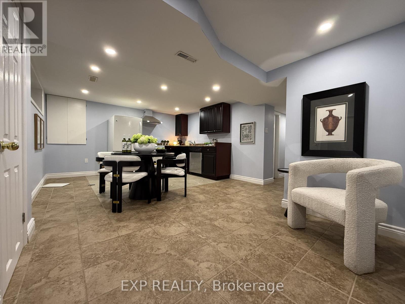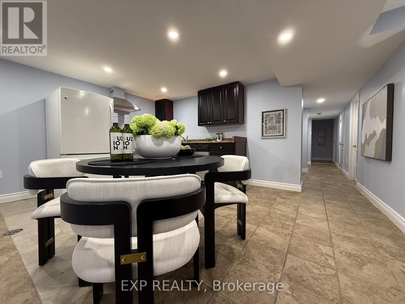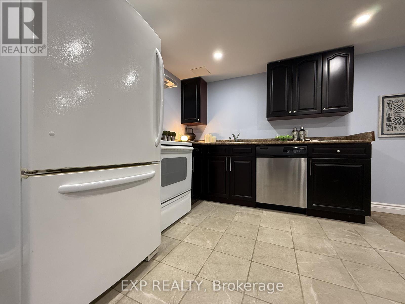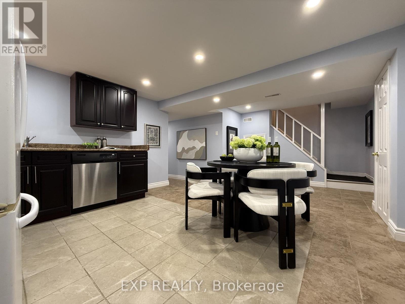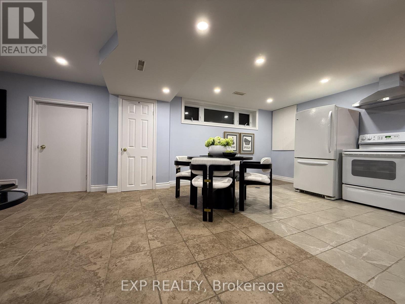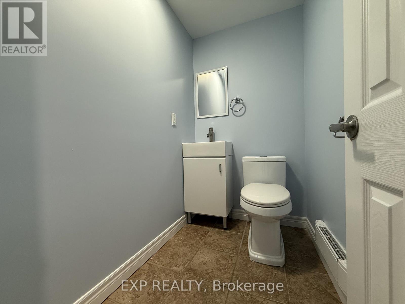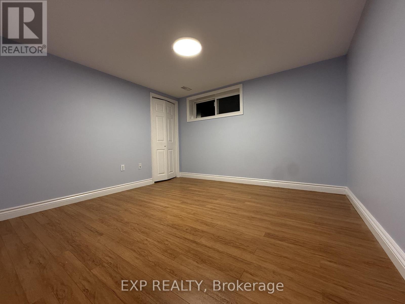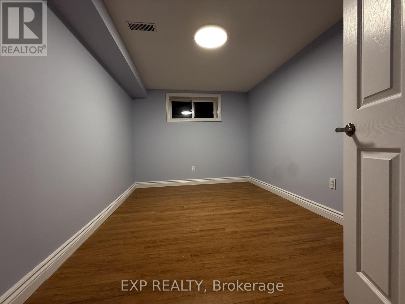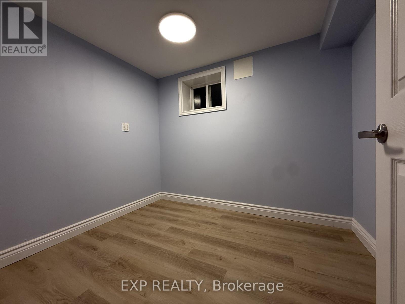81 Meldazy Drive Toronto, Ontario M1P 4G2
$1,099,900
All-Brick Bungalow with Income Potential!Welcome to this beautifully updated detached all-brick bungalow on a generous 60-foot lot in one of Scarborough's most convenient and family-friendly neighbourhoods. Featuring 3 spacious bedrooms and 1.5 bathrooms on the main floor, this home boasts modern finishes, pot lights throughout, and no carpet anywhere. The primary bedroom offers a private 2-piece ensuite, while the bright kitchen is equipped with stainless steel appliances and vinyl windows that invite natural light into every corner.Step outside to a rear sunroom overlooking a deep 110-foot backyard, perfect for morning coffee or summer barbecues. The attached single garage with covered entry and a double-wide side-by-side driveway make parking easy and comfortable year-round.The finished basement offers incredible versatility - ideal for an in-law suite, nanny quarters, or non-legal rental unit - complete with a second kitchen, 3 bedrooms (each with closets and windows), and 1.5 bathrooms. Enjoy peace of mind with 200-amp electrical service and separate power panels for the upper and lower levels.Located just steps from public transit, Scarborough Town Centre, schools, parks, and Highway 401, this home offers the perfect balance of comfort, convenience, and potential income. Move-in ready, updated throughout, and full of possibilities - your next chapter starts here at 81 Meldazy Drive! (id:60365)
Property Details
| MLS® Number | E12505812 |
| Property Type | Single Family |
| Community Name | Bendale |
| AmenitiesNearBy | Hospital, Park, Place Of Worship, Public Transit, Schools |
| Features | Carpet Free, In-law Suite |
| ParkingSpaceTotal | 3 |
Building
| BathroomTotal | 4 |
| BedroomsAboveGround | 3 |
| BedroomsBelowGround | 3 |
| BedroomsTotal | 6 |
| Appliances | Water Heater, Garage Door Opener Remote(s), Water Heater - Tankless, Humidifier, Microwave, Hood Fan, Stove, Window Coverings, Refrigerator |
| ArchitecturalStyle | Bungalow |
| BasementFeatures | Apartment In Basement, Separate Entrance |
| BasementType | N/a, N/a |
| ConstructionStyleAttachment | Detached |
| CoolingType | Central Air Conditioning |
| ExteriorFinish | Brick |
| FlooringType | Laminate, Hardwood, Ceramic |
| FoundationType | Unknown |
| HalfBathTotal | 2 |
| HeatingFuel | Natural Gas |
| HeatingType | Forced Air |
| StoriesTotal | 1 |
| SizeInterior | 700 - 1100 Sqft |
| Type | House |
| UtilityWater | Municipal Water |
Parking
| Attached Garage | |
| Garage |
Land
| Acreage | No |
| FenceType | Fenced Yard |
| LandAmenities | Hospital, Park, Place Of Worship, Public Transit, Schools |
| Sewer | Sanitary Sewer |
| SizeDepth | 110 Ft ,1 In |
| SizeFrontage | 60 Ft ,8 In |
| SizeIrregular | 60.7 X 110.1 Ft ; 40.03 X 110.06 X 60.07 X 118.16' |
| SizeTotalText | 60.7 X 110.1 Ft ; 40.03 X 110.06 X 60.07 X 118.16' |
Rooms
| Level | Type | Length | Width | Dimensions |
|---|---|---|---|---|
| Basement | Bedroom | 3.59 m | 2.59 m | 3.59 m x 2.59 m |
| Basement | Living Room | 3.13 m | 2.59 m | 3.13 m x 2.59 m |
| Basement | Kitchen | 3.13 m | 2.59 m | 3.13 m x 2.59 m |
| Basement | Bedroom 4 | 3.53 m | 3.28 m | 3.53 m x 3.28 m |
| Basement | Bedroom 5 | 3.41 m | 3.29 m | 3.41 m x 3.29 m |
| Main Level | Living Room | 6.04 m | 4.95 m | 6.04 m x 4.95 m |
| Main Level | Dining Room | 4.95 m | 4.02 m | 4.95 m x 4.02 m |
| Main Level | Kitchen | 3.52 m | 2.93 m | 3.52 m x 2.93 m |
| Main Level | Primary Bedroom | 4.02 m | 3.05 m | 4.02 m x 3.05 m |
| Main Level | Bedroom 2 | 4.21 m | 2.95 m | 4.21 m x 2.95 m |
| Main Level | Bedroom 3 | 2.94 m | 2.85 m | 2.94 m x 2.85 m |
https://www.realtor.ca/real-estate/29063630/81-meldazy-drive-toronto-bendale-bendale
Wilson Hon
Salesperson
4711 Yonge St 10th Flr, 106430
Toronto, Ontario M2N 6K8

