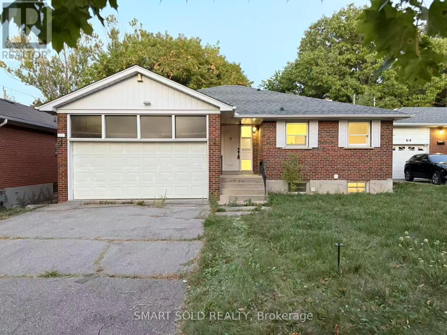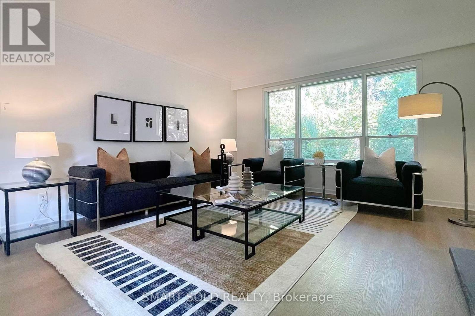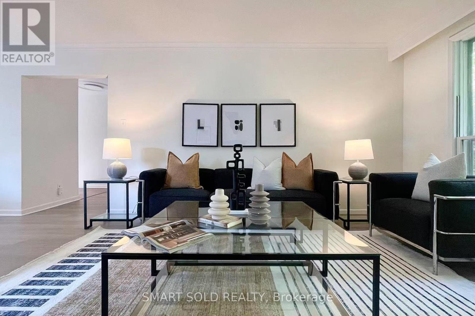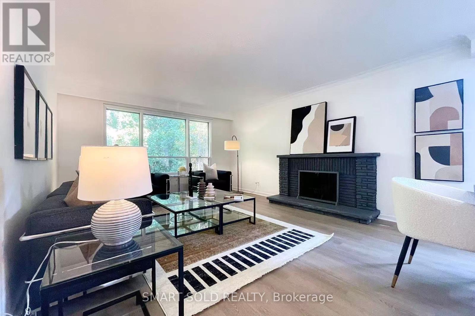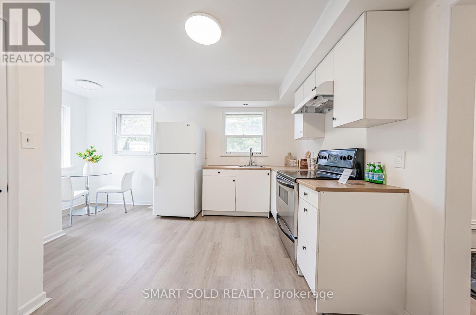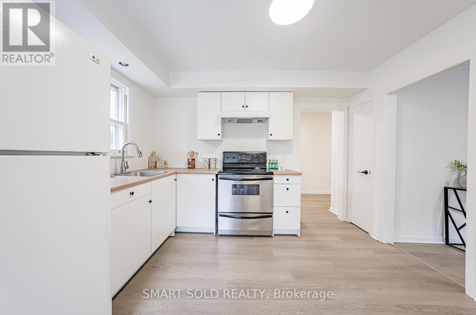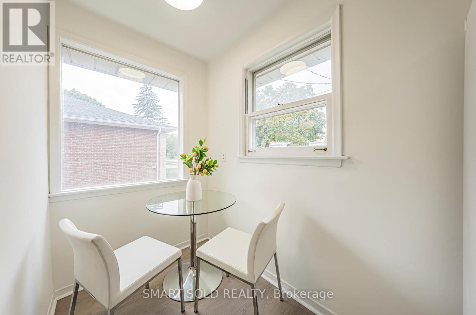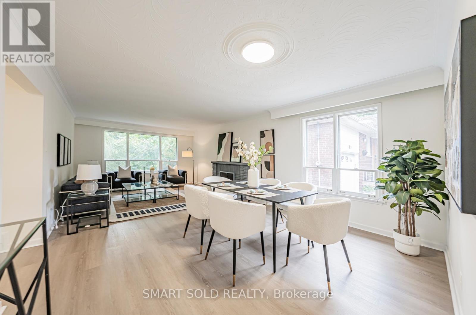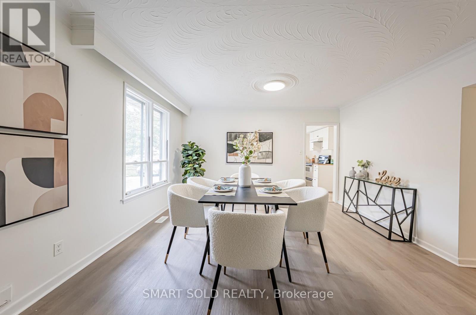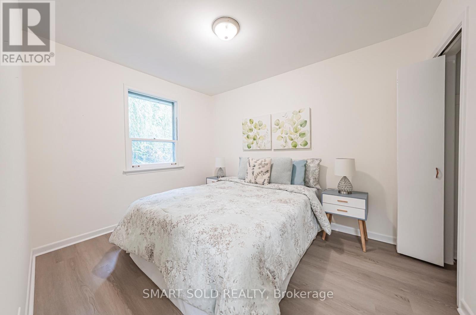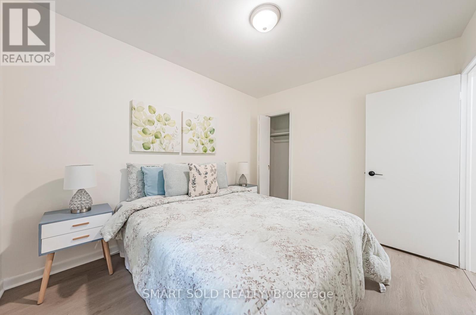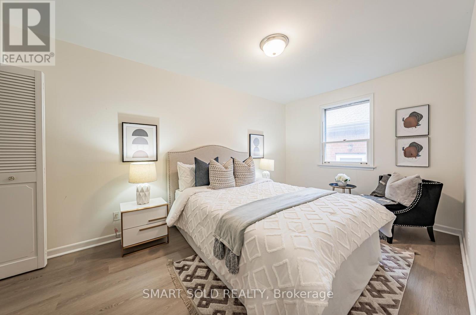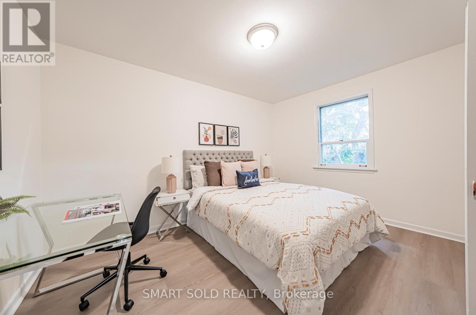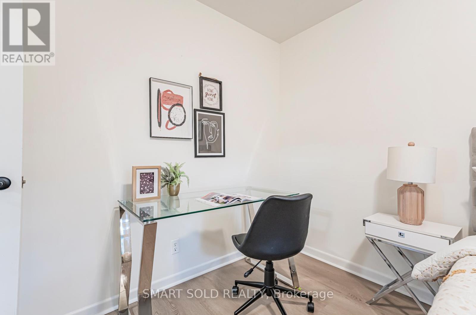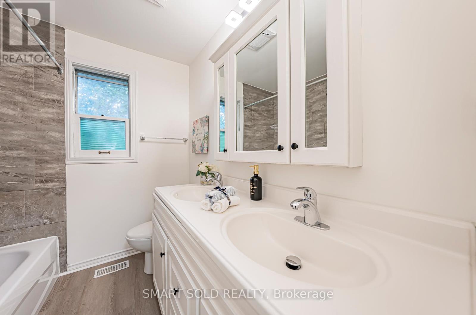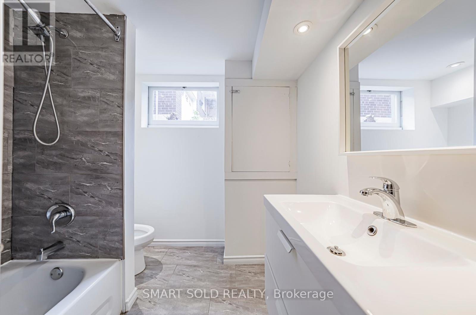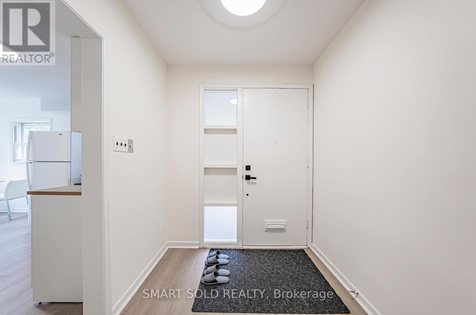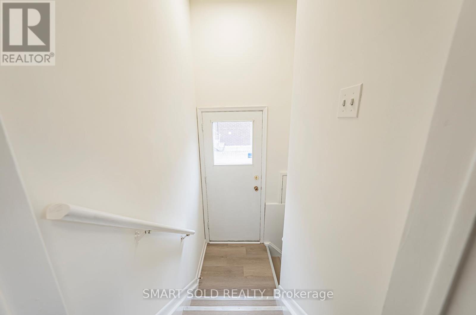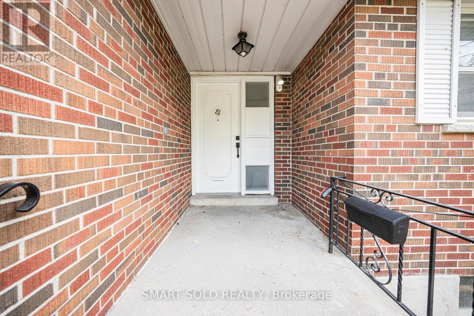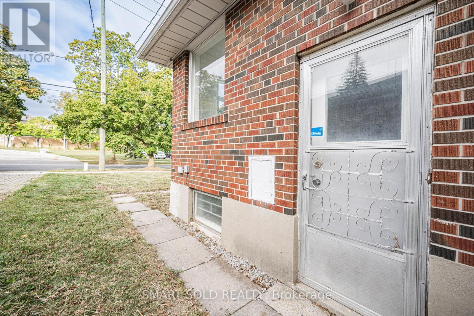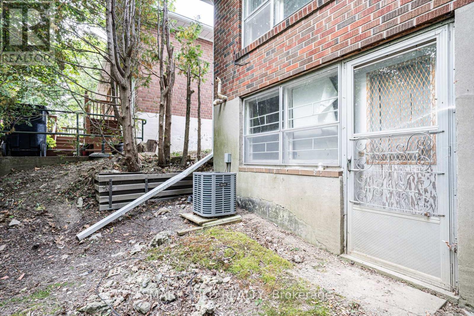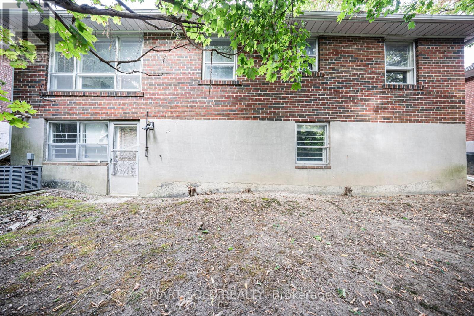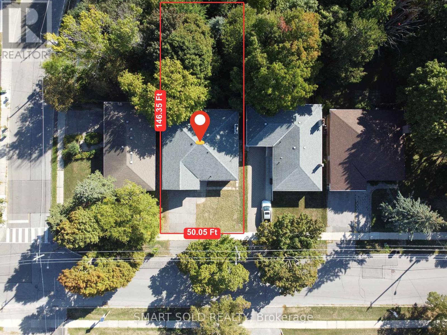81 Maxome Avenue Toronto, Ontario M2M 3K2
$1,199,000
Welcome To A Rare Offering In Sought-After Newtonbrook East! This Extra-Wide 50 Ft X 146 Ft Lot With A Deep Ravine Setting Provides Privacy And Natural Beauty, Surrounded By Luxury Redeveloped Homes. Thoughtfully Updated And Move-In Ready, The Home Features A Bright Brand New Kitchen, Modern Flooring, Fresh Paint, Spacious Three Bedrooms, And A Recently Replaced Roof (2022). The Basement Includes A Separate Entrance, A Walk-Out With Large Above-Grade Windows, And Laundry Rough-In, Offering Excellent Potential For An In-Law Suite Or Consistent Rental Income. Enjoy Spacious Driveway Parking And A Large Backyard Ideal For Families And Entertaining. Prime Location Within Walking Distance To Transit, Parks, And Excellent Schools, With Easy Access To Hwy 401/404, Shopping Centres, Dining, And Everyday Amenities. A Versatile Property With Endless Future Potential! (id:60365)
Property Details
| MLS® Number | C12414105 |
| Property Type | Single Family |
| Community Name | Newtonbrook East |
| EquipmentType | Water Heater |
| Features | Ravine, Carpet Free |
| ParkingSpaceTotal | 6 |
| RentalEquipmentType | Water Heater |
Building
| BathroomTotal | 2 |
| BedroomsAboveGround | 3 |
| BedroomsTotal | 3 |
| Amenities | Fireplace(s) |
| Appliances | Dryer, Hood Fan, Stove, Washer, Refrigerator |
| ArchitecturalStyle | Bungalow |
| BasementFeatures | Walk Out |
| BasementType | Partial, N/a |
| ConstructionStyleAttachment | Detached |
| CoolingType | Central Air Conditioning |
| ExteriorFinish | Brick |
| FireplacePresent | Yes |
| FlooringType | Laminate |
| FoundationType | Block |
| HeatingFuel | Natural Gas |
| HeatingType | Forced Air |
| StoriesTotal | 1 |
| SizeInterior | 1100 - 1500 Sqft |
| Type | House |
| UtilityWater | Municipal Water |
Parking
| Attached Garage | |
| Garage |
Land
| Acreage | No |
| Sewer | Sanitary Sewer |
| SizeDepth | 146 Ft ,4 In |
| SizeFrontage | 50 Ft ,1 In |
| SizeIrregular | 50.1 X 146.4 Ft |
| SizeTotalText | 50.1 X 146.4 Ft |
| ZoningDescription | Rd(f15;a600*5) |
Rooms
| Level | Type | Length | Width | Dimensions |
|---|---|---|---|---|
| Main Level | Kitchen | 3.48 m | 2.69 m | 3.48 m x 2.69 m |
| Main Level | Eating Area | 2.03 m | 2.41 m | 2.03 m x 2.41 m |
| Main Level | Dining Room | 3.71 m | 4.09 m | 3.71 m x 4.09 m |
| Main Level | Family Room | 4.22 m | 4.09 m | 4.22 m x 4.09 m |
| Main Level | Foyer | 6.38 m | 1.93 m | 6.38 m x 1.93 m |
| Main Level | Bedroom | 4.55 m | 2.77 m | 4.55 m x 2.77 m |
| Main Level | Bedroom 2 | 2.97 m | 3.96 m | 2.97 m x 3.96 m |
| Main Level | Bedroom 3 | 3.33 m | 2.72 m | 3.33 m x 2.72 m |
Sue Zhang
Broker of Record
275 Renfrew Dr Unit 209
Markham, Ontario L3R 0C8
Jason Gao
Broker
275 Renfrew Dr Unit 209
Markham, Ontario L3R 0C8
Bing Dong
Broker
275 Renfrew Dr Unit 209
Markham, Ontario L3R 0C8

