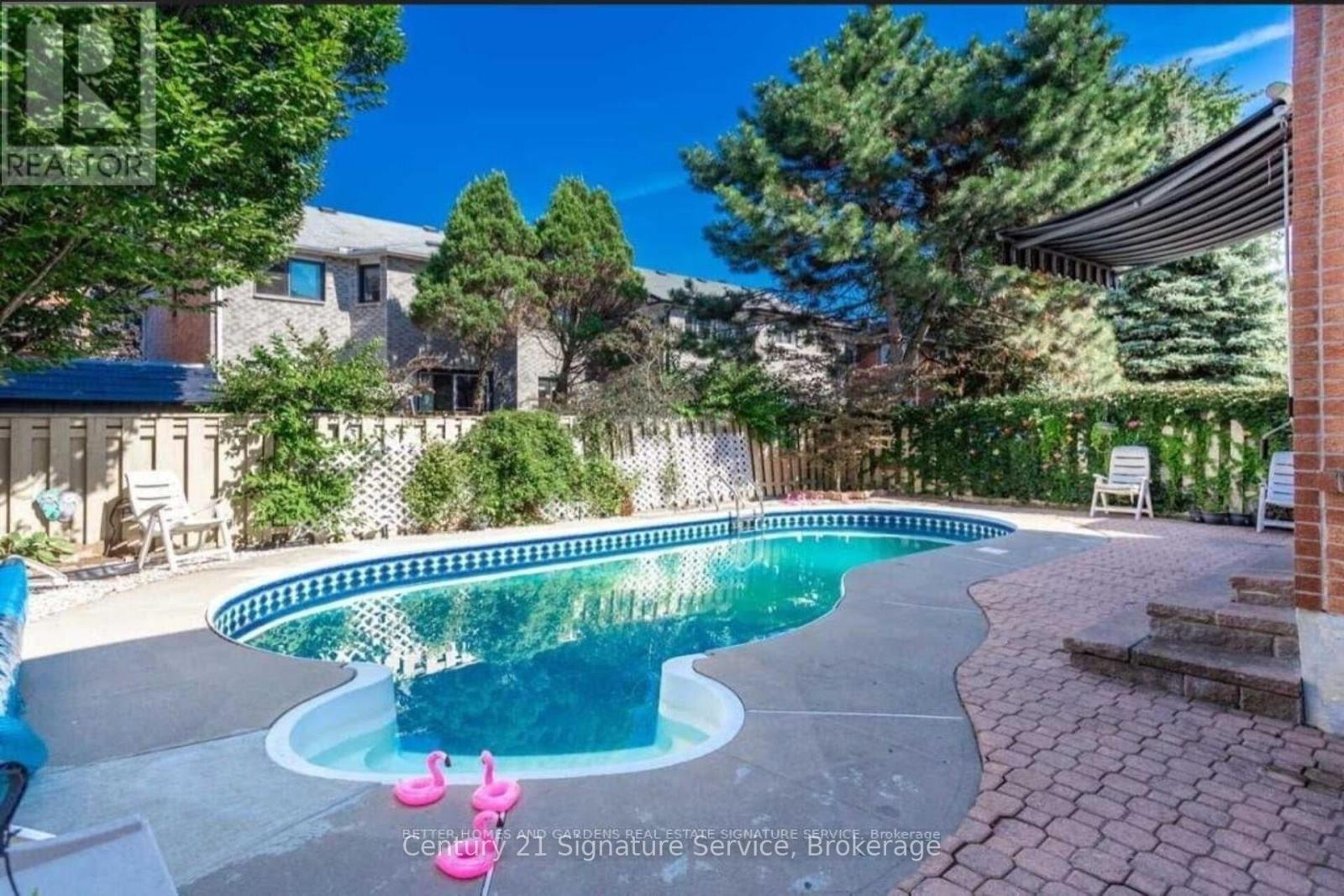81 Linton Avenue Ajax, Ontario L1T 2V5
$1,159,000
Enjoy a Comfortable and Cozy Lifestyle in This Bright and Spacious Home!Welcome to this beautifully maintained, light-filled home nestled in a quiet and desirable pocket of Ajax, just minutes from Pickering, top-rated schools, shopping, and all major highways. This home features a functional and family-friendly layout, very spacious main floor and beautiful new kitchen and breakfast area. The main and upper levels boast new hardwood floors, new stairs, and two fully renovated bathrooms, enhancing the charm and comfort of each space.Upstairs is bright and airy with generously sized bedrooms with large windows. The fully finished basement includes 2 additional bedrooms, a 3-piece bathroom, second laundry, and a newly added second kitchen with stainless steel appliances ? ideal for extended family living or rental potential. The basement is currently tenanted by a family friend and offers a separate entrance potential for future income generation.Outside, enjoy your private backyard oasis with an inground pool ? perfect for summer relaxation and entertaining. Major recent updates include:New roof, furnace, A/C, and hot water tank (2022), Brand new kitchen and appliances (2025), New hardwood floors throughout(2025), New washer and dryer, and beautiful new stairs!! This is a spectacular family home in a great family-friendly neighbourhood: move-in ready with modern upgrades, space, and endless potential. (id:60365)
Property Details
| MLS® Number | E12415652 |
| Property Type | Single Family |
| Community Name | Central West |
| CommunityFeatures | School Bus |
| ParkingSpaceTotal | 5 |
| PoolType | Inground Pool |
Building
| BathroomTotal | 4 |
| BedroomsAboveGround | 4 |
| BedroomsBelowGround | 2 |
| BedroomsTotal | 6 |
| Appliances | Water Heater, Dishwasher, Dryer, Garage Door Opener, Stove, Washer, Window Coverings, Refrigerator |
| BasementDevelopment | Finished |
| BasementType | N/a (finished) |
| ConstructionStyleAttachment | Detached |
| CoolingType | Central Air Conditioning |
| ExteriorFinish | Brick |
| FireplacePresent | Yes |
| FlooringType | Hardwood, Ceramic, Carpeted |
| HalfBathTotal | 1 |
| HeatingFuel | Natural Gas |
| HeatingType | Forced Air |
| StoriesTotal | 2 |
| SizeInterior | 2000 - 2500 Sqft |
| Type | House |
| UtilityWater | Municipal Water |
Parking
| Attached Garage | |
| Garage |
Land
| Acreage | No |
| Sewer | Sanitary Sewer |
| SizeDepth | 101 Ft ,8 In |
| SizeFrontage | 39 Ft ,4 In |
| SizeIrregular | 39.4 X 101.7 Ft |
| SizeTotalText | 39.4 X 101.7 Ft |
| ZoningDescription | Residential |
Rooms
| Level | Type | Length | Width | Dimensions |
|---|---|---|---|---|
| Lower Level | Recreational, Games Room | 3.3 m | 4.57 m | 3.3 m x 4.57 m |
| Lower Level | Bedroom | 3.18 m | 4.9 m | 3.18 m x 4.9 m |
| Main Level | Living Room | 3.35 m | 4.98 m | 3.35 m x 4.98 m |
| Main Level | Dining Room | 3.28 m | 3.56 m | 3.28 m x 3.56 m |
| Main Level | Family Room | 3.36 m | 5.79 m | 3.36 m x 5.79 m |
| Main Level | Kitchen | 5.84 m | 3.81 m | 5.84 m x 3.81 m |
| Main Level | Eating Area | 3.23 m | 3.35 m | 3.23 m x 3.35 m |
| Main Level | Laundry Room | 1.65 m | 2.46 m | 1.65 m x 2.46 m |
| Upper Level | Primary Bedroom | 5.97 m | 4.75 m | 5.97 m x 4.75 m |
| Upper Level | Bedroom 2 | 3.2 m | 3.38 m | 3.2 m x 3.38 m |
| Upper Level | Bedroom 3 | 3.2 m | 4.5 m | 3.2 m x 4.5 m |
| Upper Level | Bedroom 4 | 3.15 m | 2.97 m | 3.15 m x 2.97 m |
https://www.realtor.ca/real-estate/28888920/81-linton-avenue-ajax-central-west-central-west
Amela Tomic
Salesperson
186 Robert Speck Parkway
Mississauga, Ontario L4Z 3G1












































