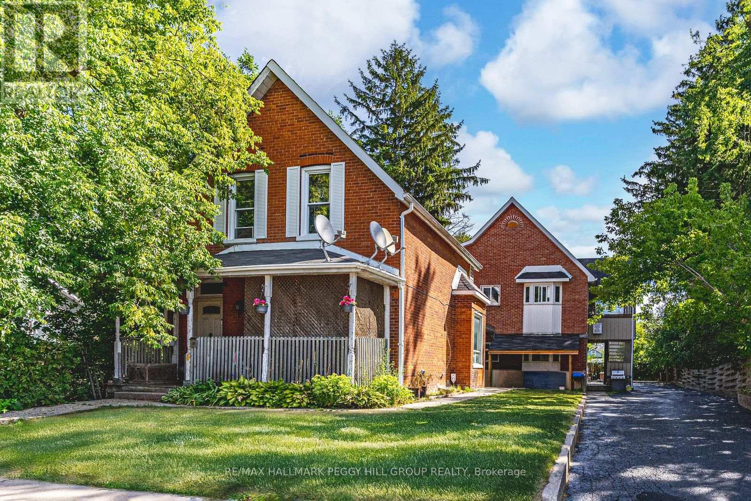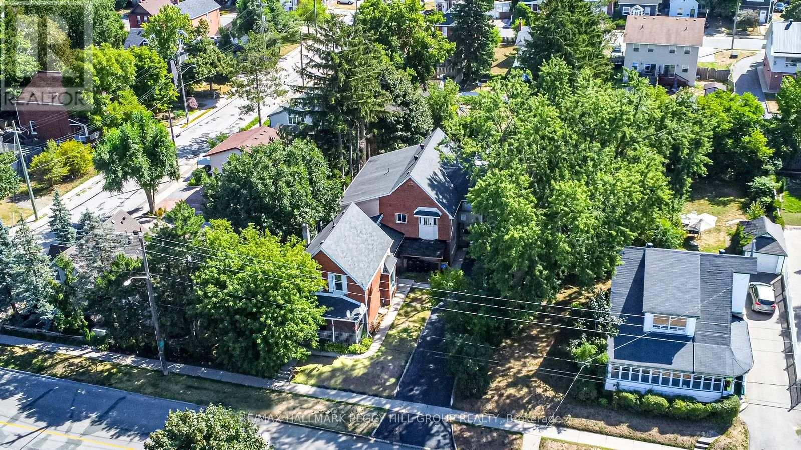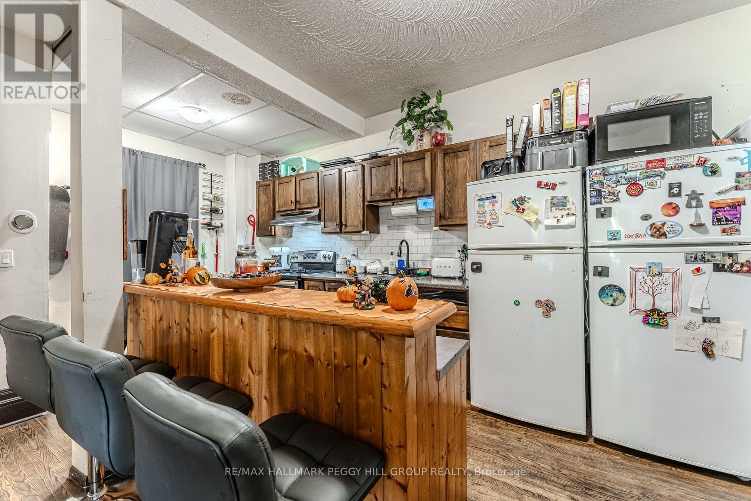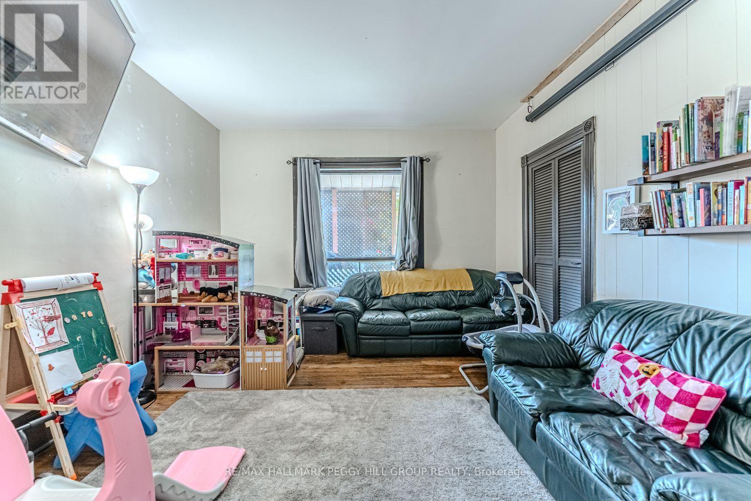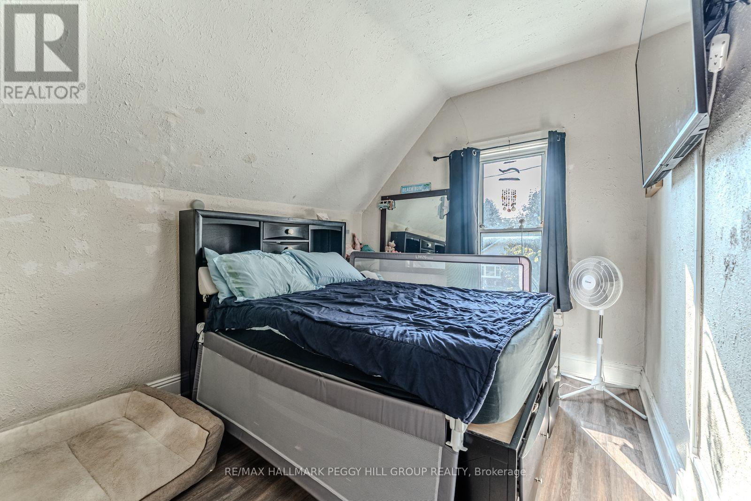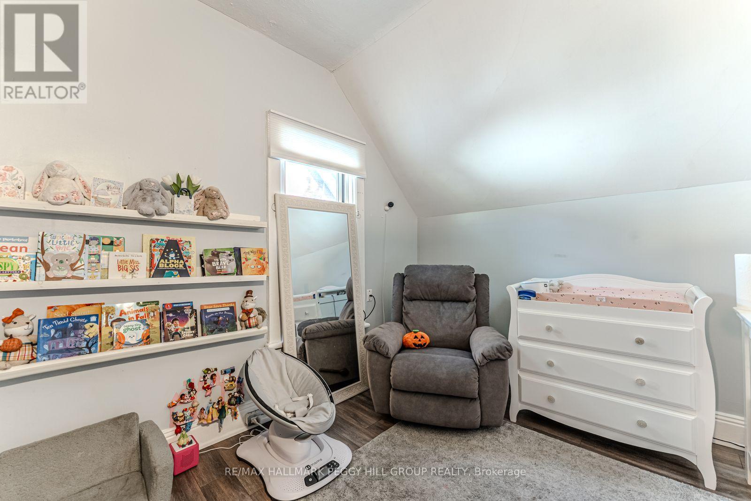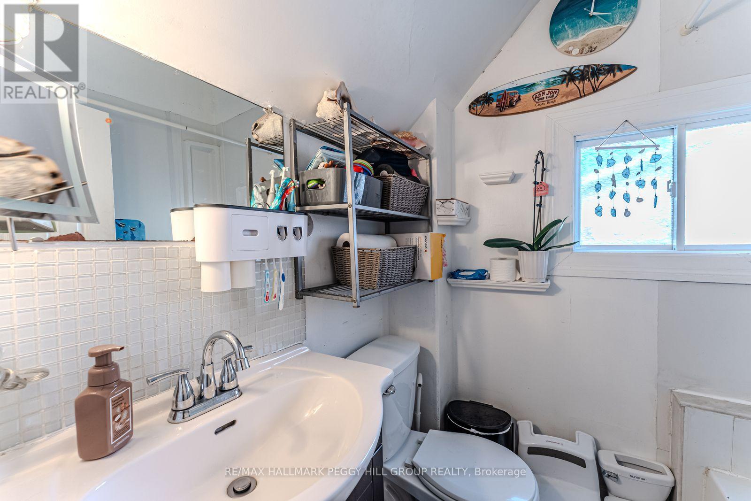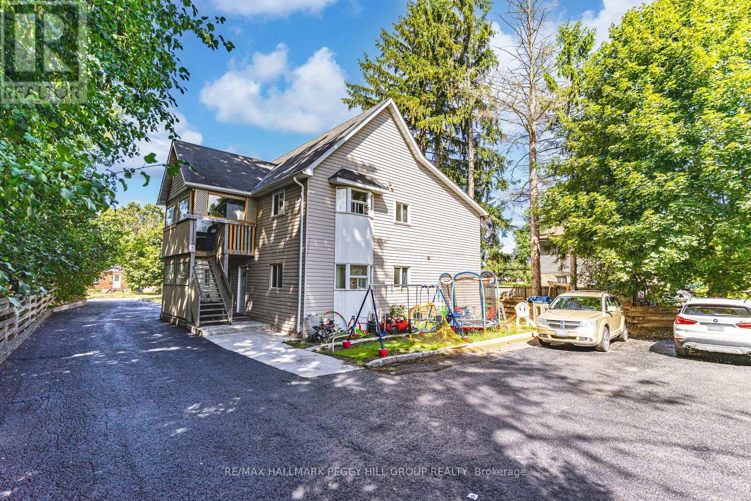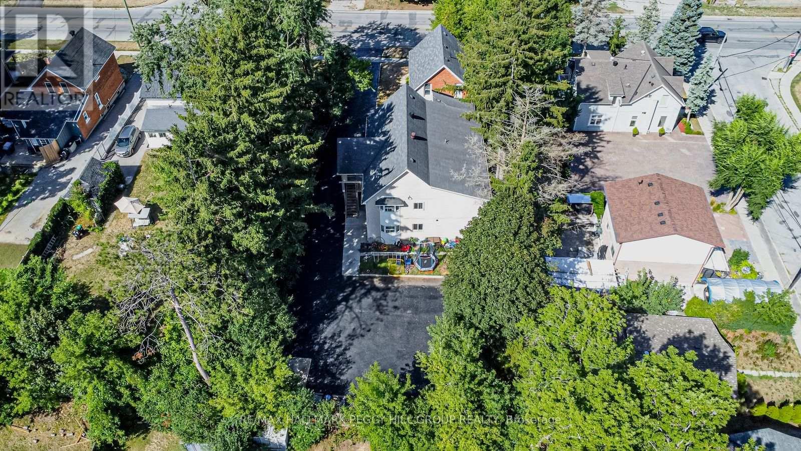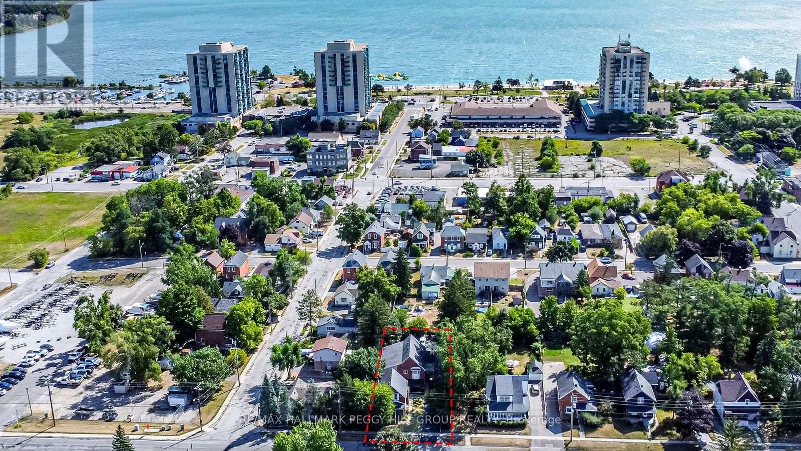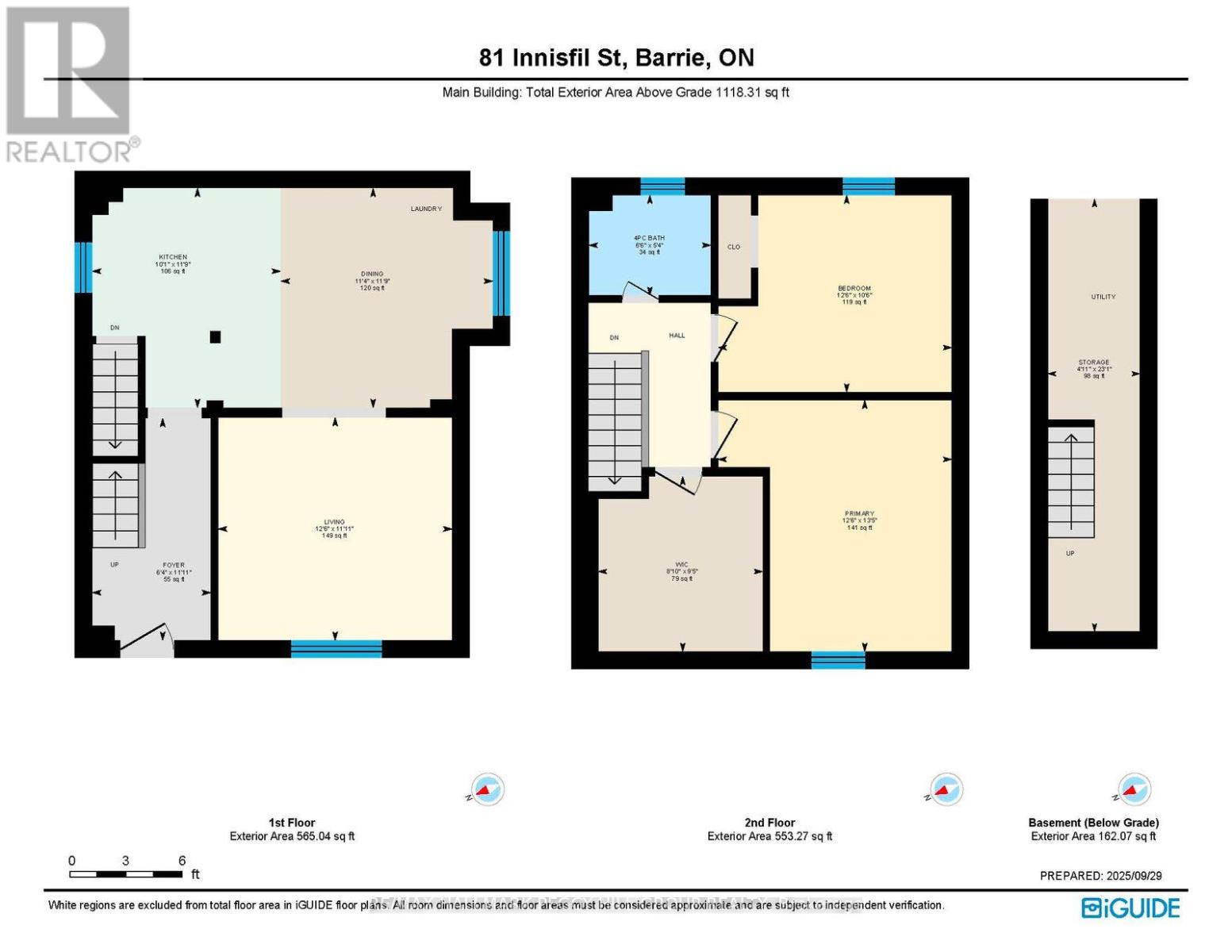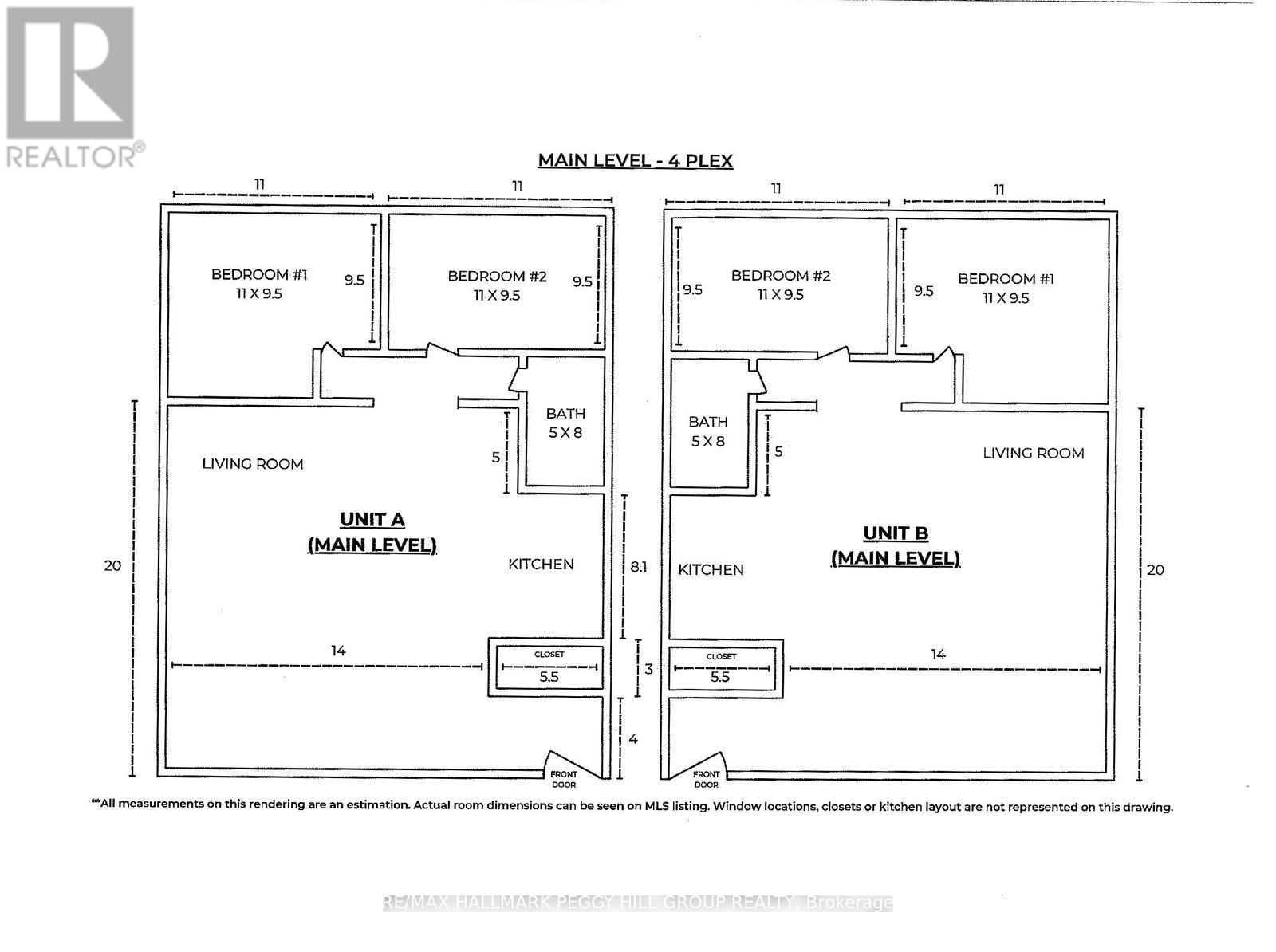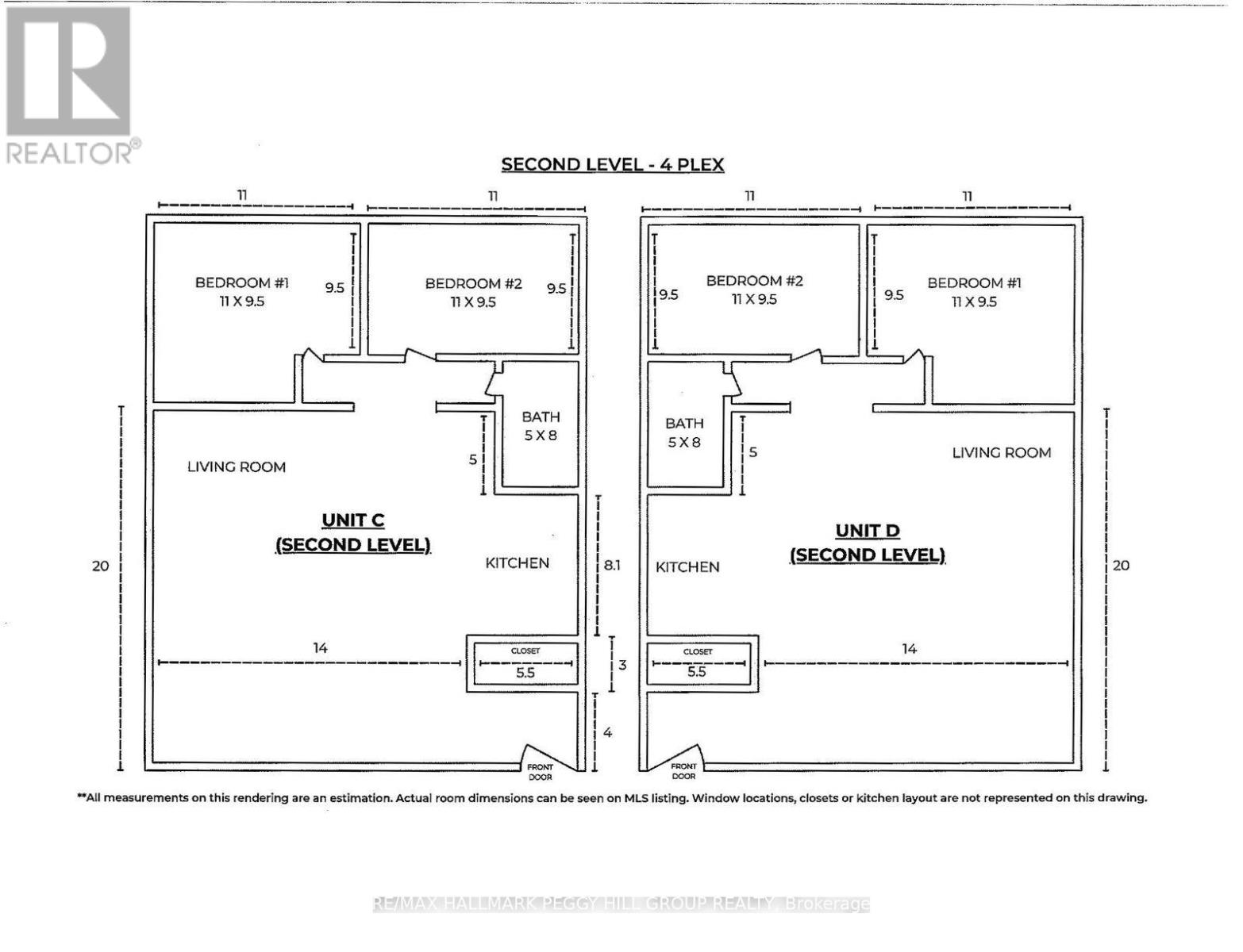81 Innisfil Street Barrie, Ontario L4N 3E3
$1,199,000
UNBEATABLE INVESTMENT OPPORTUNITY IN BARRIES LAKESHORE DISTRICT - RARE LEGAL MULTIPLEX WITH RELIABLE CASH FLOW & STRONG FUTURE GROWTH POTENTIAL! Outstanding opportunity to acquire a legal income-generating multiplex in one of Barries most coveted Lakeshore locations, just steps from Kempenfelt Bay and Centennial Beach. Within walking distance of restaurants, shopping, parks, and Barries vibrant downtown core filled with entertainment, community events, and waterfront activities, this property truly delivers on lifestyle and convenience. The location also offers excellent connectivity with quick access to the Allandale Waterfront GO Station, local transit routes, and Highway 400. The main front unit features a charming covered porch, a generous yard, a bright, open eat-in kitchen and living room, three upper-level bedrooms, and a full bath. Comfort is assured with forced-air heating and central air conditioning. Behind it, the rear fourplex offers four well-designed units, each with an eat-in kitchen, open living space, two bedrooms, and a full bath, all heated with electric baseboards. With an extended driveway providing ample parking, separate entrances and utility metres, individual storage for every unit, and all kitchen appliances included, this versatile property generates reliable income with plenty of potential for upgrades and future growth. Properties of this scale and in such a prime location are rarely available - secure this exceptional investment today and reap the rewards for years to come! (id:60365)
Property Details
| MLS® Number | S12358947 |
| Property Type | Multi-family |
| Community Name | Sanford |
| AmenitiesNearBy | Park, Public Transit, Schools, Beach |
| EquipmentType | Water Heater |
| Features | Flat Site, Sump Pump |
| ParkingSpaceTotal | 6 |
| RentalEquipmentType | Water Heater |
Building
| BathroomTotal | 6 |
| BedroomsAboveGround | 11 |
| BedroomsTotal | 11 |
| Age | 100+ Years |
| Amenities | Separate Electricity Meters |
| Appliances | Water Heater, Dryer, Stove, Washer, Refrigerator |
| BasementFeatures | Separate Entrance |
| BasementType | Full |
| CoolingType | Central Air Conditioning |
| ExteriorFinish | Brick, Vinyl Siding |
| FoundationType | Stone, Block |
| HalfBathTotal | 1 |
| HeatingFuel | Natural Gas |
| HeatingType | Forced Air |
| StoriesTotal | 2 |
| SizeInterior | 3500 - 5000 Sqft |
| Type | Other |
| UtilityWater | Municipal Water |
Parking
| No Garage |
Land
| Acreage | No |
| FenceType | Partially Fenced |
| LandAmenities | Park, Public Transit, Schools, Beach |
| Sewer | Sanitary Sewer |
| SizeDepth | 165 Ft |
| SizeFrontage | 66 Ft |
| SizeIrregular | 66 X 165 Ft ; 65.78 X 163.32 X 66.01 Ft |
| SizeTotalText | 66 X 165 Ft ; 65.78 X 163.32 X 66.01 Ft|under 1/2 Acre |
| SurfaceWater | Lake/pond |
| ZoningDescription | Rm2 |
Rooms
| Level | Type | Length | Width | Dimensions |
|---|---|---|---|---|
| Second Level | Kitchen | 2.46 m | 1.65 m | 2.46 m x 1.65 m |
| Second Level | Living Room | 4.27 m | 6.1 m | 4.27 m x 6.1 m |
| Second Level | Bedroom | 3.35 m | 2.87 m | 3.35 m x 2.87 m |
| Second Level | Bedroom | 3.35 m | 2.87 m | 3.35 m x 2.87 m |
| Second Level | Kitchen | 2.46 m | 1.65 m | 2.46 m x 1.65 m |
| Second Level | Living Room | 4.27 m | 6.1 m | 4.27 m x 6.1 m |
| Second Level | Bedroom | 3.35 m | 2.87 m | 3.35 m x 2.87 m |
| Second Level | Bedroom | 3.35 m | 2.87 m | 3.35 m x 2.87 m |
| Second Level | Bedroom | 3.71 m | 3.1 m | 3.71 m x 3.1 m |
| Second Level | Bedroom | 4.01 m | 3.66 m | 4.01 m x 3.66 m |
| Second Level | Bedroom | 2.82 m | 2.64 m | 2.82 m x 2.64 m |
| Main Level | Foyer | 1.96 m | 3.66 m | 1.96 m x 3.66 m |
| Main Level | Kitchen | 2.46 m | 1.65 m | 2.46 m x 1.65 m |
| Main Level | Living Room | 4.27 m | 6.1 m | 4.27 m x 6.1 m |
| Main Level | Bedroom | 3.35 m | 2.87 m | 3.35 m x 2.87 m |
| Main Level | Bedroom | 3.35 m | 2.87 m | 3.35 m x 2.87 m |
| Main Level | Kitchen | 6.43 m | 3.73 m | 6.43 m x 3.73 m |
| Main Level | Living Room | 3.66 m | 3.73 m | 3.66 m x 3.73 m |
| Main Level | Kitchen | 2.46 m | 1.65 m | 2.46 m x 1.65 m |
| Main Level | Living Room | 4.27 m | 6.1 m | 4.27 m x 6.1 m |
| Main Level | Bedroom | 3.35 m | 2.87 m | 3.35 m x 2.87 m |
| Main Level | Bedroom | 3.35 m | 2.87 m | 3.35 m x 2.87 m |
Utilities
| Cable | Available |
| Electricity | Installed |
| Sewer | Installed |
https://www.realtor.ca/real-estate/28765501/81-innisfil-street-barrie-sanford-sanford
Peggy Hill
Broker
374 Huronia Road #101, 106415 & 106419
Barrie, Ontario L4N 8Y9
Rock Belanger
Salesperson
374 Huronia Road #101, 106415 & 106419
Barrie, Ontario L4N 8Y9

