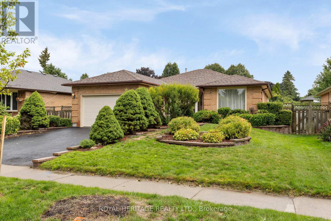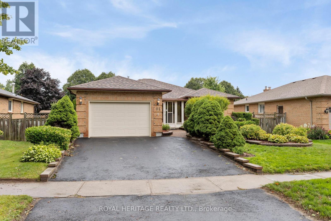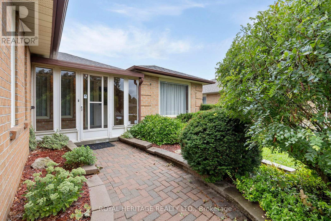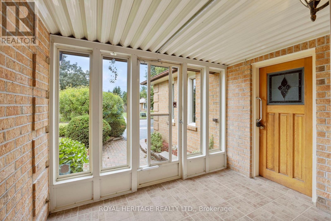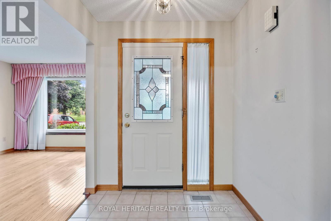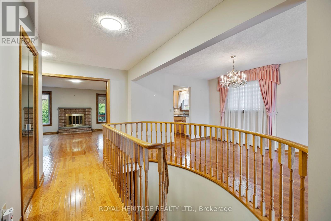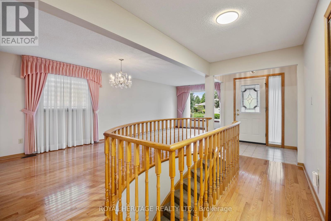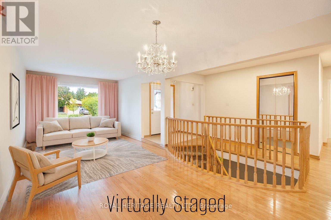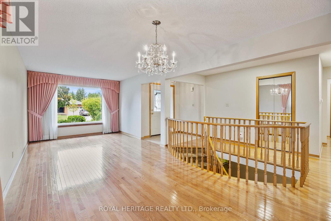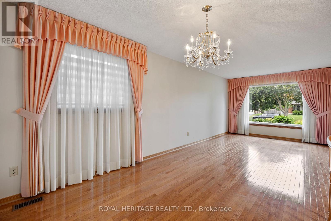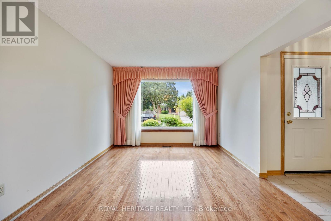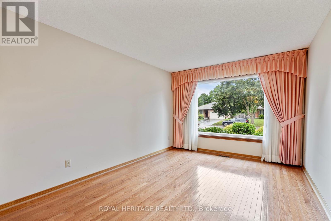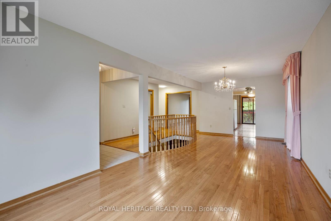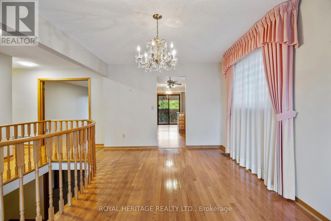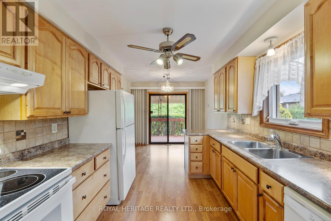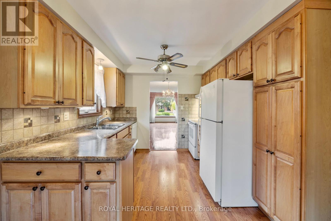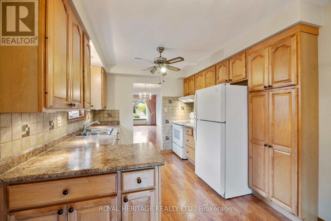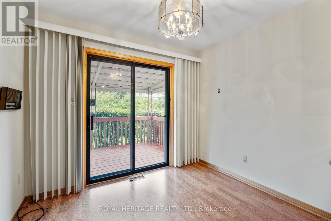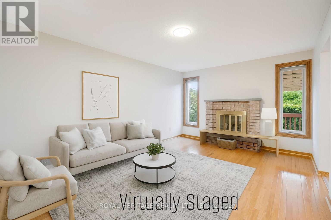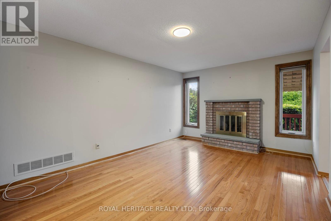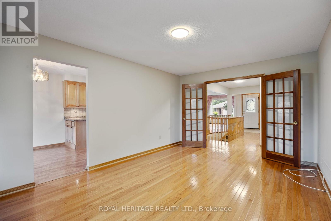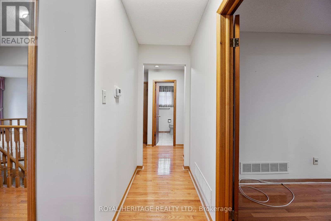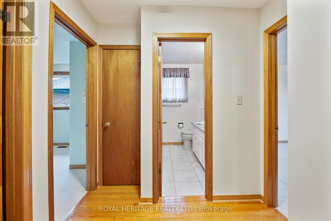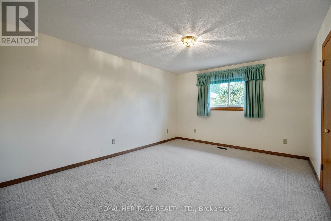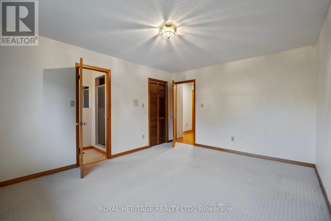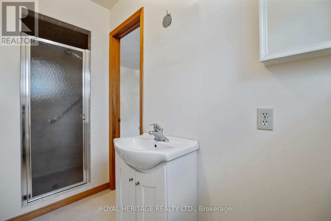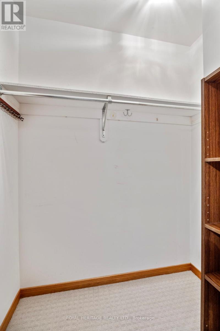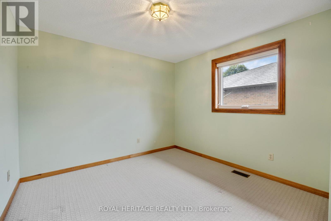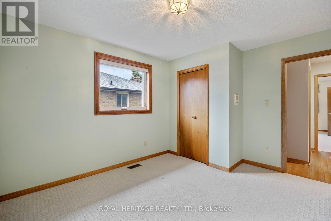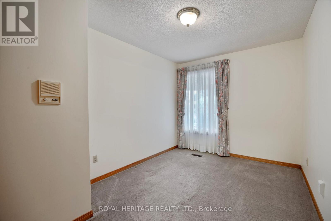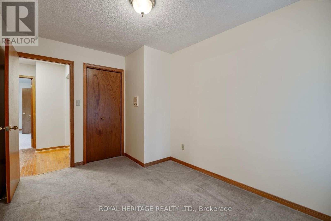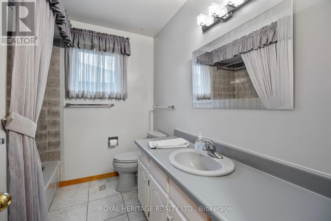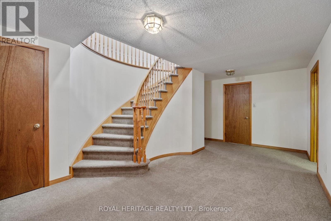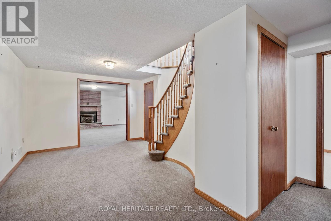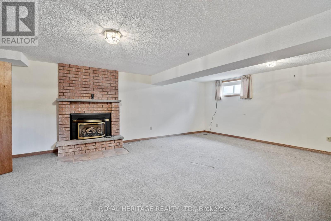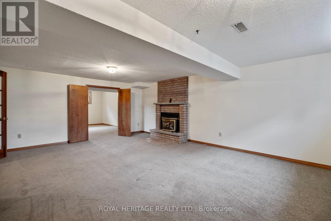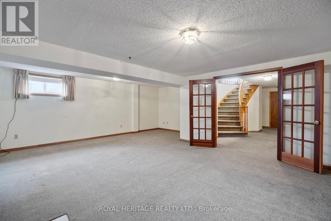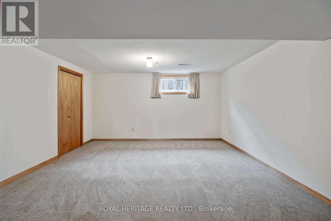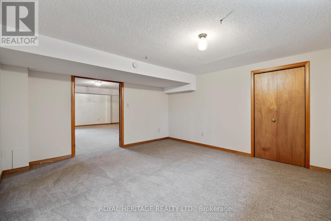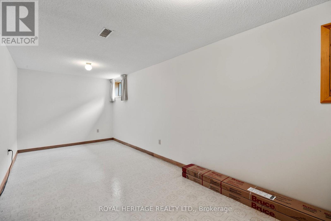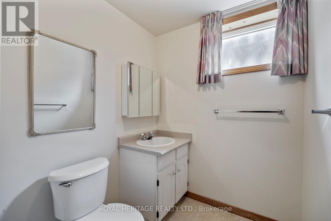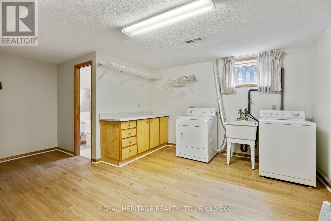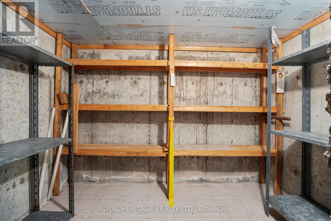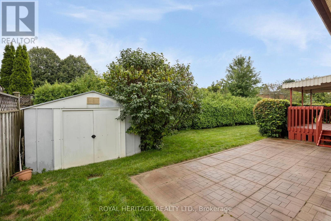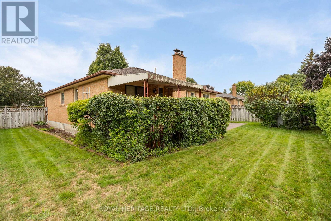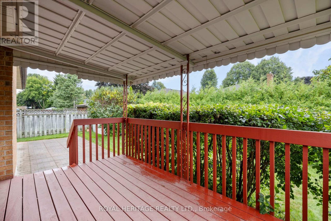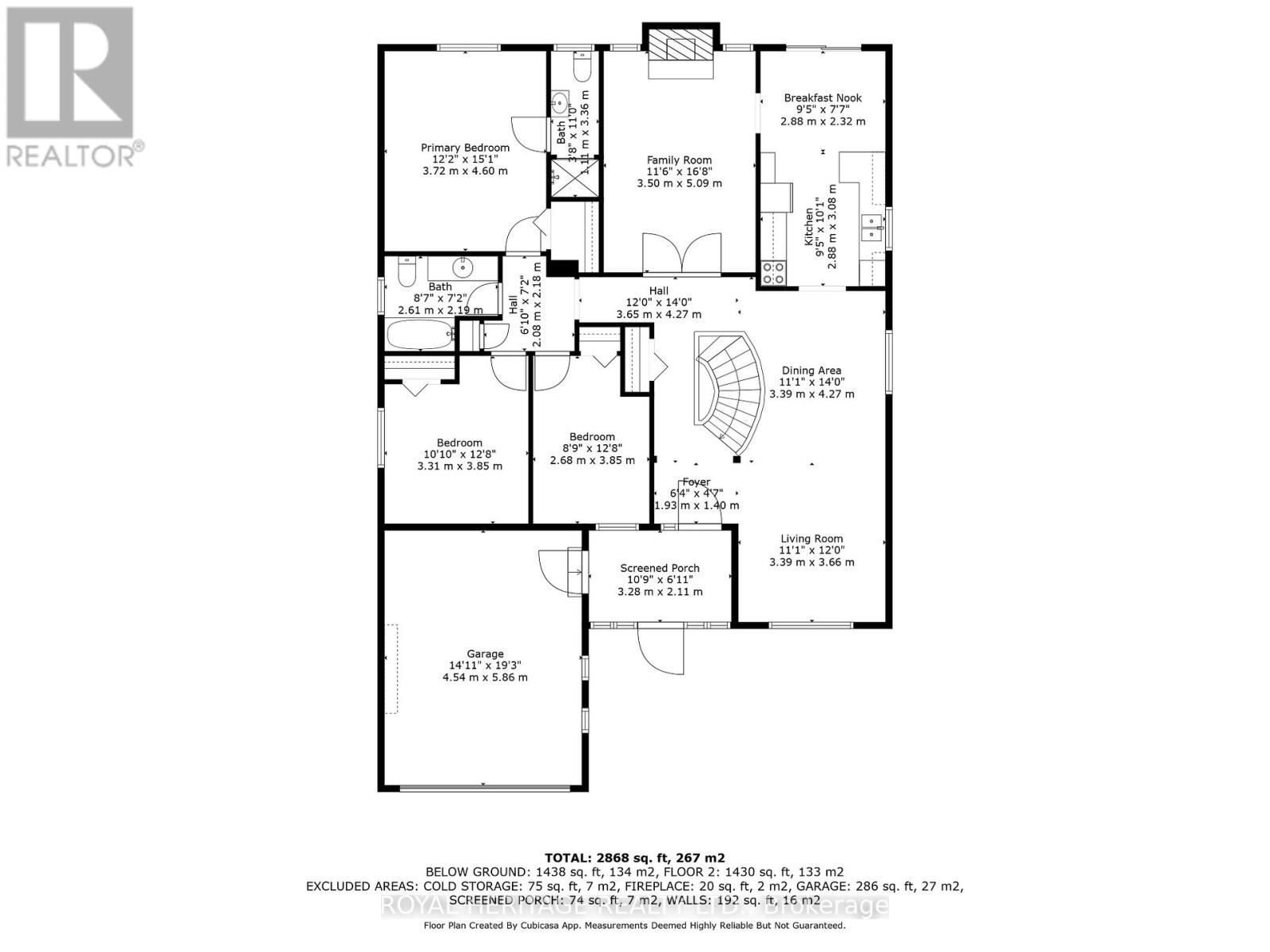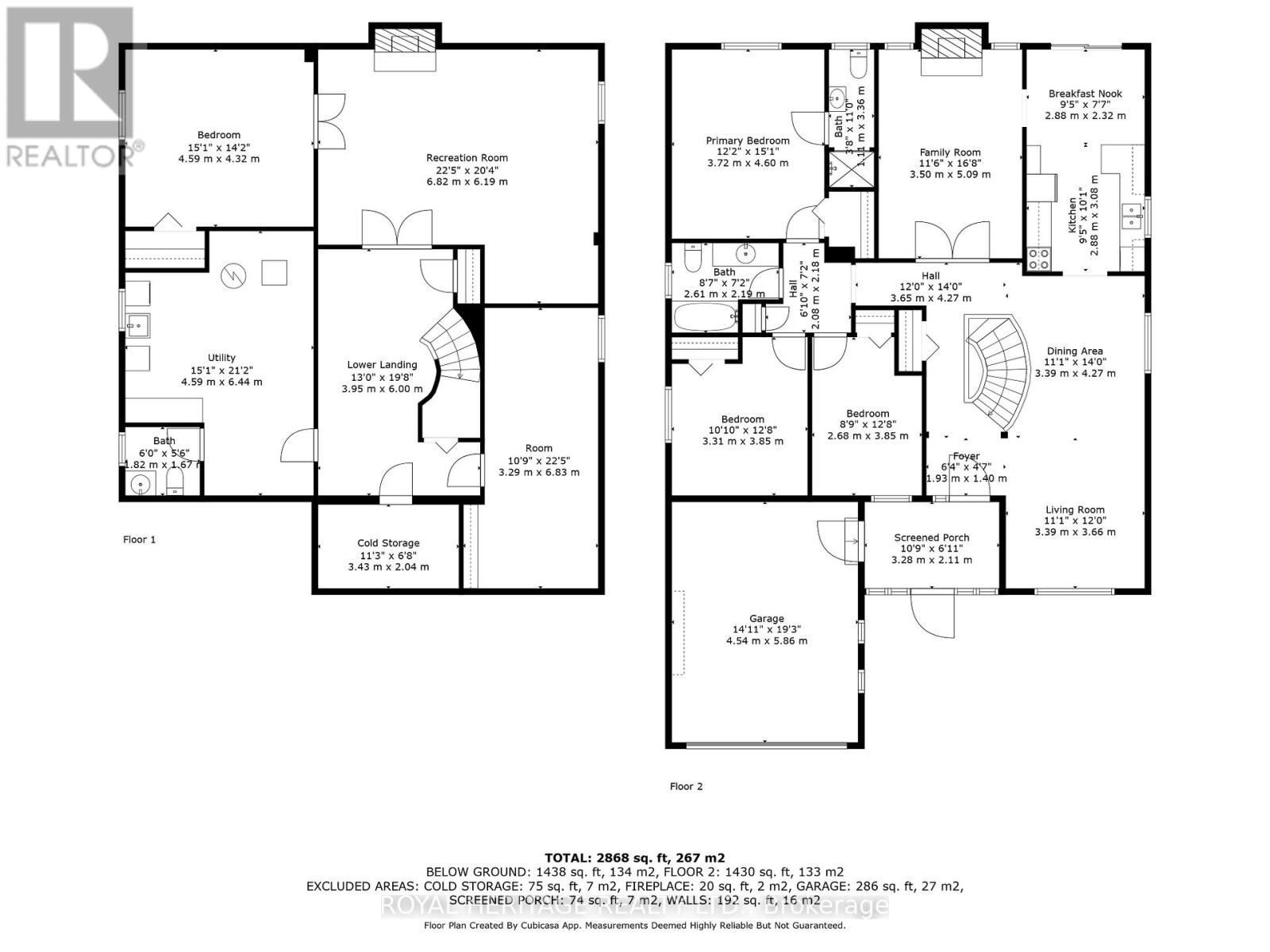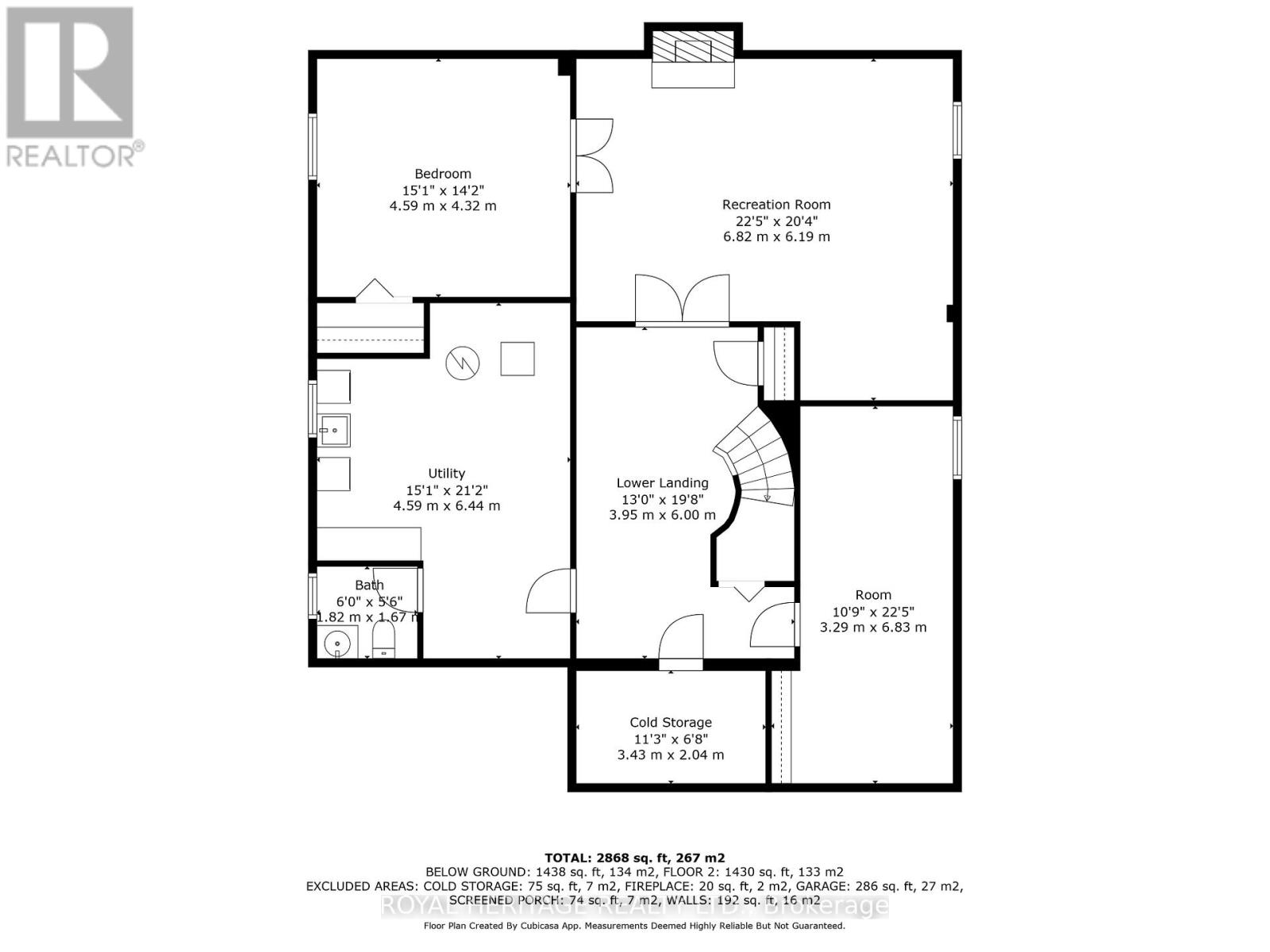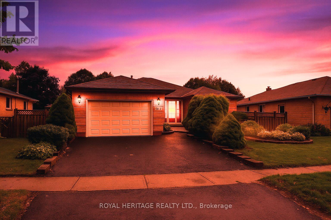81 Ewen Drive Uxbridge, Ontario L9P 1L7
$919,000
Nestled in a mature, family-friendly neighbourhood, this charming 3+1 bedroom lovingly maintained brick bungalow offers the perfect blend of space, privacy, and comfort. Surrounded by lush trees and beautifully landscaped grounds, you'll love the tranquility of suburban living all while being just minutes from top-rated schools, parks, shopping, and local amenities. Step inside through the enclosed front entrance, providing a warm and practical welcome. Enjoy a bright eat-in kitchen, gleaming hardwood floors, and a spacious family room with a cozy fireplace ideal for gatherings or relaxing evenings. The fully finished basement offers even more living space, perfect for a growing family, home office, or guest suite. This much-loved home truly has it all - comfort, charm, and room to grow! This property is ready to move right in. Some photos virtually staged. (id:60365)
Open House
This property has open houses!
1:00 pm
Ends at:3:00 pm
Property Details
| MLS® Number | N12466319 |
| Property Type | Single Family |
| Community Name | Uxbridge |
| AmenitiesNearBy | Schools, Golf Nearby |
| EquipmentType | Water Heater |
| ParkingSpaceTotal | 3 |
| RentalEquipmentType | Water Heater |
| Structure | Shed |
Building
| BathroomTotal | 3 |
| BedroomsAboveGround | 3 |
| BedroomsBelowGround | 1 |
| BedroomsTotal | 4 |
| Age | 31 To 50 Years |
| Amenities | Fireplace(s) |
| Appliances | Dryer, Stove, Washer, Window Coverings, Refrigerator |
| ArchitecturalStyle | Bungalow |
| BasementDevelopment | Finished |
| BasementType | Full (finished) |
| ConstructionStyleAttachment | Detached |
| CoolingType | Central Air Conditioning |
| ExteriorFinish | Brick |
| FireplacePresent | Yes |
| FireplaceTotal | 1 |
| FlooringType | Carpeted, Hardwood |
| FoundationType | Poured Concrete |
| HalfBathTotal | 1 |
| HeatingFuel | Natural Gas |
| HeatingType | Forced Air |
| StoriesTotal | 1 |
| SizeInterior | 1500 - 2000 Sqft |
| Type | House |
| UtilityWater | Municipal Water |
Parking
| Attached Garage | |
| Garage |
Land
| Acreage | No |
| FenceType | Fenced Yard |
| LandAmenities | Schools, Golf Nearby |
| LandscapeFeatures | Landscaped |
| Sewer | Sanitary Sewer |
| SizeDepth | 109 Ft ,10 In |
| SizeFrontage | 55 Ft ,9 In |
| SizeIrregular | 55.8 X 109.9 Ft |
| SizeTotalText | 55.8 X 109.9 Ft|under 1/2 Acre |
| ZoningDescription | Residential |
Rooms
| Level | Type | Length | Width | Dimensions |
|---|---|---|---|---|
| Basement | Games Room | 3.29 m | 6.83 m | 3.29 m x 6.83 m |
| Basement | Bedroom | 4.59 m | 4.32 m | 4.59 m x 4.32 m |
| Basement | Recreational, Games Room | 6.82 m | 6.19 m | 6.82 m x 6.19 m |
| Main Level | Living Room | 3.39 m | 3.66 m | 3.39 m x 3.66 m |
| Main Level | Dining Room | 3.39 m | 4.27 m | 3.39 m x 4.27 m |
| Main Level | Family Room | 3.5 m | 5.09 m | 3.5 m x 5.09 m |
| Main Level | Kitchen | 2.88 m | 3.25 m | 2.88 m x 3.25 m |
| Main Level | Eating Area | 2.88 m | 2.32 m | 2.88 m x 2.32 m |
| Main Level | Primary Bedroom | 3.72 m | 4.6 m | 3.72 m x 4.6 m |
| Main Level | Bedroom 2 | 3.31 m | 3.85 m | 3.31 m x 3.85 m |
| Main Level | Bedroom 3 | 2.68 m | 3.85 m | 2.68 m x 3.85 m |
https://www.realtor.ca/real-estate/28998041/81-ewen-drive-uxbridge-uxbridge
Michelle Makos
Broker

