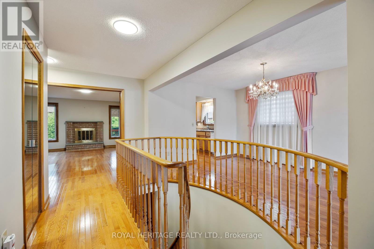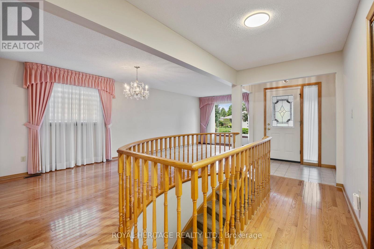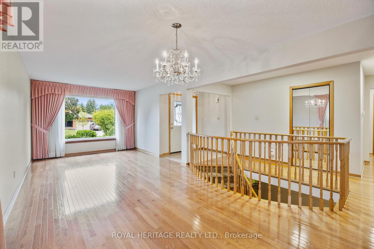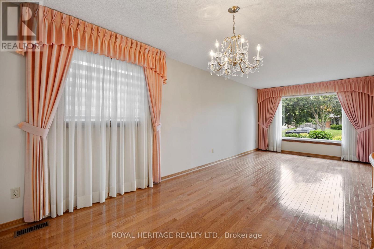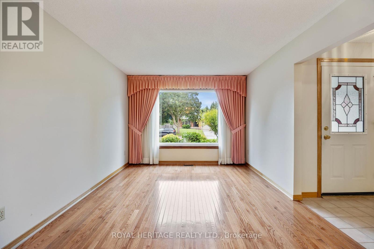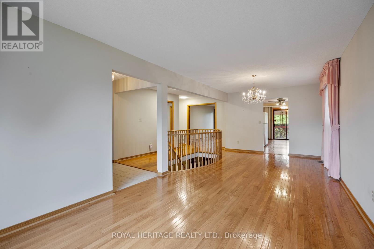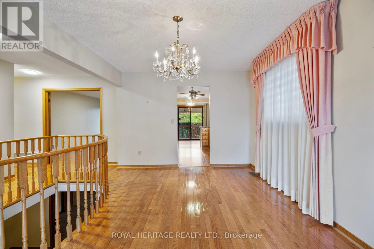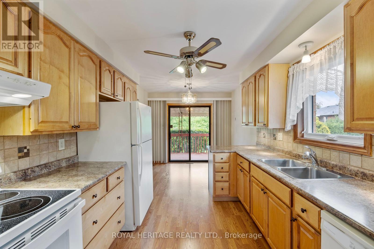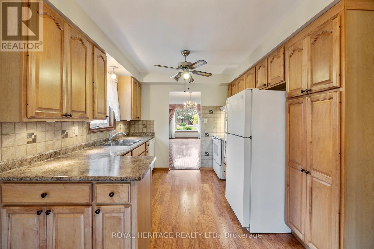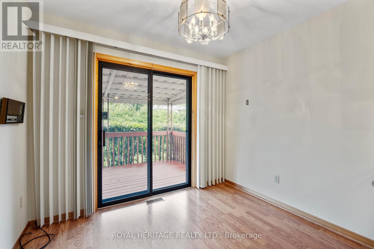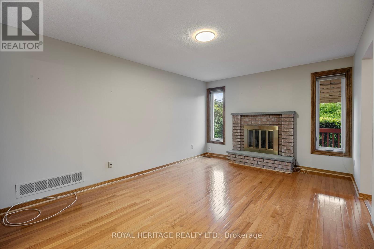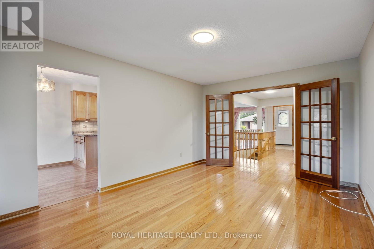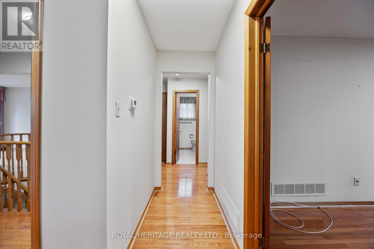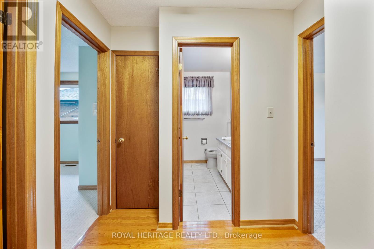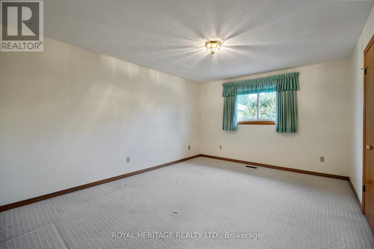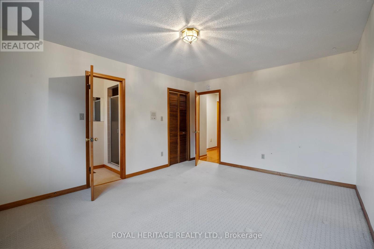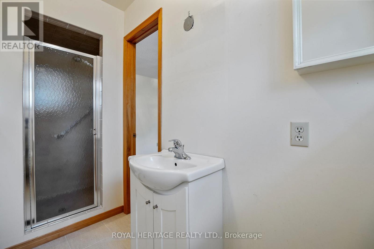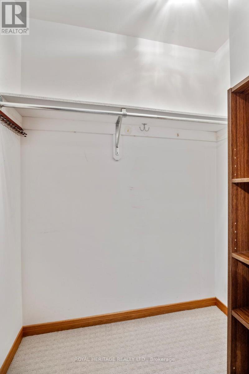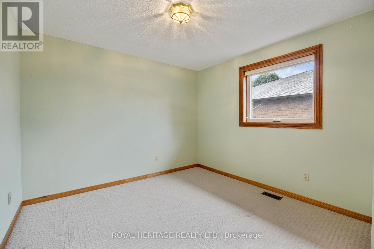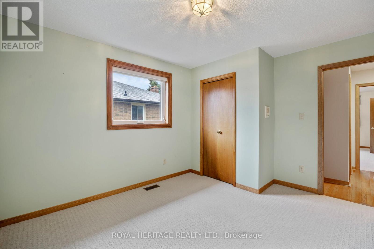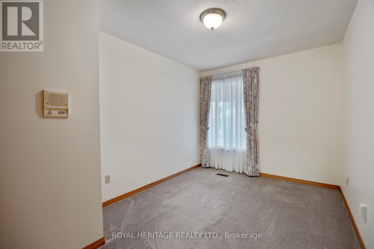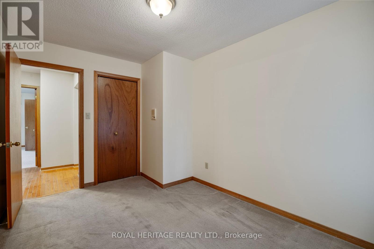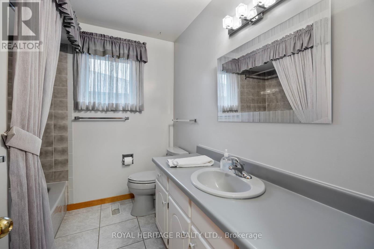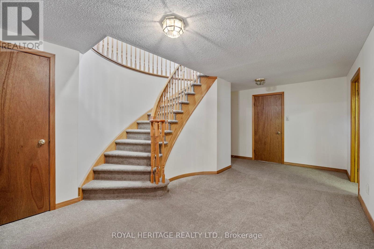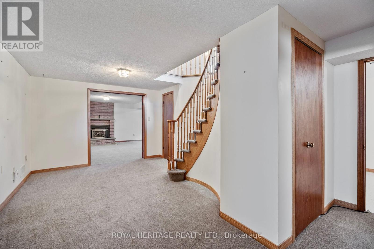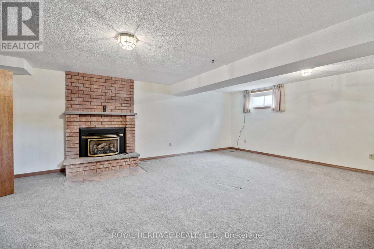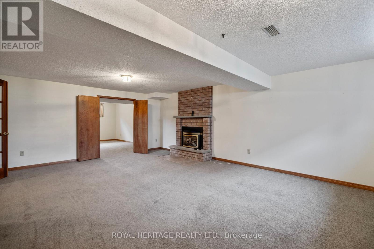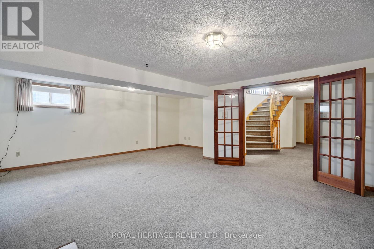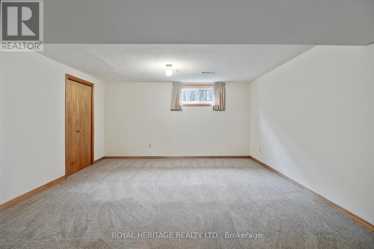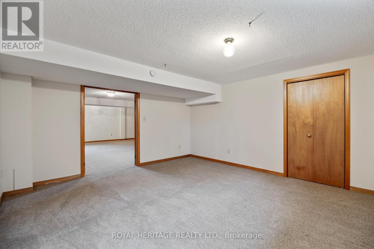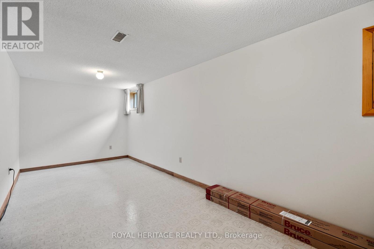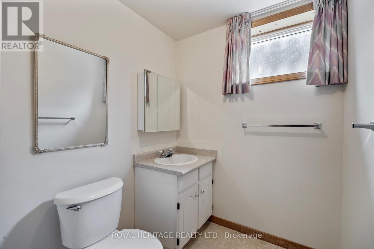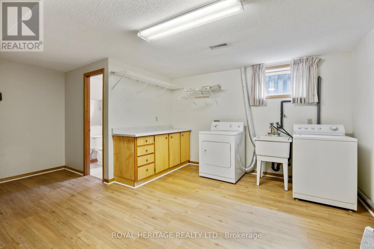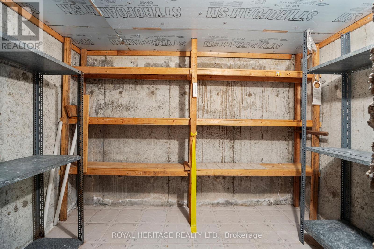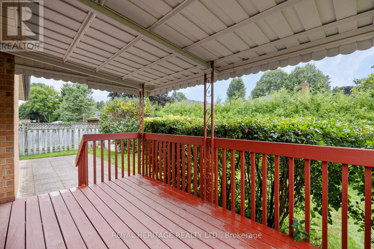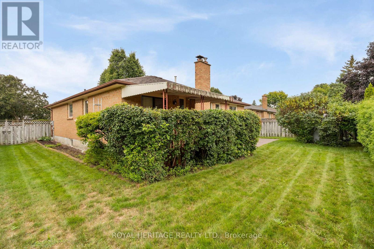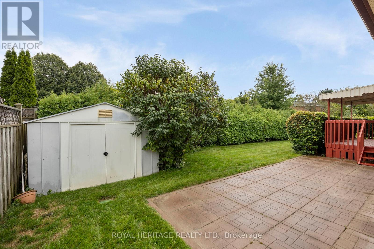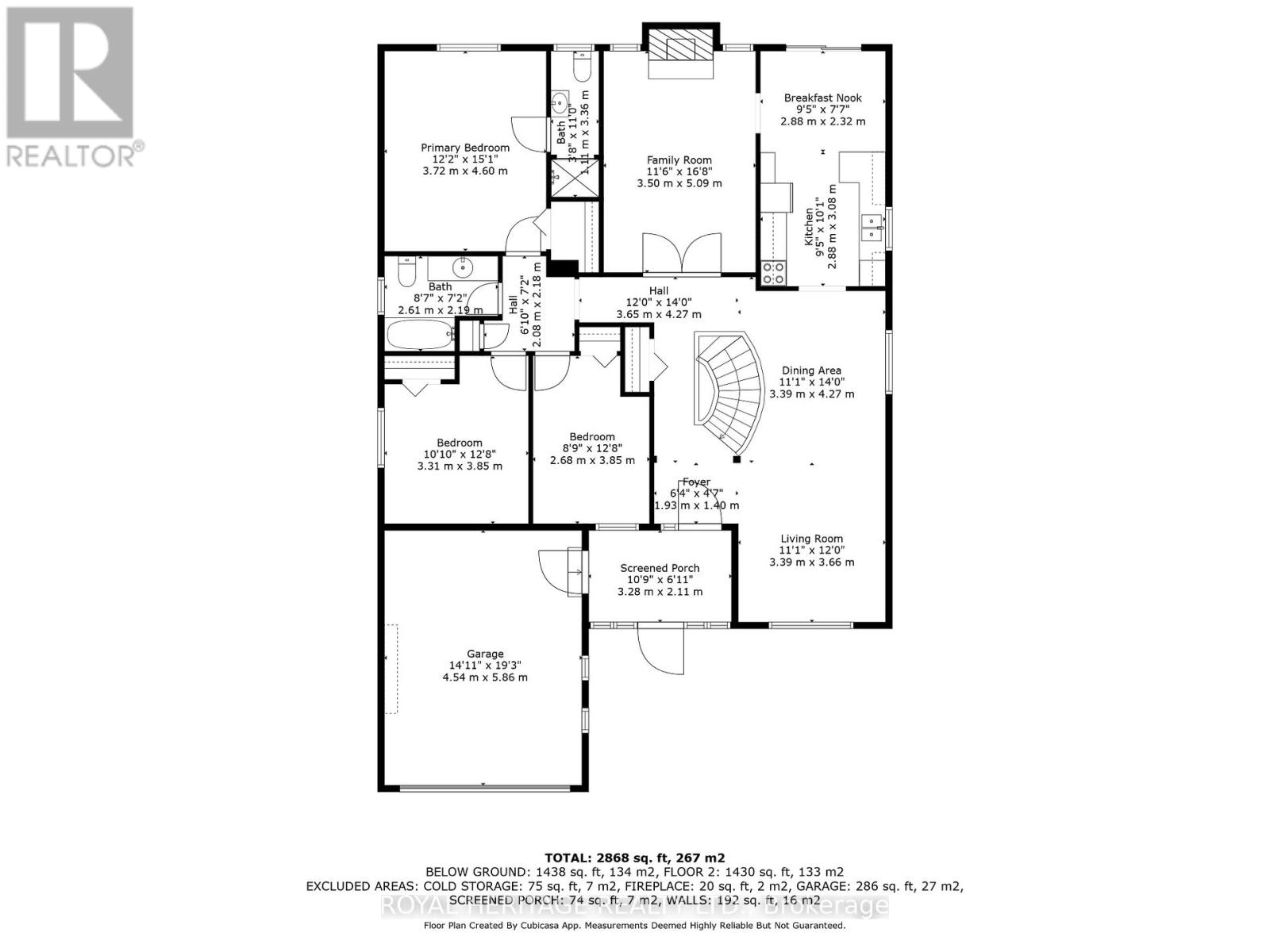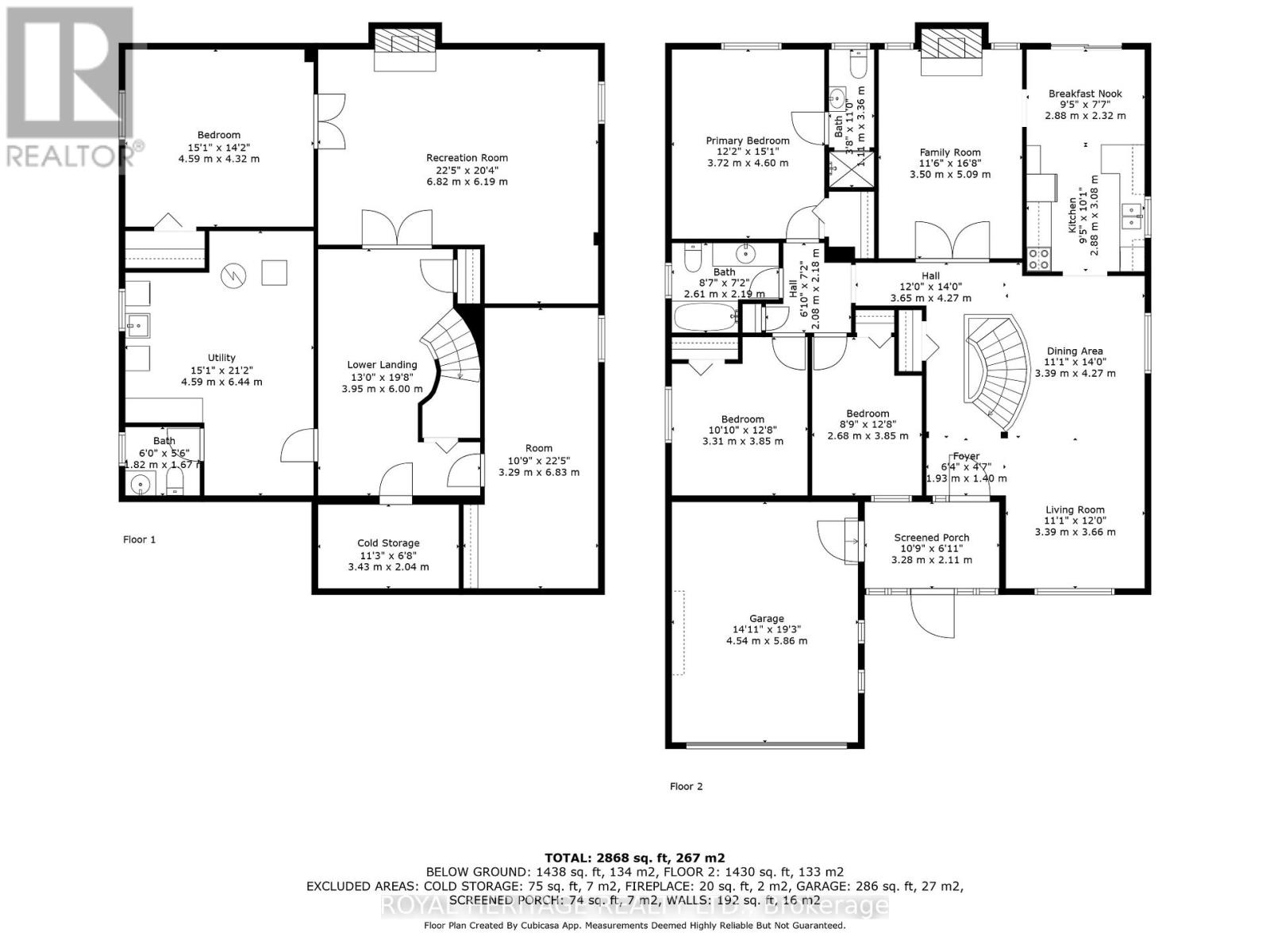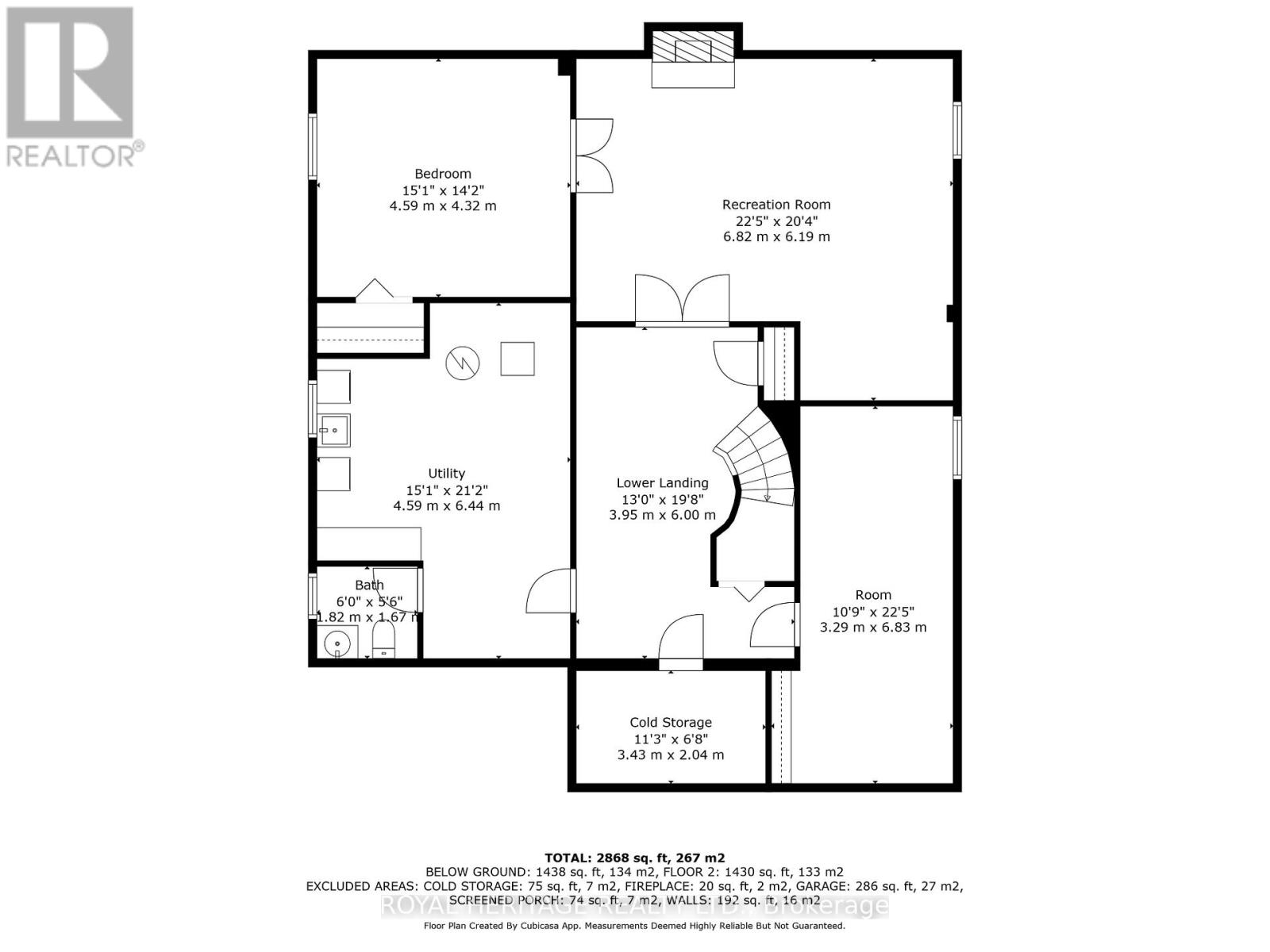4 Bedroom
3 Bathroom
1500 - 2000 sqft
Bungalow
Fireplace
Central Air Conditioning
Forced Air
Landscaped
$968,000
Welcome to Your Perfect Family Home! Nestled in a mature, family-friendly neighbourhood, this charming 3+1 bedroom brick bungalow offers a rare combination of space, privacy, and modern comfort. Surrounded by lush, mature trees and beautifully landscaped grounds, you'll enjoy the tranquility of suburban living just minutes from top-rated schools, parks, and local amenities. Step inside through the enclosed front entrance, offering a warm and practical welcome. The home features a fully finished basement, providing ample space for a growing family, home office, or guest suite, Eat-In Kitchen, Gleaming Hardwood Floors, Family Room with Fireplace and so much more ! (id:60365)
Property Details
|
MLS® Number
|
N12373172 |
|
Property Type
|
Single Family |
|
Community Name
|
Uxbridge |
|
AmenitiesNearBy
|
Schools, Golf Nearby |
|
ParkingSpaceTotal
|
3 |
|
Structure
|
Shed |
Building
|
BathroomTotal
|
3 |
|
BedroomsAboveGround
|
3 |
|
BedroomsBelowGround
|
1 |
|
BedroomsTotal
|
4 |
|
Age
|
31 To 50 Years |
|
Amenities
|
Fireplace(s) |
|
Appliances
|
Dryer, Stove, Washer, Window Coverings, Refrigerator |
|
ArchitecturalStyle
|
Bungalow |
|
BasementDevelopment
|
Finished |
|
BasementType
|
Full (finished) |
|
ConstructionStyleAttachment
|
Detached |
|
CoolingType
|
Central Air Conditioning |
|
ExteriorFinish
|
Brick |
|
FireplacePresent
|
Yes |
|
FireplaceTotal
|
1 |
|
FlooringType
|
Carpeted, Hardwood |
|
FoundationType
|
Block |
|
HalfBathTotal
|
1 |
|
HeatingFuel
|
Natural Gas |
|
HeatingType
|
Forced Air |
|
StoriesTotal
|
1 |
|
SizeInterior
|
1500 - 2000 Sqft |
|
Type
|
House |
|
UtilityWater
|
Municipal Water |
Parking
Land
|
Acreage
|
No |
|
FenceType
|
Fenced Yard |
|
LandAmenities
|
Schools, Golf Nearby |
|
LandscapeFeatures
|
Landscaped |
|
Sewer
|
Sanitary Sewer |
|
SizeDepth
|
109 Ft ,10 In |
|
SizeFrontage
|
55 Ft ,9 In |
|
SizeIrregular
|
55.8 X 109.9 Ft |
|
SizeTotalText
|
55.8 X 109.9 Ft |
Rooms
| Level |
Type |
Length |
Width |
Dimensions |
|
Basement |
Games Room |
3.29 m |
6.83 m |
3.29 m x 6.83 m |
|
Basement |
Bedroom |
4.59 m |
4.32 m |
4.59 m x 4.32 m |
|
Basement |
Recreational, Games Room |
6.82 m |
6.19 m |
6.82 m x 6.19 m |
|
Main Level |
Living Room |
3.39 m |
3.66 m |
3.39 m x 3.66 m |
|
Main Level |
Dining Room |
3.39 m |
4.27 m |
3.39 m x 4.27 m |
|
Main Level |
Family Room |
3.5 m |
5.09 m |
3.5 m x 5.09 m |
|
Main Level |
Kitchen |
2.88 m |
3.25 m |
2.88 m x 3.25 m |
|
Main Level |
Eating Area |
2.88 m |
2.32 m |
2.88 m x 2.32 m |
|
Main Level |
Primary Bedroom |
3.72 m |
4.6 m |
3.72 m x 4.6 m |
|
Main Level |
Bedroom 2 |
3.31 m |
3.85 m |
3.31 m x 3.85 m |
|
Main Level |
Bedroom 3 |
2.68 m |
3.85 m |
2.68 m x 3.85 m |
https://www.realtor.ca/real-estate/28797237/81-ewen-drive-uxbridge-uxbridge






