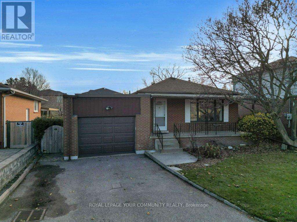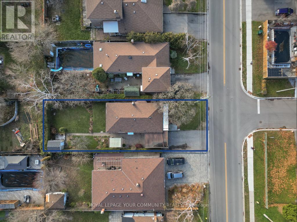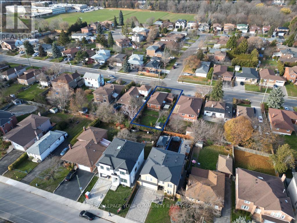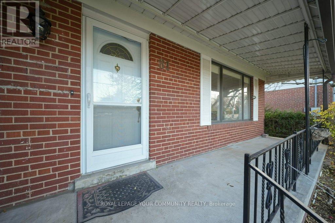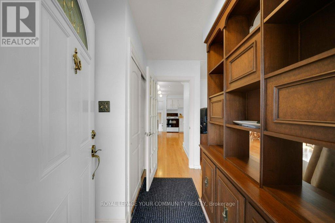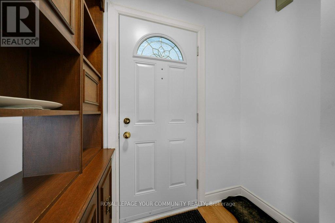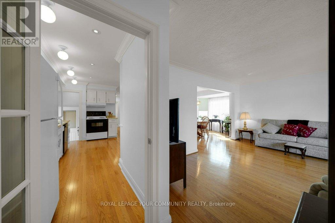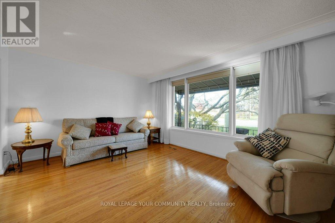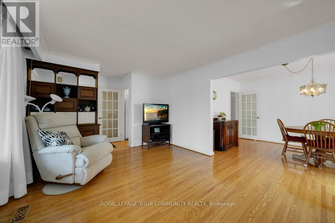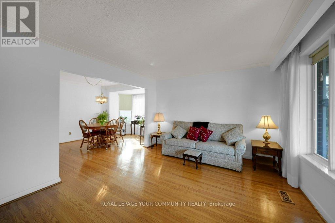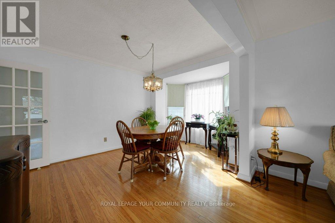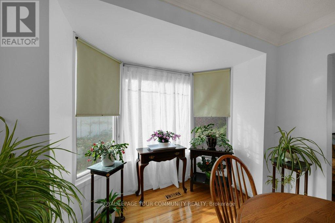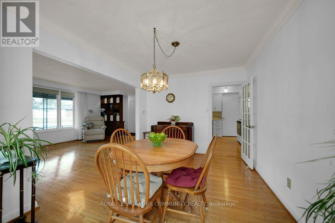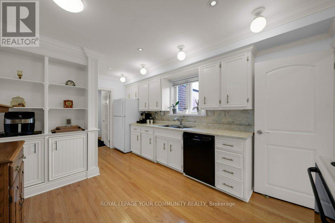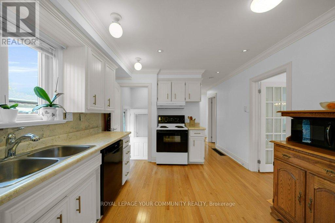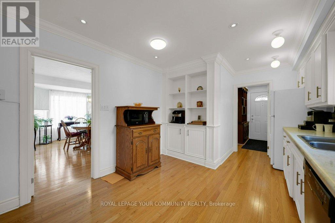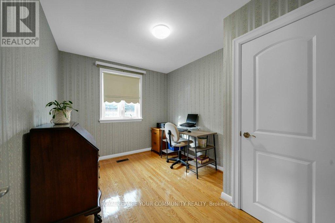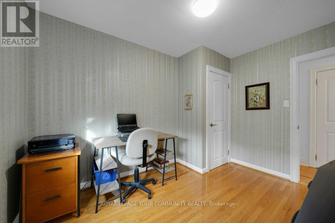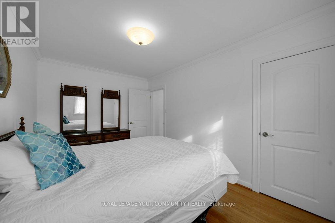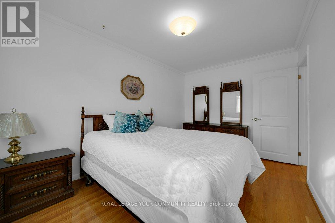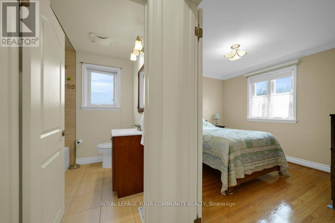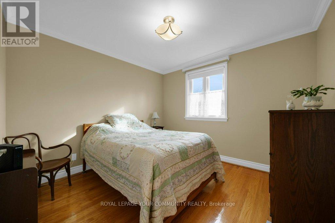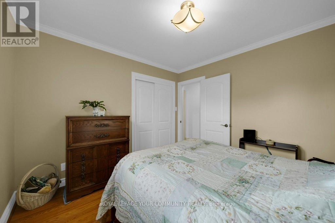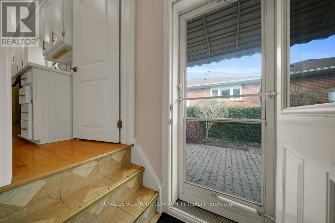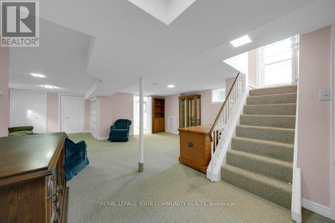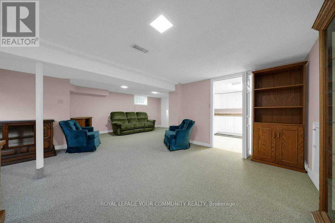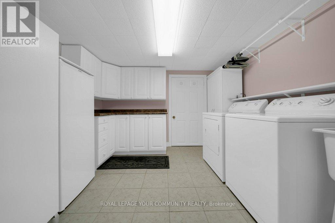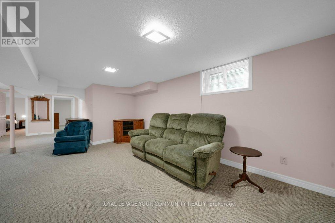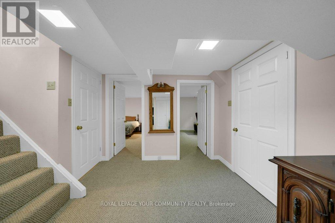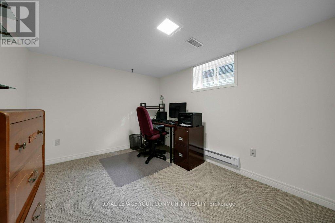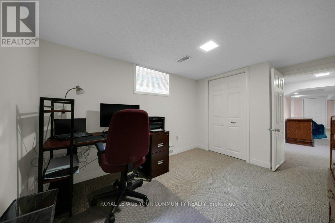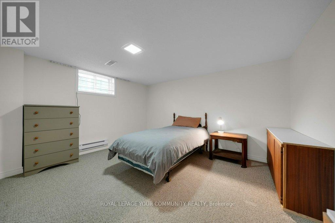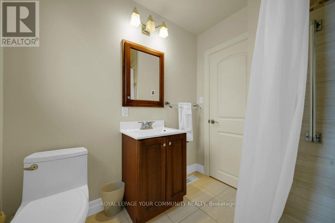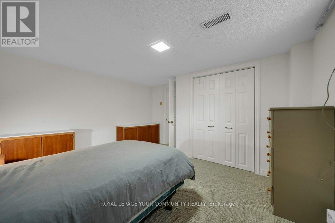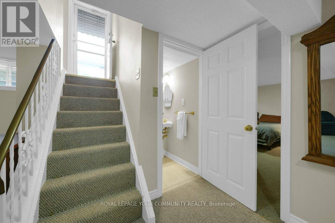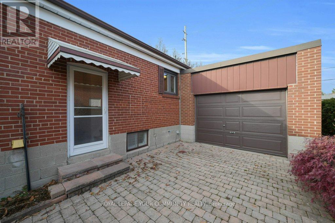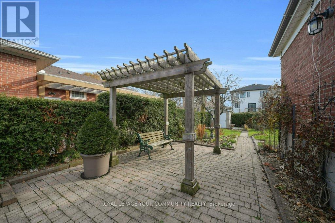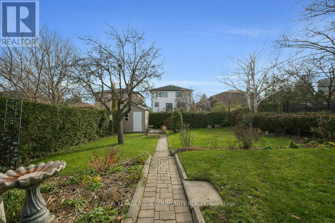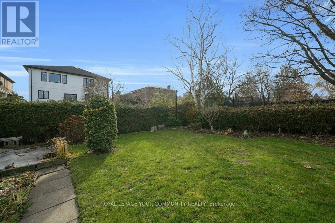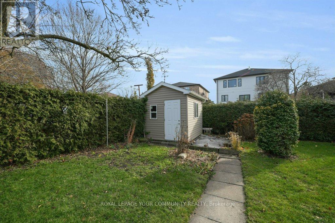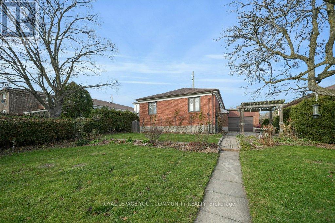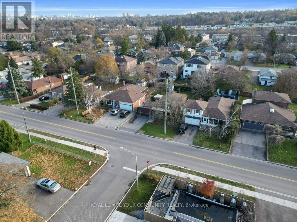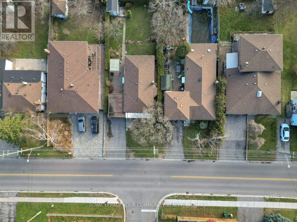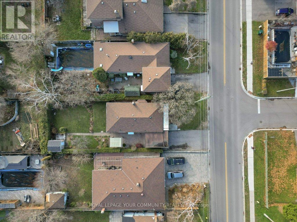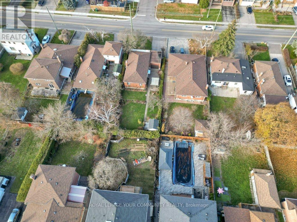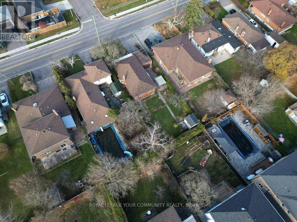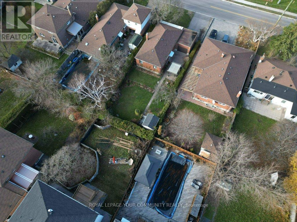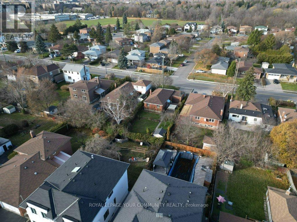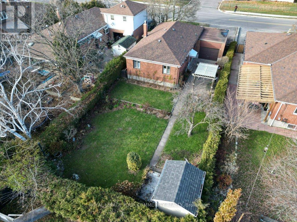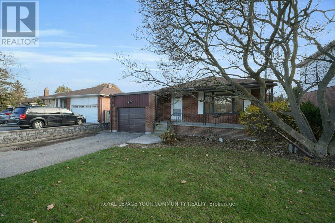81 Clark Avenue Markham, Ontario L3T 1S7
$1,199,888
***Welcome To This Charming Bungalow Nestled In The Heart Of Prime Thornhill*** Offering An Exceptional Opportunity To Own A Home On A Rare 50 X 130 Ft Private Lot. Surrounded By Mature Trees And Set In One Of The Community's Most Sought-After Pockets, This Property Combines Timeless Appeal With Modern Updates, Making It The Perfect Canvas For Your Dream Home. Step Inside To Find Hardwood Floors, Spacious And Well-Proportioned Rooms, And A Functional Layout That Maximizes Natural Light. The Main Level Features A Warm And Inviting Living Space, Ideal For Both Family Gatherings And Quiet Evenings. A Separate Entrance To The Basement Provides Endless Possibilities-Whether You Envision An In-Law Suite, Rental Potential, Or A Personalized Recreation Area. This Home Has Been Thoughtfully Maintained With Numerous Mechanical Updates Already Completed, Giving Peace Of Mind To The Next Owner. Updated Improvements Include The Roof, Furnace, Air Conditioning, And Windows, Ensuring Efficiency And Comfort For Years To Come. With The Essentials Taken Care Of, You Can Focus On Customizing The Finishes And Design To Suit Your Personal Style. The Expansive Lot Offers Privacy And Room To Grow, Whether You Dream Of Lush Gardens, Outdoor Entertaining Spaces, Or Even Future Expansion. Located In A Family-Friendly Neighborhood, You'll Enjoy Proximity To Top-Rated Schools, Parks, Shopping, Transit, And All The Conveniences That Make Thornhill Living So Desirable. This Is A Rare Chance To Secure A Property That Blends Location, Lot Size, And Solid Updates With Unlimited Potential. Move In And Enjoy, Renovate To Taste, Or Build New-The Choice Is Yours. Don't Miss The Opportunity To Make This Bungalow The Foundation Of Your Next Chapter In Thornhill. (id:60365)
Property Details
| MLS® Number | N12575118 |
| Property Type | Single Family |
| Community Name | Thornhill |
| ParkingSpaceTotal | 4 |
Building
| BathroomTotal | 2 |
| BedroomsAboveGround | 3 |
| BedroomsBelowGround | 2 |
| BedroomsTotal | 5 |
| Appliances | Dishwasher, Dryer, Electronic Air Cleaner, Freezer, Hood Fan, Stove, Washer, Whirlpool, Window Coverings, Refrigerator |
| ArchitecturalStyle | Bungalow |
| BasementDevelopment | Finished |
| BasementFeatures | Separate Entrance |
| BasementType | N/a (finished), N/a |
| ConstructionStyleAttachment | Detached |
| CoolingType | Central Air Conditioning |
| ExteriorFinish | Brick |
| FlooringType | Hardwood, Carpeted, Ceramic |
| FoundationType | Block |
| HalfBathTotal | 1 |
| HeatingFuel | Natural Gas |
| HeatingType | Baseboard Heaters, Forced Air, Not Known |
| StoriesTotal | 1 |
| SizeInterior | 1100 - 1500 Sqft |
| Type | House |
| UtilityWater | Municipal Water |
Parking
| Attached Garage | |
| Garage |
Land
| Acreage | No |
| Sewer | Sanitary Sewer |
| SizeDepth | 130 Ft |
| SizeFrontage | 50 Ft |
| SizeIrregular | 50 X 130 Ft |
| SizeTotalText | 50 X 130 Ft |
Rooms
| Level | Type | Length | Width | Dimensions |
|---|---|---|---|---|
| Basement | Recreational, Games Room | 8.7 m | 6.59 m | 8.7 m x 6.59 m |
| Basement | Bedroom | 3.92 m | 3.75 m | 3.92 m x 3.75 m |
| Basement | Bedroom 2 | 3.92 m | 2.73 m | 3.92 m x 2.73 m |
| Basement | Laundry Room | 3.27 m | 2.92 m | 3.27 m x 2.92 m |
| Main Level | Living Room | 4.92 m | 3.6 m | 4.92 m x 3.6 m |
| Main Level | Dining Room | 4.53 m | 3 m | 4.53 m x 3 m |
| Main Level | Kitchen | 5.1 m | 3.22 m | 5.1 m x 3.22 m |
| Main Level | Primary Bedroom | 4.29 m | 2.79 m | 4.29 m x 2.79 m |
| Main Level | Bedroom 2 | 3.14 m | 3.12 m | 3.14 m x 3.12 m |
| Main Level | Bedroom 3 | 3.42 m | 2.67 m | 3.42 m x 2.67 m |
https://www.realtor.ca/real-estate/29135309/81-clark-avenue-markham-thornhill-thornhill
Shawn Zigelstein
Broker
65b West Beaver Creek Rd 2/fl
Richmond Hill, Ontario L4B 1K4

