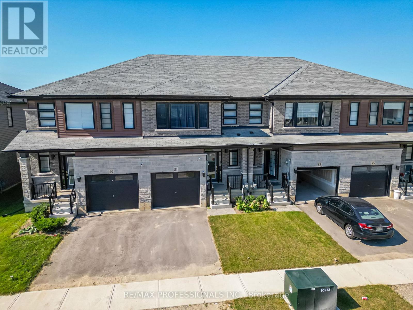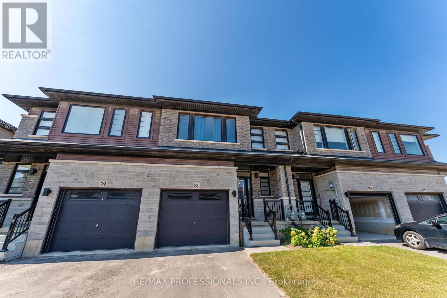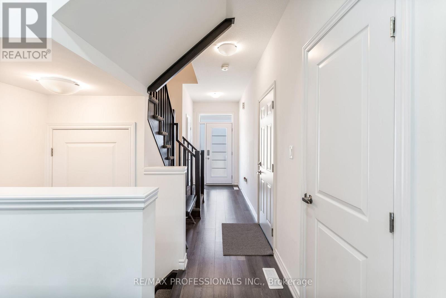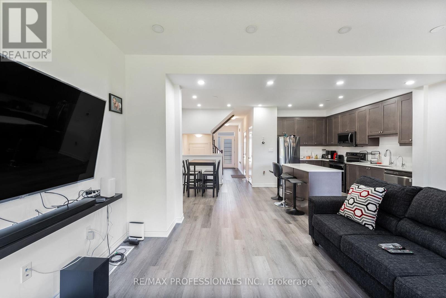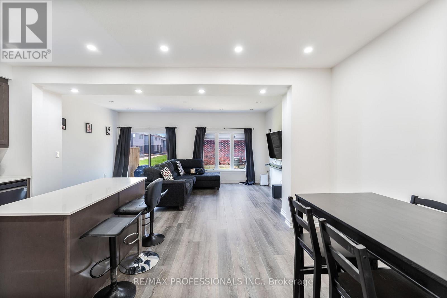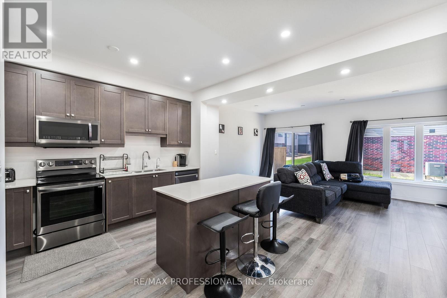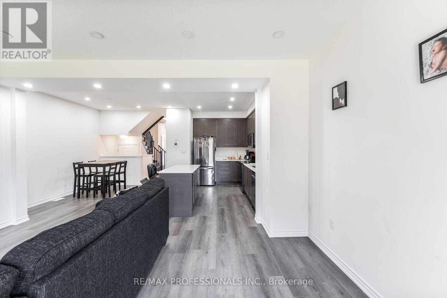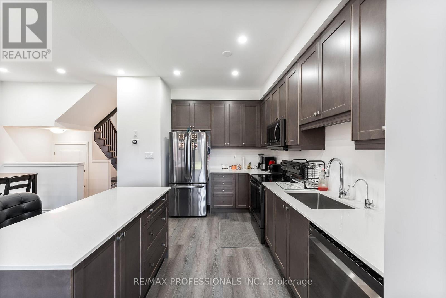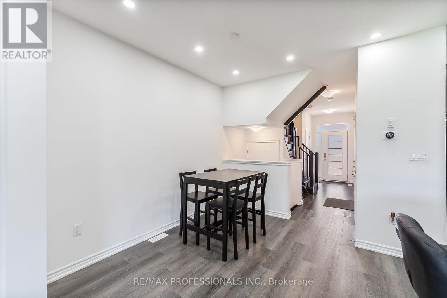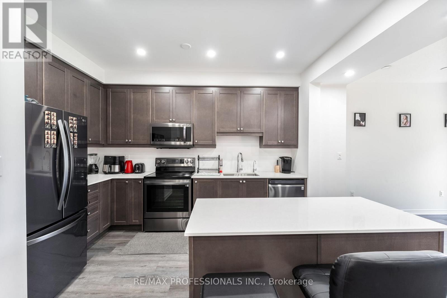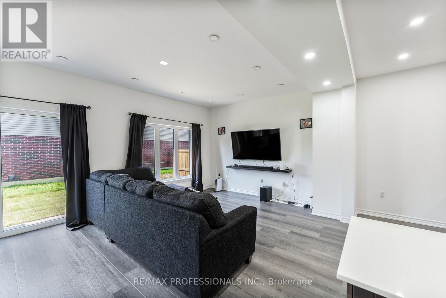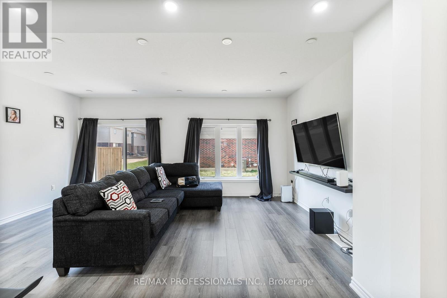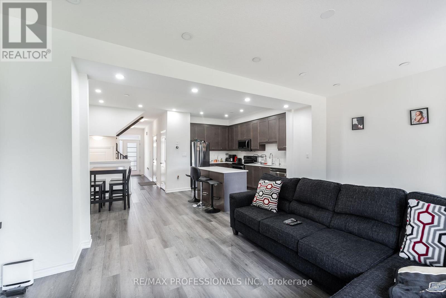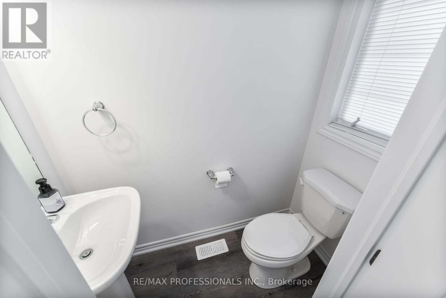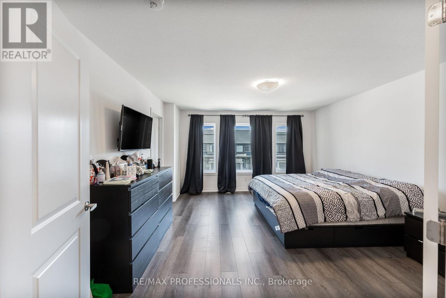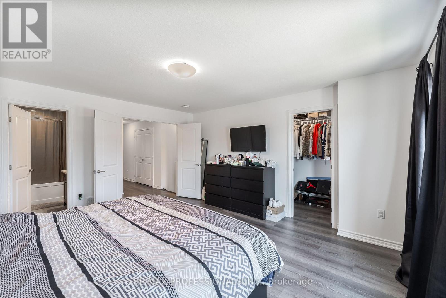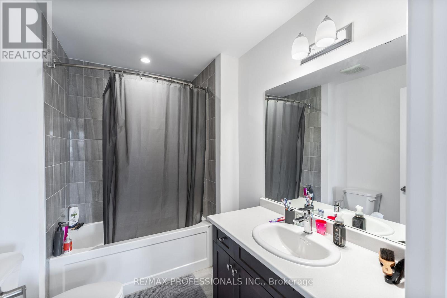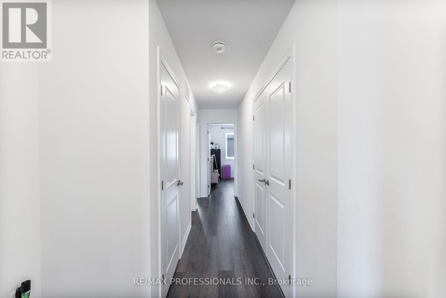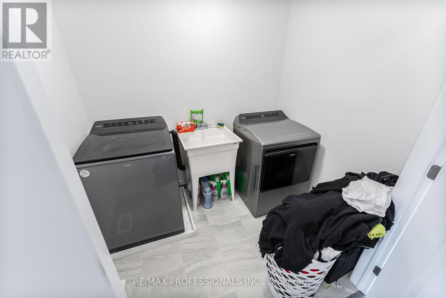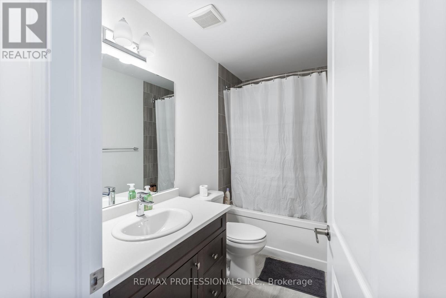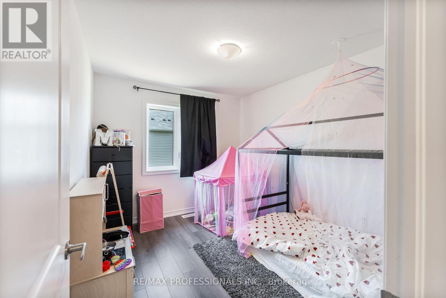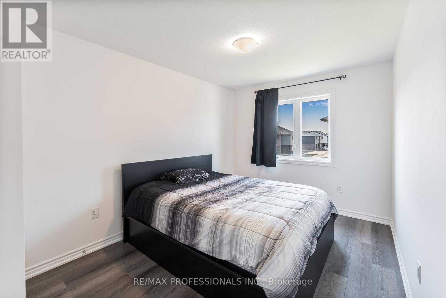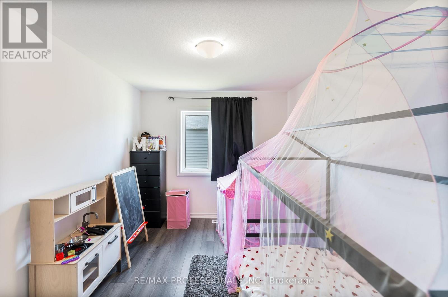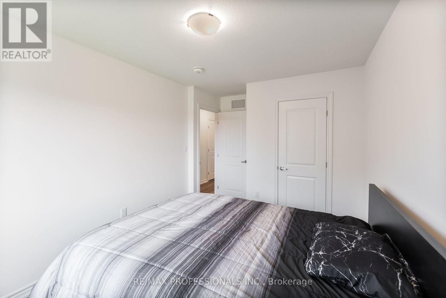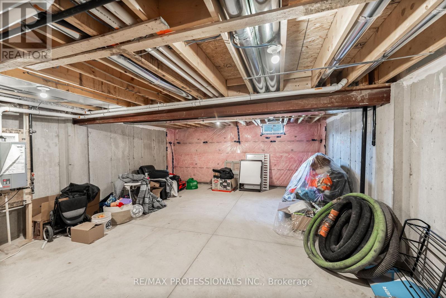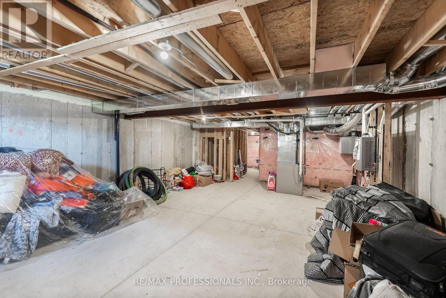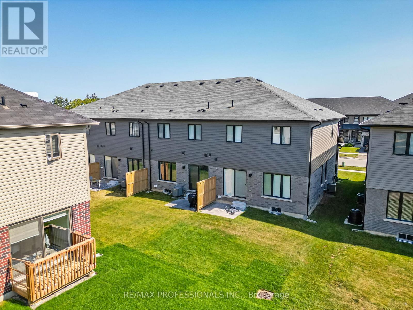81 Callwood Way Brantford, Ontario N3T 0T2
$2,550 Monthly
Beautiful 3 bedroom freehold townhome (no maintenance fees) with 2.5 bath in the heart of sought after west Brant Community. This Losani Built, bright and spacious modern home (westbrook model) 1582 sqft. It has an open concept layout main floor with 9' ceilings, Laminate Flooring Throughout Great room with walkout to backyard, gourmet kitchen with brand new stainless steel appliances and quartz counters! Primary bedroom on 2nd level cones with A W/I loset and 4 piece Ensuite! 2 other good size bedrooms share the main bath. Laundry on 2nd Level. Tenants pays for all utilities (id:60365)
Property Details
| MLS® Number | X12480614 |
| Property Type | Single Family |
| AmenitiesNearBy | Hospital, Place Of Worship, Public Transit |
| CommunityFeatures | Community Centre |
| EquipmentType | Water Heater |
| ParkingSpaceTotal | 3 |
| RentalEquipmentType | Water Heater |
Building
| BathroomTotal | 3 |
| BedroomsAboveGround | 3 |
| BedroomsTotal | 3 |
| Age | 0 To 5 Years |
| Appliances | Central Vacuum, Water Heater, Dryer, Stove, Washer |
| BasementDevelopment | Unfinished |
| BasementType | Full, N/a (unfinished) |
| ConstructionStyleAttachment | Attached |
| CoolingType | Central Air Conditioning |
| ExteriorFinish | Brick |
| FireProtection | Alarm System, Security System, Smoke Detectors |
| HalfBathTotal | 1 |
| HeatingFuel | Natural Gas |
| HeatingType | Forced Air |
| StoriesTotal | 2 |
| SizeInterior | 1500 - 2000 Sqft |
| Type | Row / Townhouse |
| UtilityWater | Municipal Water, Unknown |
Parking
| Attached Garage | |
| Garage |
Land
| Acreage | No |
| LandAmenities | Hospital, Place Of Worship, Public Transit |
| Sewer | Sanitary Sewer |
| SizeDepth | 94 Ft |
| SizeFrontage | 20 Ft |
| SizeIrregular | 20 X 94 Ft |
| SizeTotalText | 20 X 94 Ft|1/2 - 1.99 Acres |
Rooms
| Level | Type | Length | Width | Dimensions |
|---|---|---|---|---|
| Second Level | Primary Bedroom | 4.24 m | 4.83 m | 4.24 m x 4.83 m |
| Second Level | Bedroom 2 | 2.85 m | 3.68 m | 2.85 m x 3.68 m |
| Second Level | Bedroom 3 | 2.85 m | 3.68 m | 2.85 m x 3.68 m |
| Second Level | Laundry Room | Measurements not available | ||
| Main Level | Great Room | 6.14 m | 3.18 m | 6.14 m x 3.18 m |
| Main Level | Kitchen | 3.51 m | 2.39 m | 3.51 m x 2.39 m |
| Main Level | Eating Area | 3.49 m | 2.39 m | 3.49 m x 2.39 m |
Utilities
| Electricity | Available |
| Sewer | Available |
https://www.realtor.ca/real-estate/29029216/81-callwood-way-brantford
Hassan Abdullahi
Salesperson
4242 Dundas St W Unit 9
Toronto, Ontario M8X 1Y6

