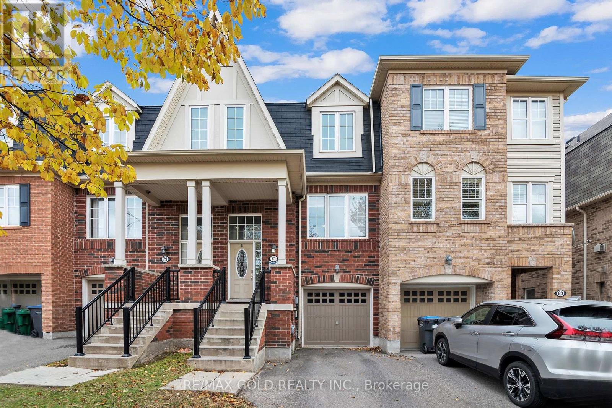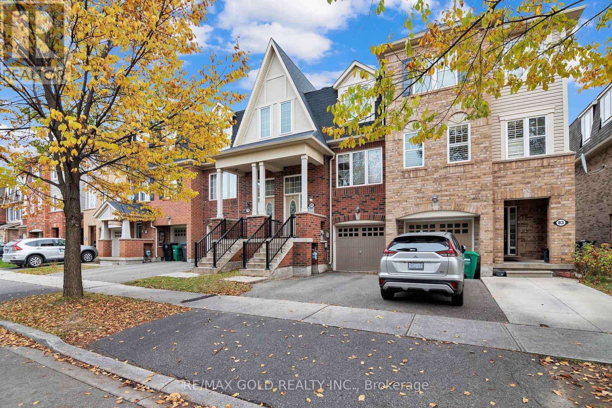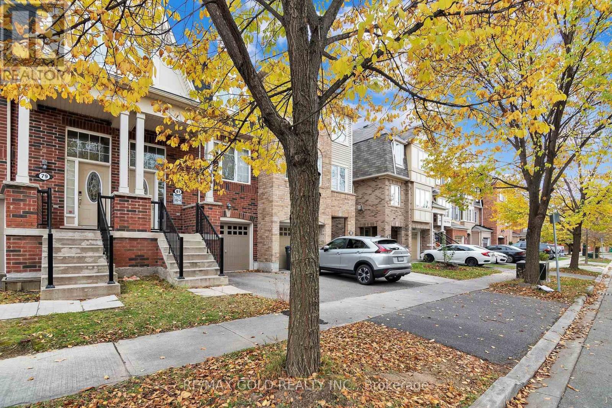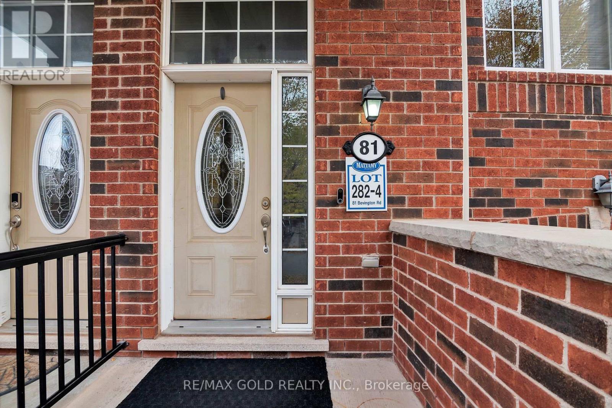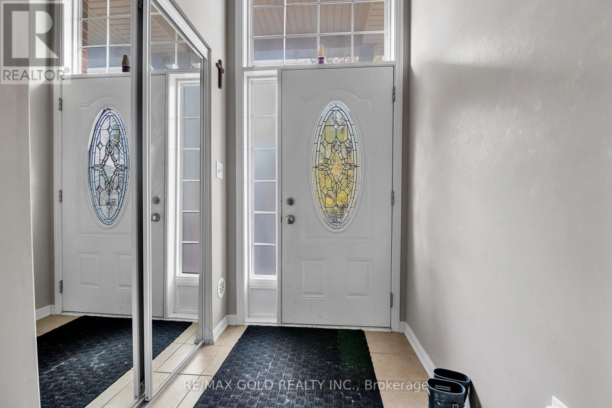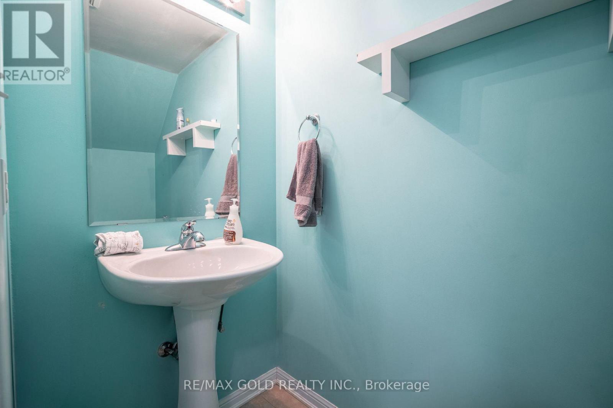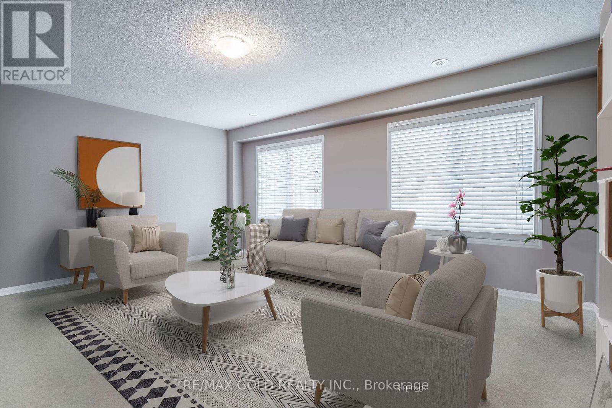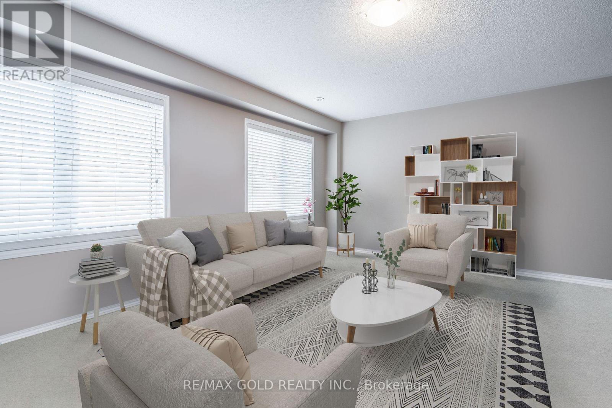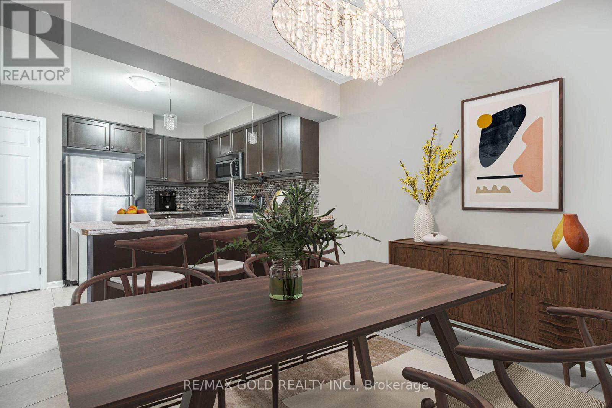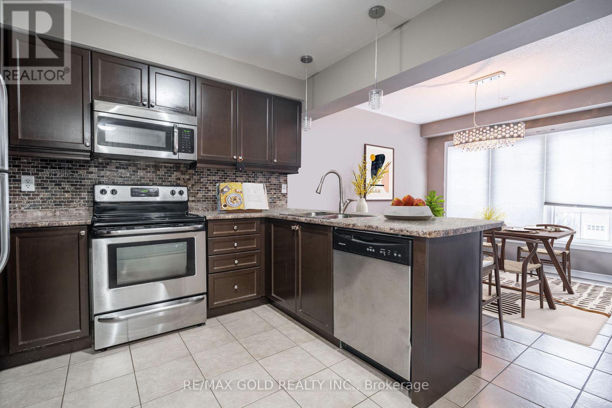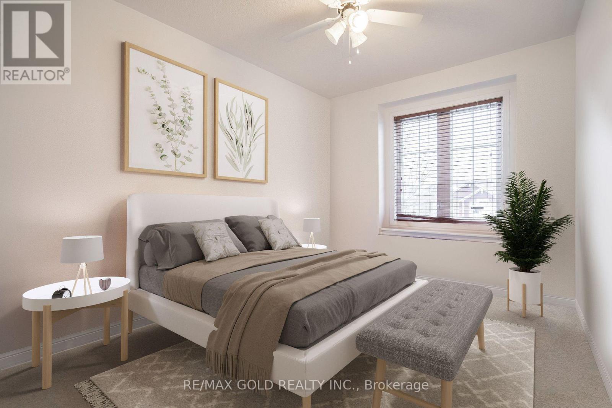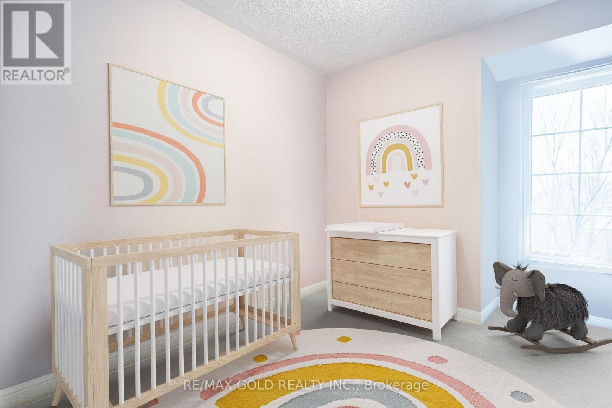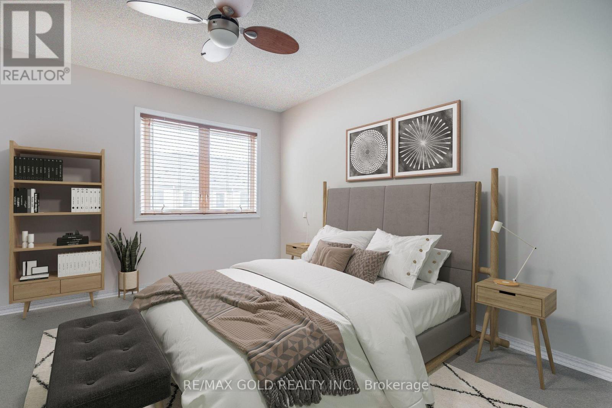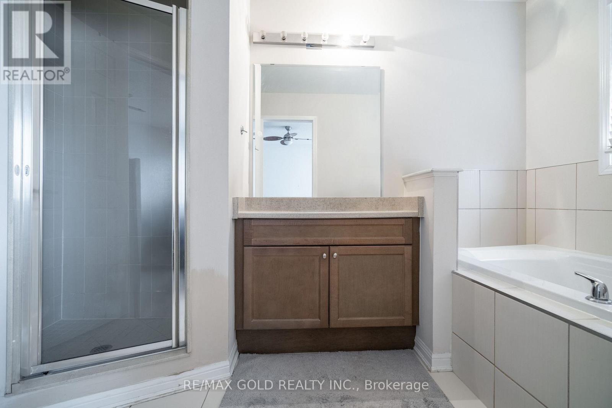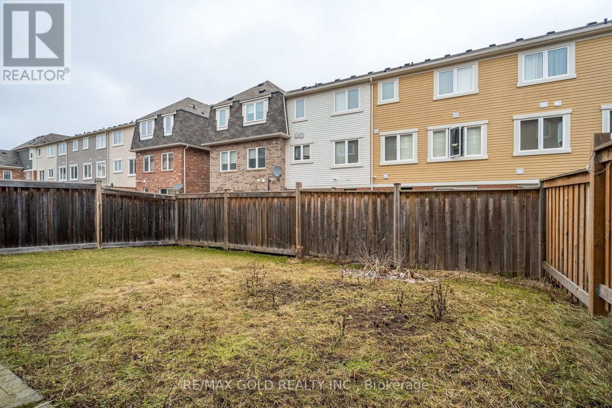81 Bevington Road Brampton, Ontario L7A 0R7
$749,000
Excellent transit-oriented location: described as "just steps from Mount Pleasant GO Station, Creditview, Sandalwood Park and nearby amenities". Open, bright living space over three levels, with good natural light and modern kitchen finish (stainless steel appliances, ceramic-glass backsplash). SquareYardsFinished basement with walk-out to backyard and secondary exit adds flexibility (recreation space / potential home-office)Private driveway + single-car garage adds convenience and value (often a plus in townhome settings) Freehold townhouse (so no condo/maintenance fees typically associated) (id:60365)
Property Details
| MLS® Number | W12478925 |
| Property Type | Single Family |
| Community Name | Northwest Brampton |
| EquipmentType | Water Heater |
| ParkingSpaceTotal | 2 |
| RentalEquipmentType | Water Heater |
Building
| BathroomTotal | 3 |
| BedroomsAboveGround | 3 |
| BedroomsTotal | 3 |
| Appliances | Dishwasher, Dryer, Stove, Washer, Refrigerator |
| BasementDevelopment | Finished |
| BasementFeatures | Walk Out |
| BasementType | N/a (finished), Full |
| ConstructionStyleAttachment | Attached |
| CoolingType | Central Air Conditioning |
| ExteriorFinish | Brick, Stucco |
| FlooringType | Carpeted, Tile |
| FoundationType | Concrete |
| HalfBathTotal | 1 |
| HeatingFuel | Natural Gas |
| HeatingType | Forced Air |
| StoriesTotal | 3 |
| SizeInterior | 1100 - 1500 Sqft |
| Type | Row / Townhouse |
| UtilityWater | Municipal Water |
Parking
| Attached Garage | |
| Garage |
Land
| Acreage | No |
| Sewer | Sanitary Sewer |
| SizeDepth | 82 Ft ,9 In |
| SizeFrontage | 18 Ft ,3 In |
| SizeIrregular | 18.3 X 82.8 Ft |
| SizeTotalText | 18.3 X 82.8 Ft |
| ZoningDescription | A1 |
Rooms
| Level | Type | Length | Width | Dimensions |
|---|---|---|---|---|
| Second Level | Primary Bedroom | 5.09 m | 3.34 m | 5.09 m x 3.34 m |
| Second Level | Bedroom 2 | 3.7 m | 2.58 m | 3.7 m x 2.58 m |
| Second Level | Bedroom 3 | 4.04 m | 2.63 m | 4.04 m x 2.63 m |
| Basement | Recreational, Games Room | 6.35 m | 2.99 m | 6.35 m x 2.99 m |
| Basement | Laundry Room | 4.28 m | 2.17 m | 4.28 m x 2.17 m |
| Main Level | Living Room | 5.28 m | 4.37 m | 5.28 m x 4.37 m |
| Main Level | Dining Room | 5.28 m | 4.37 m | 5.28 m x 4.37 m |
| Main Level | Kitchen | 5.6 m | 3.04 m | 5.6 m x 3.04 m |
| Main Level | Eating Area | 5.6 m | 3.04 m | 5.6 m x 3.04 m |
| Main Level | Foyer | 2.57 m | 2.12 m | 2.57 m x 2.12 m |
Paul Mundhan
Broker
2720 North Park Drive #201
Brampton, Ontario L6S 0E9
Jassi Murba
Broker
2720 North Park Drive #201
Brampton, Ontario L6S 0E9

