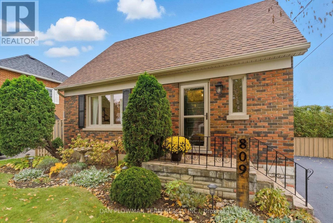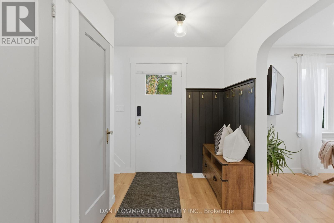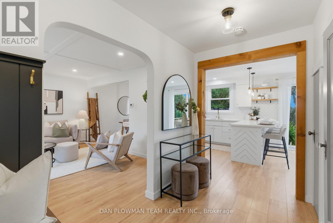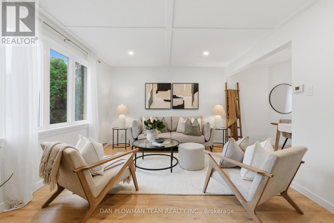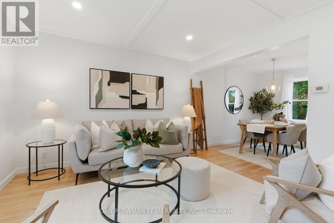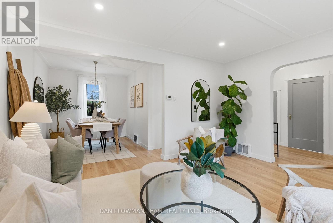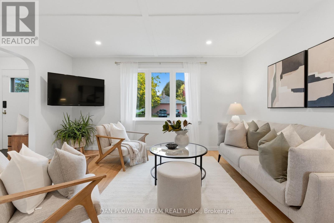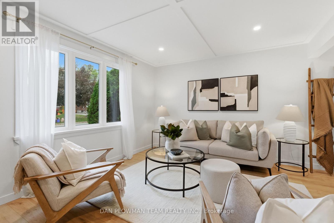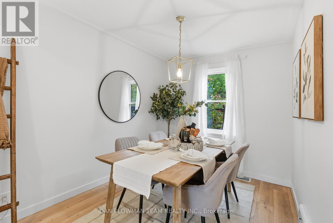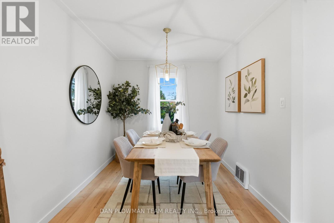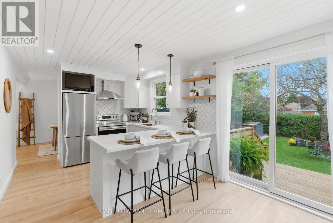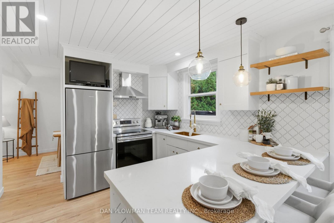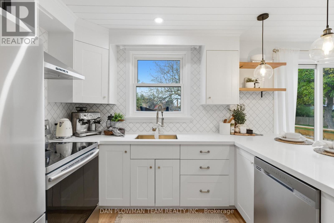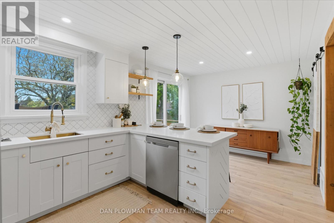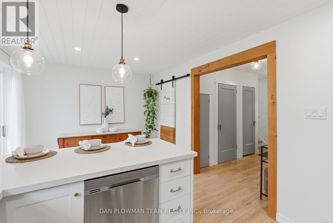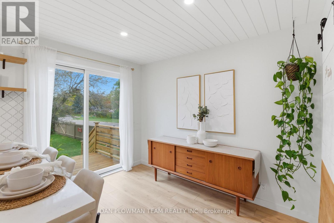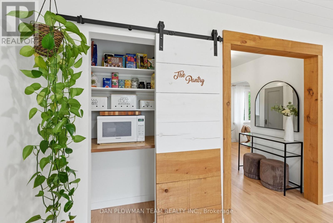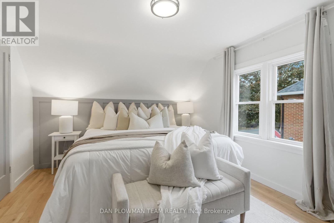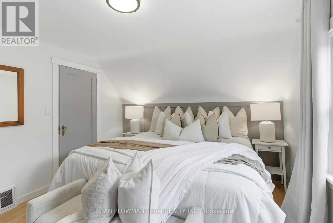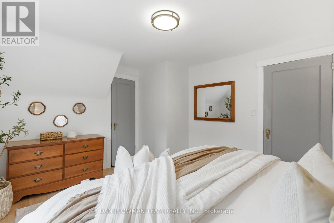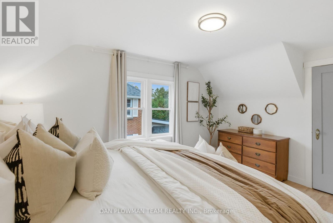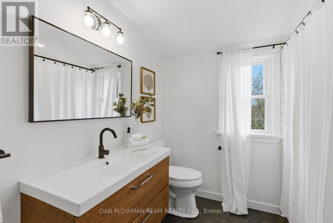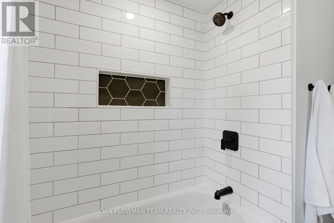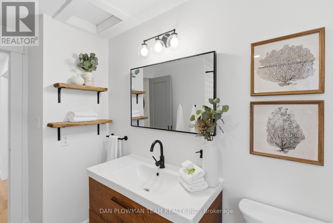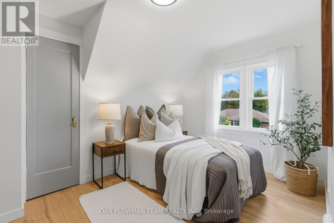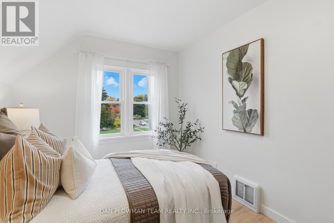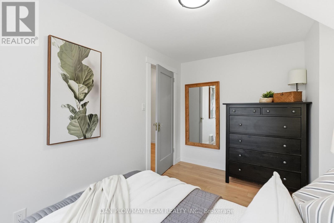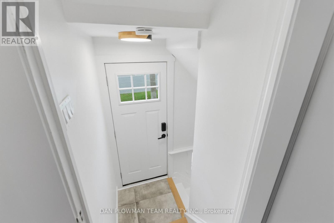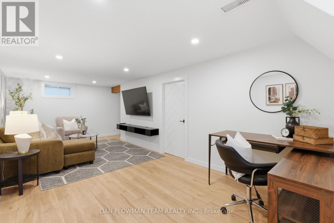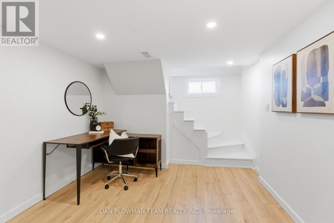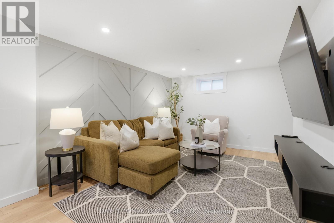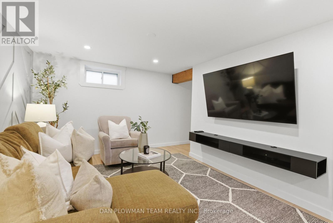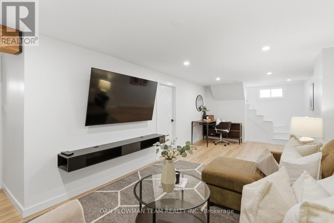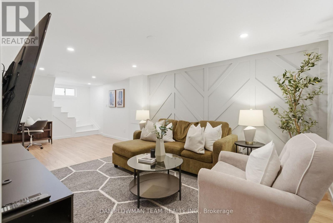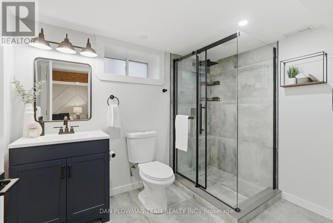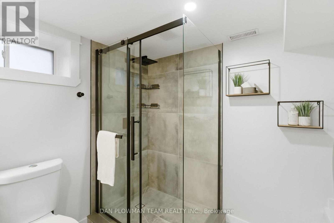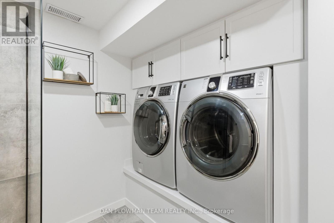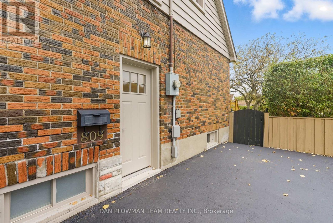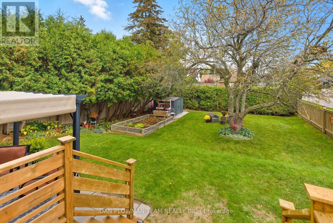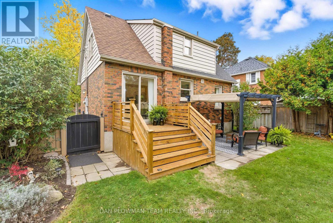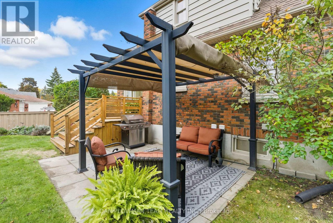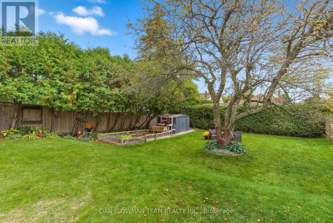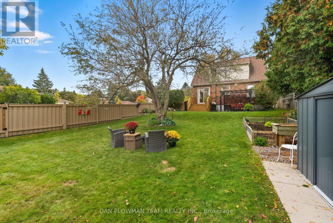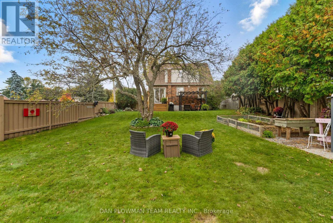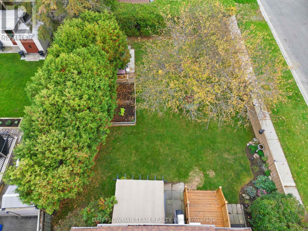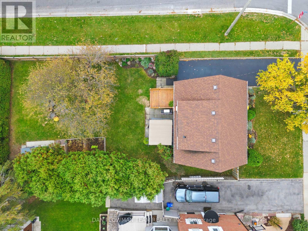809 Mary Street N Oshawa, Ontario L1G 5G5
$584,000
Welcome To Oshawa's Most Historic And Desirable Neighbourhood! This Charming 1.5-Storey Brick Home Perfectly Blends Modern Updates With Timeless Appeal And Has Been Thoughtfully Renovated Throughout, And Features Consistent Laminate Flooring On All Three Levels And A Bright, Welcoming Layout. The Main Floor Offers A Spacious Living Room With A Large Picture Window And Pot Lights, Opening Seamlessly Into The Dining Area - Ideal For Everyday Living And Entertaining. The Beautifully Updated Kitchen Showcases Quartz Countertops, A Stylish Backsplash, Gold Hardware, Stainless Steel Appliances, Pantry And Pot Lighting, With A Convenient Walkout To The Deck For Outdoor Enjoyment. Upstairs, The Impressive Primary Suite Provides A Peaceful Retreat, Complemented By A Second Bedroom, Ample Storage And A Stunning Four-Piece Bathroom With Modern Finishes. The Finished Basement Has Good Ceiling Height And Has Been Fully Waterproofed To Extend The Living Space; With A Generous Recreation Room, An Additional Three-Piece Bathroom, A Laundry Area, And Ample Storage. Outside, The Large, Fully Fenced Backyard Features A Deck, Stone Patio, Vegetable Gardens, A Gorgeous Flowering Crabapple Tree And Storage Shed-Perfect For Relaxing Or Hosting Gatherings. Ideally Located Close To Schools, Parks, Shopping, Transit, And All Amenities, This Home Is Move-In Ready And Full Of Character. (id:60365)
Open House
This property has open houses!
11:00 am
Ends at:1:00 pm
Property Details
| MLS® Number | E12478677 |
| Property Type | Single Family |
| Community Name | Centennial |
| Features | Carpet Free |
| ParkingSpaceTotal | 3 |
Building
| BathroomTotal | 2 |
| BedroomsAboveGround | 2 |
| BedroomsTotal | 2 |
| Appliances | Water Heater, Dishwasher, Dryer, Stove, Washer, Refrigerator |
| BasementDevelopment | Finished |
| BasementFeatures | Separate Entrance |
| BasementType | N/a, N/a (finished) |
| ConstructionStyleAttachment | Detached |
| CoolingType | Central Air Conditioning |
| ExteriorFinish | Brick |
| FlooringType | Laminate |
| FoundationType | Block |
| HeatingFuel | Natural Gas |
| HeatingType | Forced Air |
| StoriesTotal | 2 |
| SizeInterior | 1100 - 1500 Sqft |
| Type | House |
| UtilityWater | Municipal Water |
Parking
| No Garage |
Land
| Acreage | No |
| Sewer | Sanitary Sewer |
| SizeDepth | 126 Ft |
| SizeFrontage | 50 Ft |
| SizeIrregular | 50 X 126 Ft |
| SizeTotalText | 50 X 126 Ft |
Rooms
| Level | Type | Length | Width | Dimensions |
|---|---|---|---|---|
| Second Level | Primary Bedroom | 4.04 m | 3.4 m | 4.04 m x 3.4 m |
| Second Level | Bedroom 2 | 3.62 m | 2.5 m | 3.62 m x 2.5 m |
| Basement | Recreational, Games Room | 6.69 m | 3 m | 6.69 m x 3 m |
| Main Level | Living Room | 4.44 m | 3.49 m | 4.44 m x 3.49 m |
| Main Level | Dining Room | 3.28 m | 2.53 m | 3.28 m x 2.53 m |
| Main Level | Kitchen | 5.4 m | 3.11 m | 5.4 m x 3.11 m |
https://www.realtor.ca/real-estate/29025233/809-mary-street-n-oshawa-centennial-centennial
Dan Plowman
Salesperson
800 King St West
Oshawa, Ontario L1J 2L5

