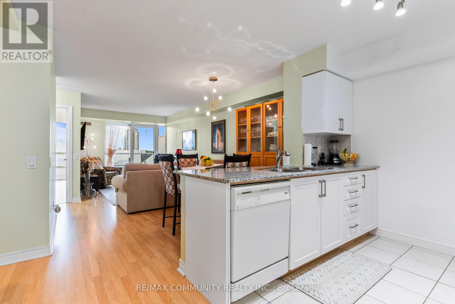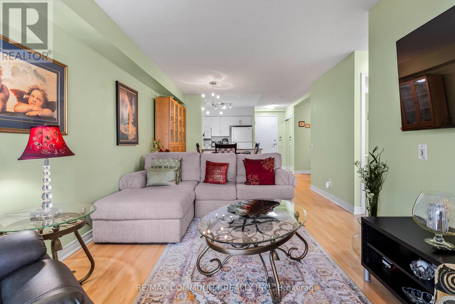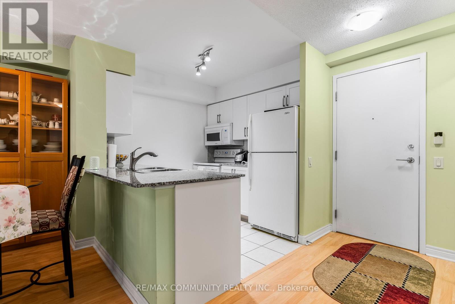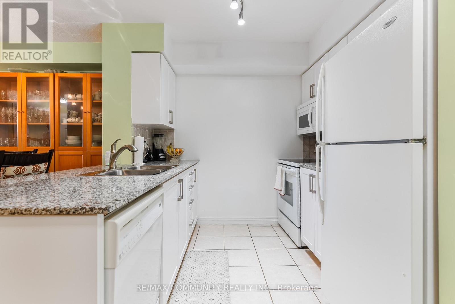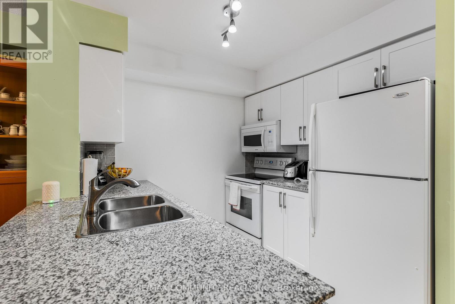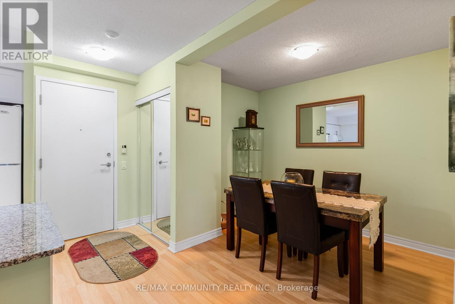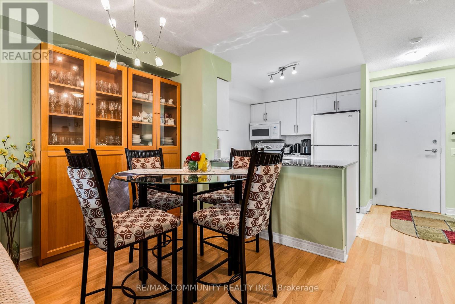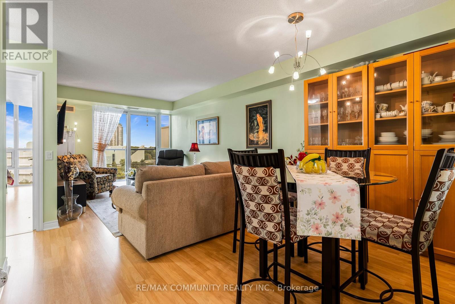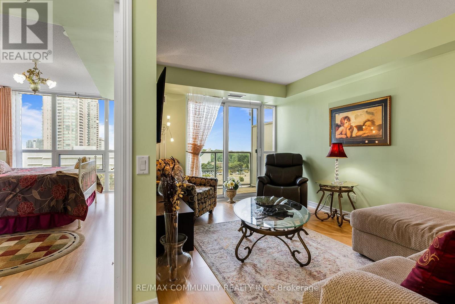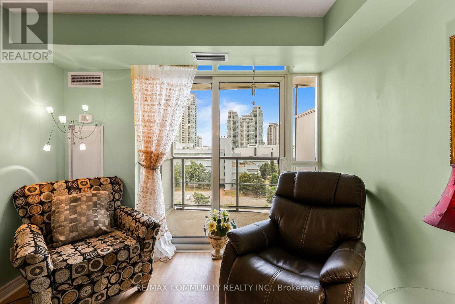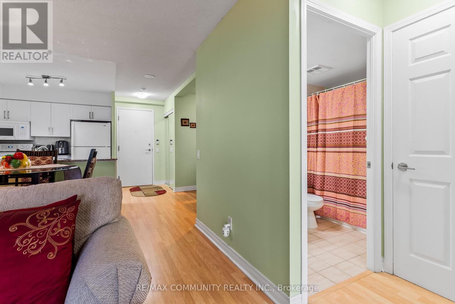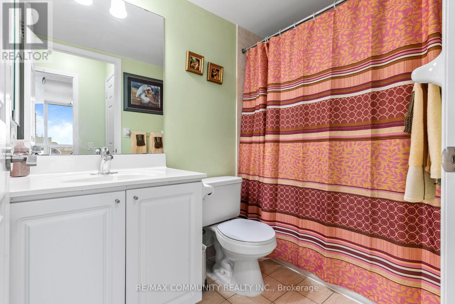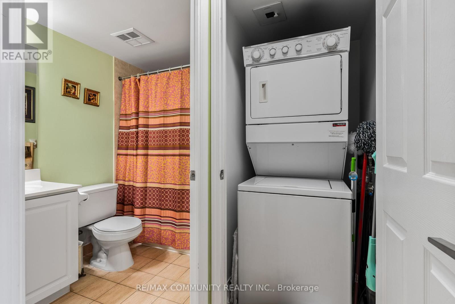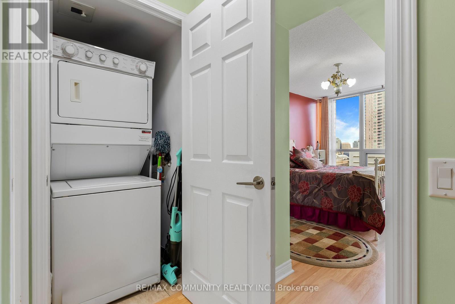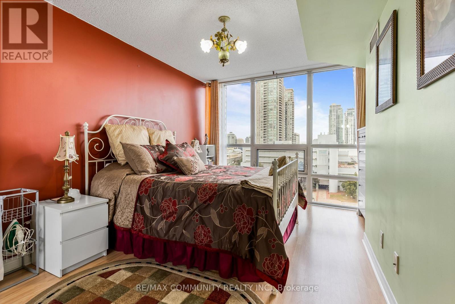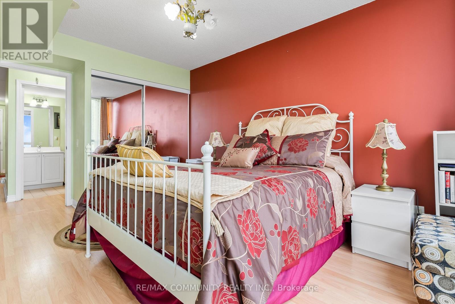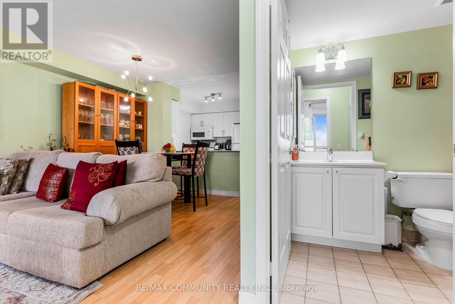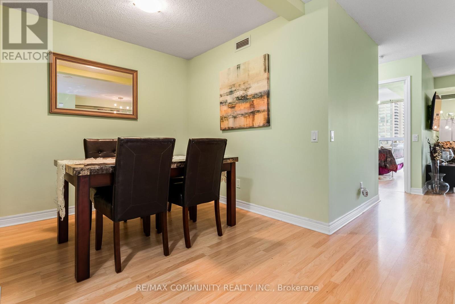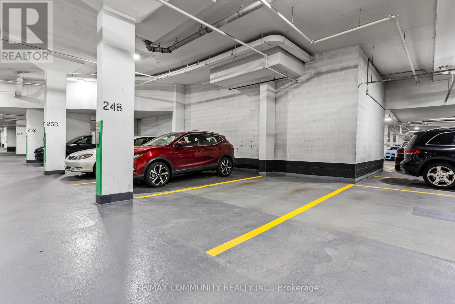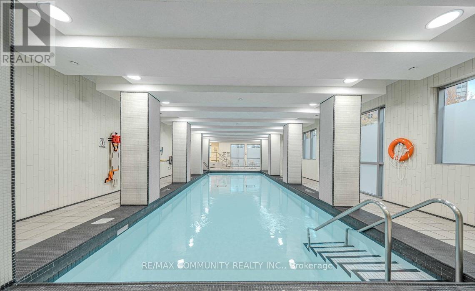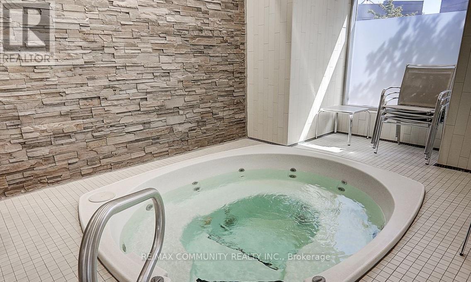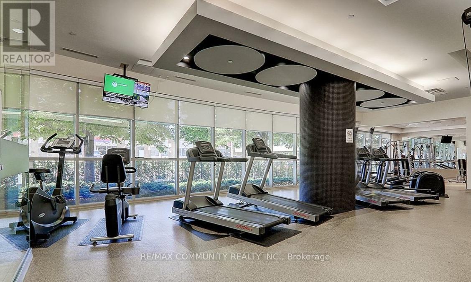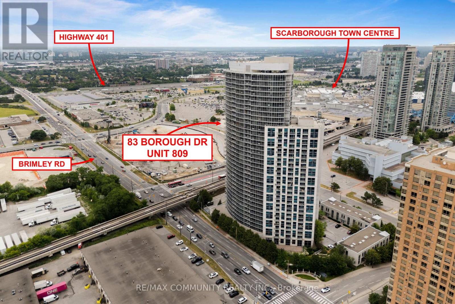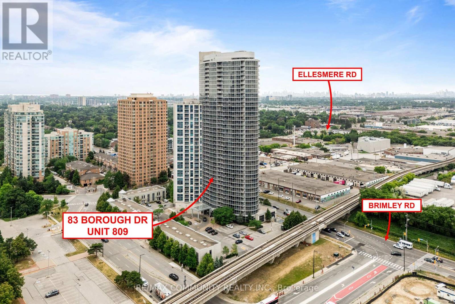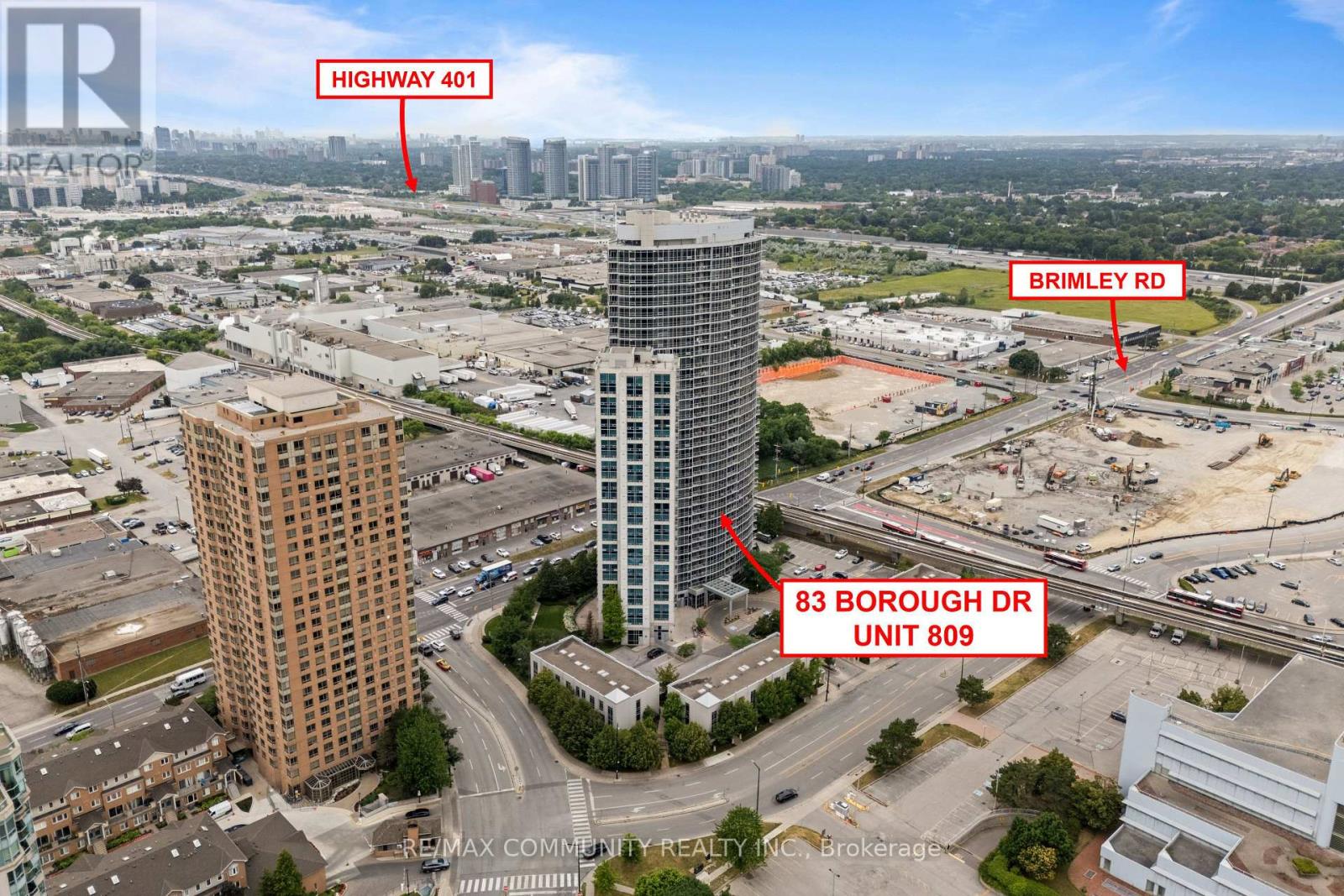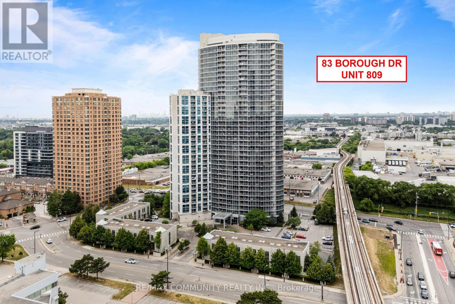809 - 83 Borough Drive Toronto, Ontario M1P 5E4
$548,888Maintenance, Heat, Water, Common Area Maintenance, Insurance, Parking
$527.80 Monthly
Maintenance, Heat, Water, Common Area Maintenance, Insurance, Parking
$527.80 MonthlyImmaculate, Sun-filled Unit***Spacious Primary Bdr & Den that Can Be Used as a 2nd Bdr or Office***Efficient Layout***Floor-to-Ceiling Windows***Kitchen has Brand New Cabinets, Granite Countertop & Breakfast Bar***Open Concept Living & Dining Rms***Clear & Private View from Balcony***1 Parking Space***Water & Heating Included***Steps to Scarborough Town Center, TTC & Go Bus***Quick Drive to the 401***Walking Distance to Grocery Stores, YMCA & Restaurants***State-of-the-art Amenities: Indoor Swimming Pool, Billiards Room, Meeting Room & Front Desk Concierge***FREE Visitor Parking (id:60365)
Property Details
| MLS® Number | E12277027 |
| Property Type | Single Family |
| Community Name | Bendale |
| AmenitiesNearBy | Park, Public Transit |
| CommunityFeatures | Pets Not Allowed, Community Centre |
| Features | Flat Site, Balcony, Carpet Free, In Suite Laundry |
| ParkingSpaceTotal | 1 |
| PoolType | Indoor Pool |
| ViewType | View, City View |
Building
| BathroomTotal | 1 |
| BedroomsAboveGround | 1 |
| BedroomsBelowGround | 1 |
| BedroomsTotal | 2 |
| Age | 16 To 30 Years |
| Amenities | Security/concierge, Visitor Parking, Recreation Centre |
| Appliances | Dishwasher, Dryer, Microwave, Stove, Washer, Window Coverings, Refrigerator |
| CoolingType | Central Air Conditioning |
| ExteriorFinish | Concrete |
| FlooringType | Tile, Laminate |
| HeatingFuel | Natural Gas |
| HeatingType | Forced Air |
| SizeInterior | 700 - 799 Sqft |
| Type | Apartment |
Parking
| Underground | |
| Garage |
Land
| Acreage | No |
| LandAmenities | Park, Public Transit |
Rooms
| Level | Type | Length | Width | Dimensions |
|---|---|---|---|---|
| Main Level | Kitchen | 2.69 m | 2.43 m | 2.69 m x 2.43 m |
| Main Level | Living Room | 6.45 m | 3.43 m | 6.45 m x 3.43 m |
| Main Level | Dining Room | 6.45 m | 3.43 m | 6.45 m x 3.43 m |
| Main Level | Primary Bedroom | 4.83 m | 3.49 m | 4.83 m x 3.49 m |
| Main Level | Den | 2.88 m | 2.5 m | 2.88 m x 2.5 m |
https://www.realtor.ca/real-estate/28588806/809-83-borough-drive-toronto-bendale-bendale
Brandon Narsingh
Broker
203 - 1265 Morningside Ave
Toronto, Ontario M1B 3V9
Jai Narsingh
Salesperson
203 - 1265 Morningside Ave
Toronto, Ontario M1B 3V9

