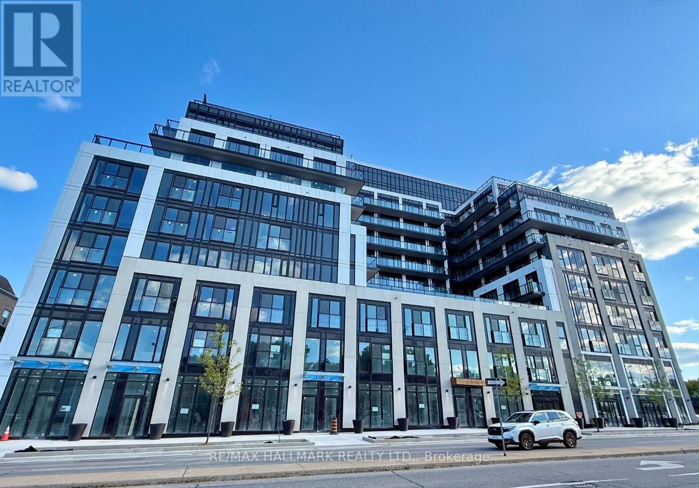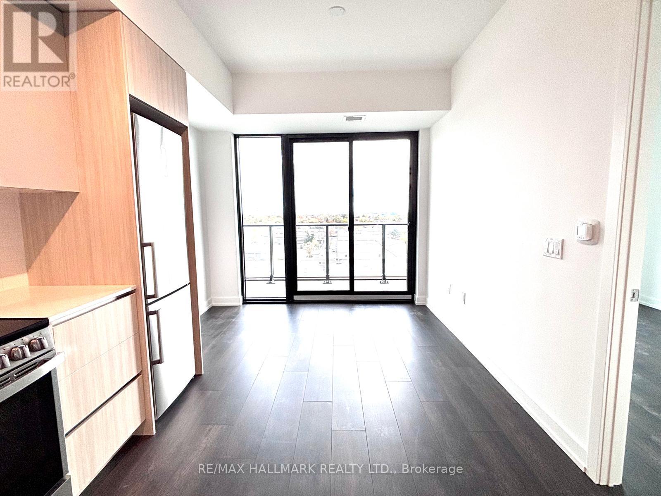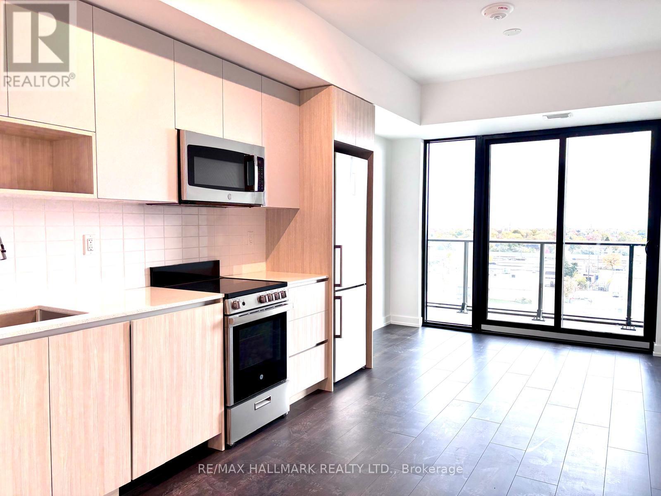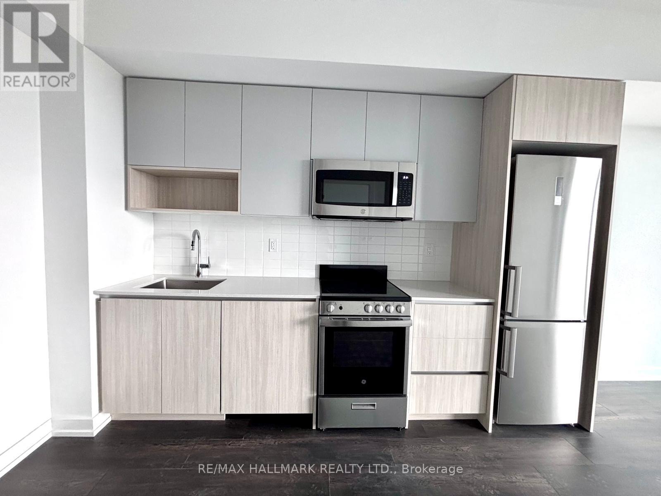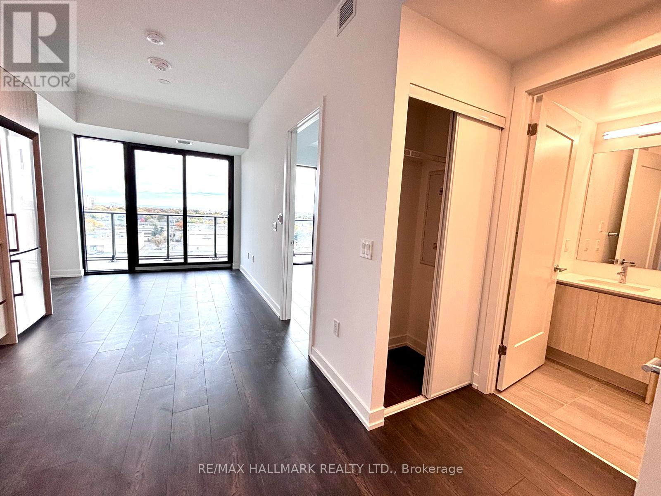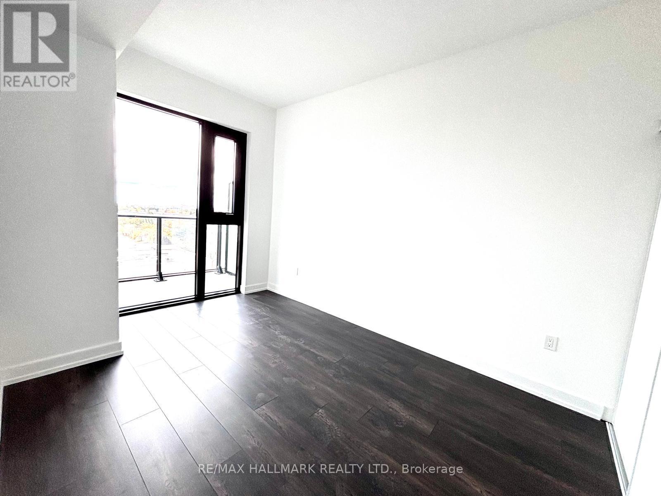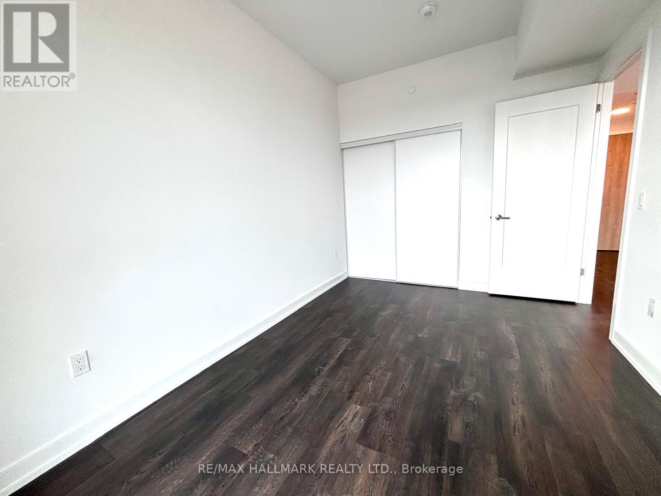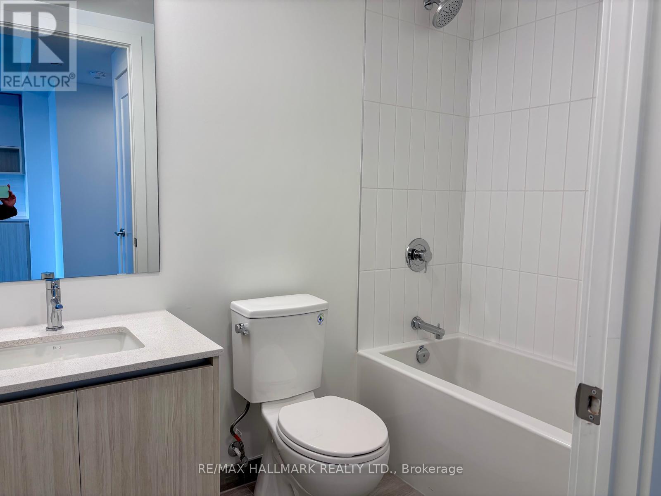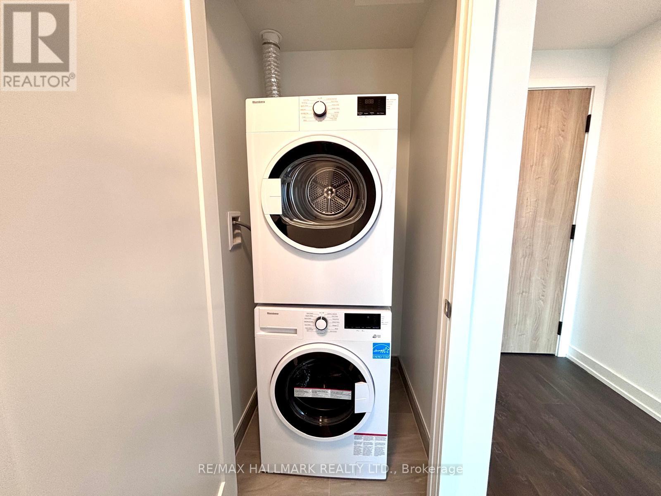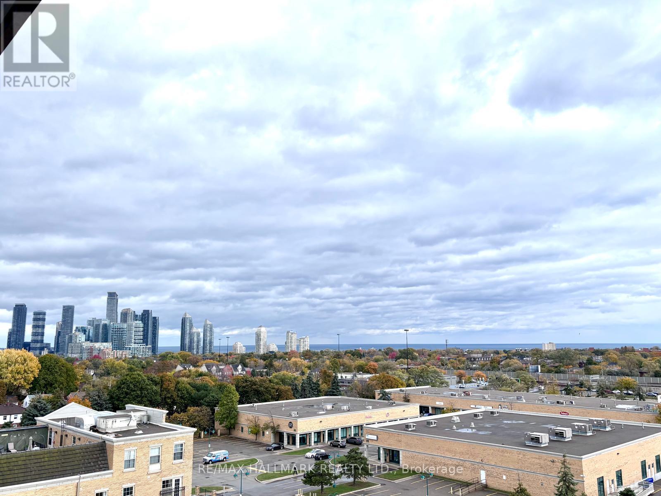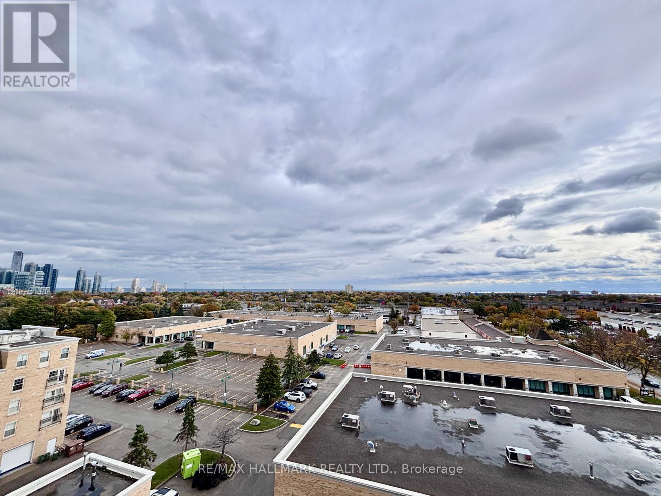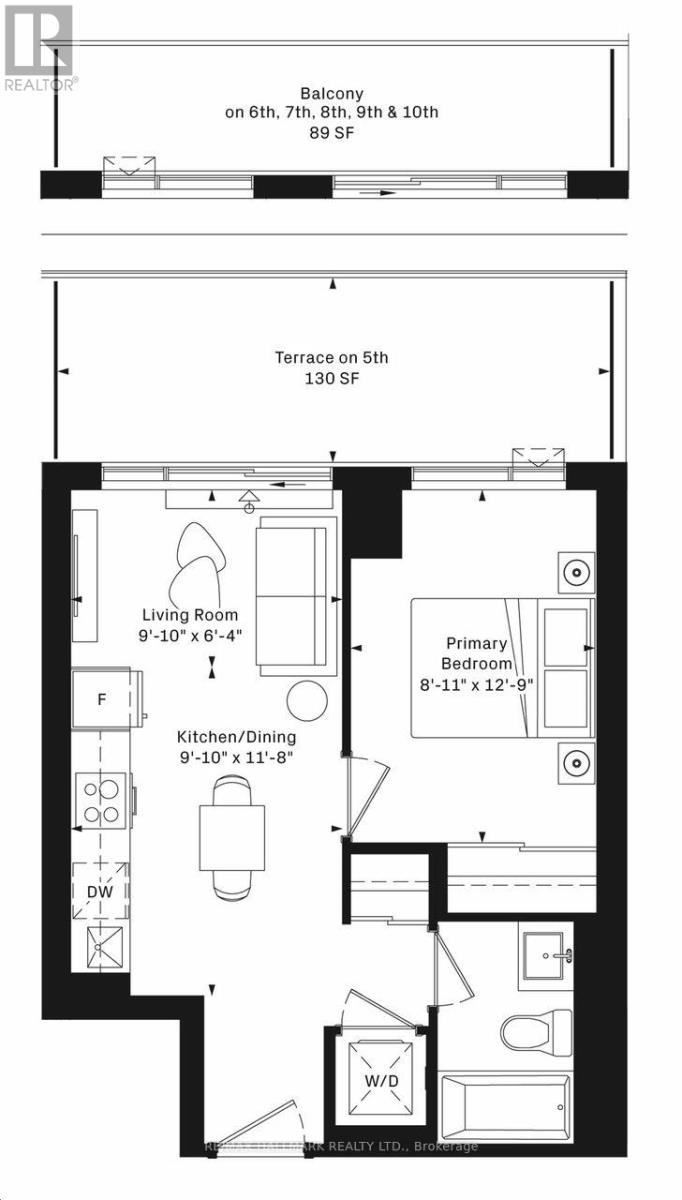1 Bedroom
1 Bathroom
0 - 499 sqft
Central Air Conditioning
Forced Air
$1,900 Monthly
Welcome to The Queensway Curio Condos - a chic, boutique-style residence perfectly situated in the heart of Etobicoke! This thoughtfully designed 1 bedroom suite offers a bright, open-concept layout with a modern kitchen featuring stainless steel appliances, sleek quartz countertops, and plenty of storage. The cozy unit extends to a private balcony, ideal for enjoying your morning coffee or unwinding after a long day. Live steps away from trendy cafés, restaurants, and shops, and just minutes from Sherway Gardens, Costco, and all your daily conveniences. Commuting is a breeze with quick access to the Gardiner Expressway, Hwy 427, Mimico GO Station, and TTC-getting downtown has never been easier. Residents enjoy exceptional building amenities, including a fully equipped fitness centre, rooftop terrace with BBQs, stylish party room, and 24-hour concierge service for added comfort and convenience. Experience modern urban living at its finest at The Queensway Curio Condos-where style, comfort, and convenience come together. (id:60365)
Property Details
|
MLS® Number
|
W12499116 |
|
Property Type
|
Single Family |
|
Community Name
|
Stonegate-Queensway |
|
AmenitiesNearBy
|
Park, Place Of Worship, Public Transit |
|
CommunityFeatures
|
Pets Not Allowed, School Bus |
|
Features
|
Elevator, Balcony, Carpet Free |
|
ViewType
|
City View, Lake View |
Building
|
BathroomTotal
|
1 |
|
BedroomsAboveGround
|
1 |
|
BedroomsTotal
|
1 |
|
Age
|
New Building |
|
Amenities
|
Security/concierge, Exercise Centre, Storage - Locker |
|
Appliances
|
Dishwasher, Dryer, Microwave, Stove, Washer, Refrigerator |
|
BasementType
|
None |
|
CoolingType
|
Central Air Conditioning |
|
ExteriorFinish
|
Concrete |
|
FireProtection
|
Monitored Alarm, Security Guard, Smoke Detectors |
|
FlooringType
|
Laminate |
|
HeatingFuel
|
Natural Gas |
|
HeatingType
|
Forced Air |
|
SizeInterior
|
0 - 499 Sqft |
|
Type
|
Apartment |
Parking
Land
|
Acreage
|
No |
|
LandAmenities
|
Park, Place Of Worship, Public Transit |
Rooms
| Level |
Type |
Length |
Width |
Dimensions |
|
Flat |
Living Room |
3 m |
193 m |
3 m x 193 m |
|
Flat |
Bedroom |
3.89 m |
2.72 m |
3.89 m x 2.72 m |
|
Flat |
Kitchen |
3.56 m |
3 m |
3.56 m x 3 m |
|
Flat |
Dining Room |
3.56 m |
3 m |
3.56 m x 3 m |
https://www.realtor.ca/real-estate/29056669/809-801-the-queensway-toronto-stonegate-queensway-stonegate-queensway

