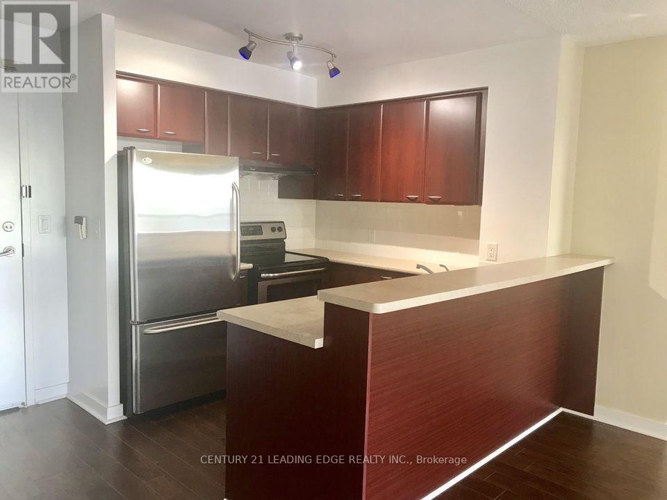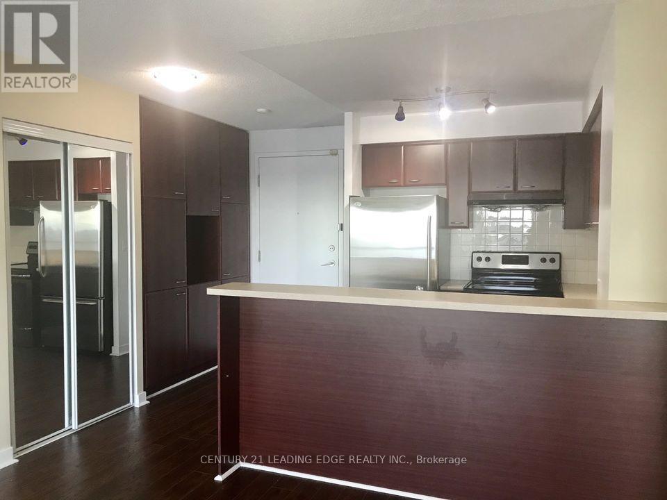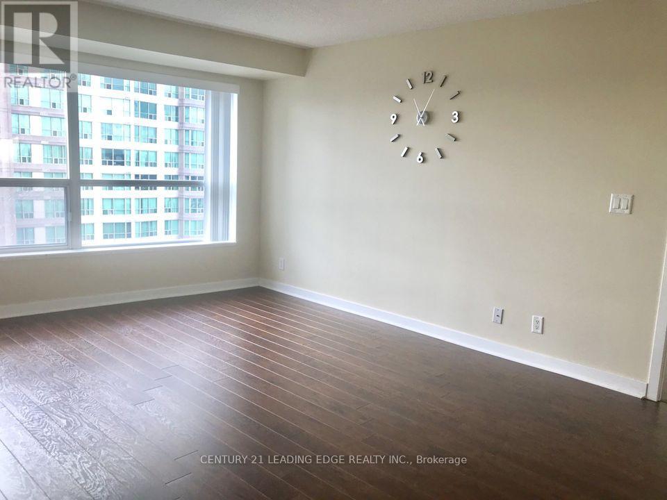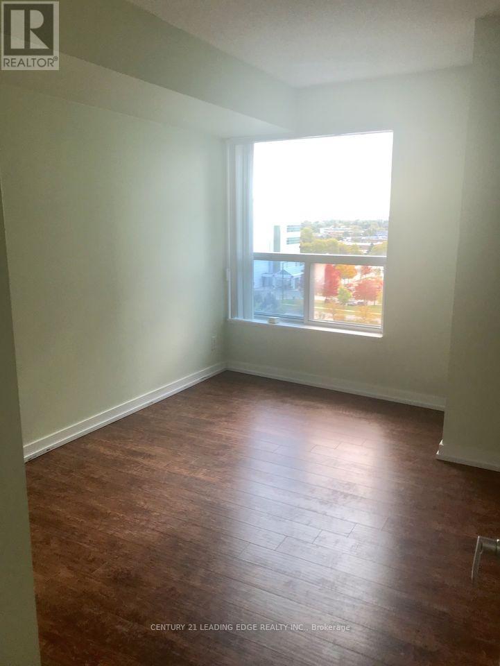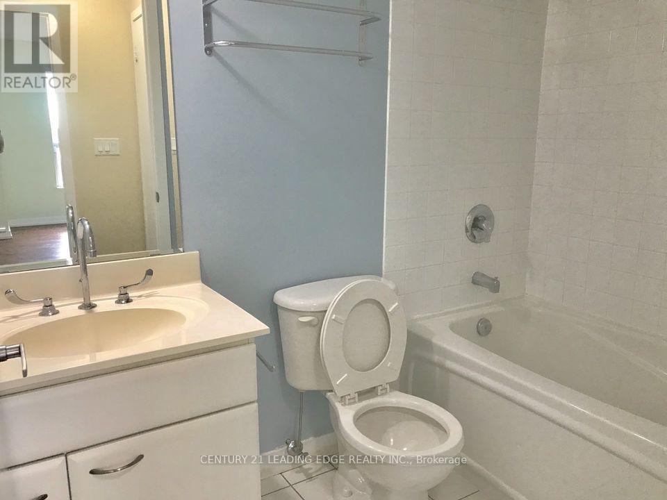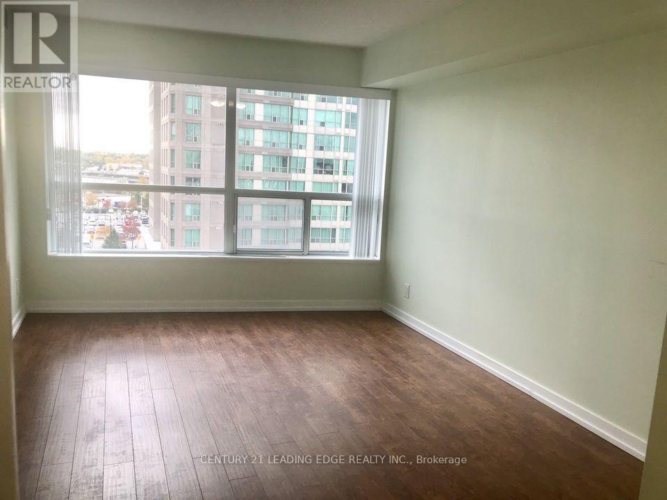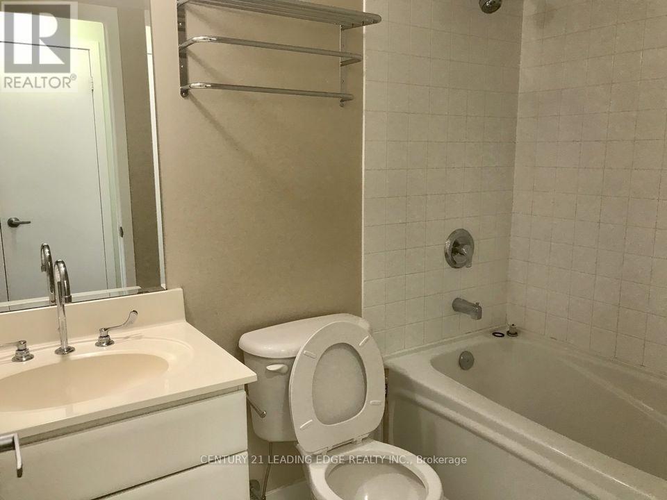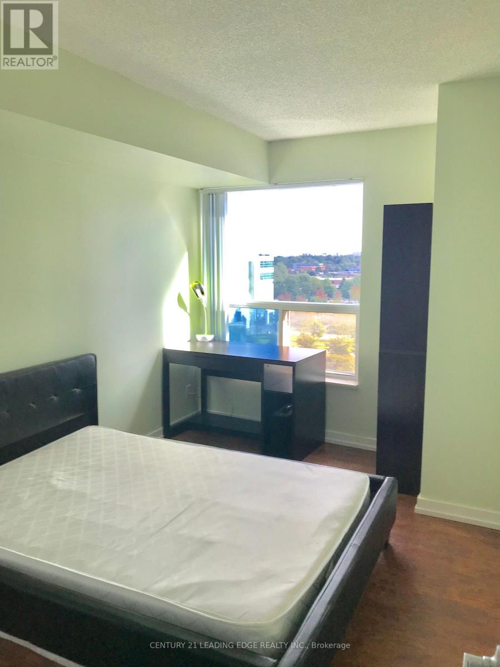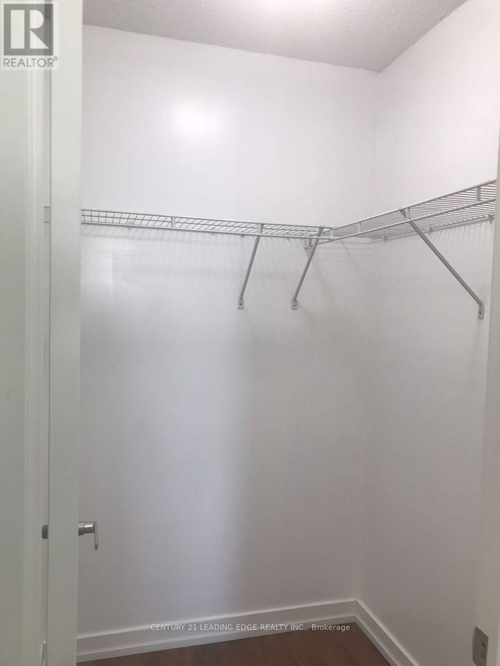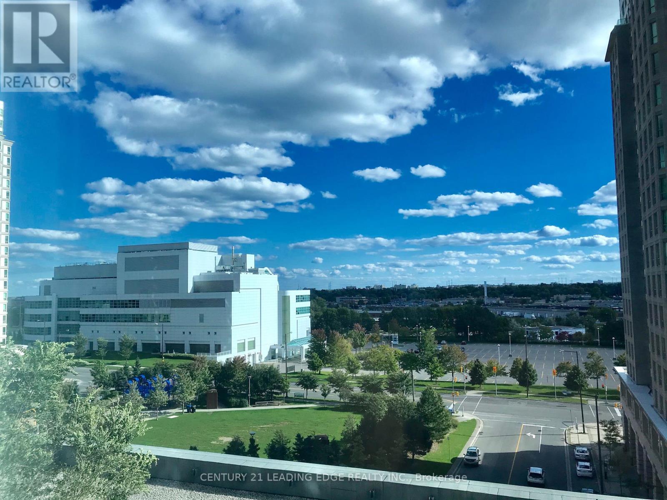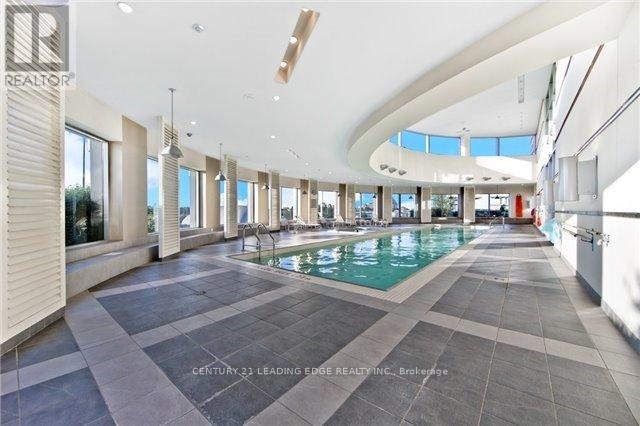809 - 36 Lee Centre Drive Toronto, Ontario M1H 3K2
$2,600 Monthly
Welcome to 36 Lee Centre Drive, a beautifully maintained, move-in-ready condo featuring one of the most sought-after split 2-bedroom layouts with no wasted space. Wall-to-wall windows fill the suite with natural light and offer unobstructed south-facing views overlooking a tranquil park-providing the perfect blend of city living and peaceful surroundings. The open-concept living and dining area is ideal for both everyday living and entertaining. The contemporary kitchen includes a breakfast bar, oversized pantry, and abundant cabinetry for added convenience. This unit also includes one parking space and an exclusive-use locker. Residents enjoy a full suite of resort-style amenities, including a 24/7 concierge, indoor pool, fully equipped gym, sauna, rooftop patio with BBQ area, party room, guest suites, bicycle storage, and library. Prime location just minutes from Scarborough Town Centre, Walmart, TTC, Hwy 401, grocery stores, top-rated schools, and the University of Toronto Scarborough. (id:60365)
Property Details
| MLS® Number | E12564786 |
| Property Type | Single Family |
| Community Name | Woburn |
| AmenitiesNearBy | Park, Public Transit, Schools, Hospital |
| CommunityFeatures | Pets Allowed With Restrictions, Community Centre |
| Features | Carpet Free |
| ParkingSpaceTotal | 1 |
| PoolType | Indoor Pool |
Building
| BathroomTotal | 2 |
| BedroomsAboveGround | 2 |
| BedroomsTotal | 2 |
| Amenities | Security/concierge, Exercise Centre, Party Room, Visitor Parking, Storage - Locker |
| Appliances | Dishwasher, Dryer, Hood Fan, Stove, Washer, Refrigerator |
| BasementType | None |
| CoolingType | Central Air Conditioning |
| ExteriorFinish | Concrete |
| FireProtection | Alarm System |
| FlooringType | Laminate |
| HeatingFuel | Natural Gas |
| HeatingType | Forced Air |
| SizeInterior | 800 - 899 Sqft |
| Type | Apartment |
Parking
| Underground | |
| Garage |
Land
| Acreage | No |
| LandAmenities | Park, Public Transit, Schools, Hospital |
Rooms
| Level | Type | Length | Width | Dimensions |
|---|---|---|---|---|
| Main Level | Living Room | 3.59 m | 5.93 m | 3.59 m x 5.93 m |
| Main Level | Dining Room | 3.59 m | 5.93 m | 3.59 m x 5.93 m |
| Main Level | Kitchen | 2.44 m | 2.32 m | 2.44 m x 2.32 m |
| Main Level | Primary Bedroom | 4.68 m | 2.32 m | 4.68 m x 2.32 m |
| Main Level | Bedroom 2 | 3.39 m | 2.75 m | 3.39 m x 2.75 m |
https://www.realtor.ca/real-estate/29124613/809-36-lee-centre-drive-toronto-woburn-woburn
Owais Sayed
Salesperson
1825 Markham Rd. Ste. 301
Toronto, Ontario M1B 4Z9


