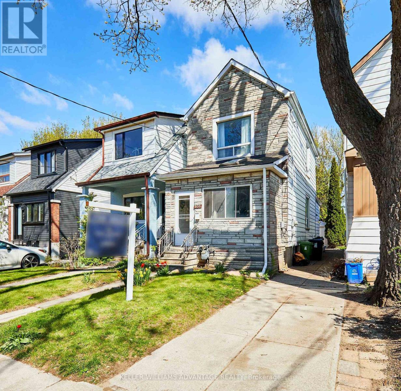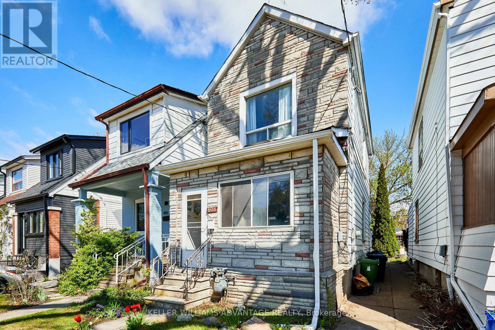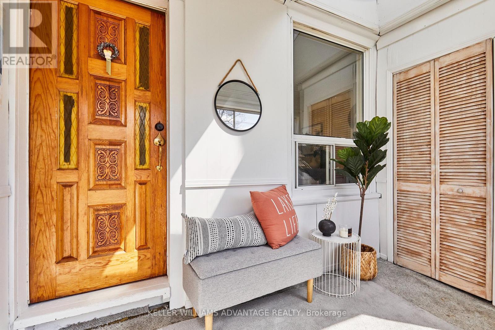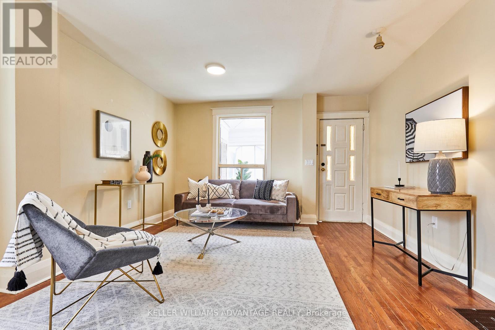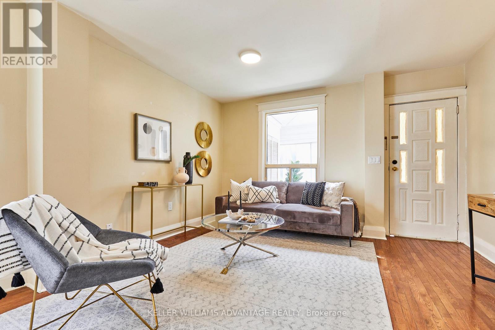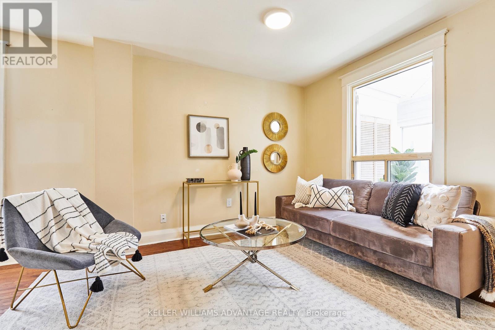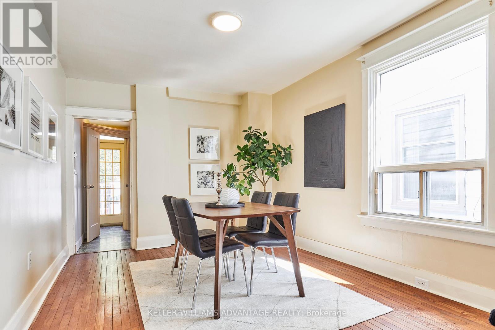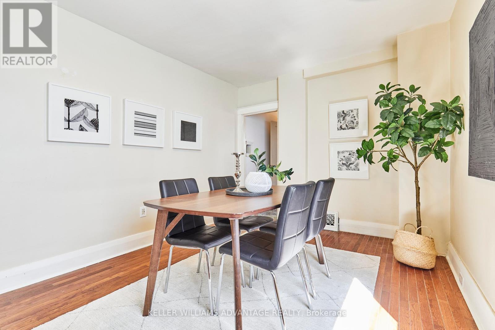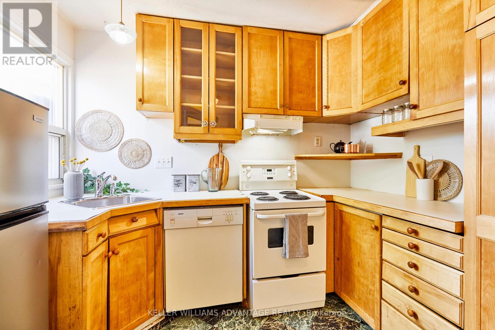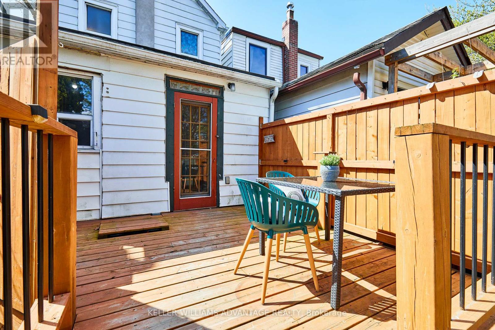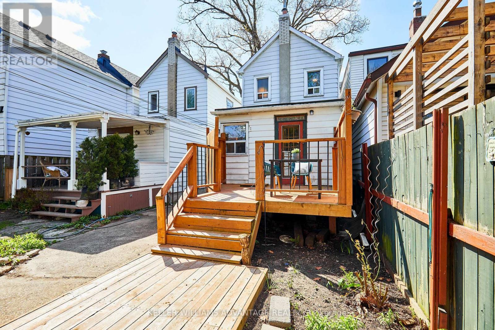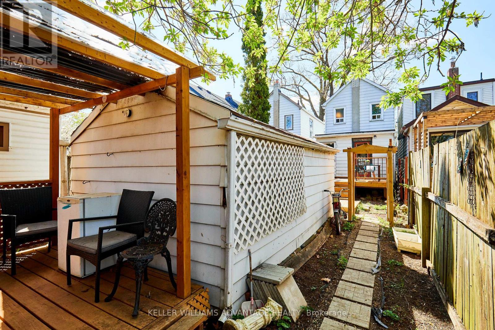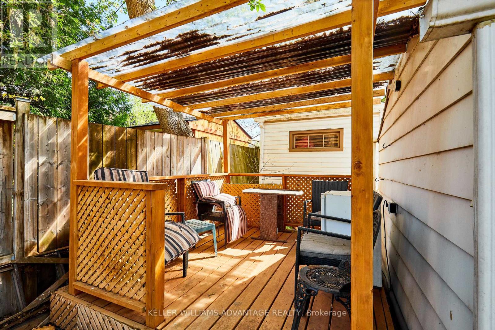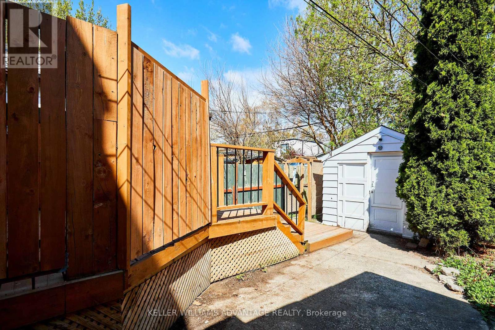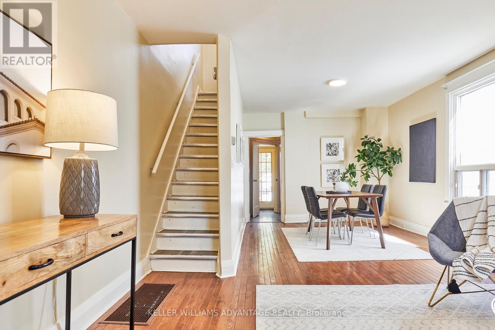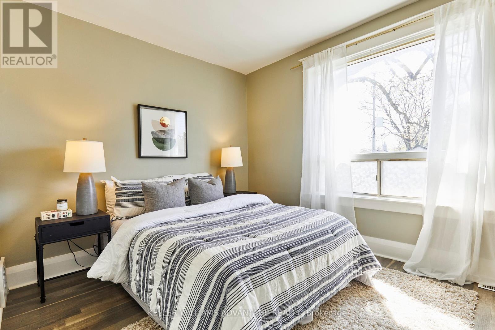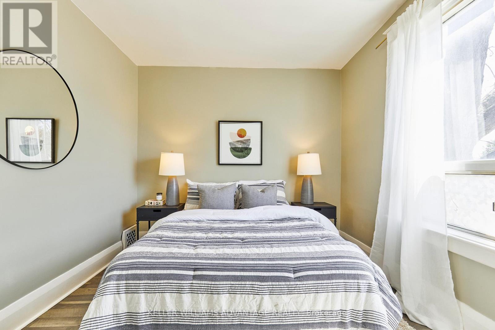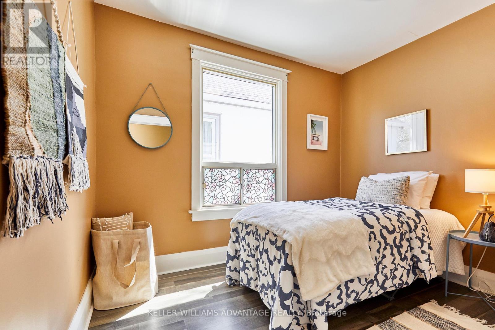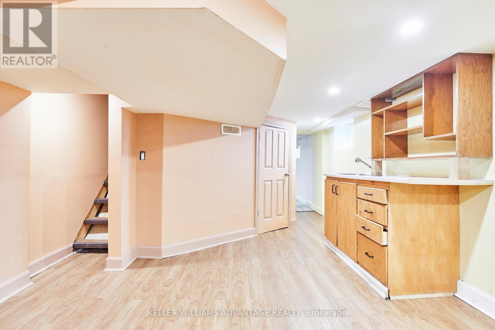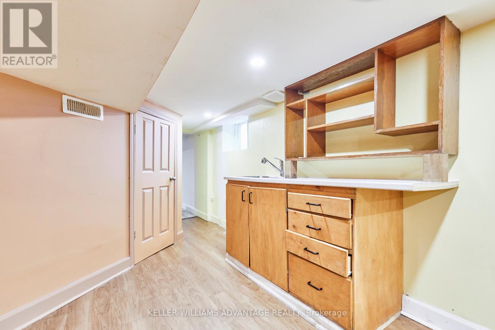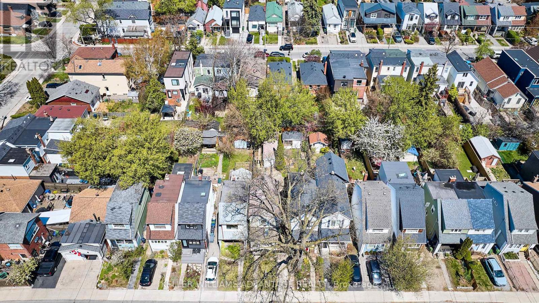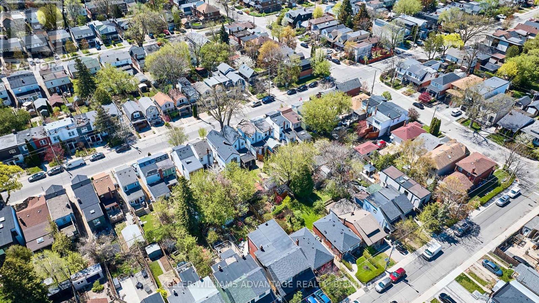808 Sammon Avenue Toronto, Ontario M4C 2E8
$899,000
Opportunity to Own a Detached Home in Prime East Toronto! Live, Rent, or Rebuild - Exceptional Value! Here's your chance to own a fully detached home with private parking in one of East Toronto's most in-demand neighbourhood's, just steps from Woodbine Station and minutes to the Beach and downtown! This 2+1 bedroom, 2-bath gem sits on a deep lot in the vibrant Woodbine & Danforth corridor, offering incredible potential for homeowners and investors alike. Move right in, rent it out, or redesign to your vision - the possibilities are endless. Inside, you'll find a bright open-concept main floor with hardwood floors, a classic enclosed sunporch, and a spacious kitchen. Upstairs offers two cozy bedrooms and a 4-piece bath with a charming clawfoot tub. The separate rear entrance leads to a finished basement with rec room, full bath, and kitchenette - perfect for an in-law suite or rental studio. The fenced backyard and large deck are ready for your garden suite or backyard oasis - a rare find in the city! Don't miss this high-value opportunity to get into a detached home in a growing, family-friendly neighbourhood surrounded by transit, parks, shops, schools, and more. Act fast - this one won't last! (id:60365)
Property Details
| MLS® Number | E12148483 |
| Property Type | Single Family |
| Community Name | Danforth Village-East York |
| Features | Carpet Free |
| ParkingSpaceTotal | 1 |
Building
| BathroomTotal | 2 |
| BedroomsAboveGround | 2 |
| BedroomsBelowGround | 1 |
| BedroomsTotal | 3 |
| Appliances | All, Dishwasher, Dryer, Range, Stove, Washer, Refrigerator |
| BasementFeatures | Apartment In Basement |
| BasementType | N/a |
| ConstructionStyleAttachment | Detached |
| CoolingType | Central Air Conditioning |
| ExteriorFinish | Brick, Vinyl Siding |
| FlooringType | Hardwood, Tile, Laminate |
| FoundationType | Unknown |
| HeatingFuel | Natural Gas |
| HeatingType | Forced Air |
| StoriesTotal | 2 |
| SizeInterior | 700 - 1100 Sqft |
| Type | House |
| UtilityWater | Municipal Water |
Parking
| Detached Garage | |
| Garage |
Land
| Acreage | No |
| Sewer | Sanitary Sewer |
| SizeDepth | 103 Ft |
| SizeFrontage | 18 Ft ,2 In |
| SizeIrregular | 18.2 X 103 Ft |
| SizeTotalText | 18.2 X 103 Ft |
Rooms
| Level | Type | Length | Width | Dimensions |
|---|---|---|---|---|
| Second Level | Primary Bedroom | 2.87 m | 3.98 m | 2.87 m x 3.98 m |
| Second Level | Bedroom 2 | 3.05 m | 2.31 m | 3.05 m x 2.31 m |
| Basement | Recreational, Games Room | 6.19 m | 3.45 m | 6.19 m x 3.45 m |
| Main Level | Living Room | 3.97 m | 3.94 m | 3.97 m x 3.94 m |
| Main Level | Dining Room | 3.72 m | 3.02 m | 3.72 m x 3.02 m |
| Main Level | Kitchen | 2.86 m | 2.89 m | 2.86 m x 2.89 m |
Carol Elizabeth Foderick
Broker
1238 Queen St East Unit B
Toronto, Ontario M4L 1C3
Emily Salter
Salesperson
1238 Queen St East Unit B
Toronto, Ontario M4L 1C3

