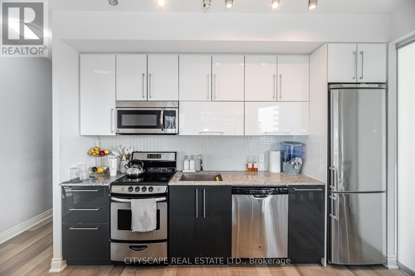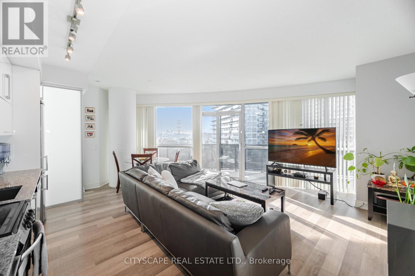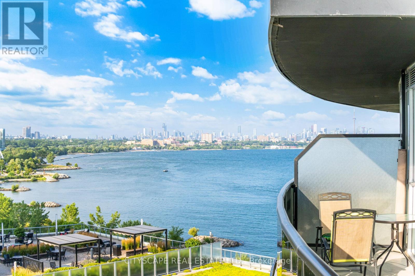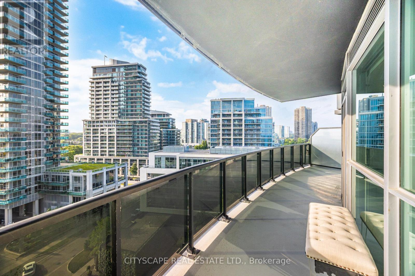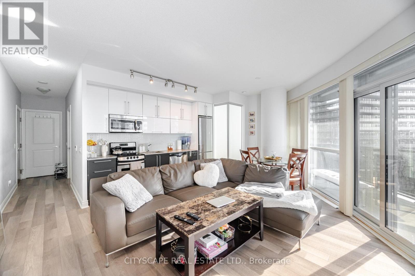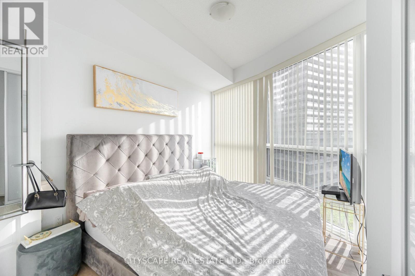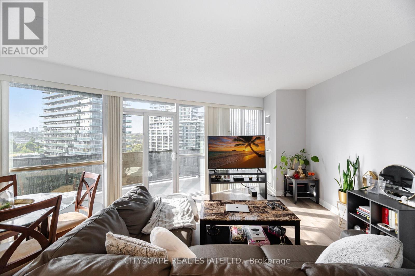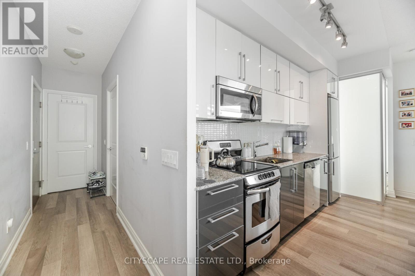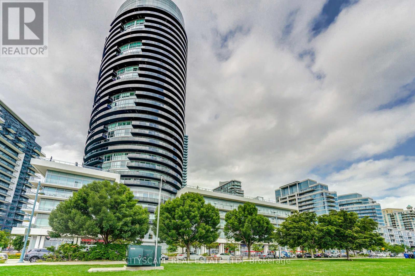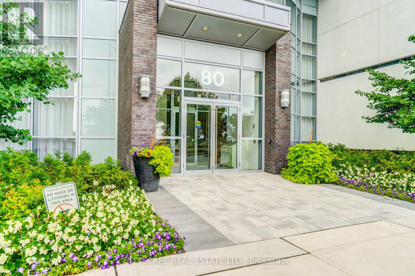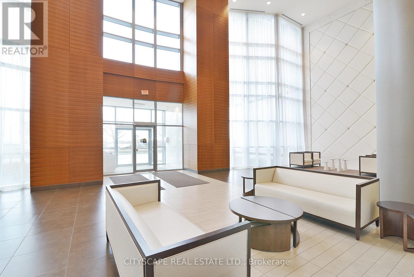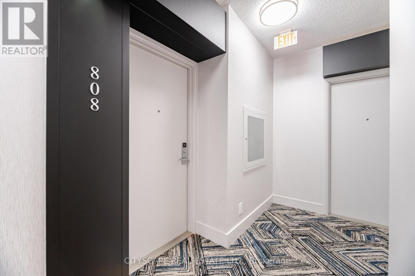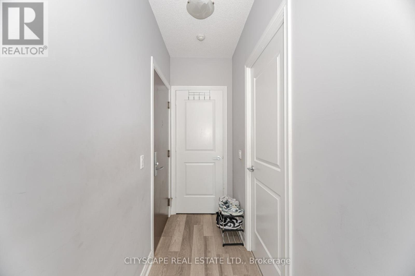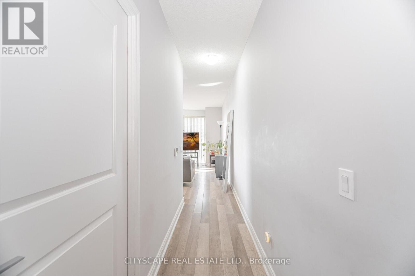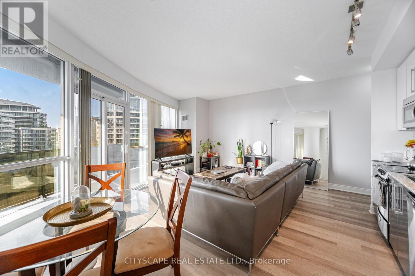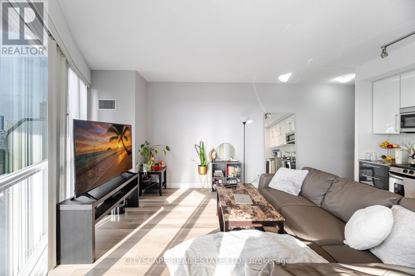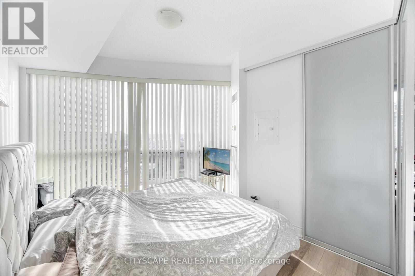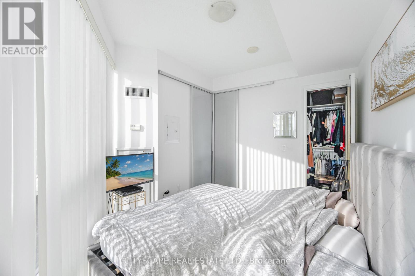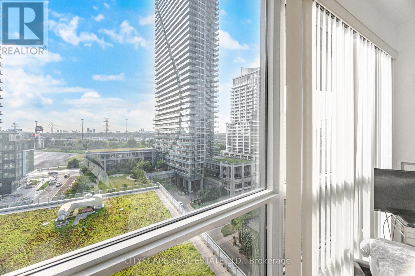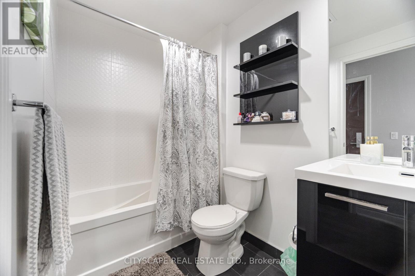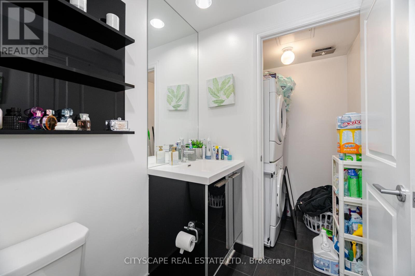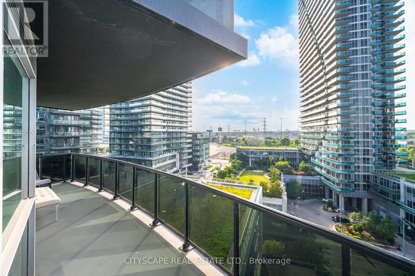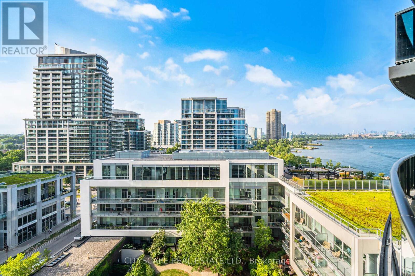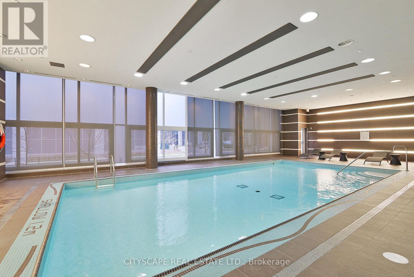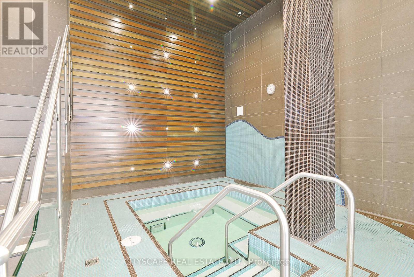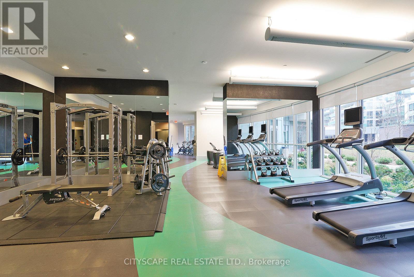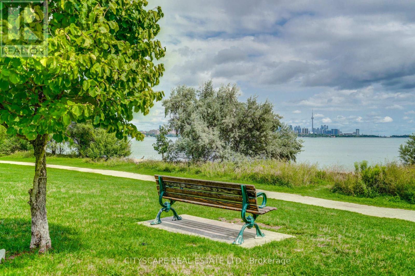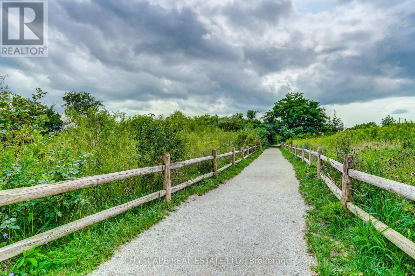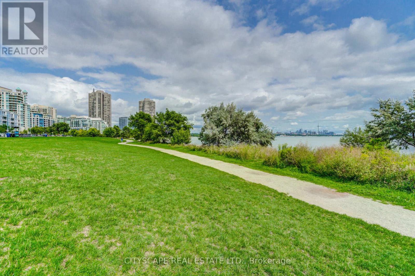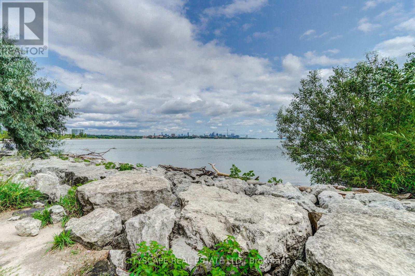808 - 80 Marine Parade Drive Toronto, Ontario M8V 0A3
$529,000Maintenance, Heat, Common Area Maintenance, Water, Insurance, Parking
$589.73 Monthly
Maintenance, Heat, Common Area Maintenance, Water, Insurance, Parking
$589.73 MonthlyBright Corner Unit Steps to the Lake at Humber Bay Shore Park. This bright and spacious 1-bedroom, 1-bathroom corner suite in the heart of Etobicoke features modern design flooded with natural light with floor-to-ceiling windows, offering breathtaking view. Enjoy a spacious open-concept layout with a stylish kitchen featuring granite countertops, modern cabinetry, and a designated dining area. The suite is beautifully finished with laminate flooring throughout, adding warmth and elegance to every corner. Additional highlights include secure underground parking, a storage locker, and access to top-tier building amenities such as a fully equipped fitness centre, indoor pool, party room, 24/7 concierge service, and more.Located minutes from the Gardiner Expressway, with public transit and streetcar access just steps away from the building. Commuting to downtown Toronto is seamless with TTC access. Surrounded by lakeside trails for jogging, cycling, and scenic walks, plus walkable dining, near by shopping, and leisure options, this unit is the perfect blend of modern living and natural beauty. (id:60365)
Property Details
| MLS® Number | W12309069 |
| Property Type | Single Family |
| Community Name | Mimico |
| AmenitiesNearBy | Marina, Park, Public Transit, Schools |
| CommunityFeatures | Pet Restrictions |
| Features | Balcony, Carpet Free, In Suite Laundry |
| ParkingSpaceTotal | 1 |
| PoolType | Indoor Pool |
| WaterFrontType | Waterfront |
Building
| BathroomTotal | 1 |
| BedroomsAboveGround | 1 |
| BedroomsTotal | 1 |
| Age | 11 To 15 Years |
| Amenities | Security/concierge, Exercise Centre, Recreation Centre, Sauna, Storage - Locker |
| Appliances | Dishwasher, Dryer, Stove, Washer, Refrigerator |
| CoolingType | Central Air Conditioning |
| ExteriorFinish | Concrete |
| FireProtection | Smoke Detectors |
| FlooringType | Laminate |
| HeatingFuel | Natural Gas |
| HeatingType | Forced Air |
| SizeInterior | 600 - 699 Sqft |
| Type | Apartment |
Parking
| Underground | |
| Garage |
Land
| Acreage | No |
| LandAmenities | Marina, Park, Public Transit, Schools |
Rooms
| Level | Type | Length | Width | Dimensions |
|---|---|---|---|---|
| Flat | Living Room | 5.79 m | 5.46 m | 5.79 m x 5.46 m |
| Flat | Dining Room | 5.79 m | 5.46 m | 5.79 m x 5.46 m |
| Flat | Kitchen | 5.79 m | 5.46 m | 5.79 m x 5.46 m |
| Flat | Primary Bedroom | 3.35 m | 2.74 m | 3.35 m x 2.74 m |
https://www.realtor.ca/real-estate/28657362/808-80-marine-parade-drive-toronto-mimico-mimico
Ahmed Tabash
Salesperson
885 Plymouth Dr #2
Mississauga, Ontario L5V 0B5

