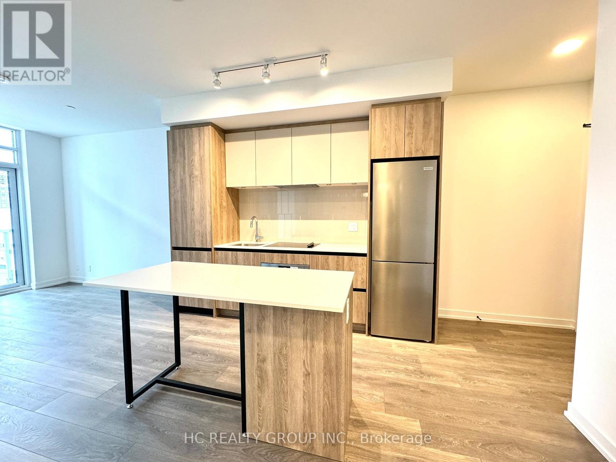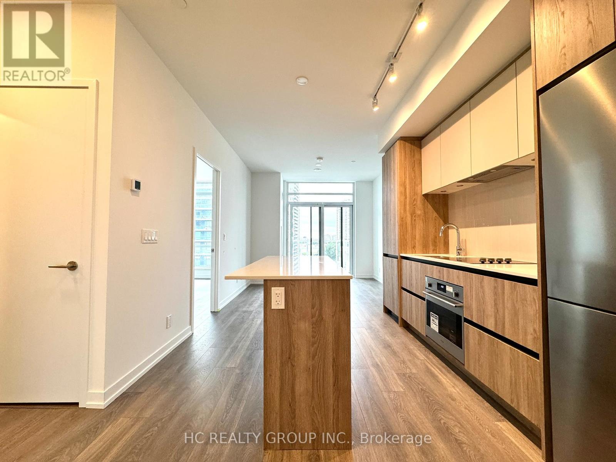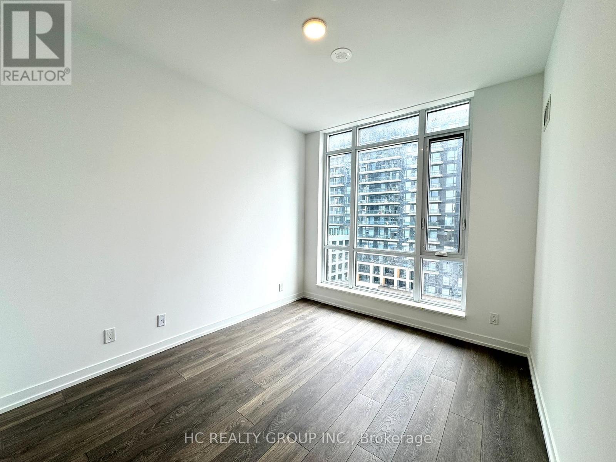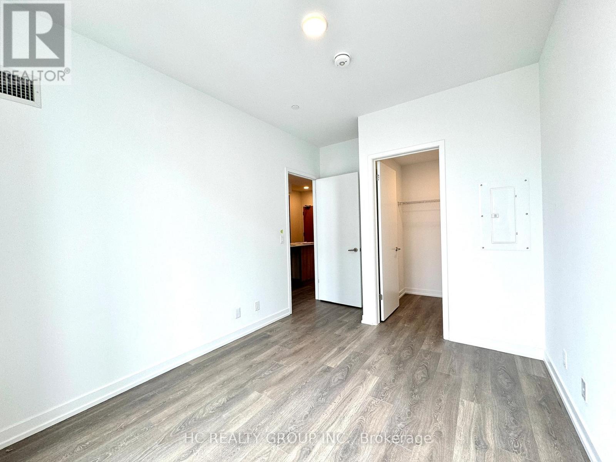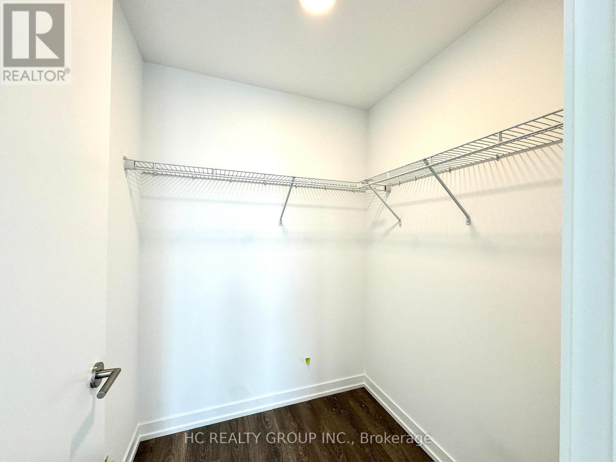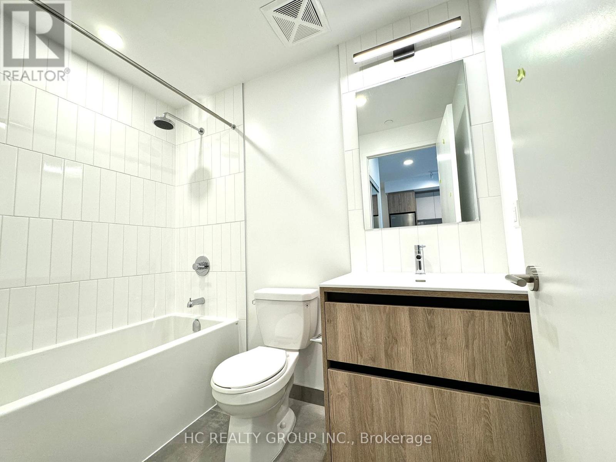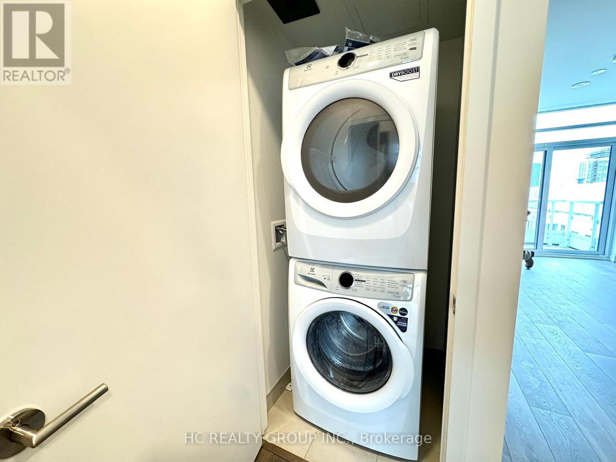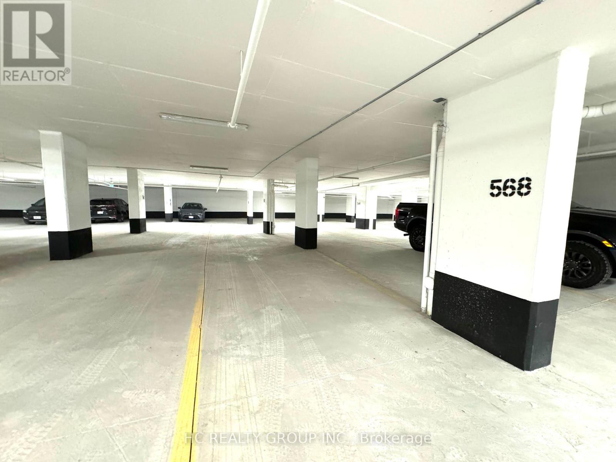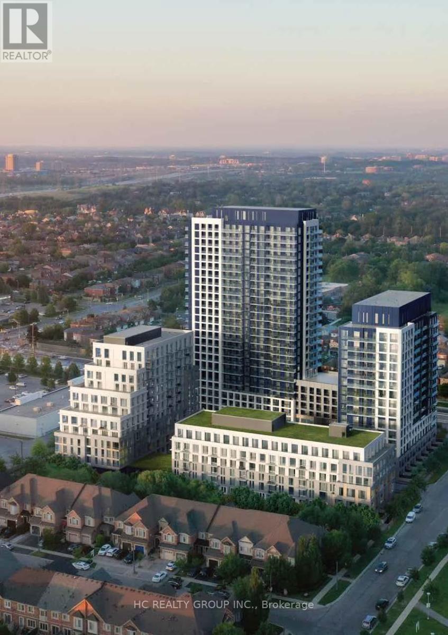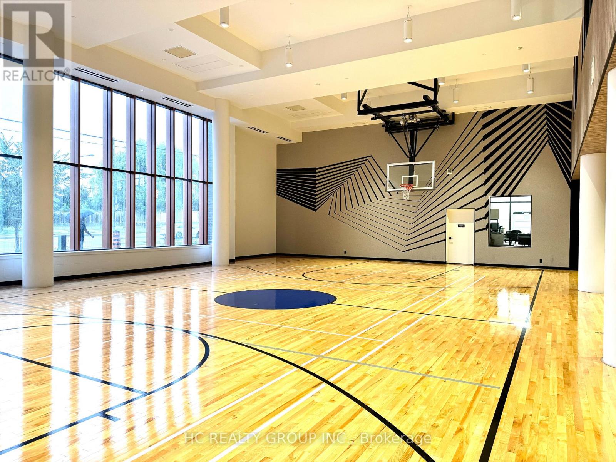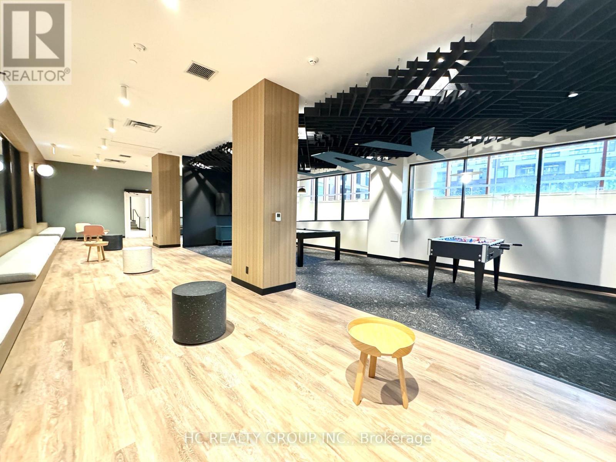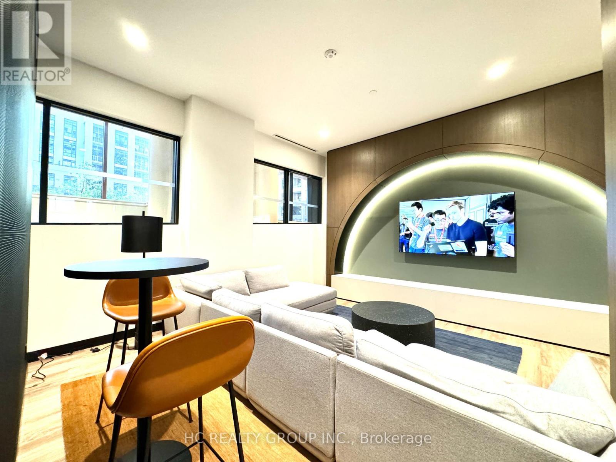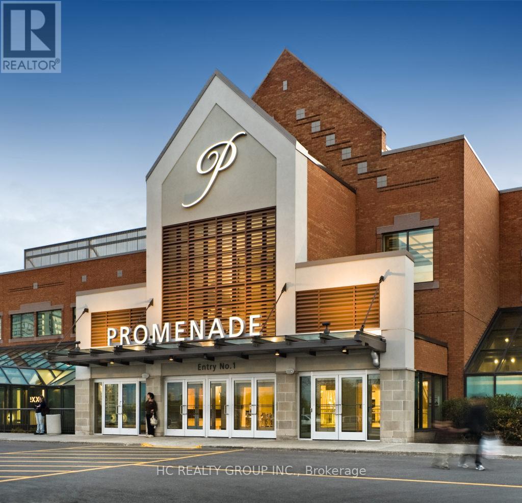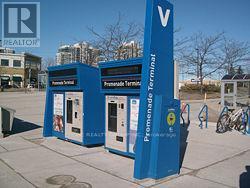808 - 8 Beverley Glen Boulevard Vaughan, Ontario L4J 0L5
$2,300 Monthly
Welcome to the masterplanned Thornhill Boulevard Condos! Beautiful 1 bedroom condo built by quality developer Daniels featuring 9ft ceilings, dual tone kitchen cabinetry, dual purpose centre island can serve as dining table, under cabinet kitchen lighting, laminate floors through-out, walk-in closet in bedroom, private balcony cove. Enjoy modern building amenities such as large gymnasium for basketball or racket sport games, well equipped exercise room & yoga room, co-working spaces & meeting room, stylish & elegant party room with outdoor dining areas, outdoor calisthenics zone, pet wash station, dog run zone, a glass Greenhouse for community gardening projects, Ample visitor's parking spaces, inviting elegant lobby with seating ares, garden courtyard, & much more! True lifestyle convenience is realized here with a host of community amenities within walking distance, or just a short drive. Within just a few mins walk are Starbucks, Shoppers Drug Mart, medical centre, Walmart, lots of restaurants, community centre, child care, Westmount Collegiate, Thornhill Park & children's playground. Or take a 5 mins drive or bus ride to Promenade indoor mall & T&T supermarket! Viva & YRT buses at door. Don't miss! (id:60365)
Property Details
| MLS® Number | N12410007 |
| Property Type | Single Family |
| Community Name | Beverley Glen |
| AmenitiesNearBy | Park, Public Transit, Schools, Golf Nearby |
| CommunicationType | High Speed Internet |
| CommunityFeatures | Pets Not Allowed, Community Centre |
| Features | Balcony, Carpet Free |
| ParkingSpaceTotal | 1 |
| Structure | Squash & Raquet Court |
Building
| BathroomTotal | 1 |
| BedroomsAboveGround | 1 |
| BedroomsTotal | 1 |
| Age | New Building |
| Amenities | Security/concierge, Exercise Centre, Party Room, Storage - Locker |
| Appliances | Garage Door Opener Remote(s), Oven - Built-in, Cooktop, Dryer, Hood Fan, Microwave, Oven, Washer, Refrigerator |
| BasementType | None |
| CoolingType | Central Air Conditioning |
| ExteriorFinish | Concrete, Brick |
| FireProtection | Smoke Detectors |
| FlooringType | Laminate |
| HeatingFuel | Natural Gas |
| HeatingType | Forced Air |
| SizeInterior | 500 - 599 Sqft |
| Type | Apartment |
Parking
| Underground | |
| Garage |
Land
| Acreage | No |
| LandAmenities | Park, Public Transit, Schools, Golf Nearby |
Rooms
| Level | Type | Length | Width | Dimensions |
|---|---|---|---|---|
| Flat | Kitchen | 3.27 m | 4.01 m | 3.27 m x 4.01 m |
| Flat | Living Room | 3.27 m | 4.01 m | 3.27 m x 4.01 m |
| Flat | Dining Room | 3.27 m | 4.01 m | 3.27 m x 4.01 m |
| Flat | Bedroom | 2.76 m | 2.89 m | 2.76 m x 2.89 m |
Serena Lu
Salesperson
9206 Leslie St 2nd Flr
Richmond Hill, Ontario L4B 2N8

