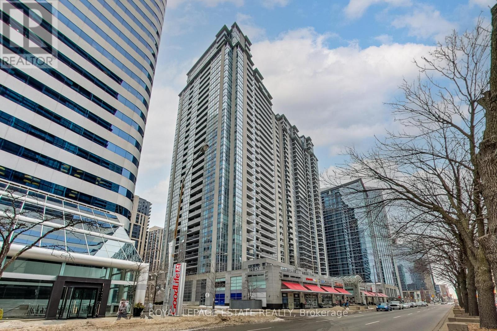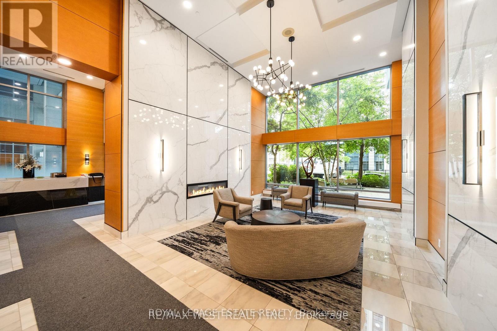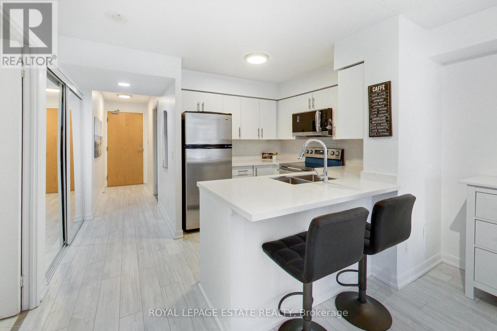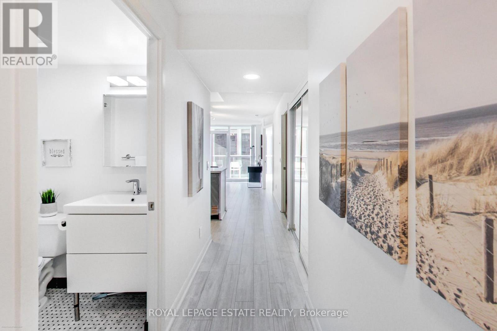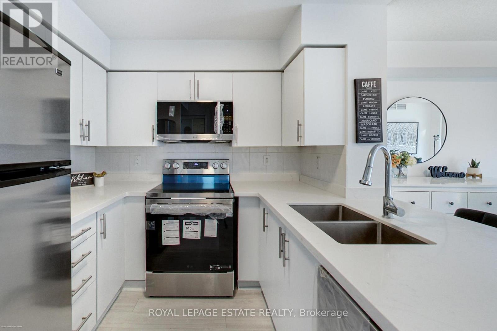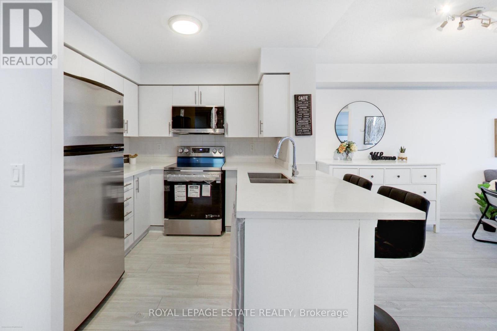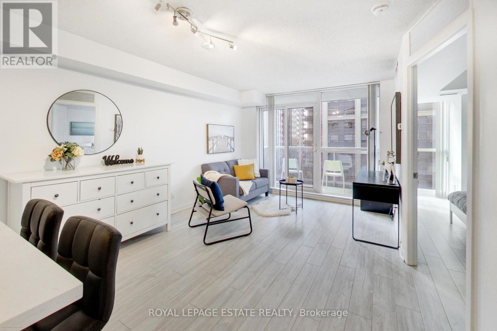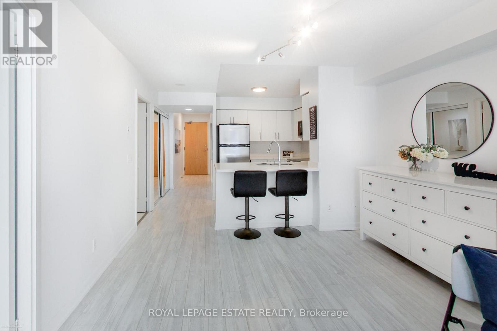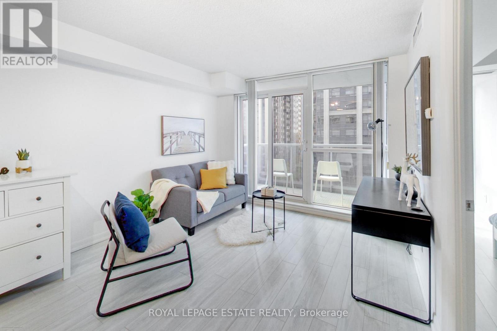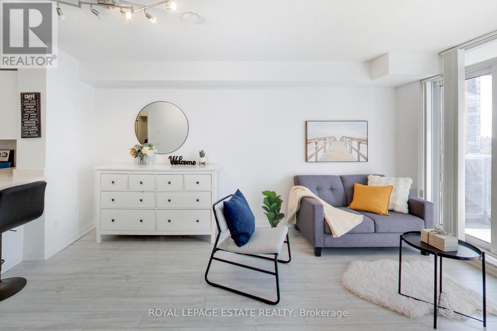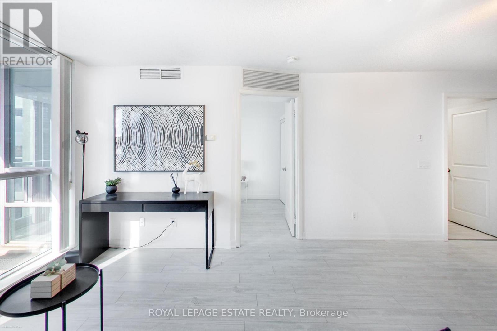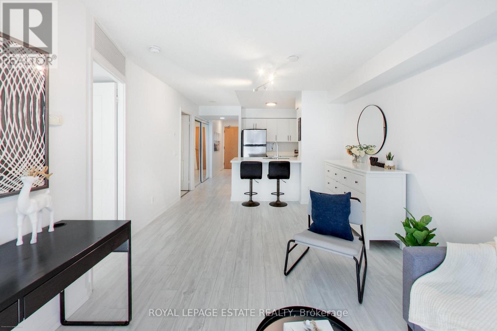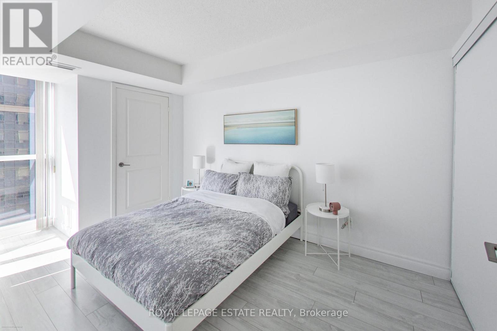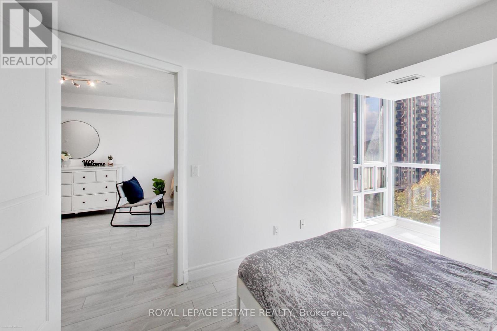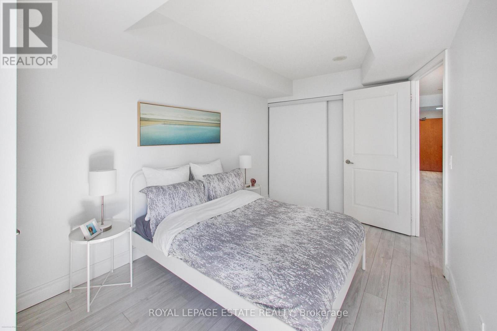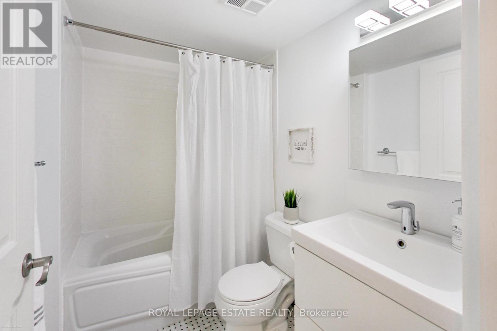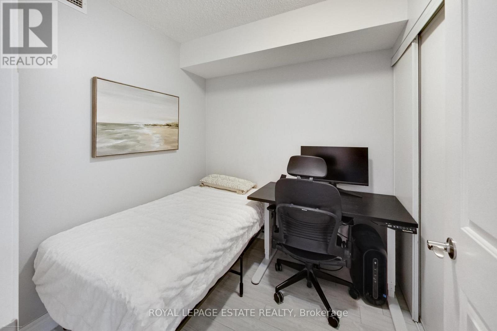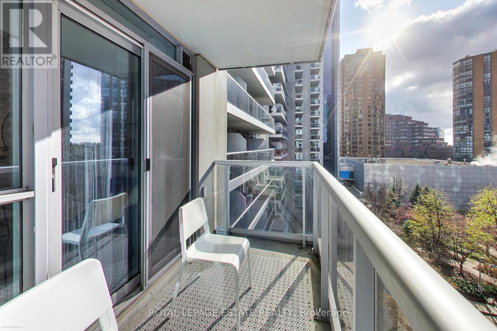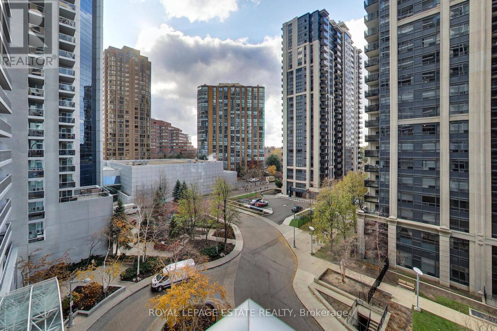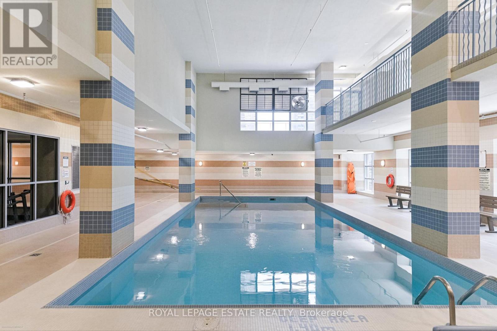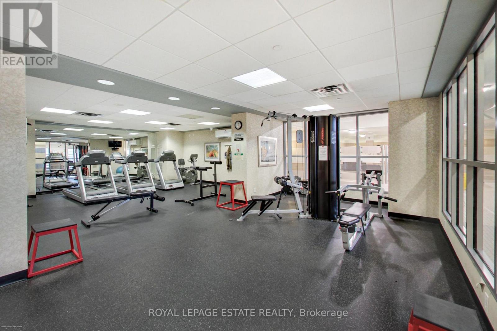808 - 4978 Yonge Street Toronto, Ontario M2N 7G8
$559,000Maintenance, Insurance, Parking, Water, Common Area Maintenance
$687.99 Monthly
Maintenance, Insurance, Parking, Water, Common Area Maintenance
$687.99 MonthlyFreshly Painted, and Recently Renovated 1 Bedroom Plus Enclosed Den, with Great Functional Layout! Fully Renovated Kitchen Includes: Quartz Countertop, Backsplash, Cabinets, New LG Stainless Steel Stove, New Stainless Steel LG Hood Vent/Microwave and New Stainless Steel Whirlpool Dishwasher! New Vinyl Plank Flooring that Connects to the Kitchen. Brand New Light Fixtures Installed in the Living room and Bathroom. Den was Previously Used as a Bedroom which has a Door and Closet. Great Amenities: Indoor Pool, Billiards, Virtual Golf, Gym, Sauna, Party Room, Guest Suites, Visitor Parking , 24 Hour Concierge. The Building Has Recently Undergone Renovation as Well: Luxurious Hallway, Concierge Area, and New Amenities. Located in the Heart of North York, With Direct Underground Tunnel To 2 Subway Stations (Both North York Centre & Sheppard Station) , Steps to Empress Walk, Loblaws, Theatres, Tim Horton's, North York City Centre and Library, Performing Arts Centre, Mel Lastman Square, Many Restaurants, Shops and Cafes! Easy Access to Hwy 401. Very Well Maintained & Move-In Ready. Owner Occupied. Approximately 715 square feet, the Largest 1+1 Unit in the Building. 1 Locker And Parking Included. (id:60365)
Property Details
| MLS® Number | C12579996 |
| Property Type | Single Family |
| Community Name | Lansing-Westgate |
| CommunityFeatures | Pets Allowed With Restrictions |
| Features | Balcony, Carpet Free |
| ParkingSpaceTotal | 1 |
Building
| BathroomTotal | 1 |
| BedroomsAboveGround | 1 |
| BedroomsBelowGround | 1 |
| BedroomsTotal | 2 |
| Amenities | Storage - Locker |
| Appliances | Dishwasher, Dryer, Hood Fan, Microwave, Stove, Washer, Whirlpool, Refrigerator |
| BasementType | None |
| CoolingType | Central Air Conditioning |
| ExteriorFinish | Concrete |
| FlooringType | Vinyl |
| HeatingFuel | Natural Gas |
| HeatingType | Forced Air |
| SizeInterior | 700 - 799 Sqft |
| Type | Apartment |
Parking
| Underground | |
| Garage |
Land
| Acreage | No |
Rooms
| Level | Type | Length | Width | Dimensions |
|---|---|---|---|---|
| Flat | Living Room | 4.88 m | 3.32 m | 4.88 m x 3.32 m |
| Flat | Dining Room | 4.88 m | 3.32 m | 4.88 m x 3.32 m |
| Flat | Kitchen | 2.44 m | 2.44 m | 2.44 m x 2.44 m |
| Flat | Primary Bedroom | 3.93 m | 2.74 m | 3.93 m x 2.74 m |
| Flat | Den | 2.44 m | 2.13 m | 2.44 m x 2.13 m |
Karina Sadu
Salesperson
1052 Kingston Road
Toronto, Ontario M4E 1T4
Neha Neha
Salesperson
1052 Kingston Road
Toronto, Ontario M4E 1T4

