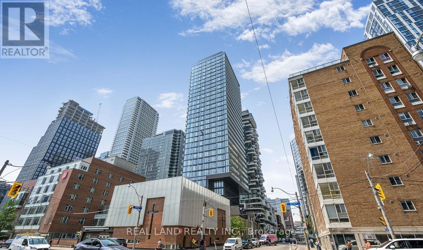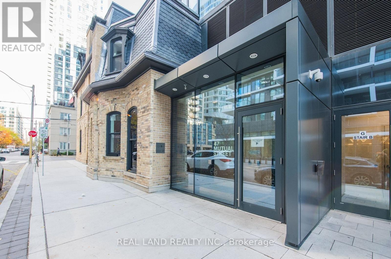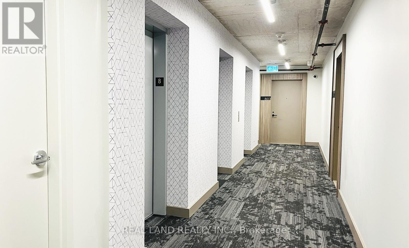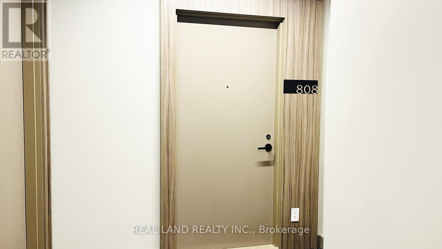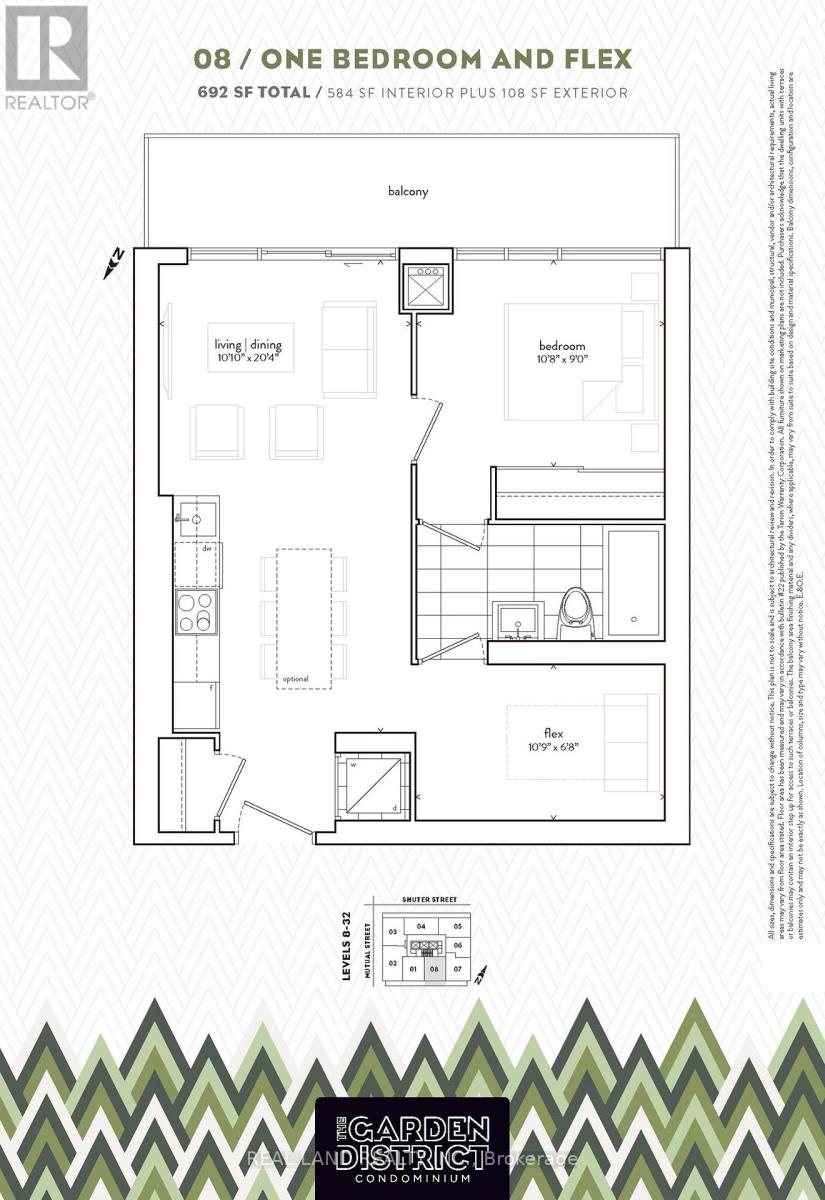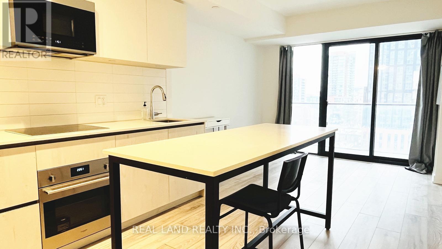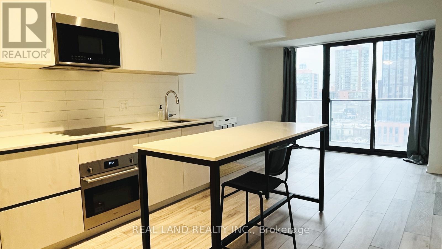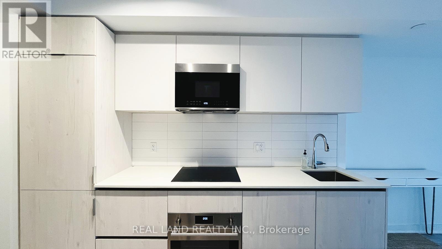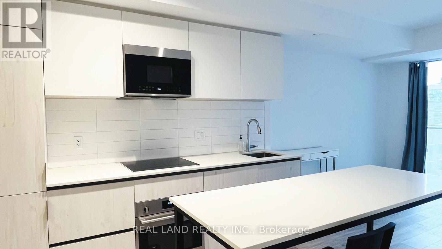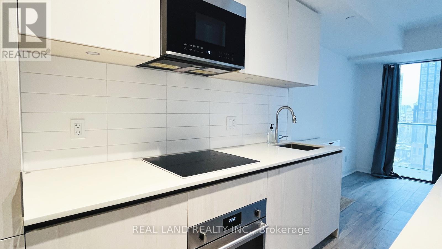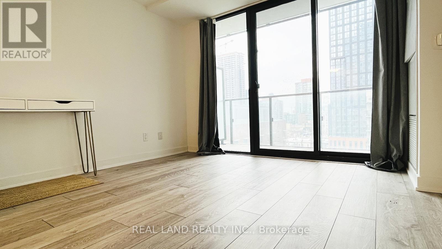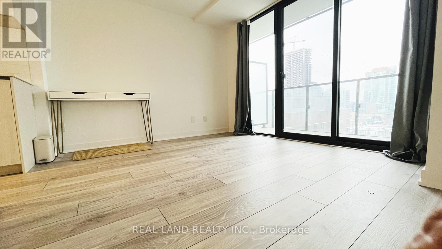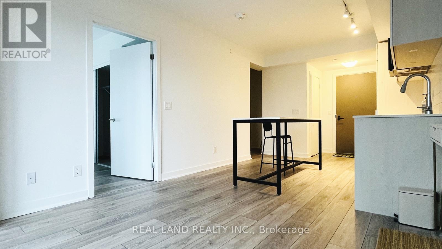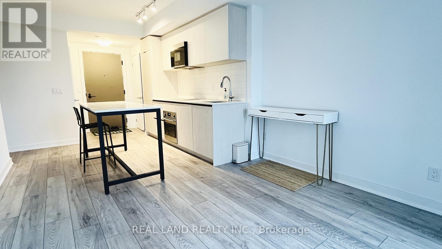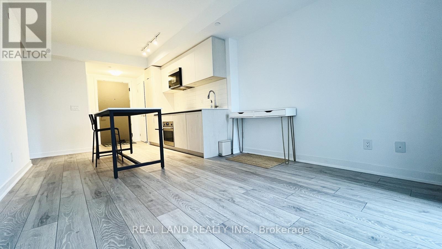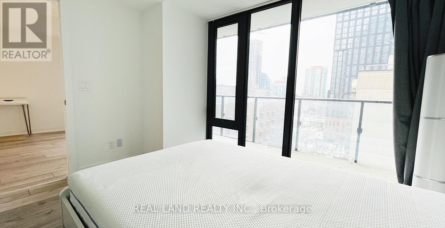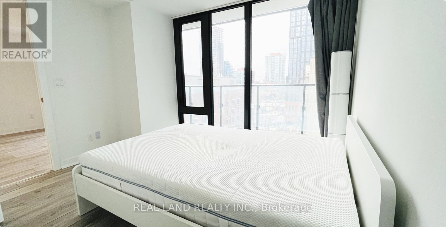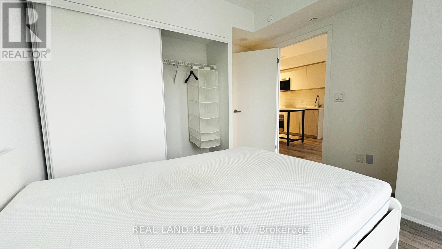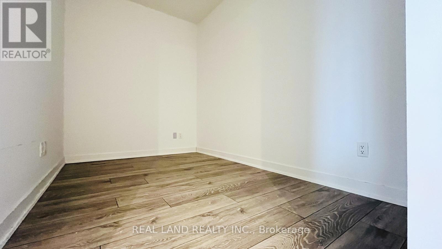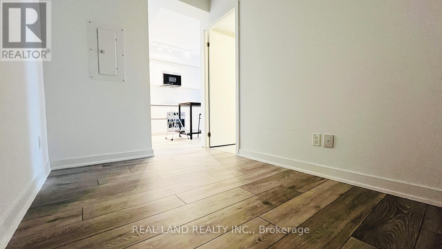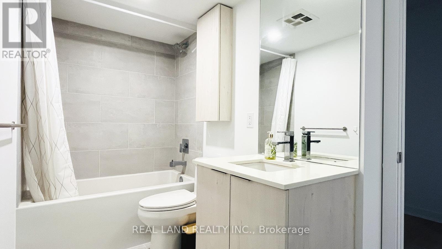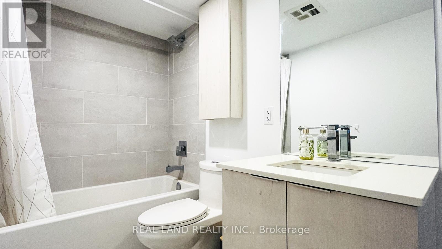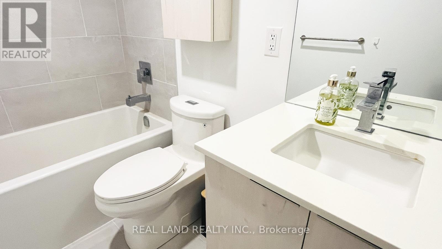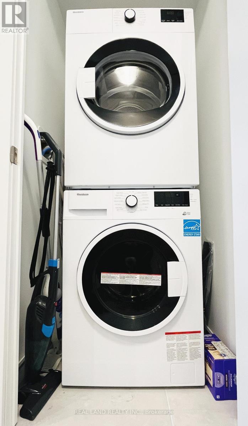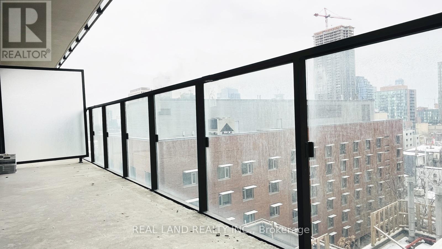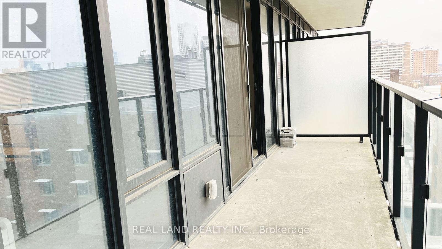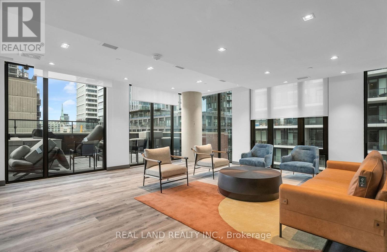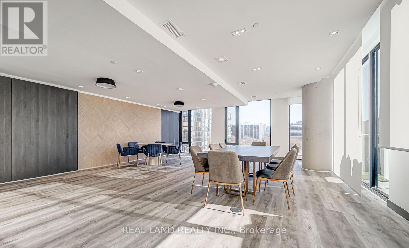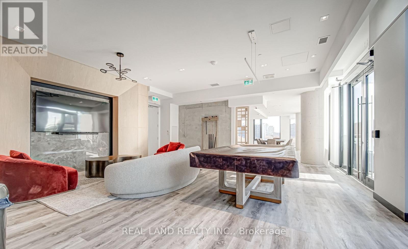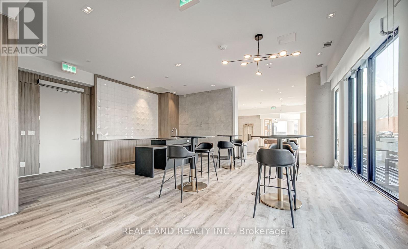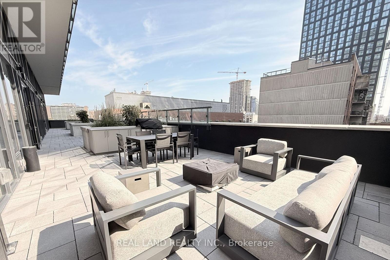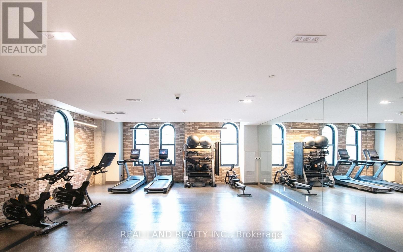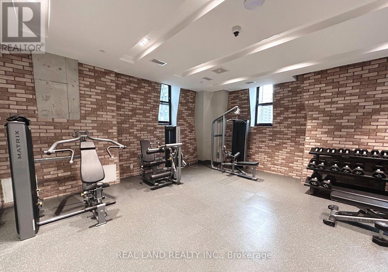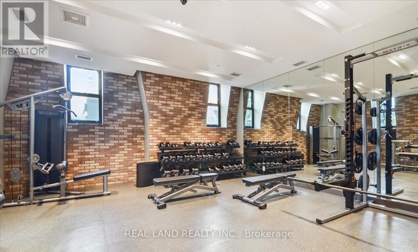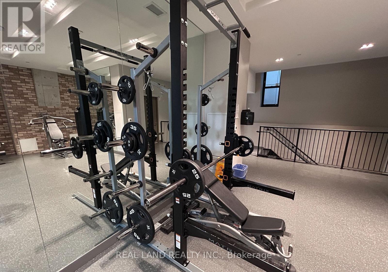808 - 47 Mutual Street Toronto, Ontario M5B 0C6
$549,000Maintenance, Insurance, Common Area Maintenance
$428.81 Monthly
Maintenance, Insurance, Common Area Maintenance
$428.81 MonthlyWelcome to this sun-filled, bright and spacious 1+1 bedroom condo in the heart of downtown Toronto! Functional open-concept layout with floor-to-ceiling windows that bring in abundant natural light. Sleek & Spacious Design: 584 sq ft + 108 sq ft Balcony of modern living with an open-concept layout. The versatile den is perfect as a home office or second bedroom. Modern kitchen with integrated appliances with a movable island and ample storage. Steps to Toronto Metropolitan University, Subway Access, Eaton Centre, TTC, shopping, dining, and all amenities. Ideal for first-time buyers, young professionals, or investors seeking strong rental potential. (id:60365)
Property Details
| MLS® Number | C12500342 |
| Property Type | Single Family |
| Community Name | Church-Yonge Corridor |
| CommunityFeatures | Pets Allowed With Restrictions |
| Features | Balcony, Carpet Free |
| ViewType | City View |
Building
| BathroomTotal | 1 |
| BedroomsAboveGround | 1 |
| BedroomsBelowGround | 1 |
| BedroomsTotal | 2 |
| Age | 0 To 5 Years |
| Appliances | Oven - Built-in, Cooktop, Dishwasher, Dryer, Oven, Hood Fan, Washer, Refrigerator |
| BasementType | None |
| CoolingType | Central Air Conditioning |
| ExteriorFinish | Concrete |
| FlooringType | Laminate |
| HeatingFuel | Natural Gas |
| HeatingType | Forced Air |
| SizeInterior | 500 - 599 Sqft |
| Type | Apartment |
Parking
| Underground | |
| Garage |
Land
| Acreage | No |
Rooms
| Level | Type | Length | Width | Dimensions |
|---|---|---|---|---|
| Flat | Living Room | 6.2 m | 3.3 m | 6.2 m x 3.3 m |
| Flat | Dining Room | 6.2 m | 3.3 m | 6.2 m x 3.3 m |
| Flat | Kitchen | Measurements not available | ||
| Flat | Primary Bedroom | 3.25 m | 2.74 m | 3.25 m x 2.74 m |
| Flat | Den | 3.28 m | 2.03 m | 3.28 m x 2.03 m |
Tommy Hua
Salesperson
509 - 250 Consumers Road
Toronto, Ontario M2J 4V6

