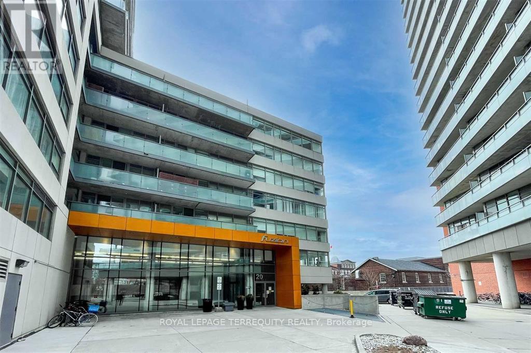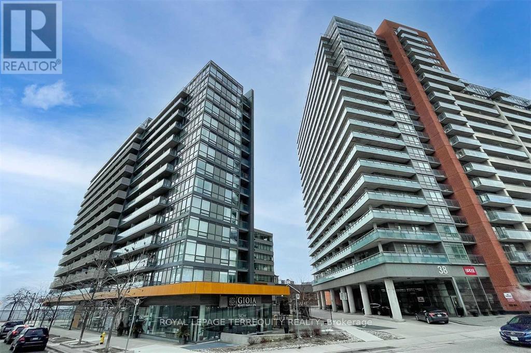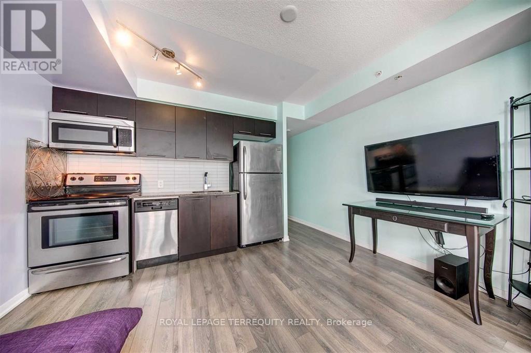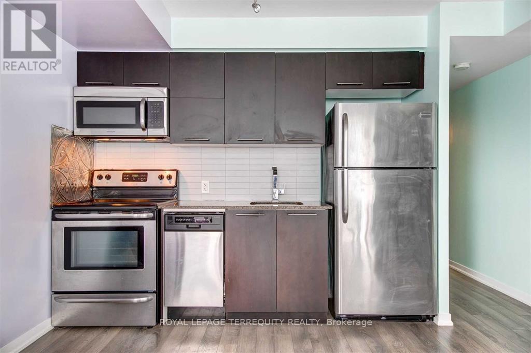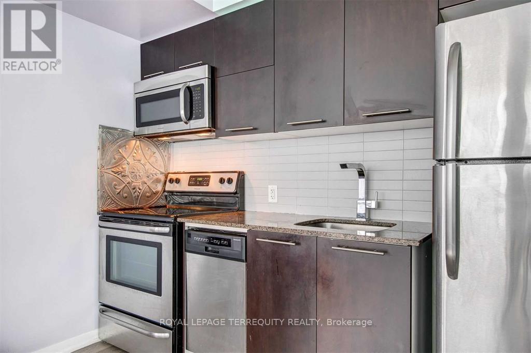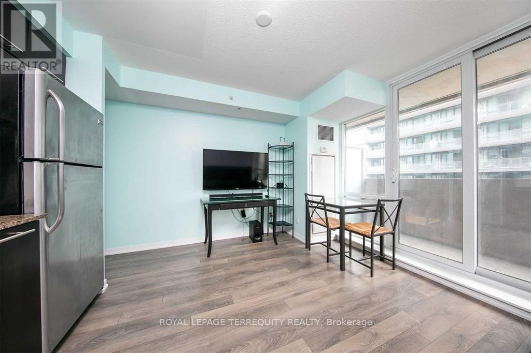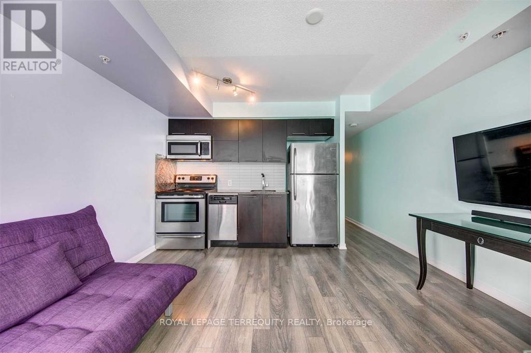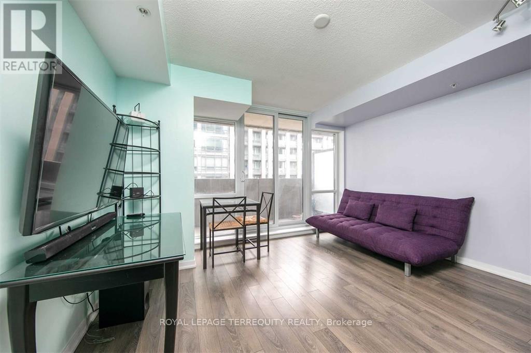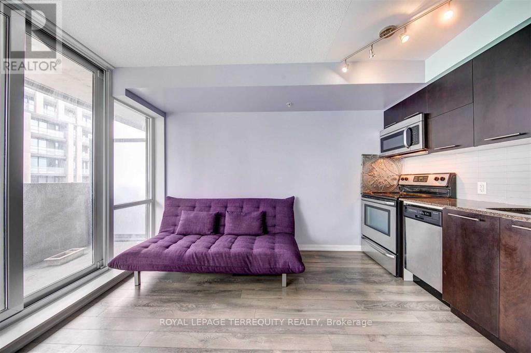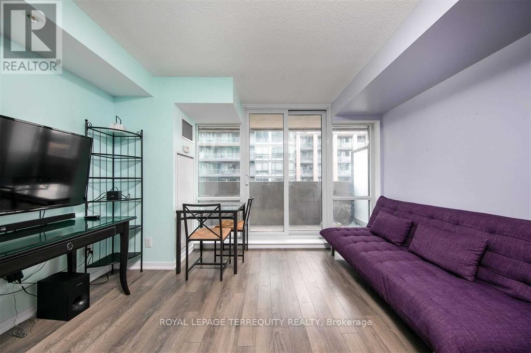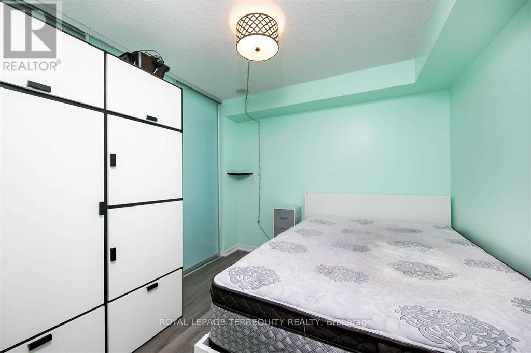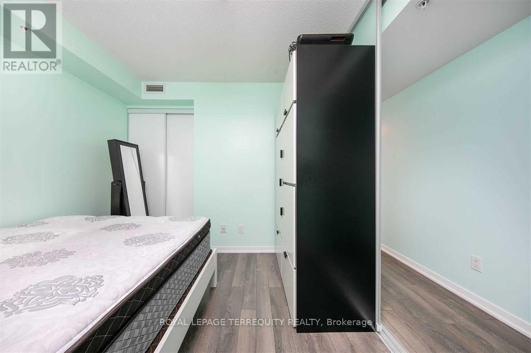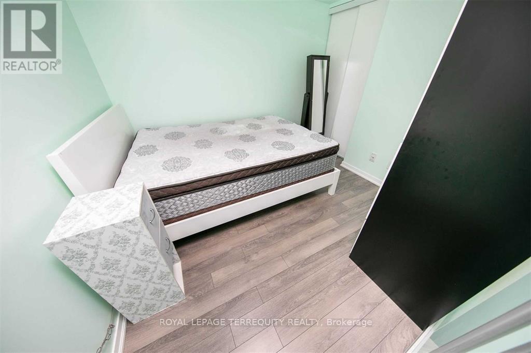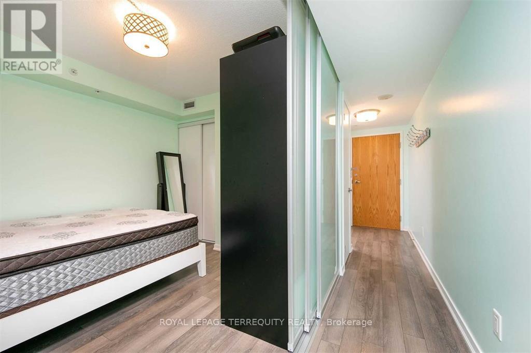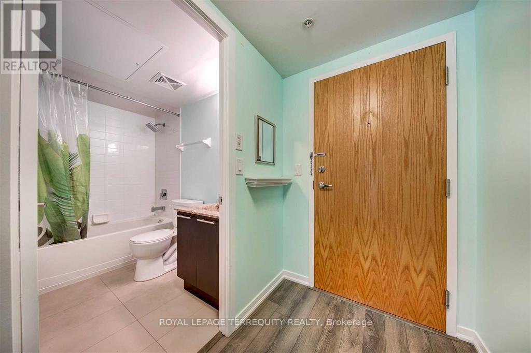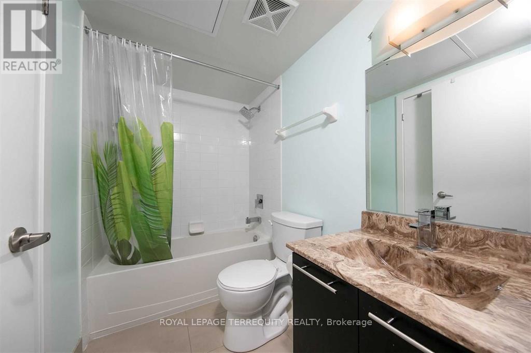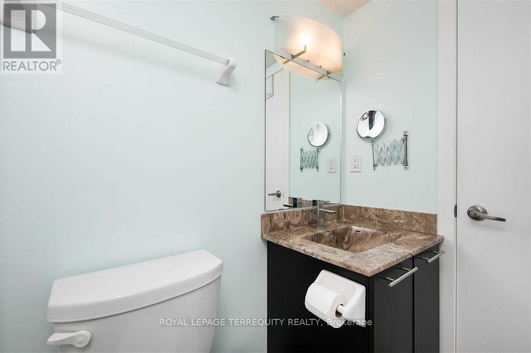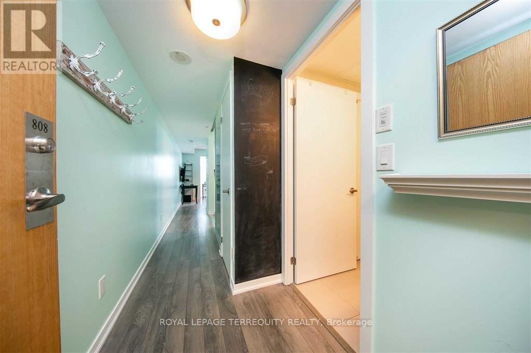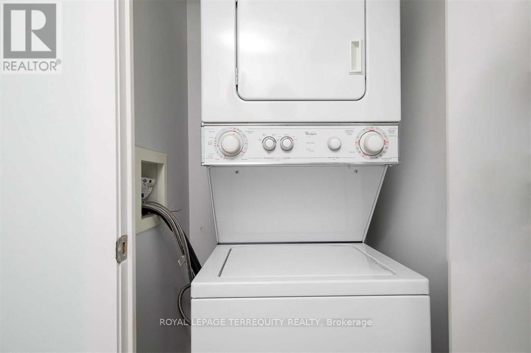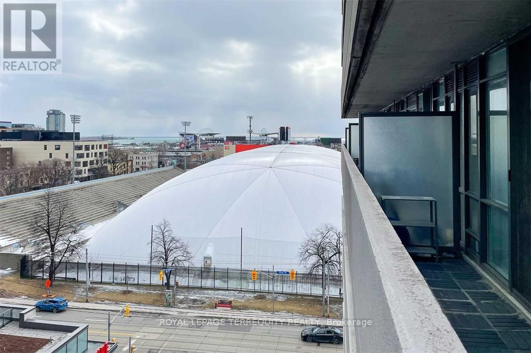808 - 20 Joe Shuster Way Toronto, Ontario M6K 0A3
$1,850 Monthly
Bright and spacious one bedroom suite with a wide layout, big windows, and a full length balcony that fills the unit with natural light. The open concept living area has enough room for both a dining zone and an office setup, creating a functional space that is ideal for working or entertaining. The bedroom is generously sized and easily fits a queen bed with room for a dresser, giving you the comfortable layout you want in a downtown condo. Fuzion is a boutique sytly midrise building just off King West West with short elevator waits, great visitor parking, and a quiet residential feel only steps from transit, shops, restaurants, Liberty Village, and daily conveniences. Includes washer, dryer, fridge, stove, built in dishwasher, and all light fixtures. (id:60365)
Property Details
| MLS® Number | W12551904 |
| Property Type | Single Family |
| Community Name | South Parkdale |
| CommunityFeatures | Pets Allowed With Restrictions |
| Features | Balcony |
Building
| BathroomTotal | 1 |
| BedroomsAboveGround | 1 |
| BedroomsTotal | 1 |
| Appliances | Dishwasher, Dryer, Stove, Washer, Refrigerator |
| BasementType | None |
| CoolingType | Central Air Conditioning |
| ExteriorFinish | Aluminum Siding |
| FlooringType | Laminate |
| HeatingFuel | Natural Gas |
| HeatingType | Forced Air |
| SizeInterior | 0 - 499 Sqft |
| Type | Apartment |
Parking
| Underground | |
| Garage |
Land
| Acreage | No |
Rooms
| Level | Type | Length | Width | Dimensions |
|---|---|---|---|---|
| Flat | Living Room | 3.76 m | 4.04 m | 3.76 m x 4.04 m |
| Flat | Dining Room | 3.76 m | 4.04 m | 3.76 m x 4.04 m |
| Flat | Kitchen | 3.76 m | 4.04 m | 3.76 m x 4.04 m |
| Flat | Bathroom | Measurements not available |
Ilan Portnoi
Broker
8165 Yonge St
Thornhill, Ontario L3T 2C6

