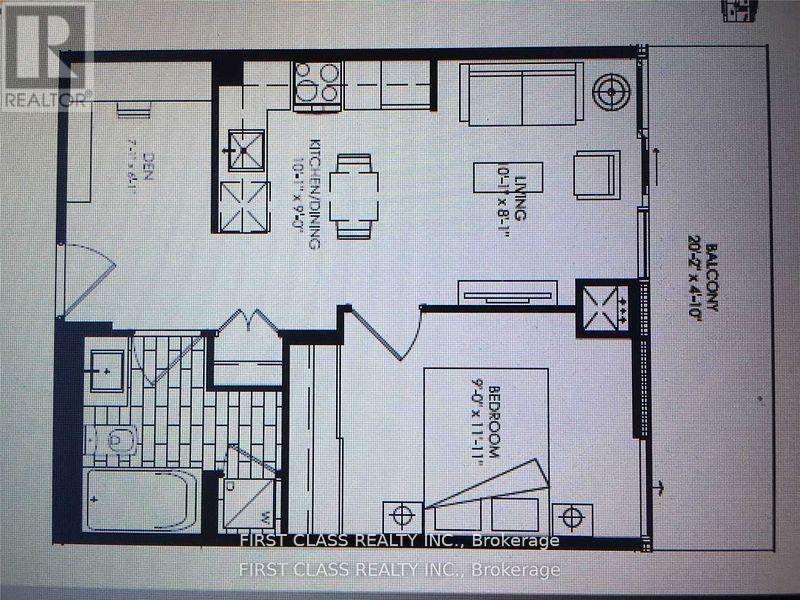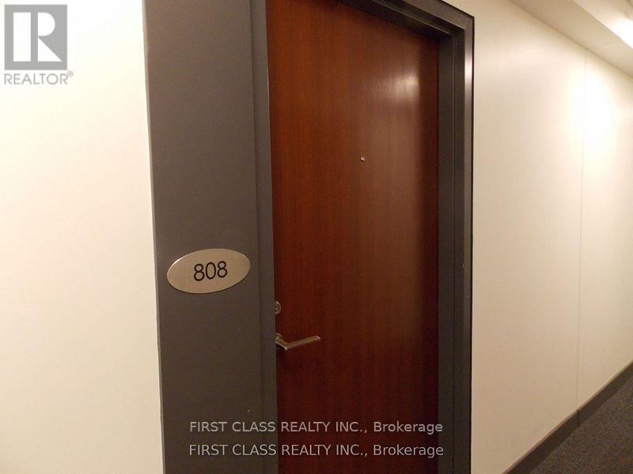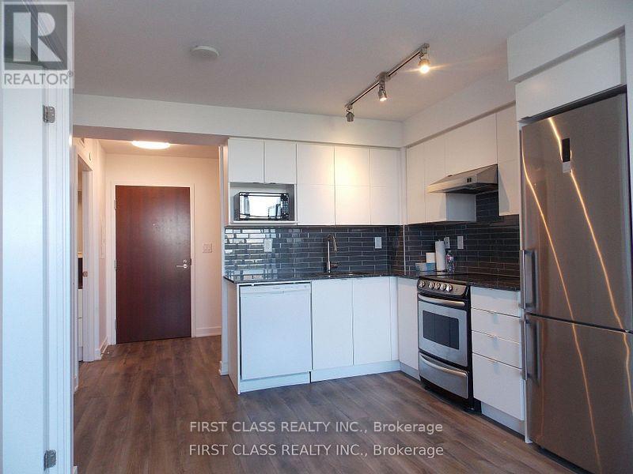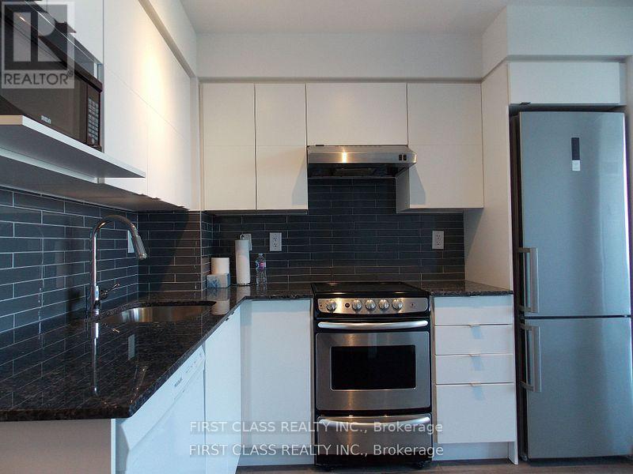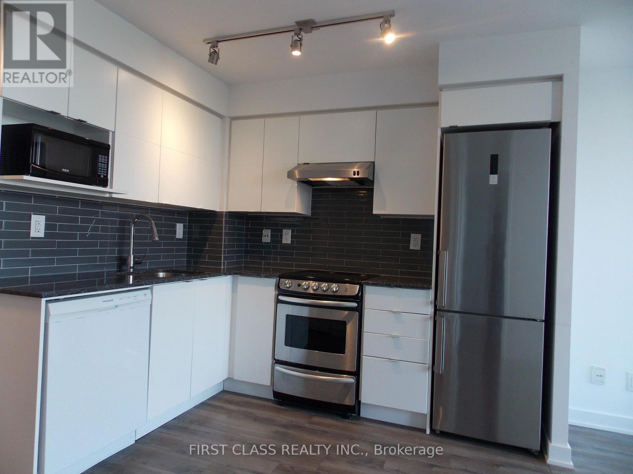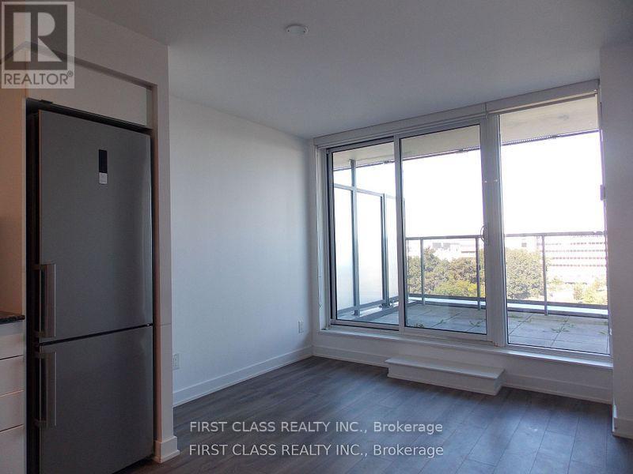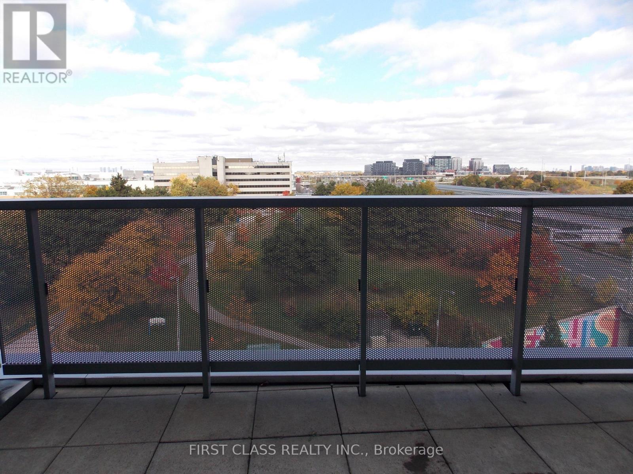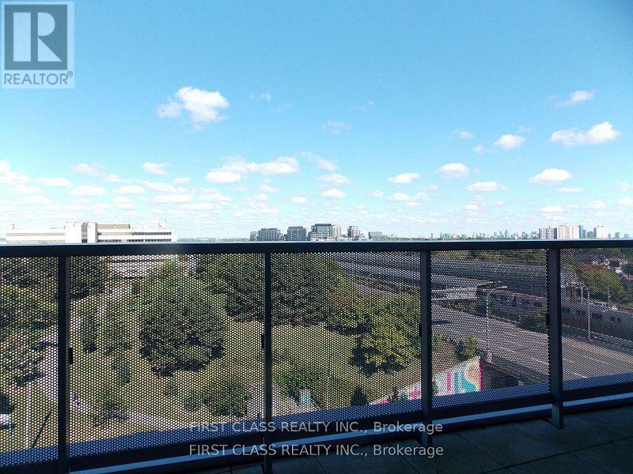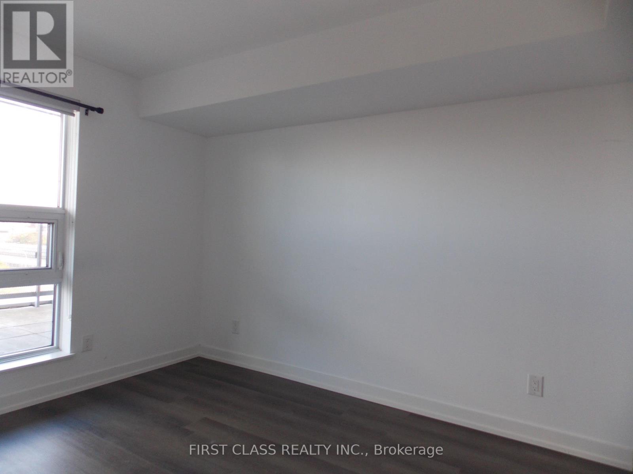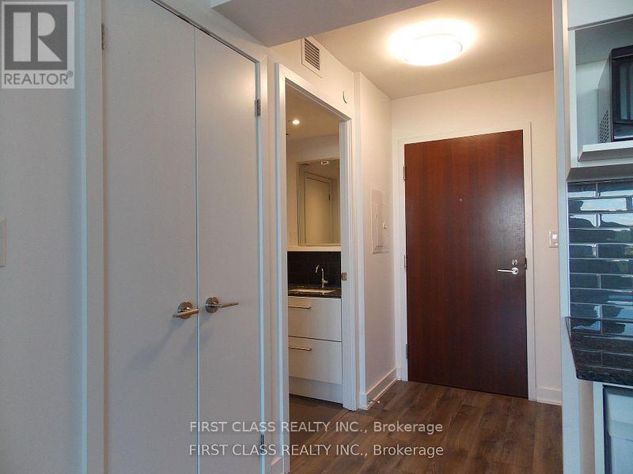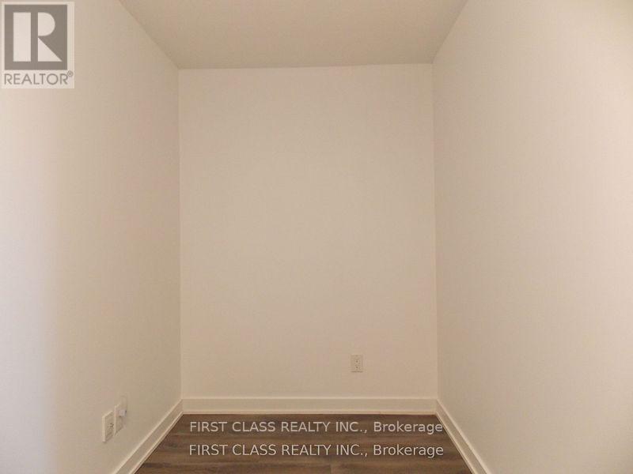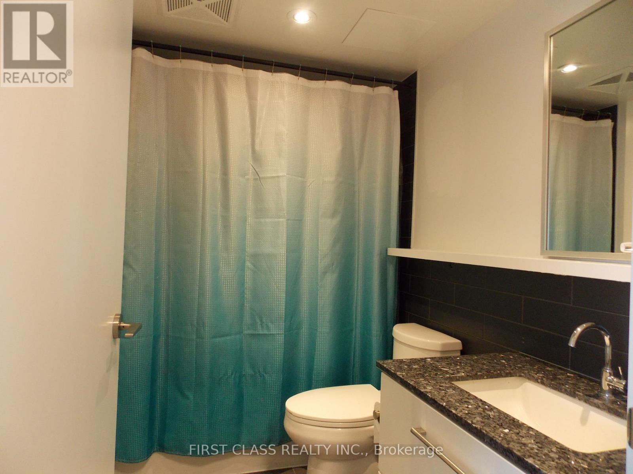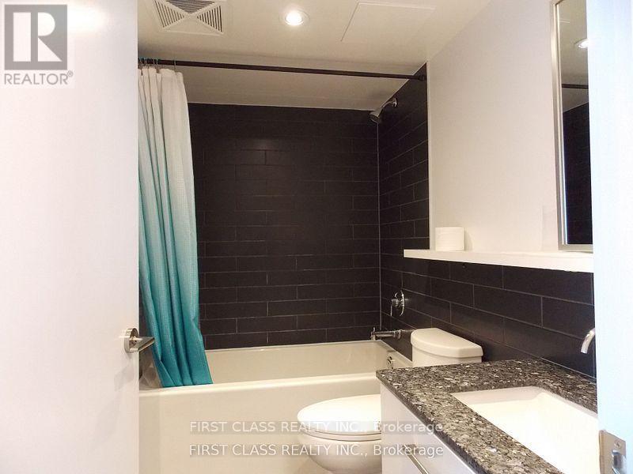808 - 160 Flemington Road Toronto, Ontario M6A 2P3
2 Bedroom
1 Bathroom
0 - 499 sqft
Central Air Conditioning
Forced Air
$2,200 Monthly
One Bedroom Plus Den In Yorkdale Condos, Practical Layout. Large Terrace With Unobstructed View. Carpet Free New Flooring In The Bedroom. Step To The Ttc, Yorkdale Mall. Minutes To Hwy 401 & Allen Expressway. 10 Mins North To York U 13 Mins South To U of T & 20 Mins South To Ryerson Steps To Yorkdale Mall Gourmet Restaurants Entertainment & Urban Convenience. (id:60365)
Property Details
| MLS® Number | W12498404 |
| Property Type | Single Family |
| Community Name | Yorkdale-Glen Park |
| CommunityFeatures | Pets Allowed With Restrictions |
| Features | Carpet Free |
| ParkingSpaceTotal | 1 |
Building
| BathroomTotal | 1 |
| BedroomsAboveGround | 1 |
| BedroomsBelowGround | 1 |
| BedroomsTotal | 2 |
| Amenities | Security/concierge, Exercise Centre, Storage - Locker |
| Appliances | Dishwasher, Dryer, Stove, Washer, Window Coverings, Refrigerator |
| BasementType | None |
| CoolingType | Central Air Conditioning |
| ExteriorFinish | Concrete |
| FlooringType | Laminate, Vinyl |
| HeatingFuel | Natural Gas |
| HeatingType | Forced Air |
| SizeInterior | 0 - 499 Sqft |
| Type | Apartment |
Parking
| Underground | |
| Garage |
Land
| Acreage | No |
Rooms
| Level | Type | Length | Width | Dimensions |
|---|---|---|---|---|
| Ground Level | Living Room | 3.08 m | 3.36 m | 3.08 m x 3.36 m |
| Ground Level | Dining Room | 3.08 m | 3.35 m | 3.08 m x 3.35 m |
| Ground Level | Kitchen | 3.08 m | 3.35 m | 3.08 m x 3.35 m |
| Ground Level | Primary Bedroom | 2.77 m | 3.05 m | 2.77 m x 3.05 m |
| Ground Level | Den | 2.16 m | 2.29 m | 2.16 m x 2.29 m |
Andy Feng
Broker
First Class Realty Inc.
7481 Woodbine Ave #203
Markham, Ontario L3R 2W1
7481 Woodbine Ave #203
Markham, Ontario L3R 2W1

